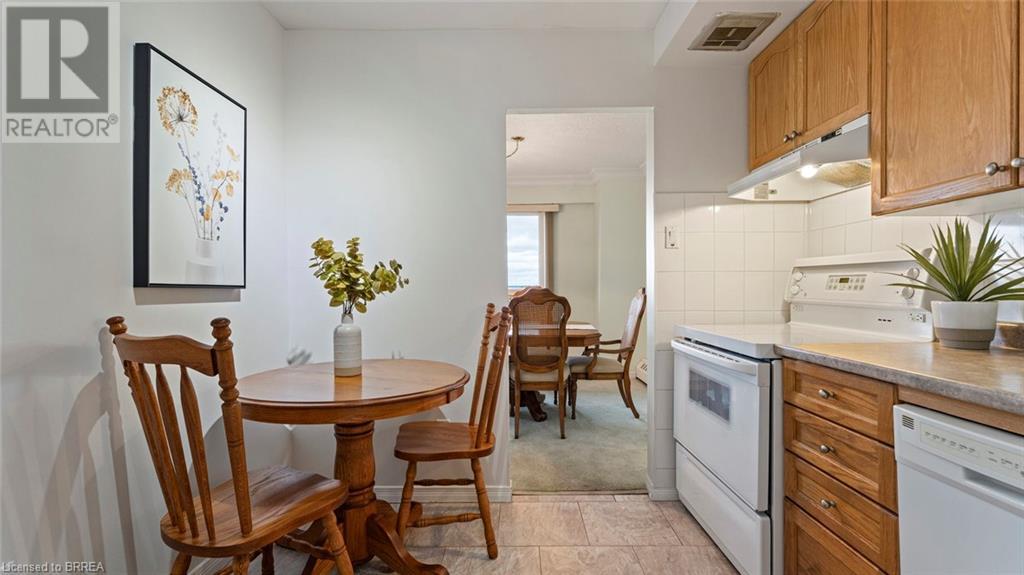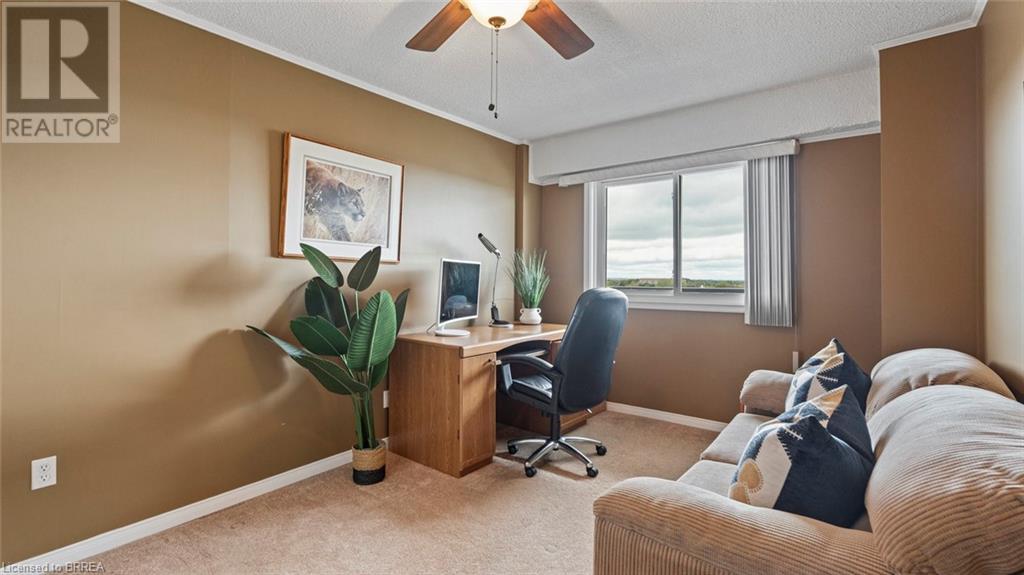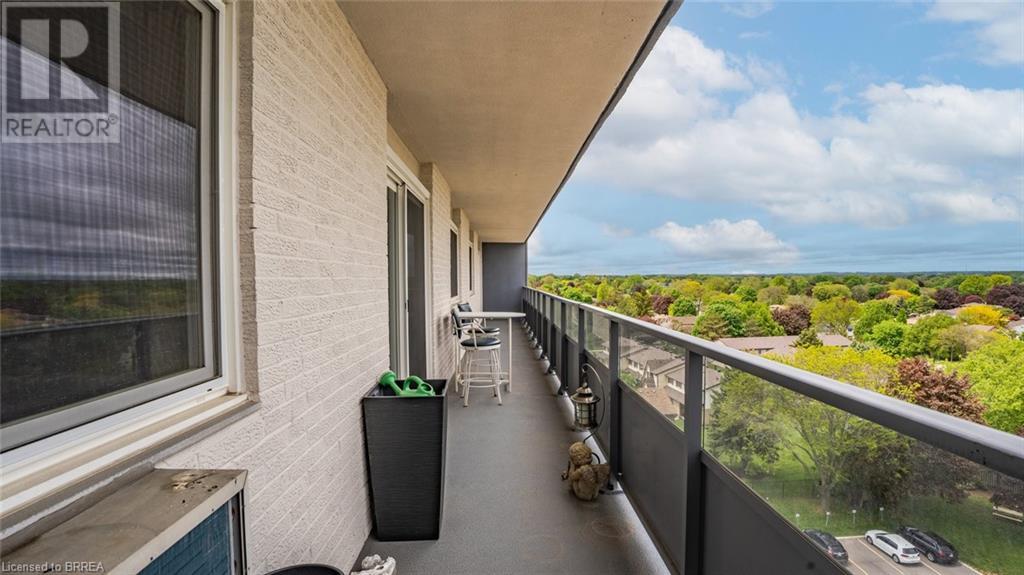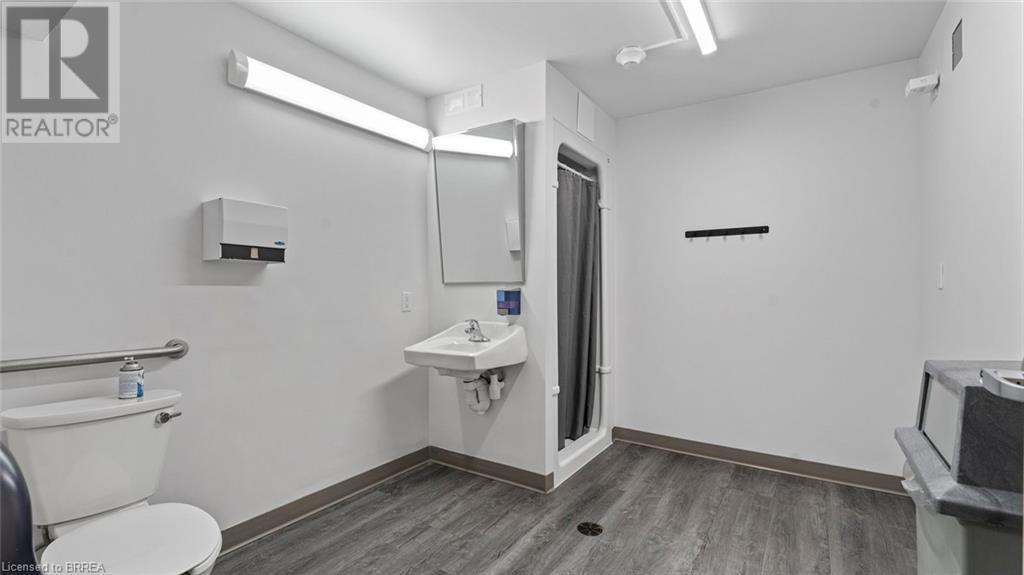640 West Street Unit# 909 Brantford, Ontario N3R 6M3
$429,900Maintenance, Insurance, Heat, Electricity, Water, Parking
$1,148.72 Monthly
Maintenance, Insurance, Heat, Electricity, Water, Parking
$1,148.72 MonthlyWelcome to Unit 909 at 640 West Street — a beautifully maintained 3-bedroom, 2-bathroom condo in Brantford’s desirable North End. Perfectly positioned close to top-rated schools, parks, shopping (including Costco and the Lynden Park Mall), and just minutes to Highway 403, this spacious unit offers comfort, convenience, and value. Enjoy breathtaking city views from your oversized private balcony, and step inside to a bright, open layout featuring a generously sized kitchen with abundant cabinet space. The expansive primary suite includes a large walk-in closet and a private ensuite bath. This well-managed, secure building features underground parking, key fob entry, elevator access, a modern lobby, party and media rooms, and strong condo board oversight. Whether you’re upsizing, downsizing, or investing — this is carefree condo living at its finest. Book your private showing today! (id:59646)
Property Details
| MLS® Number | 40724681 |
| Property Type | Single Family |
| Amenities Near By | Hospital, Place Of Worship, Playground, Public Transit, Schools, Shopping |
| Community Features | Community Centre |
| Features | Balcony |
| Parking Space Total | 1 |
| Storage Type | Locker |
Building
| Bathroom Total | 2 |
| Bedrooms Above Ground | 3 |
| Bedrooms Total | 3 |
| Amenities | Exercise Centre, Party Room |
| Appliances | Dishwasher, Refrigerator, Stove |
| Basement Type | None |
| Construction Style Attachment | Attached |
| Cooling Type | Window Air Conditioner |
| Exterior Finish | Aluminum Siding |
| Foundation Type | Poured Concrete |
| Heating Type | Hot Water Radiator Heat |
| Stories Total | 1 |
| Size Interior | 1288 Sqft |
| Type | Apartment |
| Utility Water | Municipal Water |
Parking
| Visitor Parking |
Land
| Access Type | Highway Access |
| Acreage | No |
| Land Amenities | Hospital, Place Of Worship, Playground, Public Transit, Schools, Shopping |
| Sewer | Municipal Sewage System |
| Size Total Text | Unknown |
| Zoning Description | Rhd |
Rooms
| Level | Type | Length | Width | Dimensions |
|---|---|---|---|---|
| Main Level | Dining Room | 9'2'' x 11'2'' | ||
| Main Level | Kitchen | 8'10'' x 11'8'' | ||
| Main Level | Living Room | 12'0'' x 23'2'' | ||
| Main Level | 4pc Bathroom | 5'5'' x 7'7'' | ||
| Main Level | 4pc Bathroom | 9'7'' x 5'5'' | ||
| Main Level | Bedroom | 11'1'' x 12'1'' | ||
| Main Level | Bedroom | 9'7'' x 14'2'' | ||
| Main Level | Primary Bedroom | 18'10'' x 21'0'' |
https://www.realtor.ca/real-estate/28362898/640-west-street-unit-909-brantford
Interested?
Contact us for more information
















































