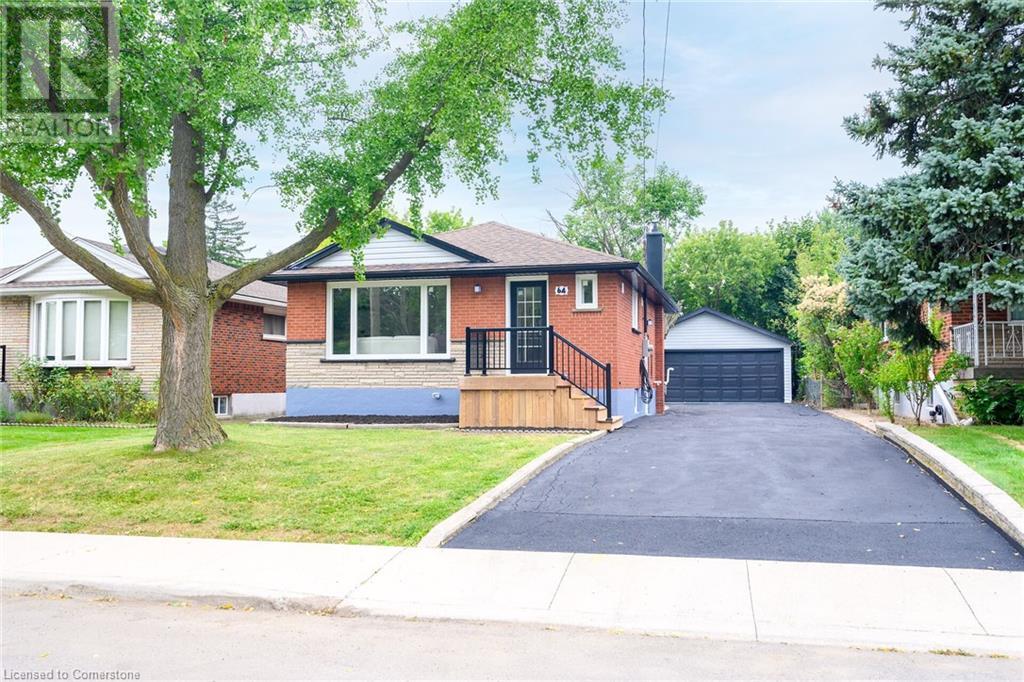5 Bedroom
2 Bathroom
809 sqft
Bungalow
None
Forced Air
$799,999
Stunning Renovated Bungalow with income Potential ! Featuring a separate side entrance come with 3 +2 Bedrooms with 2 custom Washrooms, 2 new Kitchens complete with new stainless steel Appliances 2 fridges, 2 stove ,2 dishwasher, 2 range hood and new laundry set and 2 electric fire places Adding warmth and ambient to the living spaces. New Doors, trims and baseboards ,freshly updated through out for a contemporary look. Large garage with Hydro perfect for a workshop or additional storage. Don't miss this opportunity to own a stunning home ! Attach Schedule B and Form 801 (id:59646)
Property Details
|
MLS® Number
|
40660047 |
|
Property Type
|
Single Family |
|
Neigbourhood
|
Hamilton Mountain |
|
Equipment Type
|
Water Heater |
|
Features
|
Paved Driveway, In-law Suite |
|
Parking Space Total
|
6 |
|
Rental Equipment Type
|
Water Heater |
Building
|
Bathroom Total
|
2 |
|
Bedrooms Above Ground
|
3 |
|
Bedrooms Below Ground
|
2 |
|
Bedrooms Total
|
5 |
|
Appliances
|
Dishwasher, Dryer, Refrigerator, Stove, Washer, Hood Fan |
|
Architectural Style
|
Bungalow |
|
Basement Development
|
Finished |
|
Basement Type
|
Full (finished) |
|
Construction Style Attachment
|
Detached |
|
Cooling Type
|
None |
|
Exterior Finish
|
Brick |
|
Foundation Type
|
Block |
|
Heating Fuel
|
Natural Gas |
|
Heating Type
|
Forced Air |
|
Stories Total
|
1 |
|
Size Interior
|
809 Sqft |
|
Type
|
House |
|
Utility Water
|
Municipal Water |
Parking
Land
|
Acreage
|
No |
|
Sewer
|
Municipal Sewage System |
|
Size Depth
|
120 Ft |
|
Size Frontage
|
46 Ft |
|
Size Total Text
|
Under 1/2 Acre |
|
Zoning Description
|
Residential |
Rooms
| Level |
Type |
Length |
Width |
Dimensions |
|
Basement |
3pc Bathroom |
|
|
11'2'' x 4'4'' |
|
Basement |
Laundry Room |
|
|
2'7'' x 2'4'' |
|
Basement |
Living Room |
|
|
7'6'' x 10'6'' |
|
Basement |
Kitchen |
|
|
12'7'' x 7'3'' |
|
Basement |
Bedroom |
|
|
11'2'' x 9'1'' |
|
Basement |
Bedroom |
|
|
10'4'' x 11'0'' |
|
Main Level |
Living Room |
|
|
14'2'' x 10'8'' |
|
Main Level |
3pc Bathroom |
|
|
7'1'' x 4'9'' |
|
Main Level |
Kitchen |
|
|
8'4'' x 15'7'' |
|
Main Level |
Bedroom |
|
|
10'8'' x 9'8'' |
|
Main Level |
Bedroom |
|
|
8'5'' x 10'5'' |
|
Main Level |
Bedroom |
|
|
8'9'' x 9'7'' |
https://www.realtor.ca/real-estate/27518589/64-viceroy-court-hamilton





















































