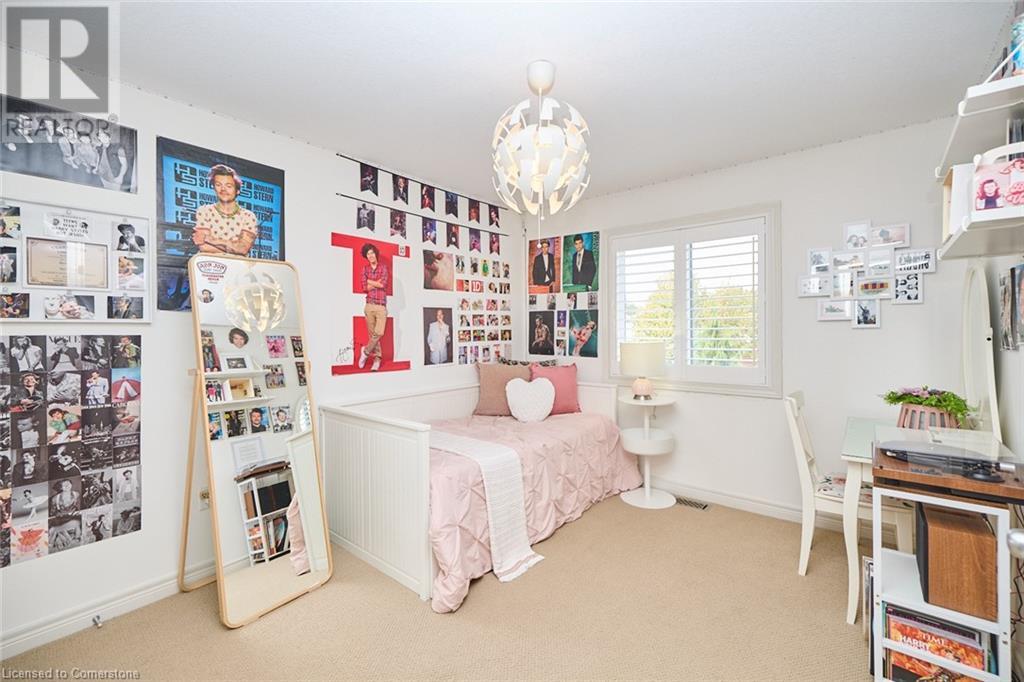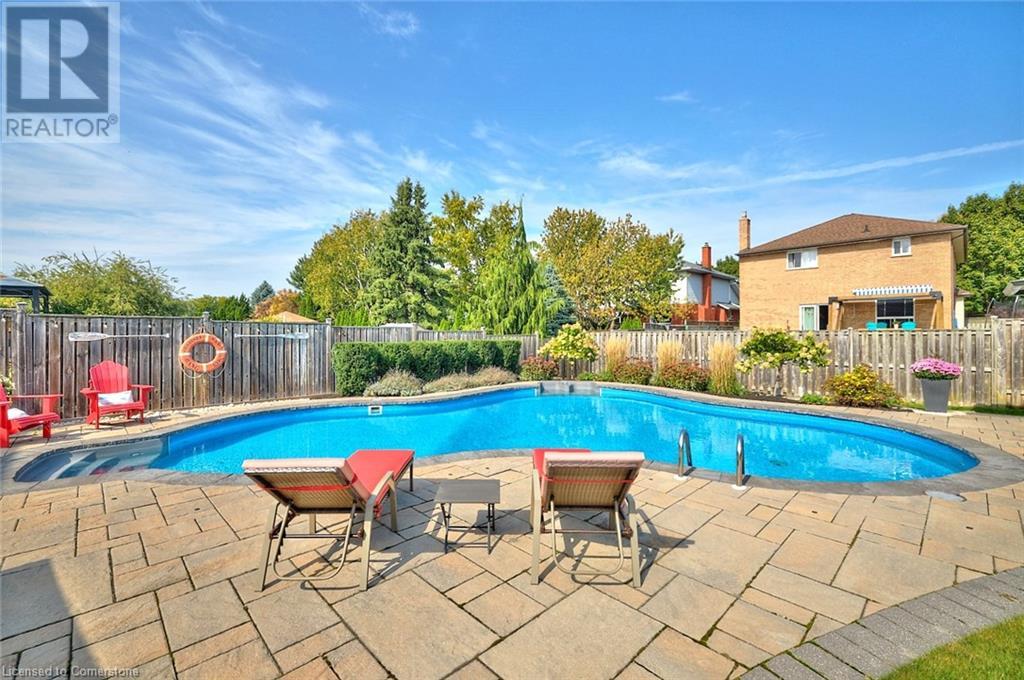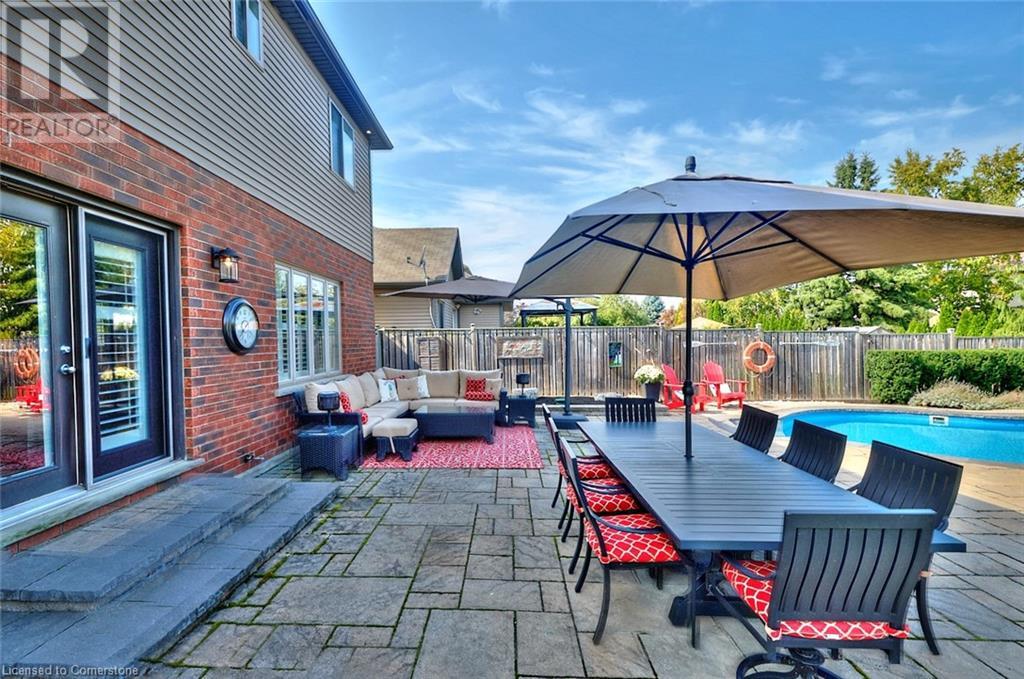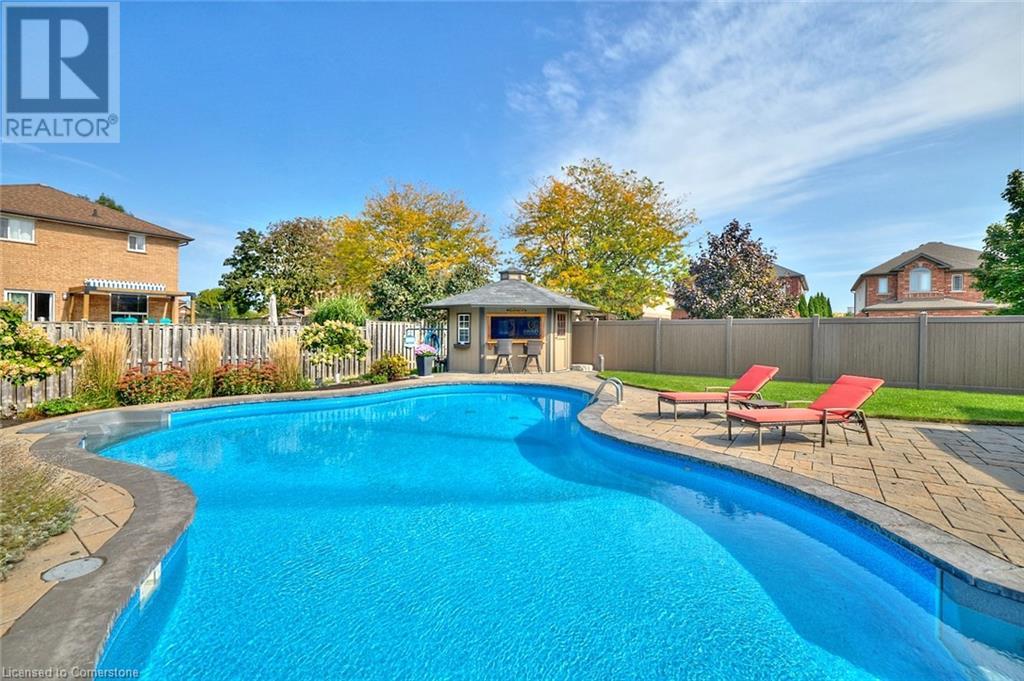4 Bedroom
3 Bathroom
2494 sqft
2 Level
Fireplace
Central Air Conditioning
Forced Air
Lawn Sprinkler, Landscaped
$1,279,900
Stunning two-storey Grimsby home on a premium corner lot, boasting a resort inspired backyard oasis! Professionally landscaped backyard is the perfect place to entertain and relax featuring a 32 X 28 heated salt water pool, a cabana pool house, surround sound built-in speakers, irrigation system and 2 natural gas hook ups. Inside the open concept, yet defined living space floor-plan features a customized builder floor-plan extension which adds 5' to the dining room and primary bedroom. 9' ceilings and California shutters throughout. Private main-floor office with French and pocket doors, gas fireplace in the family room and spacious kitchen with island, additional dining area and walk-in pantry. Ascend the solid oak staircase to the second level which offers four spacious bedrooms and a full laundry room. Beautiful bathrooms complete the picture including the primary ensuite with separate soaker tub, walk-in shower and walk-in closet with Closets by Design built ins. Whether you're drawn to the allure of the backyard or captivated by the space, flow and condition of the interior this exceptional property is the perfect place to call home and enjoy everything the Grimsby and the Niagara region have to offer. (id:59646)
Property Details
|
MLS® Number
|
40659877 |
|
Property Type
|
Single Family |
|
Amenities Near By
|
Beach, Hospital, Park, Place Of Worship, Playground, Schools |
|
Community Features
|
Community Centre, School Bus |
|
Equipment Type
|
Water Heater |
|
Features
|
Southern Exposure, Corner Site |
|
Parking Space Total
|
4 |
|
Rental Equipment Type
|
Water Heater |
|
Structure
|
Porch |
Building
|
Bathroom Total
|
3 |
|
Bedrooms Above Ground
|
4 |
|
Bedrooms Total
|
4 |
|
Appliances
|
Central Vacuum, Dishwasher, Dryer, Refrigerator, Stove, Washer, Window Coverings |
|
Architectural Style
|
2 Level |
|
Basement Development
|
Unfinished |
|
Basement Type
|
Full (unfinished) |
|
Construction Style Attachment
|
Detached |
|
Cooling Type
|
Central Air Conditioning |
|
Exterior Finish
|
Brick, Vinyl Siding |
|
Fireplace Present
|
Yes |
|
Fireplace Total
|
1 |
|
Foundation Type
|
Poured Concrete |
|
Half Bath Total
|
1 |
|
Heating Fuel
|
Natural Gas |
|
Heating Type
|
Forced Air |
|
Stories Total
|
2 |
|
Size Interior
|
2494 Sqft |
|
Type
|
House |
|
Utility Water
|
Municipal Water |
Parking
Land
|
Access Type
|
Road Access, Highway Access |
|
Acreage
|
No |
|
Fence Type
|
Fence |
|
Land Amenities
|
Beach, Hospital, Park, Place Of Worship, Playground, Schools |
|
Landscape Features
|
Lawn Sprinkler, Landscaped |
|
Sewer
|
Municipal Sewage System |
|
Size Depth
|
141 Ft |
|
Size Frontage
|
49 Ft |
|
Size Total Text
|
Under 1/2 Acre |
|
Zoning Description
|
Residential |
Rooms
| Level |
Type |
Length |
Width |
Dimensions |
|
Second Level |
Laundry Room |
|
|
Measurements not available |
|
Second Level |
4pc Bathroom |
|
|
Measurements not available |
|
Second Level |
Bedroom |
|
|
11'10'' x 10'3'' |
|
Second Level |
Bedroom |
|
|
12'1'' x 11'2'' |
|
Second Level |
Bedroom |
|
|
12'2'' x 10'0'' |
|
Second Level |
4pc Bathroom |
|
|
Measurements not available |
|
Second Level |
Primary Bedroom |
|
|
19'11'' x 14'7'' |
|
Main Level |
2pc Bathroom |
|
|
Measurements not available |
|
Main Level |
Eat In Kitchen |
|
|
17'10'' x 14'8'' |
|
Main Level |
Family Room |
|
|
15'9'' x 14'6'' |
|
Main Level |
Office |
|
|
10'2'' x 9'0'' |
|
Main Level |
Dining Room |
|
|
20'10'' x 10'2'' |
https://www.realtor.ca/real-estate/27516747/64-sumner-crescent-grimsby




















































