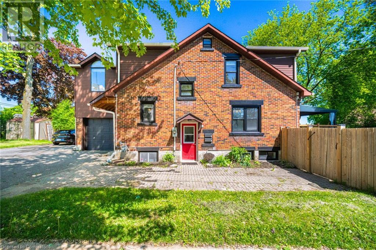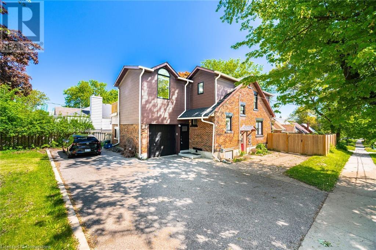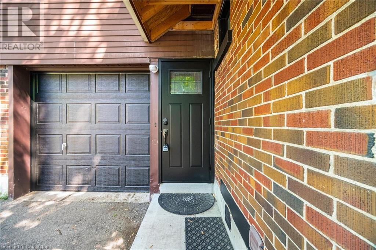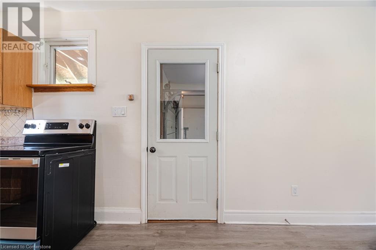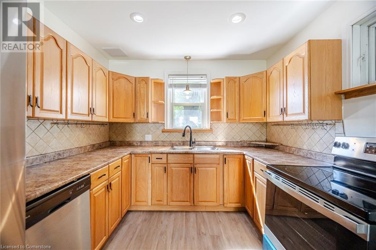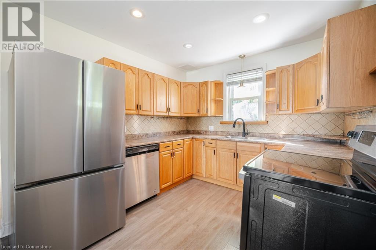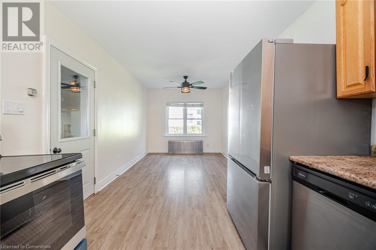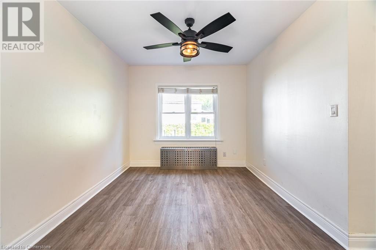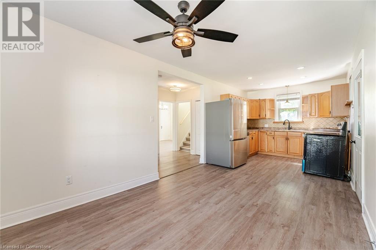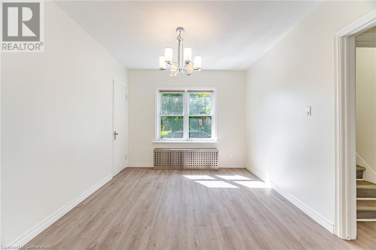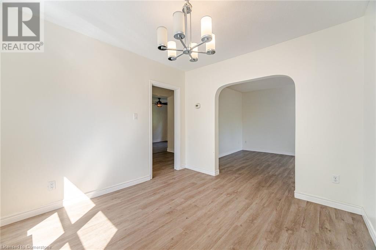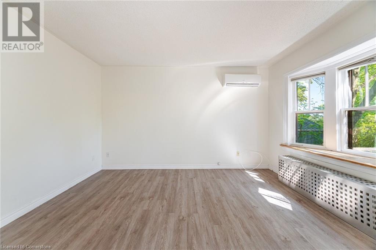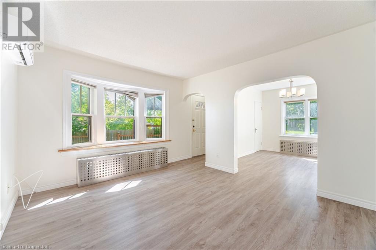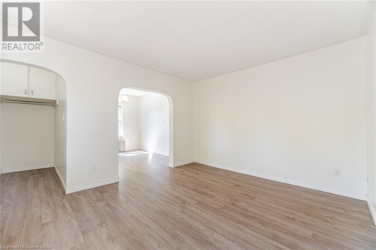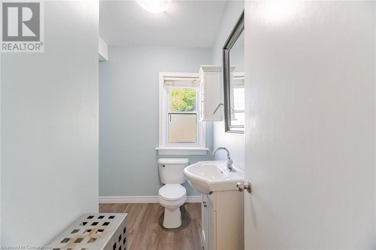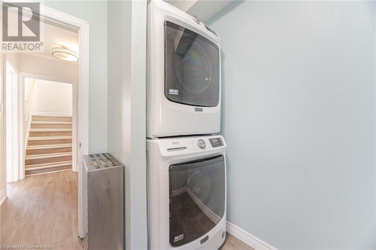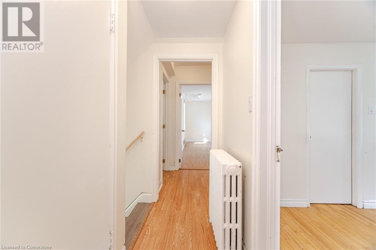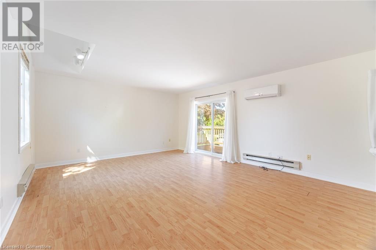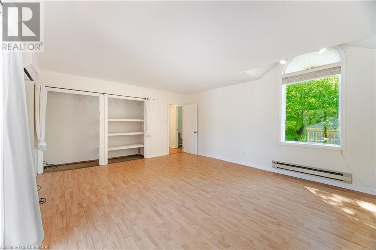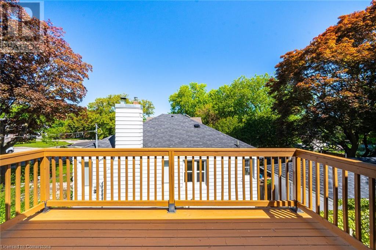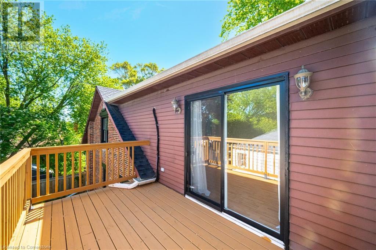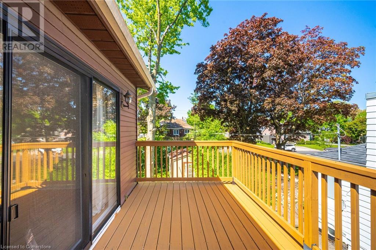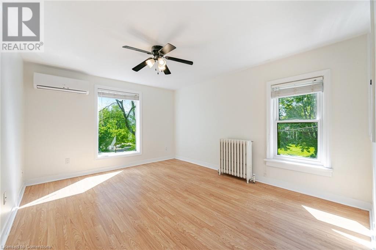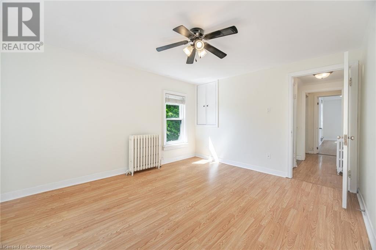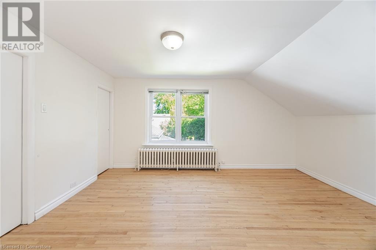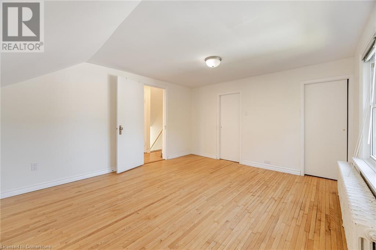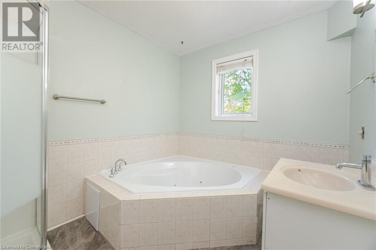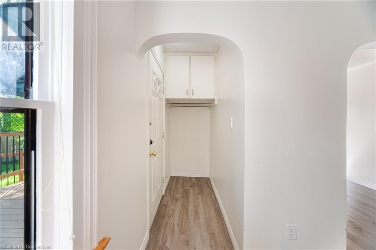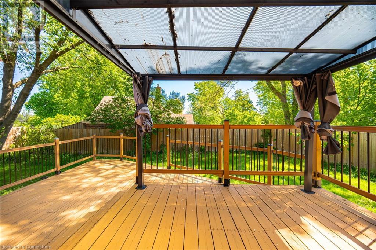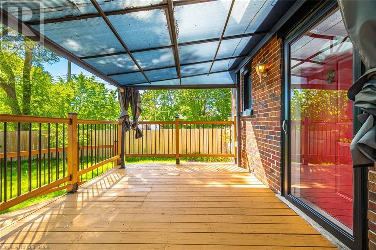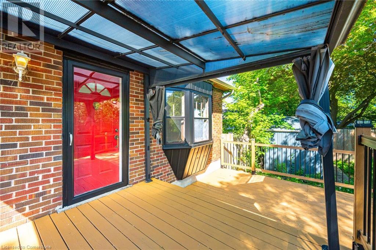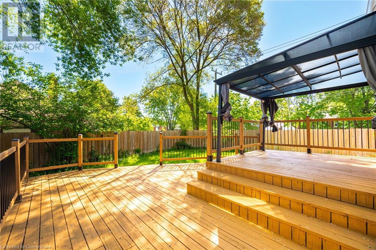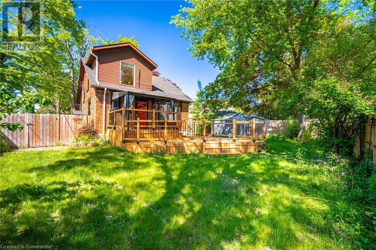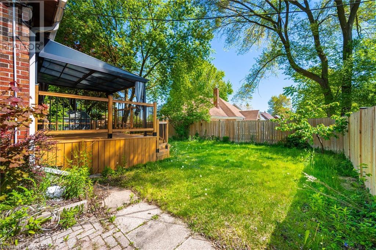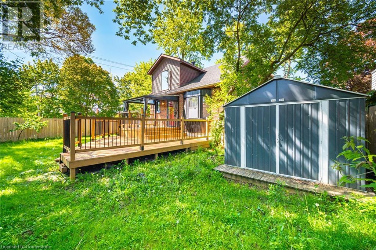3 Bedroom
2 Bathroom
1750 sqft
2 Level
Fireplace
Ductless
Baseboard Heaters, Radiant Heat
$2,700 Monthly
Well-maintained duplex offering both comfort and functionality. Lower unit is rented. The main unit is available for lease and features 3 spacious bedrooms, a full bathroom. The primary bedroom includes access to a private patio, newly built in 2020. Additional highlights include an attached garage with direct access to the home and 2 parking spots, a large fully fenced yard, newer decks, and a storage shed - perfect for tenants seeking outdoor space and convenience. (id:59646)
Property Details
|
MLS® Number
|
40739906 |
|
Property Type
|
Single Family |
|
Neigbourhood
|
King East |
|
Amenities Near By
|
Golf Nearby, Hospital, Park, Place Of Worship, Public Transit, Schools |
|
Equipment Type
|
Water Heater |
|
Parking Space Total
|
6 |
|
Rental Equipment Type
|
Water Heater |
|
Structure
|
Shed |
Building
|
Bathroom Total
|
2 |
|
Bedrooms Above Ground
|
3 |
|
Bedrooms Total
|
3 |
|
Appliances
|
Dishwasher, Dryer, Refrigerator, Stove, Washer, Hood Fan, Window Coverings |
|
Architectural Style
|
2 Level |
|
Basement Development
|
Finished |
|
Basement Type
|
Full (finished) |
|
Constructed Date
|
1948 |
|
Construction Style Attachment
|
Detached |
|
Cooling Type
|
Ductless |
|
Exterior Finish
|
Aluminum Siding, Brick |
|
Fireplace Present
|
Yes |
|
Fireplace Total
|
1 |
|
Foundation Type
|
Poured Concrete |
|
Half Bath Total
|
1 |
|
Heating Fuel
|
Electric |
|
Heating Type
|
Baseboard Heaters, Radiant Heat |
|
Stories Total
|
2 |
|
Size Interior
|
1750 Sqft |
|
Type
|
House |
|
Utility Water
|
Municipal Water |
Parking
Land
|
Access Type
|
Highway Nearby |
|
Acreage
|
No |
|
Fence Type
|
Fence |
|
Land Amenities
|
Golf Nearby, Hospital, Park, Place Of Worship, Public Transit, Schools |
|
Sewer
|
Municipal Sewage System |
|
Size Frontage
|
50 Ft |
|
Size Total Text
|
Under 1/2 Acre |
|
Zoning Description
|
Res-4 |
Rooms
| Level |
Type |
Length |
Width |
Dimensions |
|
Second Level |
4pc Bathroom |
|
|
Measurements not available |
|
Second Level |
Bedroom |
|
|
11'1'' x 13'3'' |
|
Second Level |
Bedroom |
|
|
11'11'' x 14'8'' |
|
Second Level |
Primary Bedroom |
|
|
18'7'' x 15'2'' |
|
Main Level |
Living Room |
|
|
11'7'' x 13'7'' |
|
Main Level |
Dining Room |
|
|
11'4'' x 10'0'' |
|
Main Level |
2pc Bathroom |
|
|
Measurements not available |
|
Main Level |
Breakfast |
|
|
7'11'' x 9'6'' |
|
Main Level |
Kitchen |
|
|
15'6'' x 9'7'' |
https://www.realtor.ca/real-estate/28449820/64-sheldon-avenue-n-unit-upper-kitchener

