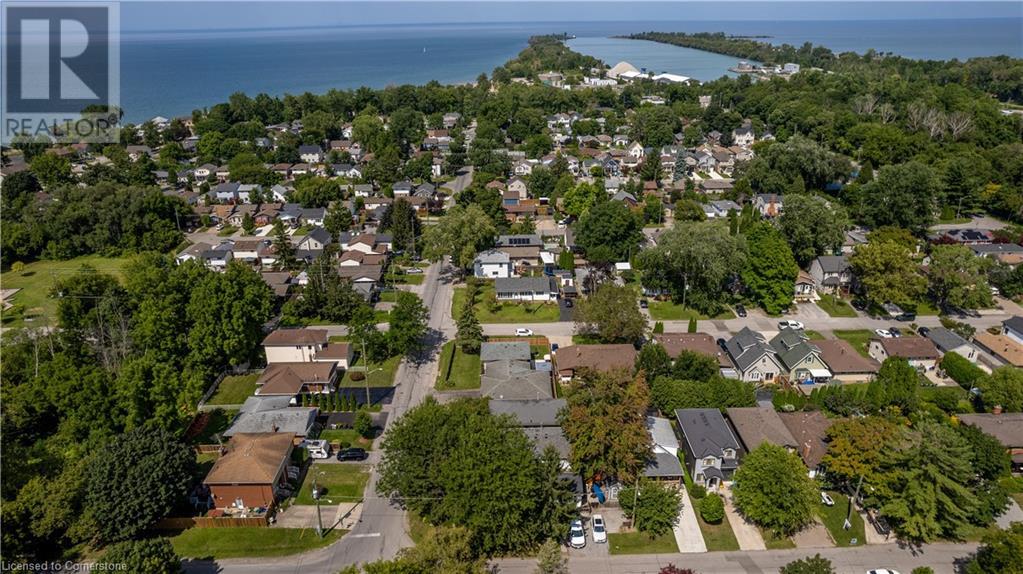64 Melody Trail St. Catharines, Ontario L2M 1C7
$879,950
Welcome to 64 Melody Trail, nested in the sought after Northend location of St Catharines. Walk into the bright foyer with new laminate flooring throughout, tastefully painted, two tone cabinets compliment the modern kitchen and stainless steel appliances with breakfast nook just off the kitchen area. Continue on into your over 500 square foot family room/great room, perfect for entertaining or having a quiet night in with family. Walk out of your new (2024) sliding doors into your fully fenced (2023) backyard with extended concrete (2024), relaxing 6 person hot tub (2023) with full outdoor lights to add to the ambiance. Upstairs you will find three good sized bedrooms with a 5 piece bathroom. Walk down to your fully finished, newly painted, separate lower level with walk out. Lower level has Two additional bedrooms and a two piece bathroom. Step down to your newly built (2023) bright, eat in kitchen with quartz countertop and subway tile, with a 3 piece bathroom and walk in linen closet (2023). Stainless steel appliances finish off this space, then walk around the corner to your large newly renovated living room/office space (2024). This home is perfect for two family set up or for a large family. Over 3000 square feet of finished living space. Quiet neighbourhood, steps to sunset beach, Port Weller Park, Waterfront walking trails and the infamous Valley Restaurant. Bus stop right out front, parking for 6 cars. (id:59646)
Open House
This property has open houses!
2:00 pm
Ends at:4:00 pm
Property Details
| MLS® Number | 40649299 |
| Property Type | Single Family |
| Amenities Near By | Beach, Park |
| Equipment Type | Water Heater |
| Features | In-law Suite |
| Parking Space Total | 4 |
| Rental Equipment Type | Water Heater |
Building
| Bathroom Total | 3 |
| Bedrooms Above Ground | 3 |
| Bedrooms Below Ground | 2 |
| Bedrooms Total | 5 |
| Basement Development | Finished |
| Basement Type | Full (finished) |
| Constructed Date | 1966 |
| Construction Style Attachment | Detached |
| Cooling Type | Central Air Conditioning |
| Exterior Finish | Aluminum Siding, Brick |
| Foundation Type | Block |
| Half Bath Total | 1 |
| Heating Fuel | Natural Gas |
| Heating Type | Forced Air |
| Size Interior | 1555 Sqft |
| Type | House |
| Utility Water | Municipal Water |
Parking
| Attached Garage |
Land
| Acreage | No |
| Land Amenities | Beach, Park |
| Sewer | Municipal Sewage System |
| Size Depth | 90 Ft |
| Size Frontage | 60 Ft |
| Size Total Text | 1/2 - 1.99 Acres |
| Zoning Description | Residential |
Rooms
| Level | Type | Length | Width | Dimensions |
|---|---|---|---|---|
| Second Level | Bedroom | 10'0'' x 11'2'' | ||
| Second Level | Bedroom | 9'10'' x 14'3'' | ||
| Second Level | Bedroom | 11'0'' x 9'4'' | ||
| Second Level | 5pc Bathroom | Measurements not available | ||
| Basement | Kitchen | 18'5'' x 16'4'' | ||
| Basement | Laundry Room | Measurements not available | ||
| Basement | Living Room | 11'0'' x 39'0'' | ||
| Basement | 3pc Bathroom | 5'0'' x 9'7'' | ||
| Lower Level | Bedroom | 11'5'' x 10'3'' | ||
| Lower Level | Bedroom | 19'0'' x 13'0'' | ||
| Lower Level | 2pc Bathroom | Measurements not available | ||
| Main Level | Family Room | 15'2'' x 39'0'' | ||
| Main Level | Kitchen | 11'2'' x 9'9'' | ||
| Main Level | Dining Room | 10'2'' x 8'9'' | ||
| Main Level | Living Room | 18'0'' x 12'0'' |
https://www.realtor.ca/real-estate/27437608/64-melody-trail-st-catharines
Interested?
Contact us for more information




















































