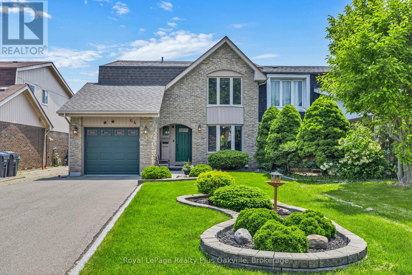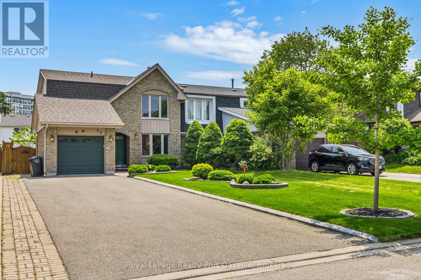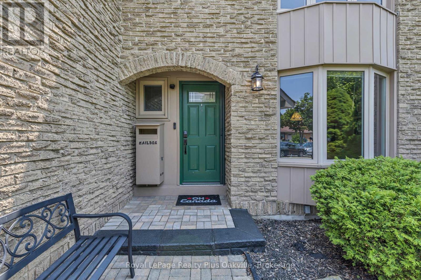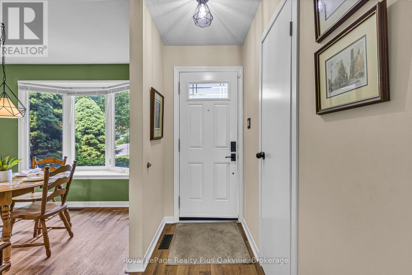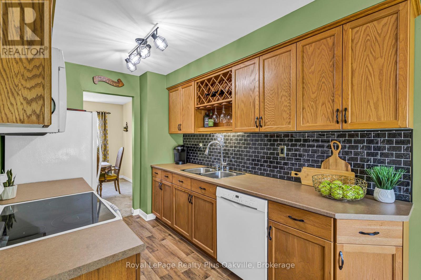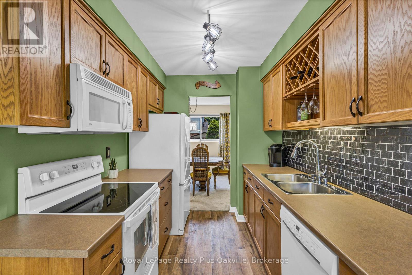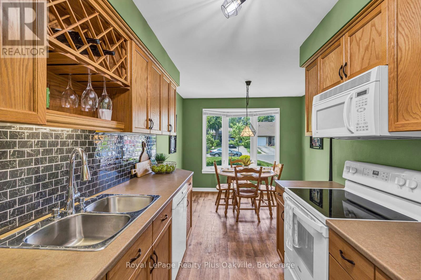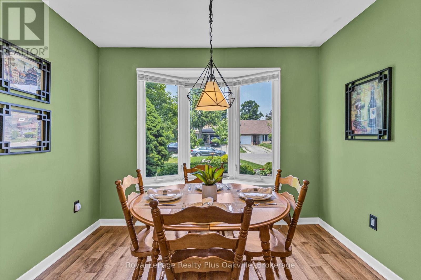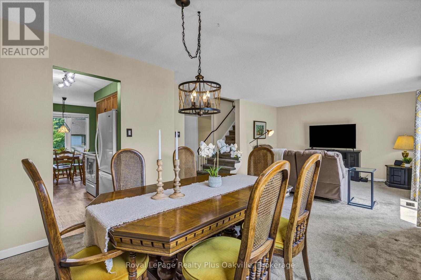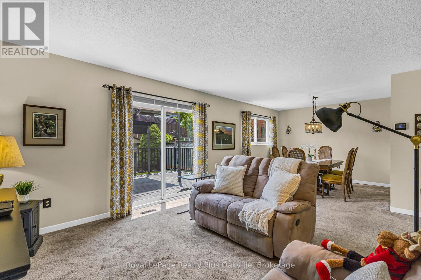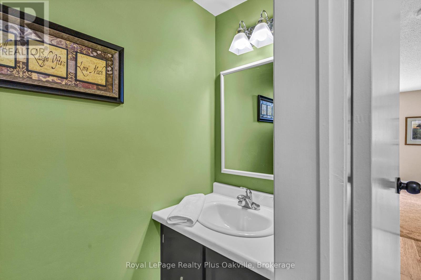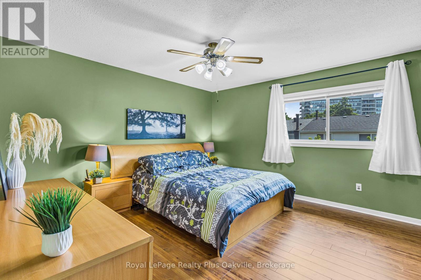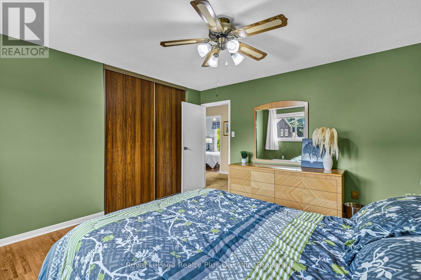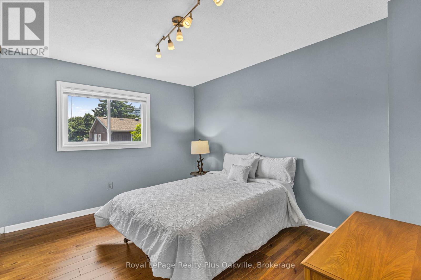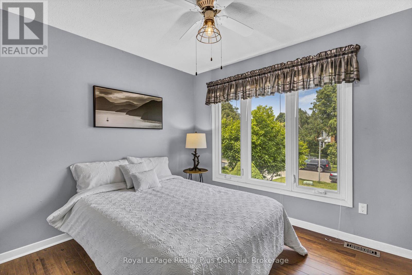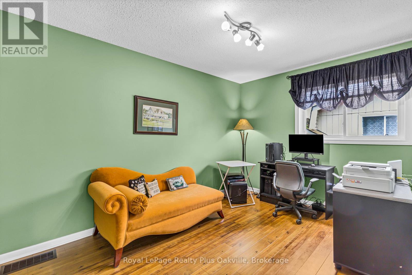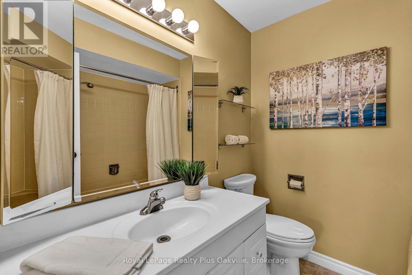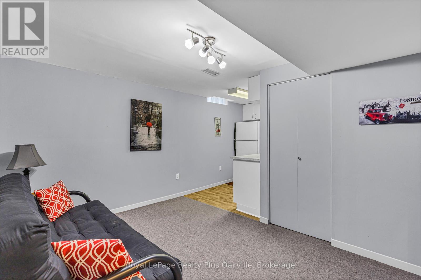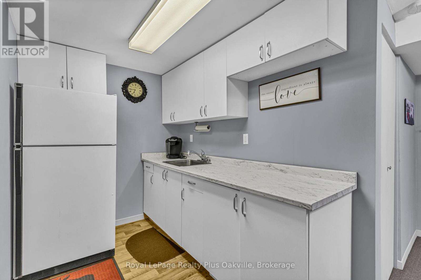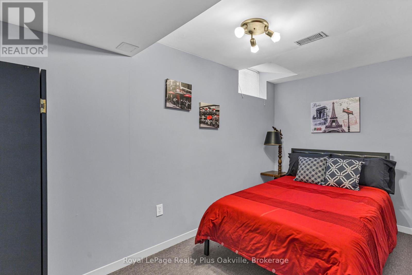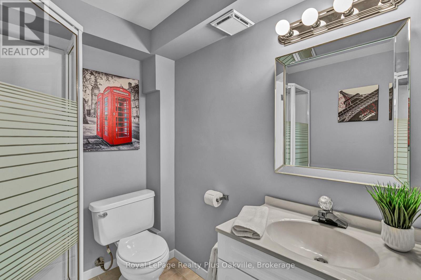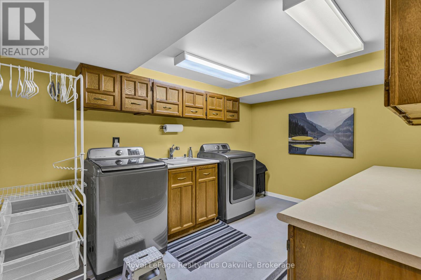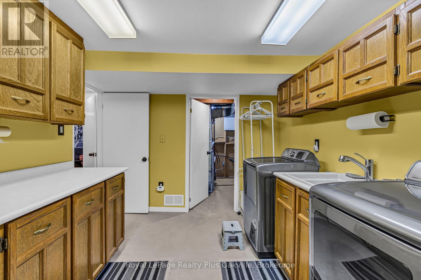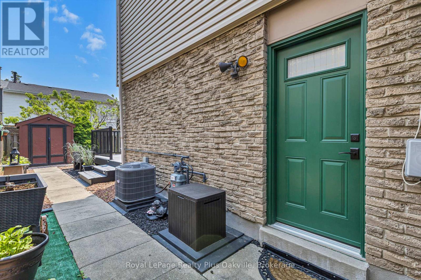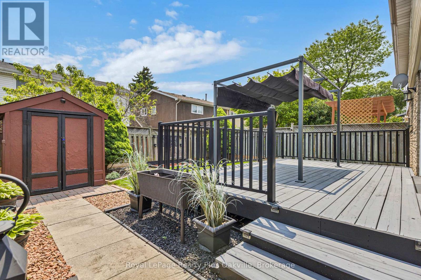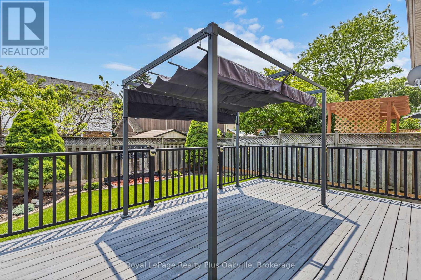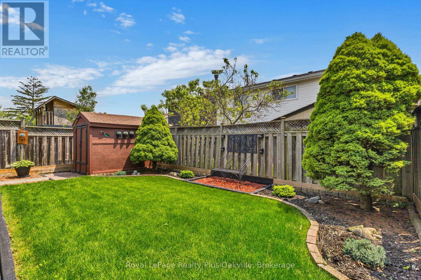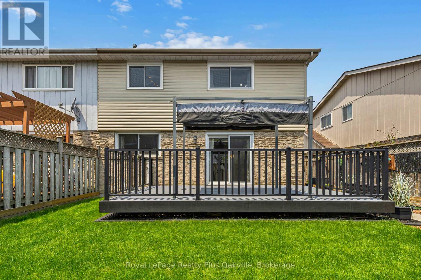5 Bedroom
3 Bathroom
1100 - 1500 sqft
Central Air Conditioning
Forced Air
$859,900
Discover an exceptional semi-detached home, perfect for families or those seeking to downsize, nestled in the highly desirable Westgate Community. This residence boasts a tranquil location on a peaceful dead-end street, complemented by a striking curb appeal that invites you in.The property is thoughtfully designed with four spacious bedrooms and two and a half perfectly appointed bathrooms, ensuring ample space for comfort and privacy. The open-plan living areas are bathed in natural light, creating a bright and welcoming atmosphere throughout the home.Entertain guests or simply relax on the expansive deck, complete with a charming pergola, set within a beautifully landscaped garden. With a separate basement entrance, the in-law suite potential caters to a variety of living arrangements, whilst abundant storage offers practicality.For the discerning buyer, rest assured knowing the home is meticulously maintained, featuring a recent furnace update in 2019 and a new central air conditioner in 2020. The front door phantom screen allows a cool breeze to flow through the home.Convenience is key, with the home located a mere minute from highway 410, and in close proximity schools, a selection of restaurants, shopping amenities, public transit, and the delightful Chinguacousy Park. Plus, with a driveway that accommodates up to six vehicles, parking will never be a concern. This residence is a true gem, offering both serenity and accessibility in one perfect package. (id:59646)
Property Details
|
MLS® Number
|
W12218437 |
|
Property Type
|
Single Family |
|
Neigbourhood
|
Bramalea Woods |
|
Community Name
|
Westgate |
|
Amenities Near By
|
Schools |
|
Parking Space Total
|
5 |
|
Structure
|
Deck |
Building
|
Bathroom Total
|
3 |
|
Bedrooms Above Ground
|
4 |
|
Bedrooms Below Ground
|
1 |
|
Bedrooms Total
|
5 |
|
Age
|
31 To 50 Years |
|
Appliances
|
Water Heater, Water Meter, Dishwasher, Dryer, Stove, Washer, Two Refrigerators |
|
Basement Development
|
Finished |
|
Basement Type
|
Full (finished) |
|
Construction Style Attachment
|
Semi-detached |
|
Cooling Type
|
Central Air Conditioning |
|
Exterior Finish
|
Aluminum Siding, Brick |
|
Foundation Type
|
Poured Concrete |
|
Half Bath Total
|
1 |
|
Heating Fuel
|
Natural Gas |
|
Heating Type
|
Forced Air |
|
Stories Total
|
2 |
|
Size Interior
|
1100 - 1500 Sqft |
|
Type
|
House |
|
Utility Water
|
Municipal Water |
Parking
Land
|
Acreage
|
No |
|
Land Amenities
|
Schools |
|
Sewer
|
Sanitary Sewer |
|
Size Depth
|
110 Ft |
|
Size Frontage
|
35 Ft |
|
Size Irregular
|
35 X 110 Ft |
|
Size Total Text
|
35 X 110 Ft |
|
Zoning Description
|
Rms |
Rooms
| Level |
Type |
Length |
Width |
Dimensions |
|
Second Level |
Primary Bedroom |
3.96 m |
3.96 m |
3.96 m x 3.96 m |
|
Second Level |
Bedroom 2 |
3.05 m |
3.96 m |
3.05 m x 3.96 m |
|
Second Level |
Bedroom 3 |
3.96 m |
2.74 m |
3.96 m x 2.74 m |
|
Second Level |
Bedroom 4 |
3.05 m |
2.74 m |
3.05 m x 2.74 m |
|
Basement |
Bedroom |
3.66 m |
1.83 m |
3.66 m x 1.83 m |
|
Basement |
Laundry Room |
2.74 m |
3.96 m |
2.74 m x 3.96 m |
|
Basement |
Recreational, Games Room |
2.44 m |
3.66 m |
2.44 m x 3.66 m |
|
Basement |
Kitchen |
2.44 m |
1.83 m |
2.44 m x 1.83 m |
|
Ground Level |
Living Room |
5.18 m |
3.66 m |
5.18 m x 3.66 m |
|
Ground Level |
Dining Room |
2.44 m |
3.05 m |
2.44 m x 3.05 m |
|
Ground Level |
Kitchen |
2.13 m |
2.44 m |
2.13 m x 2.44 m |
|
Ground Level |
Eating Area |
3.05 m |
2.74 m |
3.05 m x 2.74 m |
https://www.realtor.ca/real-estate/28463816/64-lamont-place-brampton-westgate-westgate

