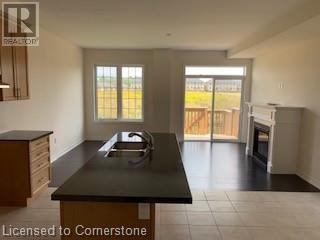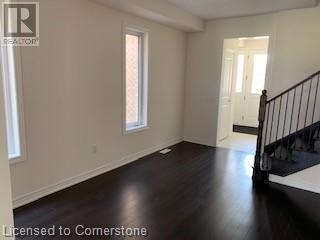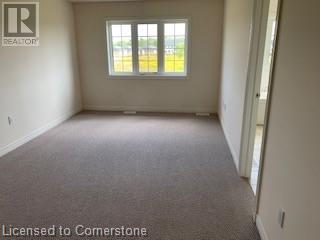64 Heming Trail Ancaster, Ontario L9K 0H8
3 Bedroom
3 Bathroom
1805 sqft
2 Level
Central Air Conditioning
Forced Air
$3,250 Monthly
Large Premium Executive Semi Detached in Ancaster, over 1800 sq/ft , Great Local Schools and Community, Family Friendly Community, Connect to all Major Services, Shopping and Banking . It is an Open Concept with High End Finishes, Backing Onto Greenspace, AAA Tenants required, please provide full documentation, job letter, application, credit report, income and banking (id:59646)
Property Details
| MLS® Number | 40696272 |
| Property Type | Single Family |
| Amenities Near By | Public Transit |
| Community Features | School Bus |
| Equipment Type | Water Heater |
| Features | Paved Driveway, Automatic Garage Door Opener |
| Parking Space Total | 3 |
| Rental Equipment Type | Water Heater |
Building
| Bathroom Total | 3 |
| Bedrooms Above Ground | 3 |
| Bedrooms Total | 3 |
| Appliances | Dishwasher, Garage Door Opener |
| Architectural Style | 2 Level |
| Basement Development | Unfinished |
| Basement Type | Full (unfinished) |
| Construction Style Attachment | Semi-detached |
| Cooling Type | Central Air Conditioning |
| Exterior Finish | Brick |
| Foundation Type | Poured Concrete |
| Half Bath Total | 1 |
| Heating Fuel | Natural Gas |
| Heating Type | Forced Air |
| Stories Total | 2 |
| Size Interior | 1805 Sqft |
| Type | House |
| Utility Water | Municipal Water |
Parking
| Attached Garage |
Land
| Acreage | No |
| Land Amenities | Public Transit |
| Sewer | Municipal Sewage System |
| Size Frontage | 30 Ft |
| Size Total Text | Under 1/2 Acre |
| Zoning Description | Residential |
Rooms
| Level | Type | Length | Width | Dimensions |
|---|---|---|---|---|
| Second Level | 4pc Bathroom | Measurements not available | ||
| Second Level | Bedroom | 11'10'' x 9'8'' | ||
| Second Level | Bedroom | 13'0'' x 8'0'' | ||
| Second Level | 5pc Bathroom | Measurements not available | ||
| Second Level | Primary Bedroom | 17'6'' x 10'8'' | ||
| Second Level | Laundry Room | Measurements not available | ||
| Basement | Bonus Room | Measurements not available | ||
| Main Level | 2pc Bathroom | Measurements not available | ||
| Main Level | Dining Room | 9'0'' x 11'0'' | ||
| Main Level | Kitchen | 7'6'' x 11'0'' | ||
| Main Level | Great Room | 16'6'' x 12'0'' | ||
| Main Level | Dining Room | 10'7'' x 11'8'' |
https://www.realtor.ca/real-estate/28062955/64-heming-trail-ancaster
Interested?
Contact us for more information
















