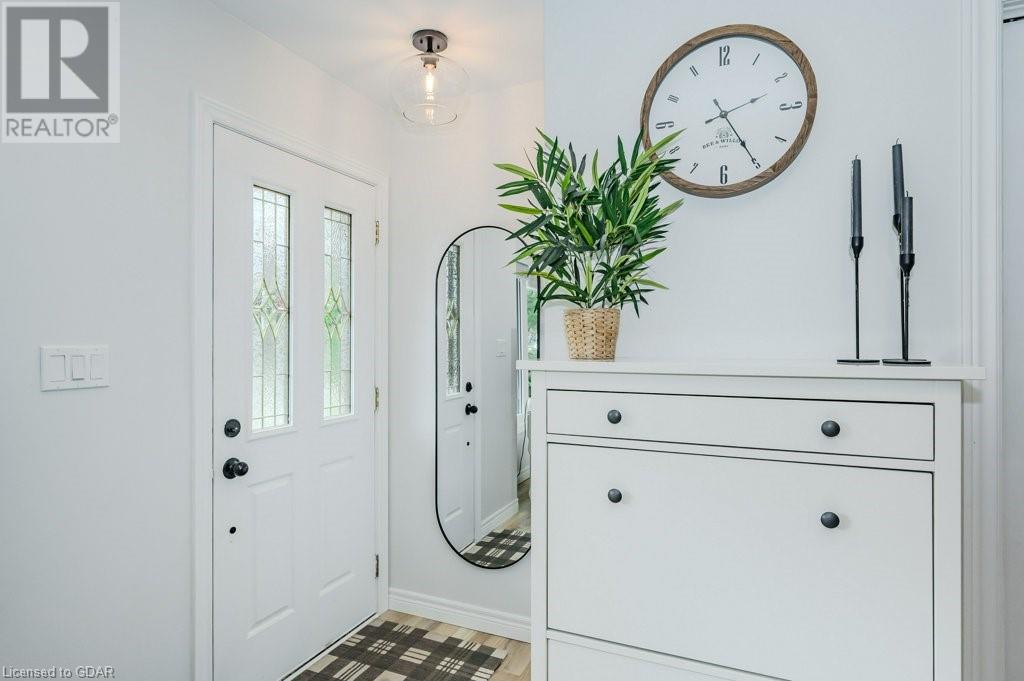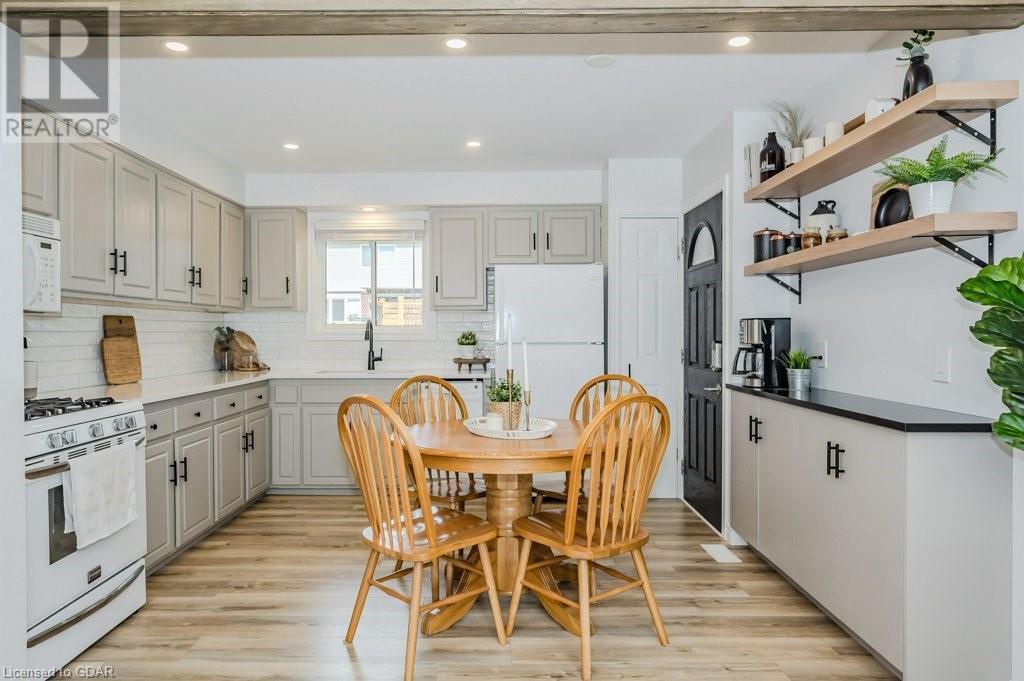64 Ferndale Avenue Guelph, Ontario N1E 1B5
$799,900
With a legal, 1 BEDROOM BASEMENT APARTMENT, this charming and well-maintained bungalow is ideal for first time home buyers and multi-generational living! Nestled in a peaceful, family-friendly neighbourhood, this fantastic opportunity is within walking distance to great schools and parks, and a short drive to the Guelph Lake Conservation Area, scenic trails, the Victoria Road Recreation Centre, and several essential amenities. The main level of the home features an open concept eat-in kitchen and living room area with newer flooring and pot lights (2022), creating a perfect space for hosting guests and family gatherings. Three spacious, main floor bedrooms with adequate closet space and an updated 4 piece bathroom offer functionality and versatility. A standout feature of this property is the legal, 1 bedroom basement apartment with a separate entrance, providing an excellent opportunity for rental income, in-law suite, or multi-generational living. The basement unit includes a spacious bedroom, a full kitchen and living room area, in-suite laundry and modern 4 piece bathroom, making it a self-sufficient and comfortable space. The large, fully fenced backyard provides privacy and plenty of outdoor space for entertaining, gardening, or relaxing, while the double wide driveway offers ample parking for 5 vehicles. Whether you're looking for a family home with income potential or a solid investment property, this fantastic home has it all! (id:59646)
Open House
This property has open houses!
10:00 am
Ends at:12:00 pm
Property Details
| MLS® Number | 40654448 |
| Property Type | Single Family |
| Neigbourhood | Brant Avenue Neighbourhood |
| Amenities Near By | Hospital, Park, Place Of Worship, Playground, Public Transit, Schools, Shopping |
| Communication Type | Fiber |
| Community Features | Quiet Area, Community Centre |
| Equipment Type | None |
| Features | Paved Driveway, In-law Suite |
| Parking Space Total | 5 |
| Rental Equipment Type | None |
| Structure | Shed |
Building
| Bathroom Total | 2 |
| Bedrooms Above Ground | 3 |
| Bedrooms Below Ground | 1 |
| Bedrooms Total | 4 |
| Appliances | Dishwasher, Dryer, Microwave, Refrigerator, Water Softener, Washer, Gas Stove(s) |
| Architectural Style | Bungalow |
| Basement Development | Finished |
| Basement Type | Full (finished) |
| Construction Style Attachment | Detached |
| Cooling Type | Central Air Conditioning |
| Exterior Finish | Brick Veneer, Vinyl Siding |
| Fireplace Present | Yes |
| Fireplace Total | 1 |
| Foundation Type | Poured Concrete |
| Heating Fuel | Natural Gas |
| Heating Type | Forced Air |
| Stories Total | 1 |
| Size Interior | 1000 Sqft |
| Type | House |
| Utility Water | Municipal Water |
Land
| Acreage | No |
| Fence Type | Fence |
| Land Amenities | Hospital, Park, Place Of Worship, Playground, Public Transit, Schools, Shopping |
| Sewer | Municipal Sewage System |
| Size Frontage | 45 Ft |
| Size Total Text | Under 1/2 Acre |
| Zoning Description | R1b |
Rooms
| Level | Type | Length | Width | Dimensions |
|---|---|---|---|---|
| Basement | 4pc Bathroom | Measurements not available | ||
| Basement | Bedroom | 11'1'' x 10'6'' | ||
| Basement | Living Room | 11'0'' x 18'9'' | ||
| Basement | Kitchen | 10'10'' x 15'11'' | ||
| Main Level | 4pc Bathroom | Measurements not available | ||
| Main Level | Bedroom | 10'1'' x 8'8'' | ||
| Main Level | Bedroom | 10'1'' x 10'2'' | ||
| Main Level | Primary Bedroom | 12'0'' x 11'0'' | ||
| Main Level | Living Room | 14'11'' x 16'4'' | ||
| Main Level | Kitchen | 10'11'' x 12'11'' |
Utilities
| Cable | Available |
| Natural Gas | Available |
| Telephone | Available |
https://www.realtor.ca/real-estate/27482146/64-ferndale-avenue-guelph
Interested?
Contact us for more information





































