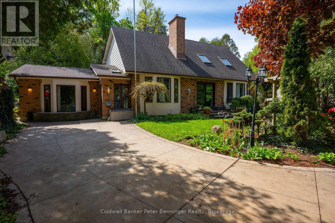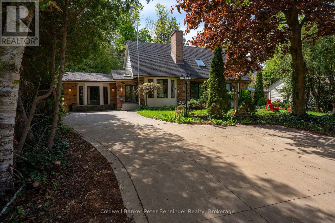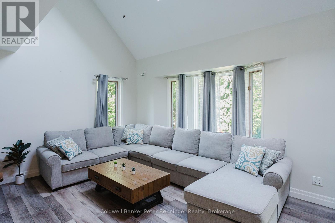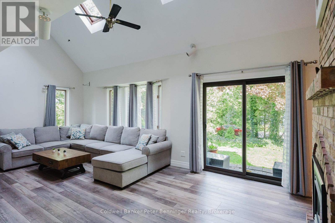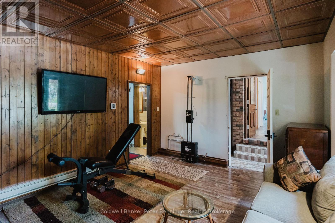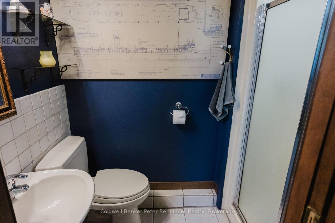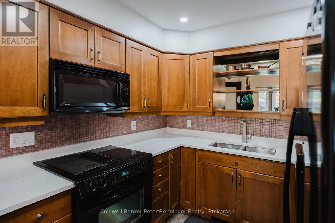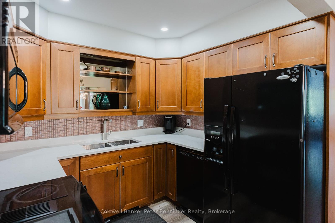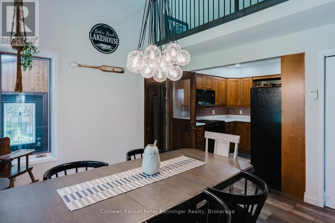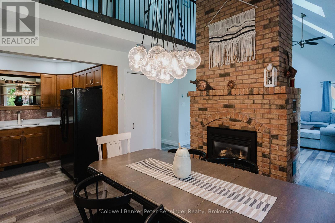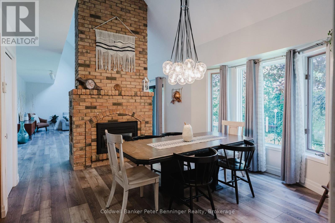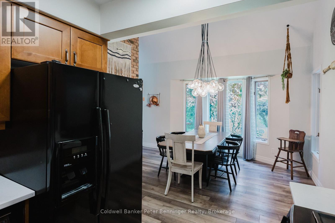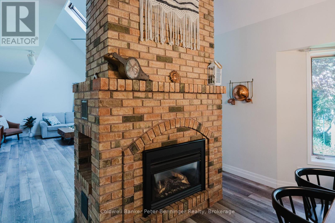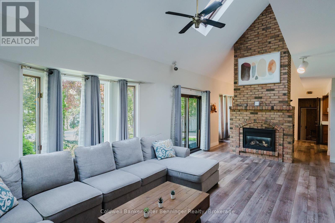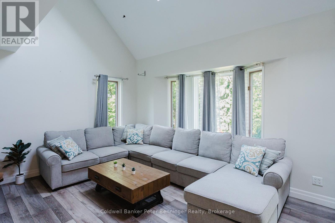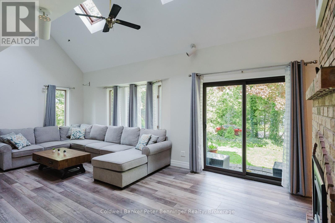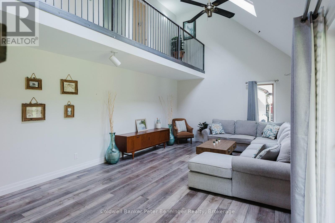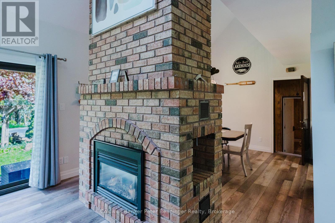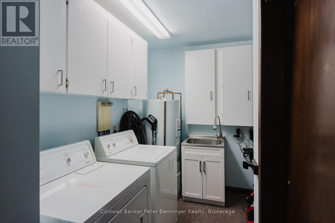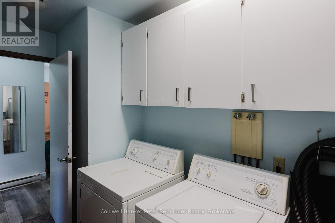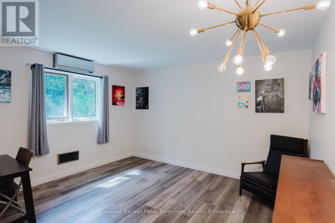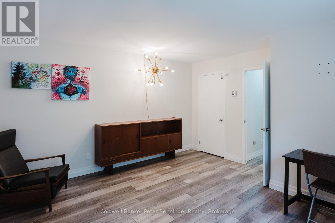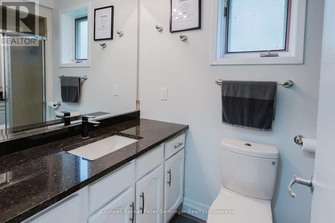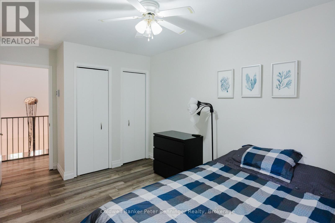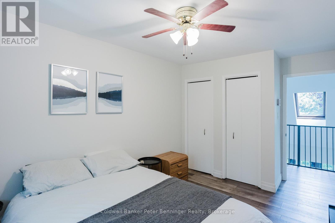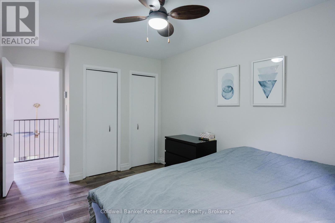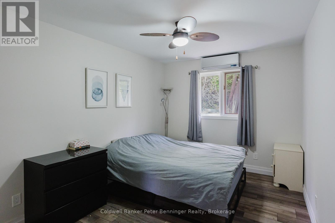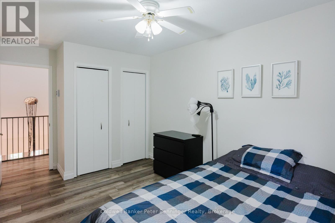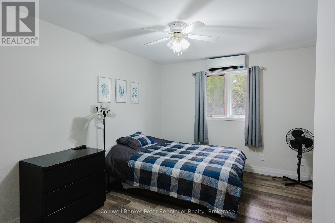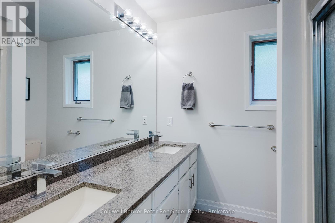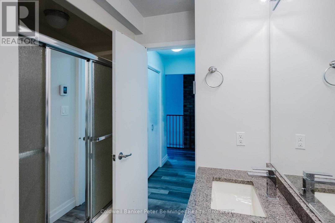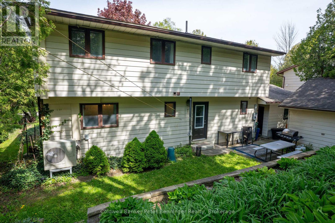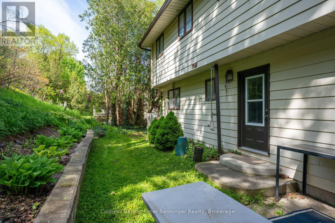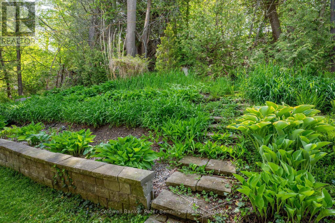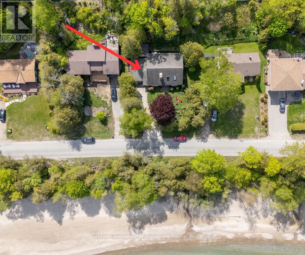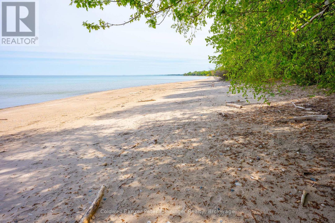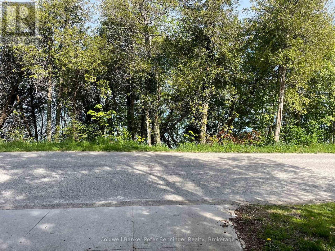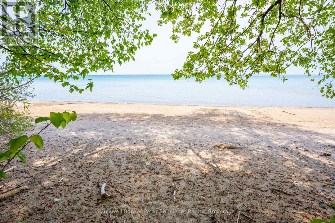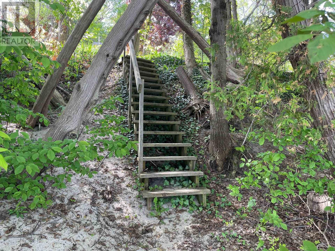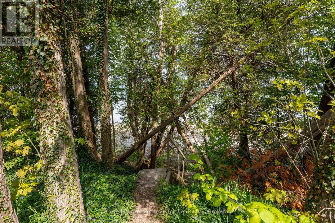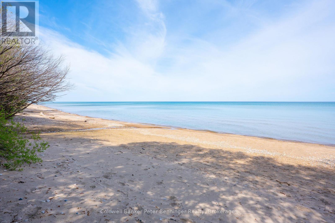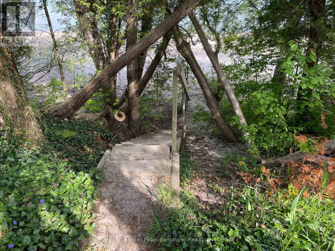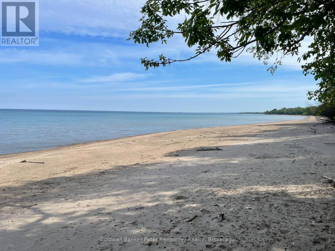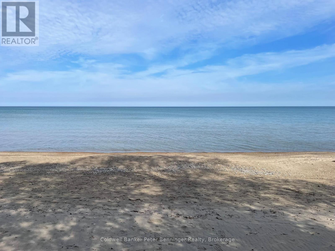3 Bedroom
3 Bathroom
2000 - 2500 sqft
Fireplace
Wall Unit
Heat Pump
$874,900
This home is located on Boiler Beach Road, which offers a picturesque view of Lake Huron and the sandy beach shoreline. Situated on the outer edge of the town of Kincardine, this property is close to many amenities and you can simply walk across the road to a public staircase the leads to the stunning sand beach, that offers a breathtaking lake view, and the tranquil sunsets. Sit inside this beautiful home and admire the water view from the large picture windows. This home offers a spacious primary bedroom on the main level, 4 piece bath, large living room with a double sided natural gas fireplace that can be enjoyed as well in the dining area, a nice amount of kitchen cabinets and counter space, there is also a main floor sitting room or man/woman cave, and an additional 3 piece bath, the laundry is also on the main level. Three additional bedrooms and a 5 piece bath are found on the upper level. The present owner has redone the flooring with luxury vinyl composite that has a cork backing for warmth. The attic and the crawl space are both insulated with spray foam. (id:59646)
Property Details
|
MLS® Number
|
X12179215 |
|
Property Type
|
Single Family |
|
Community Name
|
Huron-Kinloss |
|
Easement
|
Unknown, None |
|
Equipment Type
|
None |
|
Parking Space Total
|
4 |
|
Rental Equipment Type
|
None |
|
View Type
|
Lake View |
|
Water Front Name
|
Lake Huron |
Building
|
Bathroom Total
|
3 |
|
Bedrooms Above Ground
|
3 |
|
Bedrooms Total
|
3 |
|
Age
|
31 To 50 Years |
|
Amenities
|
Fireplace(s) |
|
Appliances
|
Water Heater, Central Vacuum, Dishwasher, Dryer, Stove, Washer, Refrigerator |
|
Basement Type
|
Crawl Space |
|
Construction Style Attachment
|
Detached |
|
Cooling Type
|
Wall Unit |
|
Exterior Finish
|
Brick, Aluminum Siding |
|
Fire Protection
|
Smoke Detectors |
|
Fireplace Present
|
Yes |
|
Fireplace Total
|
1 |
|
Flooring Type
|
Ceramic |
|
Foundation Type
|
Poured Concrete |
|
Heating Fuel
|
Electric |
|
Heating Type
|
Heat Pump |
|
Stories Total
|
2 |
|
Size Interior
|
2000 - 2500 Sqft |
|
Type
|
House |
|
Utility Water
|
Municipal Water |
Parking
Land
|
Access Type
|
Year-round Access |
|
Acreage
|
No |
|
Sewer
|
Septic System |
|
Size Depth
|
140 Ft |
|
Size Frontage
|
80 Ft ,1 In |
|
Size Irregular
|
80.1 X 140 Ft |
|
Size Total Text
|
80.1 X 140 Ft |
|
Zoning Description
|
R2 |
Rooms
| Level |
Type |
Length |
Width |
Dimensions |
|
Second Level |
Bedroom |
4.7 m |
2.9 m |
4.7 m x 2.9 m |
|
Second Level |
Bedroom |
2.86 m |
4.7 m |
2.86 m x 4.7 m |
|
Second Level |
Bedroom |
2.8 m |
4.7 m |
2.8 m x 4.7 m |
|
Second Level |
Bathroom |
2.49 m |
2.19 m |
2.49 m x 2.19 m |
|
Main Level |
Foyer |
3.84 m |
1.4 m |
3.84 m x 1.4 m |
|
Main Level |
Other |
4.66 m |
3.68 m |
4.66 m x 3.68 m |
|
Main Level |
Workshop |
2.47 m |
4.7 m |
2.47 m x 4.7 m |
|
Main Level |
Bathroom |
2.22 m |
0.99 m |
2.22 m x 0.99 m |
|
Main Level |
Dining Room |
3.87 m |
3.6 m |
3.87 m x 3.6 m |
|
Main Level |
Kitchen |
2.67 m |
2.5 m |
2.67 m x 2.5 m |
|
Main Level |
Living Room |
6.58 m |
4.05 m |
6.58 m x 4.05 m |
|
Main Level |
Primary Bedroom |
3.4 m |
4.05 m |
3.4 m x 4.05 m |
|
Main Level |
Bathroom |
1.5 m |
2.167 m |
1.5 m x 2.167 m |
|
Main Level |
Laundry Room |
3.68 m |
2.16 m |
3.68 m x 2.16 m |
Utilities
|
Cable
|
Installed |
|
Electricity
|
Installed |
https://www.realtor.ca/real-estate/28379364/64-boiler-beach-road-huron-kinloss-huron-kinloss

