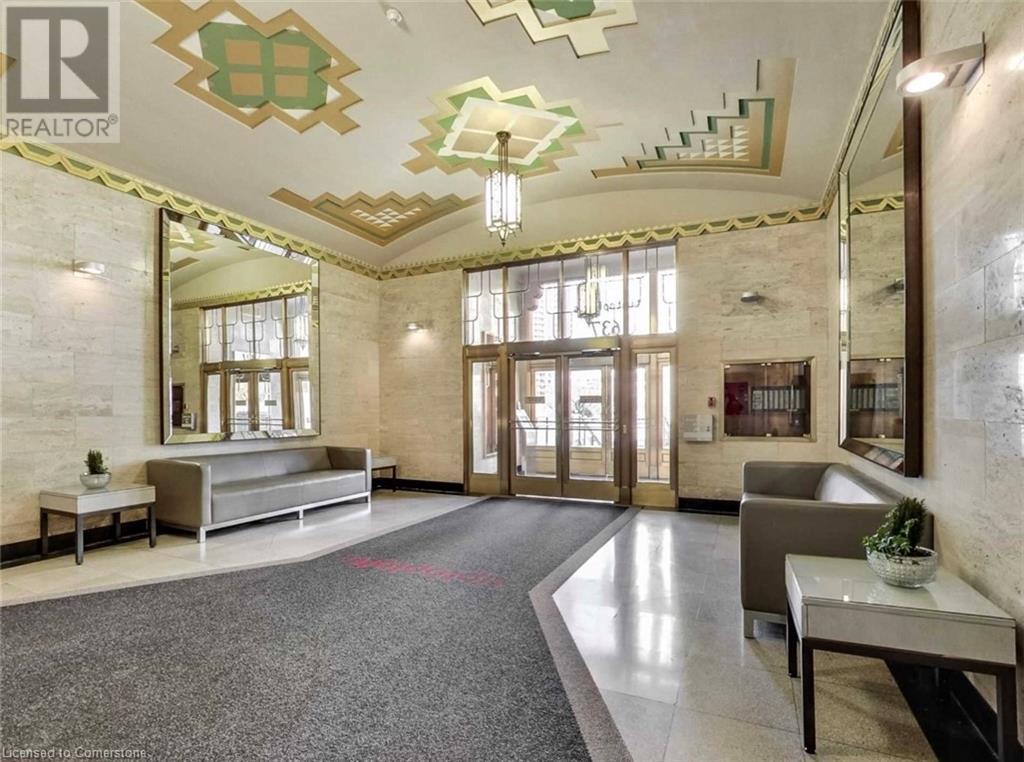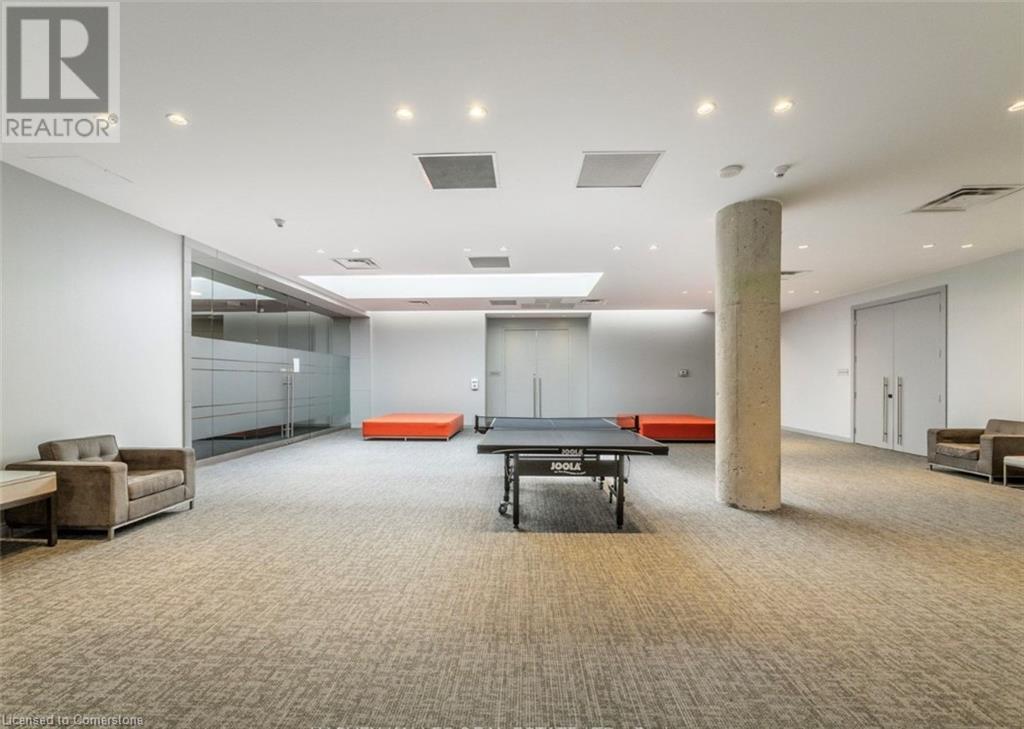637 Lake Shore Boulevard W Unit# 403 Toronto, Ontario M5V 3J6
$725,000Maintenance,
$602.95 Monthly
Maintenance,
$602.95 MonthlyHere is your chance to own a STUNNING Condo in the Iconic Tip Top Art Deco Lofts! This 1 Bedroom, 1 Bathroom Suite is sure to impress with its SOARING 17 Foot High Ceilings and Exposed Concrete Ceilings throughout. The Large Windows flood Open-Concept Floor Plan with Natural Light, creating a perfect setting for entertaining. This Kitchen boast Plenty of Cabinet Space and Stainless Steel Appliances. Complete with a Parking Spot and Locker. Amenities on site include a Gym, Sauna, Party Room and a Gorgeous Rooftop Terrace with Loungers and BBQs! Situated in the Prime Waterfront location, with all the Downtown Toronto Amenities at your doorstep. This Home will not last long, Book your Private Showing today!!! (id:59646)
Property Details
| MLS® Number | 40651926 |
| Property Type | Single Family |
| Neigbourhood | Fort York |
| Amenities Near By | Marina, Park, Place Of Worship, Playground, Public Transit, Schools, Shopping |
| Community Features | High Traffic Area, School Bus |
| Parking Space Total | 1 |
| Storage Type | Locker |
Building
| Bathroom Total | 1 |
| Bedrooms Above Ground | 1 |
| Bedrooms Total | 1 |
| Amenities | Exercise Centre, Party Room |
| Appliances | Dishwasher, Dryer, Microwave, Refrigerator, Stove, Water Meter, Washer, Window Coverings |
| Basement Type | None |
| Construction Style Attachment | Attached |
| Cooling Type | Central Air Conditioning |
| Exterior Finish | Concrete |
| Heating Type | Forced Air |
| Stories Total | 1 |
| Size Interior | 739 Sqft |
| Type | Apartment |
| Utility Water | Municipal Water |
Parking
| Underground | |
| Covered | |
| Visitor Parking |
Land
| Access Type | Highway Access, Rail Access |
| Acreage | No |
| Land Amenities | Marina, Park, Place Of Worship, Playground, Public Transit, Schools, Shopping |
| Sewer | Municipal Sewage System |
| Size Total Text | Unknown |
| Zoning Description | R1 |
Rooms
| Level | Type | Length | Width | Dimensions |
|---|---|---|---|---|
| Main Level | 4pc Bathroom | Measurements not available | ||
| Main Level | Primary Bedroom | 11'6'' x 10'3'' | ||
| Main Level | Kitchen | 24'6'' x 14'7'' | ||
| Main Level | Dining Room | 24'6'' x 14'7'' | ||
| Main Level | Living Room | 24'6'' x 14'7'' |
https://www.realtor.ca/real-estate/27476701/637-lake-shore-boulevard-w-unit-403-toronto
Interested?
Contact us for more information


























