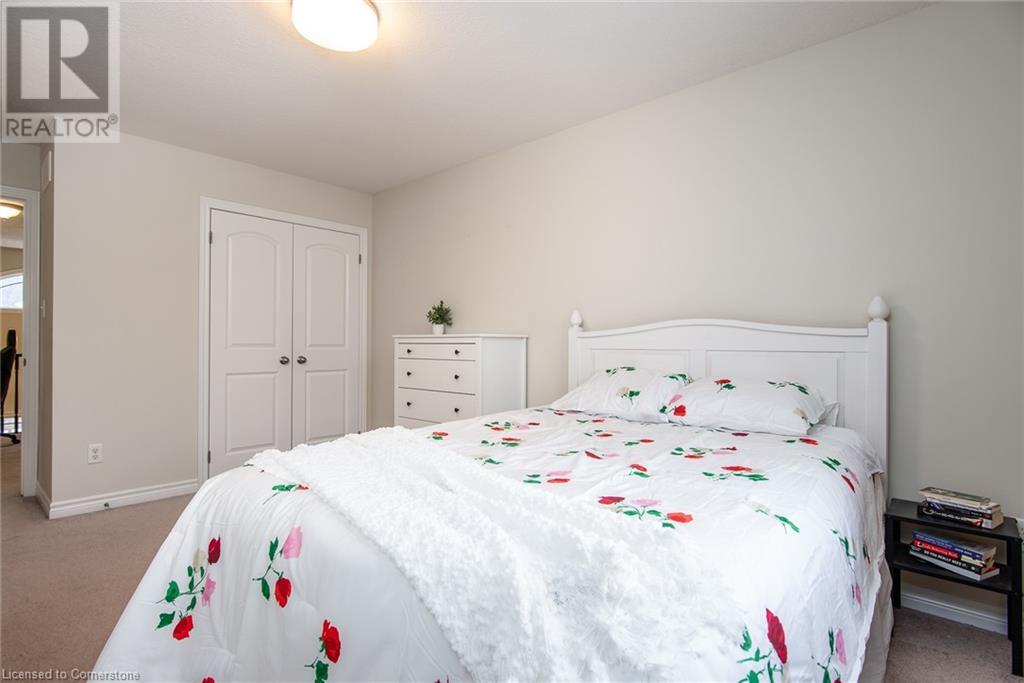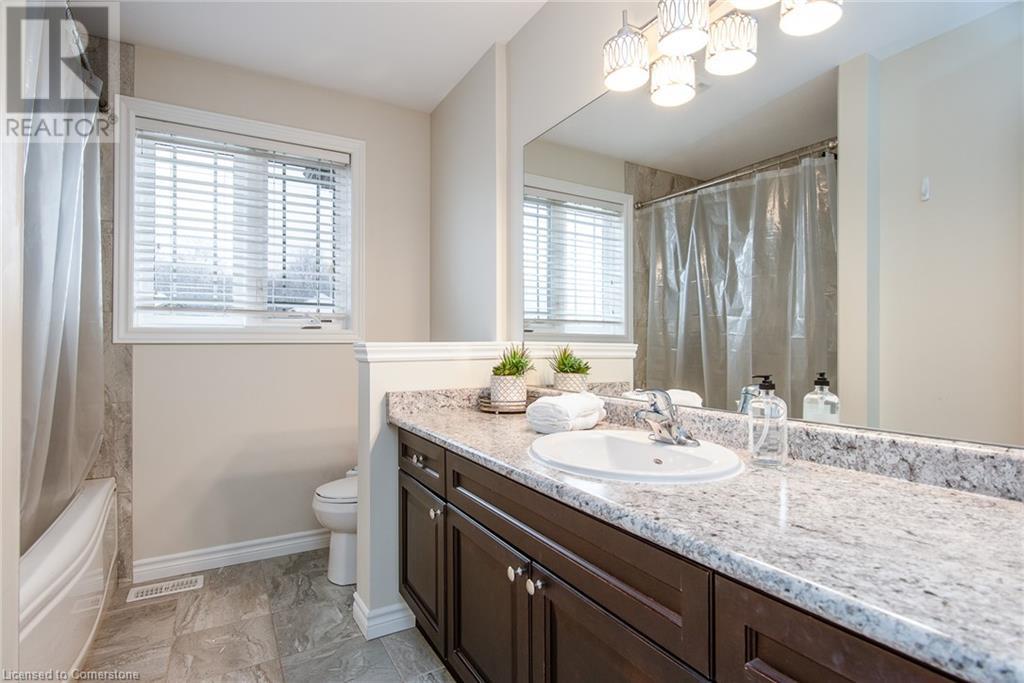3 Bedroom
3 Bathroom
1845 sqft
2 Level
None
Forced Air
$899,900
Welcome to 633 Sundew Dr in the desirable community of Vista Hills! This exceptionally maintained Energy Star-rated home offers 1,845 sq ft of stylish, well-designed living space with quality craftsmanship and thoughtful upgrades throughout. Featuring 3 generously sized bedrooms and 2.5 bathrooms, this home is ideal for families seeking comfort, space, and convenience. Step inside to a bright, extra clean interior highlighted by 9-foot ceilings, porcelain tile, and hardwood flooring on the main level. The upgraded kitchen is a true showstopper, complete with 42” raised maple cabinetry with crown moulding, granite countertops, and stainless steel appliances—perfect for cooking, hosting, and everything in between. The open-concept layout flows seamlessly into the dining and living areas, creating a warm and welcoming atmosphere ideal for everyday living or entertaining guests. Enjoy outdoor living in the fully fenced backyard, offering a private and secure space for kids, pets, or weekend BBQs. The home also features an oversized double-car garage and a bright, spacious basement with oversized windows—providing abundant natural light and excellent potential for future finishing. Located in one of Waterloo’s most sought-after neighborhoods, you're just steps from top-rated schools, shopping, parks, and scenic walking trails. Don’t miss your chance to own this move-in-ready gem in Vista Hills—where comfort meets community! (id:59646)
Property Details
|
MLS® Number
|
40714978 |
|
Property Type
|
Single Family |
|
Amenities Near By
|
Golf Nearby, Park, Public Transit, Schools |
|
Equipment Type
|
Water Heater |
|
Features
|
Conservation/green Belt, Paved Driveway, Sump Pump |
|
Parking Space Total
|
4 |
|
Rental Equipment Type
|
Water Heater |
Building
|
Bathroom Total
|
3 |
|
Bedrooms Above Ground
|
3 |
|
Bedrooms Total
|
3 |
|
Appliances
|
Central Vacuum - Roughed In, Dishwasher, Dryer, Refrigerator, Stove, Water Softener, Washer |
|
Architectural Style
|
2 Level |
|
Basement Development
|
Unfinished |
|
Basement Type
|
Full (unfinished) |
|
Constructed Date
|
2015 |
|
Construction Style Attachment
|
Detached |
|
Cooling Type
|
None |
|
Exterior Finish
|
Brick, Vinyl Siding |
|
Foundation Type
|
Poured Concrete |
|
Half Bath Total
|
1 |
|
Heating Fuel
|
Natural Gas |
|
Heating Type
|
Forced Air |
|
Stories Total
|
2 |
|
Size Interior
|
1845 Sqft |
|
Type
|
House |
|
Utility Water
|
Municipal Water |
Parking
Land
|
Acreage
|
No |
|
Land Amenities
|
Golf Nearby, Park, Public Transit, Schools |
|
Sewer
|
Municipal Sewage System |
|
Size Depth
|
99 Ft |
|
Size Frontage
|
42 Ft |
|
Size Total Text
|
Under 1/2 Acre |
|
Zoning Description
|
R2 |
Rooms
| Level |
Type |
Length |
Width |
Dimensions |
|
Second Level |
4pc Bathroom |
|
|
Measurements not available |
|
Second Level |
4pc Bathroom |
|
|
Measurements not available |
|
Second Level |
Loft |
|
|
6'3'' x 7'6'' |
|
Second Level |
Bedroom |
|
|
12'1'' x 11'7'' |
|
Second Level |
Bedroom |
|
|
14'7'' x 10'7'' |
|
Second Level |
Primary Bedroom |
|
|
17'1'' x 11'7'' |
|
Main Level |
2pc Bathroom |
|
|
Measurements not available |
|
Main Level |
Living Room/dining Room |
|
|
18'5'' x 13'5'' |
|
Main Level |
Kitchen |
|
|
19'3'' x 12'6'' |
https://www.realtor.ca/real-estate/28138150/633-sundew-drive-waterloo















































