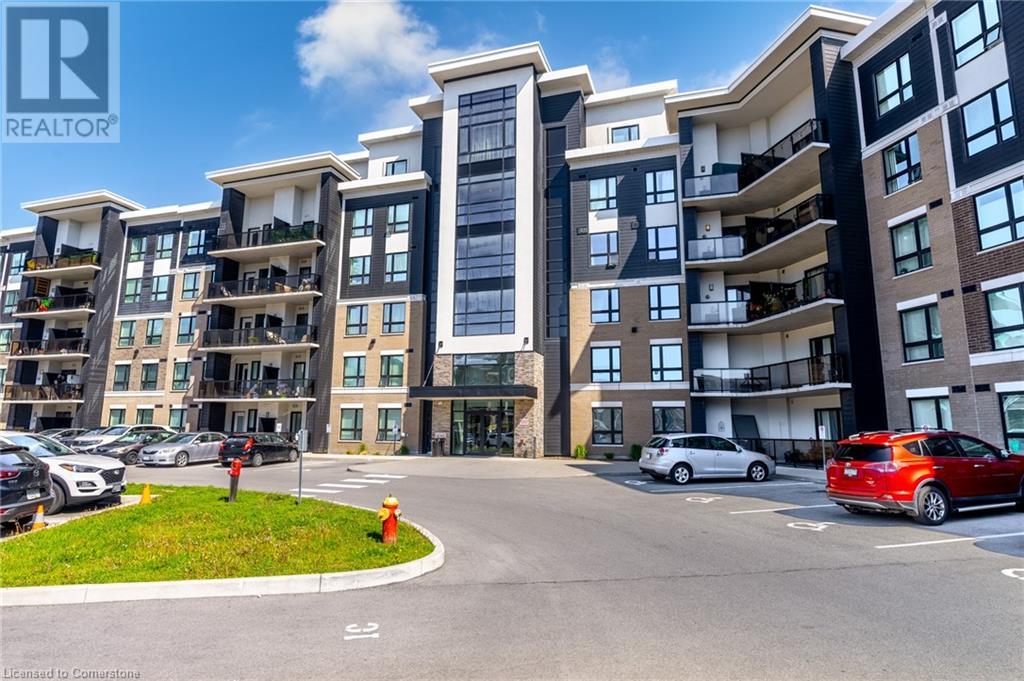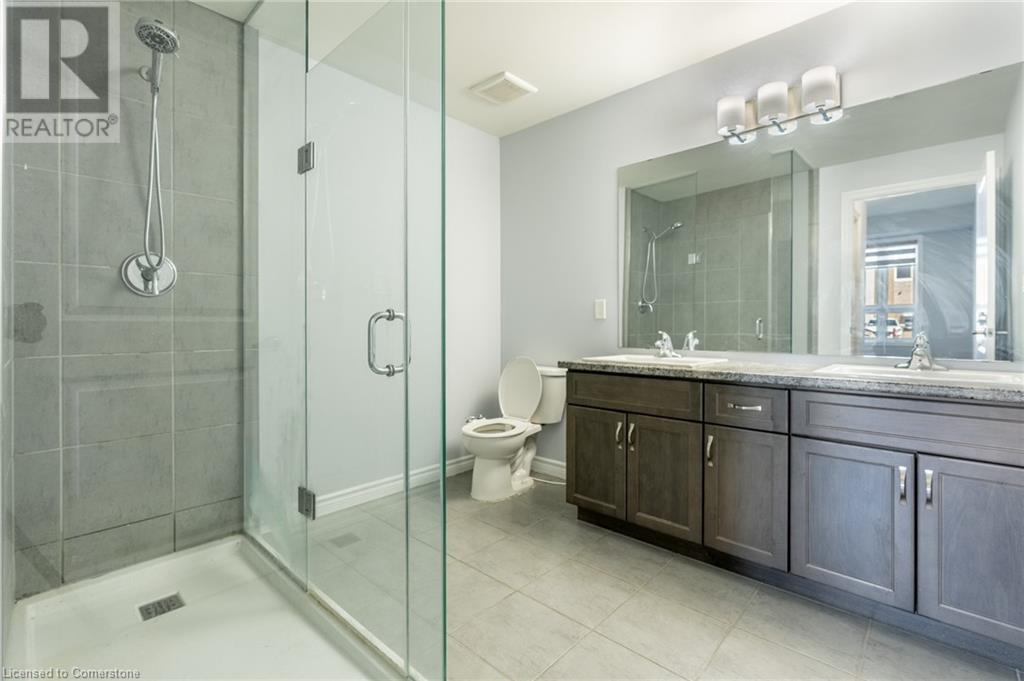630 Sauve Street Unit# 121 Milton, Ontario L9T 9A6
2 Bedroom
2 Bathroom
818 sqft
Central Air Conditioning
Forced Air
$2,475 Monthly
Insurance
Welcome to the Beaty Neighbourhood! Spacious and bright 2-bedroom, 2-bathroom condo featuring an open-concept layout. The master bedroom includes a walk-in closet and a 4-piece ensuite. Ideally located on Sauvé Street, directly across from Irma Coulson Public School, with easy access to transit, shops, and parks—perfect for professionals or small families seeking comfort and convenience in a prime location. (id:59646)
Property Details
| MLS® Number | 40734637 |
| Property Type | Single Family |
| Amenities Near By | Park, Public Transit, Schools |
| Features | Balcony |
| Parking Space Total | 1 |
Building
| Bathroom Total | 2 |
| Bedrooms Above Ground | 2 |
| Bedrooms Total | 2 |
| Amenities | Exercise Centre, Party Room |
| Appliances | Dishwasher, Dryer, Refrigerator, Stove, Washer, Microwave Built-in |
| Basement Type | None |
| Constructed Date | 2018 |
| Construction Style Attachment | Attached |
| Cooling Type | Central Air Conditioning |
| Exterior Finish | Brick, Stone |
| Heating Fuel | Natural Gas |
| Heating Type | Forced Air |
| Stories Total | 1 |
| Size Interior | 818 Sqft |
| Type | Apartment |
| Utility Water | Municipal Water |
Parking
| Visitor Parking |
Land
| Acreage | No |
| Land Amenities | Park, Public Transit, Schools |
| Sewer | Municipal Sewage System |
| Size Total Text | Unknown |
| Zoning Description | Rhd*96 |
Rooms
| Level | Type | Length | Width | Dimensions |
|---|---|---|---|---|
| Main Level | 4pc Bathroom | Measurements not available | ||
| Main Level | 4pc Bathroom | Measurements not available | ||
| Main Level | Bedroom | 12'2'' x 8'10'' | ||
| Main Level | Bedroom | 10'11'' x 8'5'' | ||
| Main Level | Living Room | 10'3'' x 15'9'' | ||
| Main Level | Kitchen | 8'8'' x 7'3'' |
https://www.realtor.ca/real-estate/28389872/630-sauve-street-unit-121-milton
Interested?
Contact us for more information















