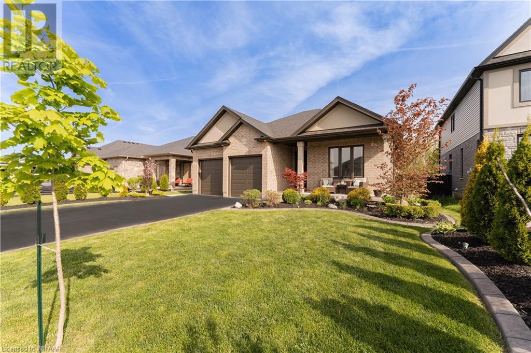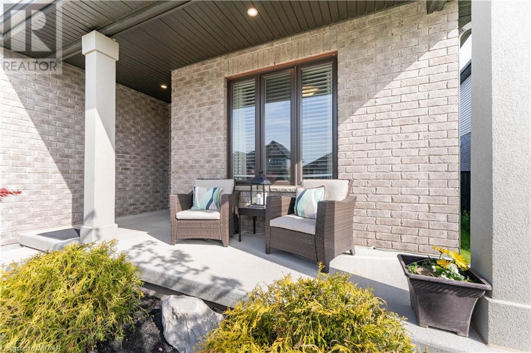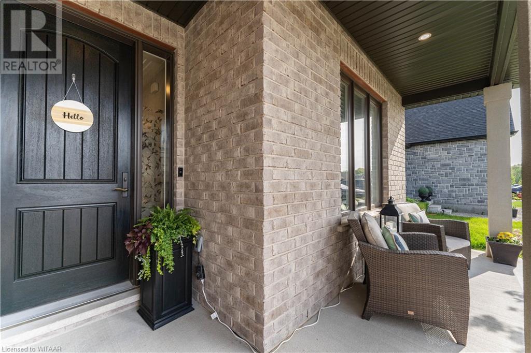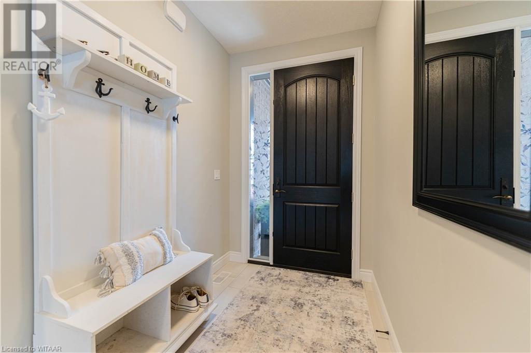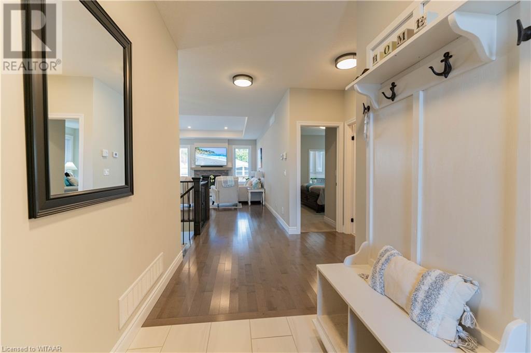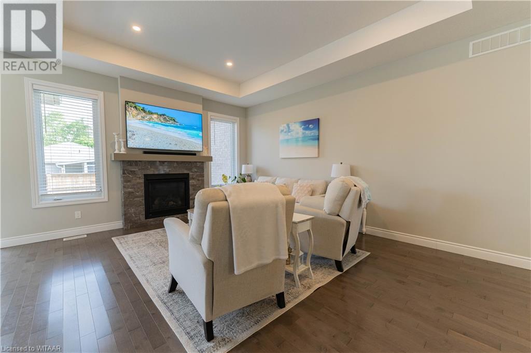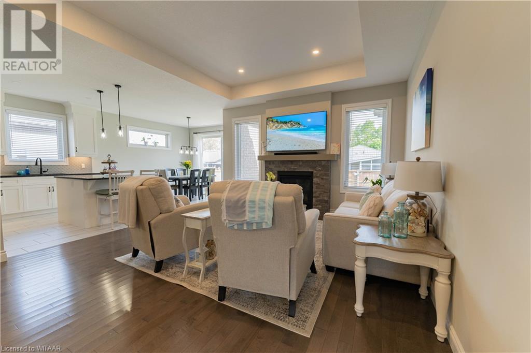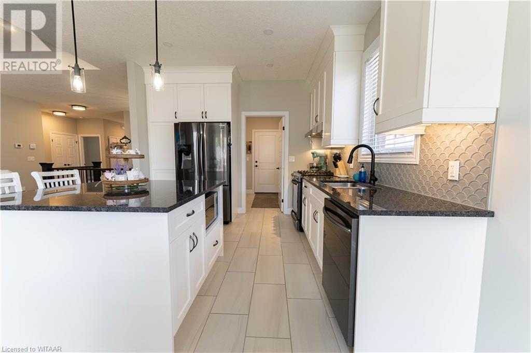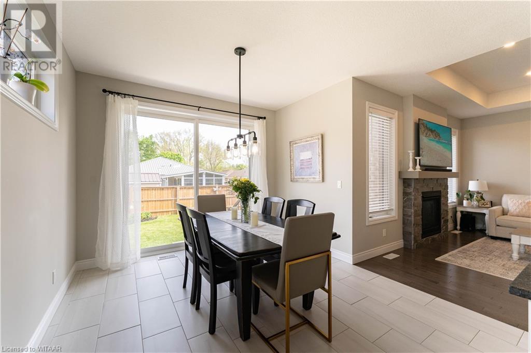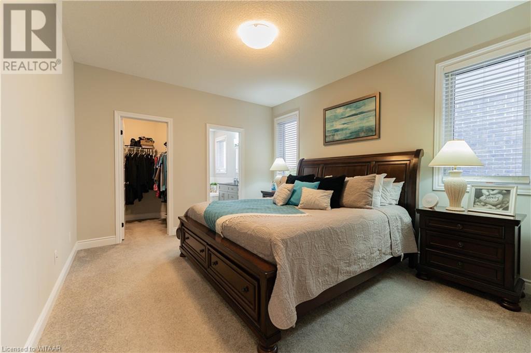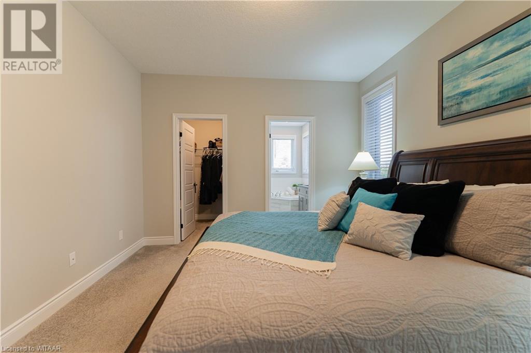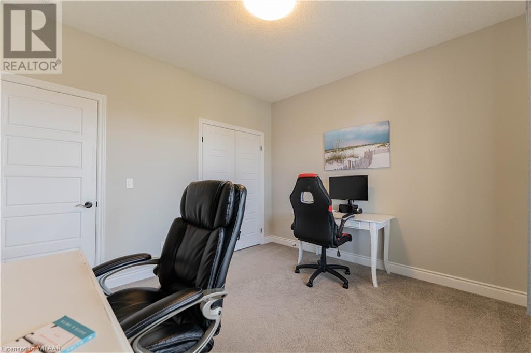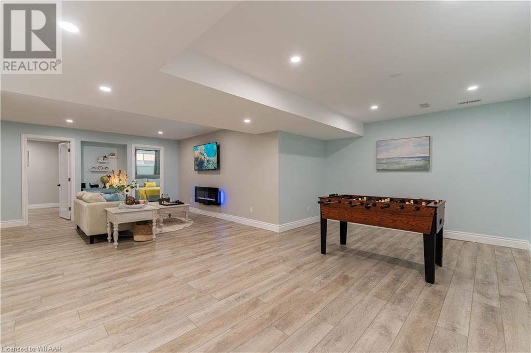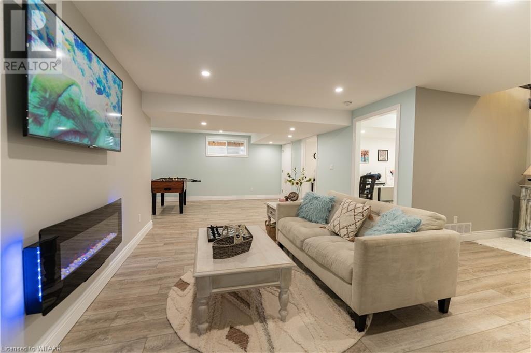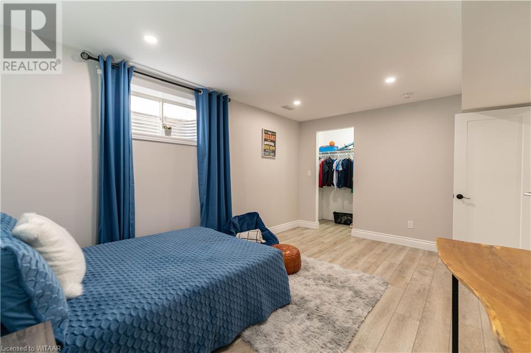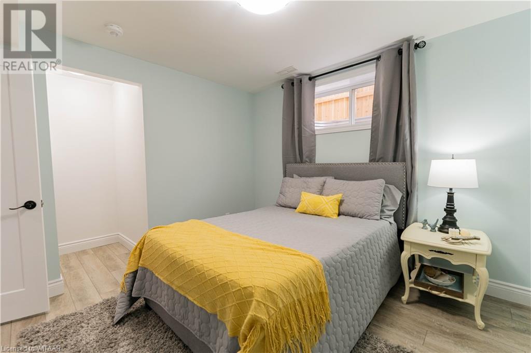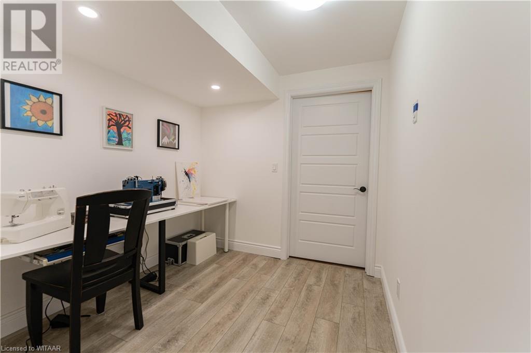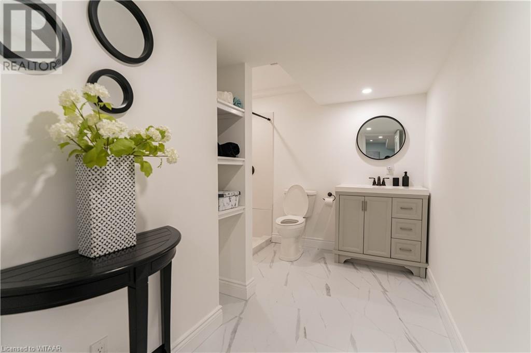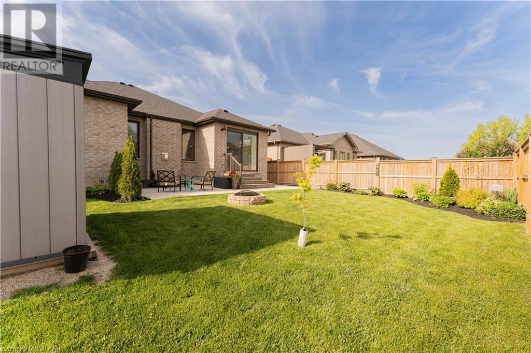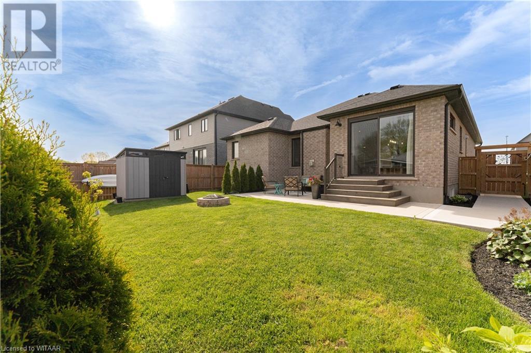4 Bedroom
3 Bathroom
1516
Bungalow
Fireplace
Central Air Conditioning
Forced Air
Landscaped
$849,900
Absolutely stunning - the best way to describe this brick bungalow located at 63 William St, Tillsonburg. From the moment you drive up, you can't help but notice the beautiful curb appeal, landscaping with concrete edging around the gardens, front porch with a welcoming 8' front door. When you walk into the large tile foyer, you'll be just as impressed! This once model home has all the finishes you'd expect from a quality builder like Trevalli homes. 9' ceilings and potlights throughout the main level. An open concept floorplan including open railing to the finished basement. Living room features hardwood floors, gas fireplace, tray ceiling and beautiful natural light. The kitchen and attached eating area have tile floors, a large island, white cabinetry and the most beautiful backsplash! Main floor laundry & mud room has loads of storage with pantry and back closet! The primary bedroom has a 5PC ensuite complete with soaker tub and walk-in shower. A 4PC bathroom and 2nd bedroom finish the main level. Downstairs is like a mini escape with large recreation room that'll make you feel like you're at the lake! 2 more bedrooms, 3PC bathroom, finished and unfinished storage areas add to the living space of this home! Over 2500 sq ft of living space combined! In the fully fenced rear yard, there's a large concrete patio, shed and tasteful landscaping. The concrete patio continues into a concrete walkway to the front of the home. The double garage has EV charging rough in! (id:43844)
Property Details
|
MLS® Number
|
40420305 |
|
Property Type
|
Single Family |
|
Amenities Near By
|
Golf Nearby, Hospital, Park, Place Of Worship, Public Transit, Schools, Shopping |
|
Communication Type
|
High Speed Internet |
|
Community Features
|
Community Centre |
|
Equipment Type
|
Rental Water Softener, Water Heater |
|
Features
|
Southern Exposure, Park/reserve, Golf Course/parkland, Paved Driveway, Sump Pump, Automatic Garage Door Opener |
|
Rental Equipment Type
|
Rental Water Softener, Water Heater |
|
Structure
|
Porch |
Building
|
Bathroom Total
|
3 |
|
Bedrooms Above Ground
|
2 |
|
Bedrooms Below Ground
|
2 |
|
Bedrooms Total
|
4 |
|
Appliances
|
Dishwasher, Dryer, Refrigerator, Washer, Gas Stove(s), Hood Fan, Window Coverings, Garage Door Opener |
|
Architectural Style
|
Bungalow |
|
Basement Development
|
Partially Finished |
|
Basement Type
|
Full (partially Finished) |
|
Constructed Date
|
2019 |
|
Construction Style Attachment
|
Detached |
|
Cooling Type
|
Central Air Conditioning |
|
Exterior Finish
|
Brick |
|
Fire Protection
|
Smoke Detectors |
|
Fireplace Present
|
Yes |
|
Fireplace Total
|
1 |
|
Foundation Type
|
Poured Concrete |
|
Heating Fuel
|
Natural Gas |
|
Heating Type
|
Forced Air |
|
Stories Total
|
1 |
|
Size Interior
|
1516 |
|
Type
|
House |
|
Utility Water
|
Municipal Water |
Parking
Land
|
Access Type
|
Road Access |
|
Acreage
|
No |
|
Fence Type
|
Fence |
|
Land Amenities
|
Golf Nearby, Hospital, Park, Place Of Worship, Public Transit, Schools, Shopping |
|
Landscape Features
|
Landscaped |
|
Sewer
|
Municipal Sewage System |
|
Size Depth
|
115 Ft |
|
Size Frontage
|
52 Ft |
|
Size Total Text
|
Under 1/2 Acre |
|
Zoning Description
|
R2 |
Rooms
| Level |
Type |
Length |
Width |
Dimensions |
|
Basement |
3pc Bathroom |
|
|
Measurements not available |
|
Basement |
Office |
|
|
8'0'' x 8'0'' |
|
Basement |
Bedroom |
|
|
10'4'' x 10'1'' |
|
Basement |
Bedroom |
|
|
15'1'' x 10'4'' |
|
Basement |
Recreation Room |
|
|
25'6'' x 18'7'' |
|
Main Level |
Laundry Room |
|
|
8'8'' x 8'2'' |
|
Main Level |
3pc Bathroom |
|
|
Measurements not available |
|
Main Level |
Bedroom |
|
|
11'10'' x 10'10'' |
|
Main Level |
Full Bathroom |
|
|
Measurements not available |
|
Main Level |
Primary Bedroom |
|
|
13'6'' x 11'10'' |
|
Main Level |
Kitchen/dining Room |
|
|
22'4'' x 11'0'' |
|
Main Level |
Living Room |
|
|
16'10'' x 14'7'' |
|
Main Level |
Foyer |
|
|
14'8'' x 9'0'' |
Utilities
|
Electricity
|
Available |
|
Natural Gas
|
Available |
https://www.realtor.ca/real-estate/25596461/63-william-street-tillsonburg

