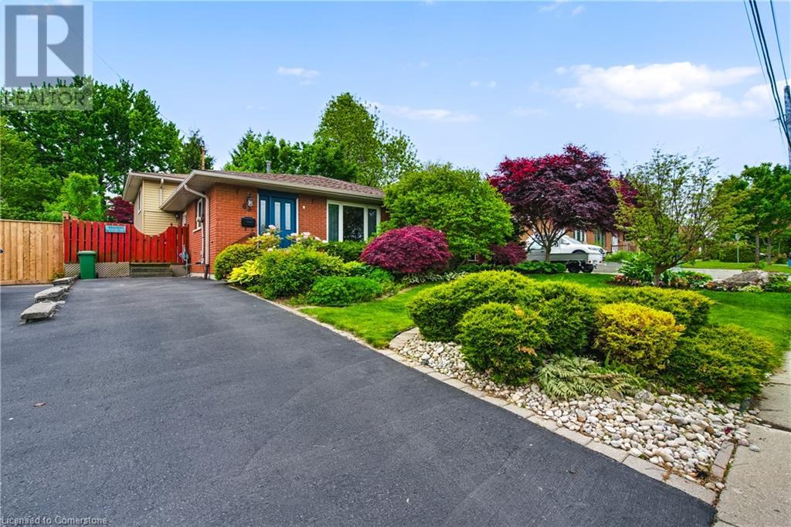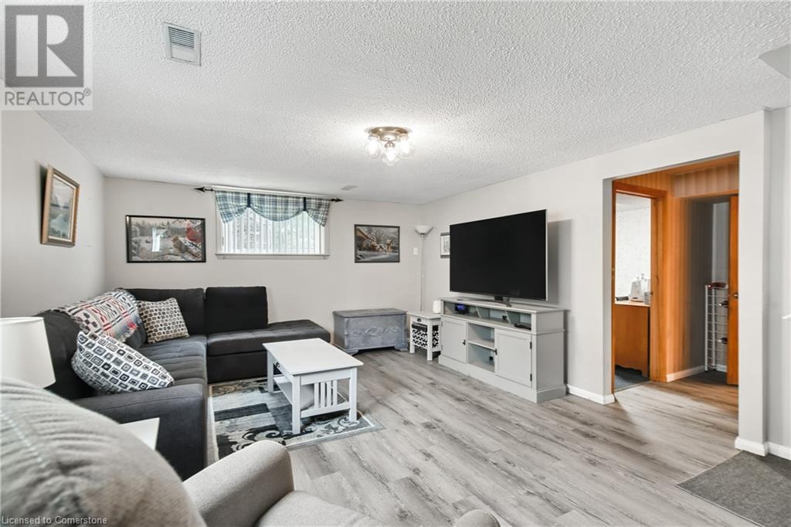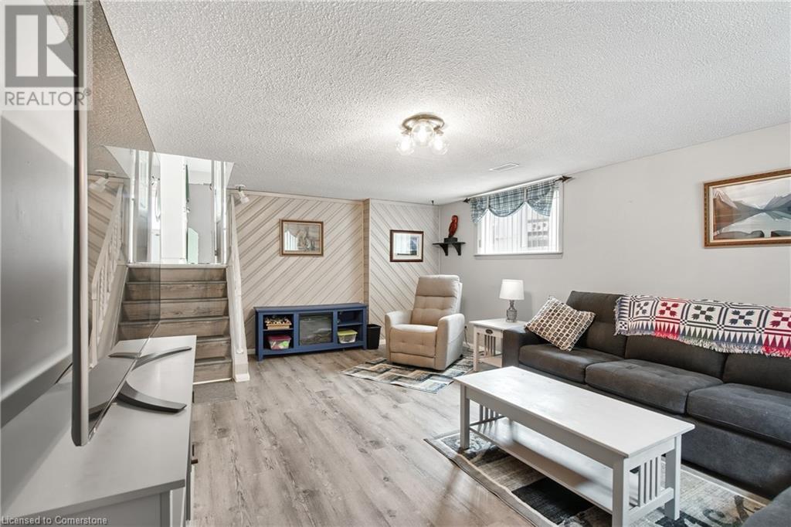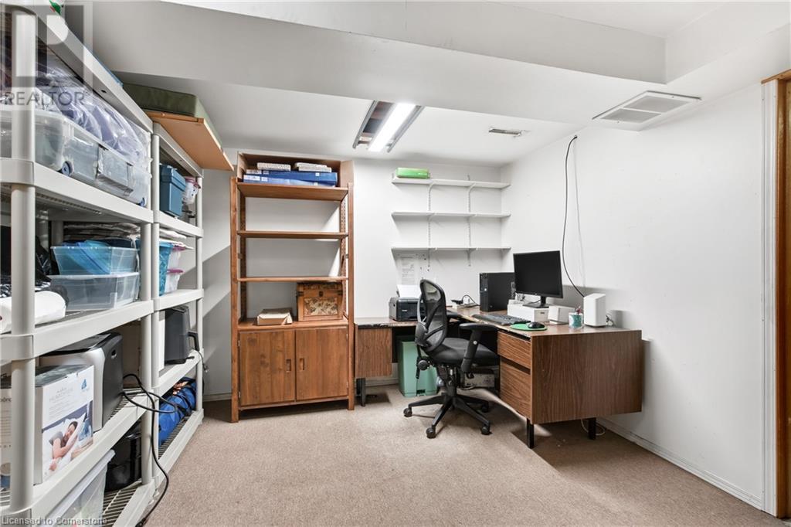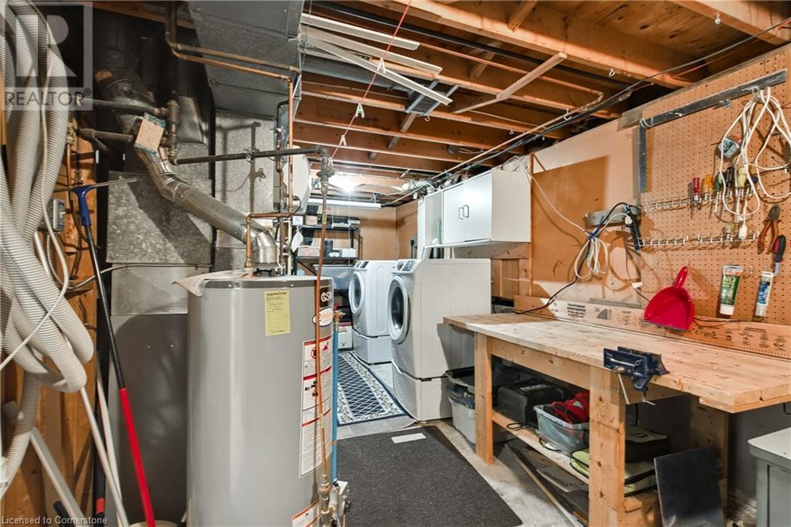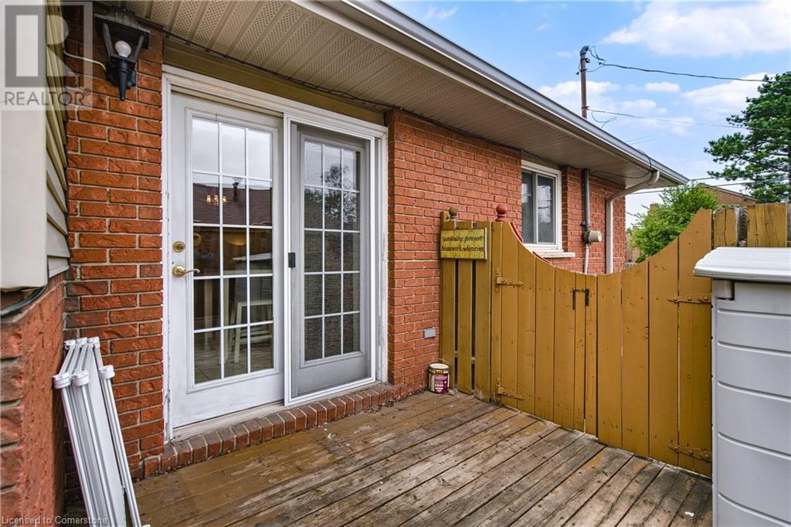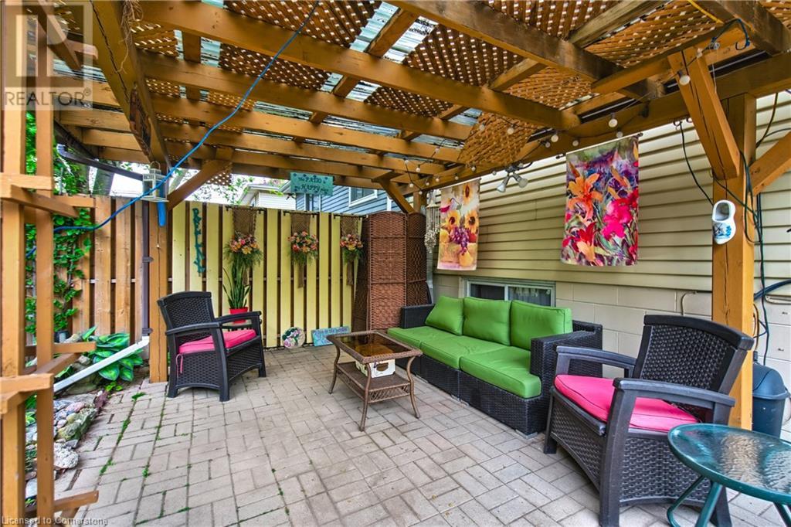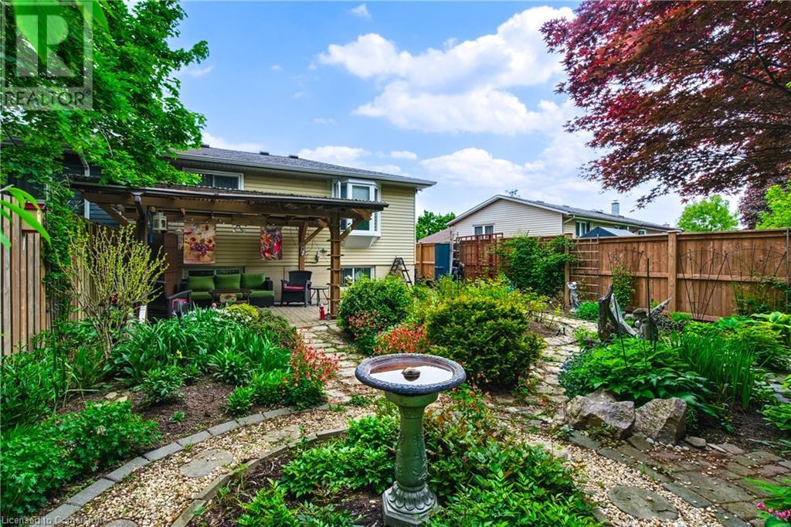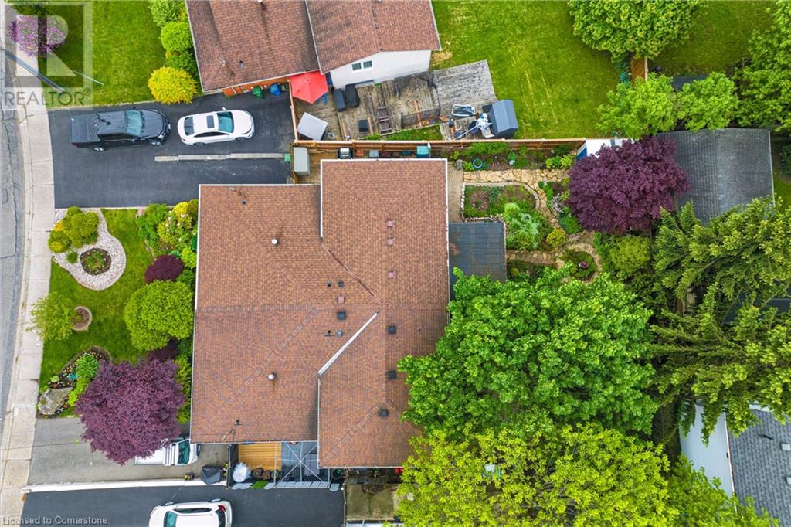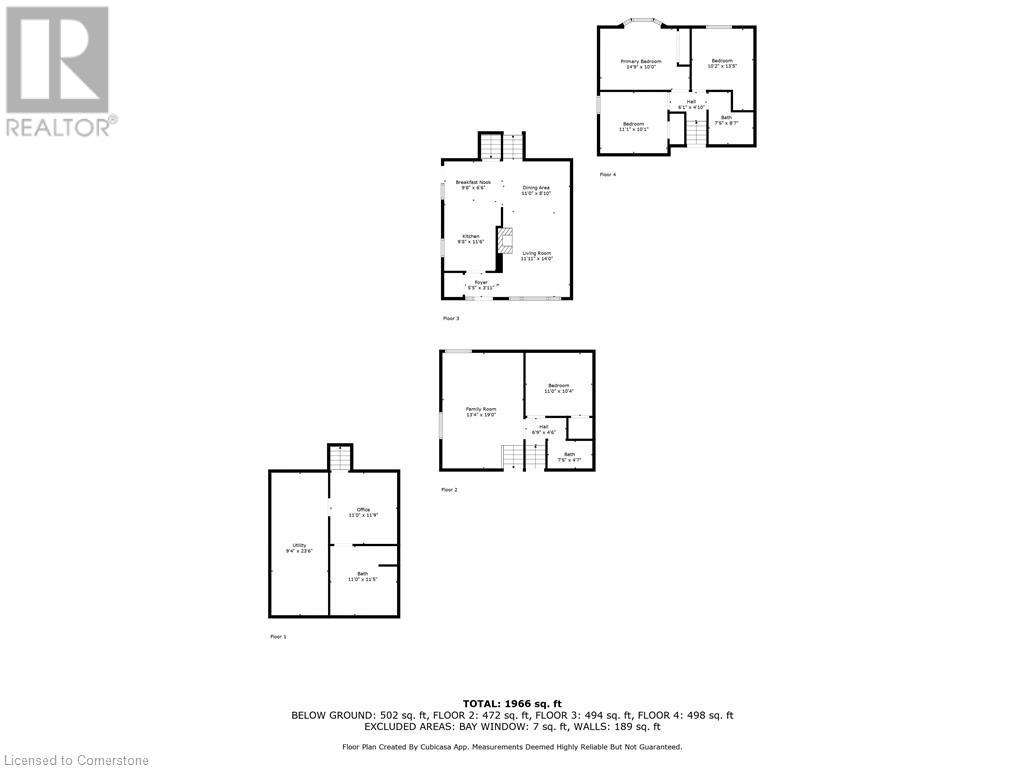4 Bedroom
2 Bathroom
1019 sqft
Bungalow
Fireplace
Central Air Conditioning
Forced Air
$699,900
If convenience is what you're after, look no further-this semi-detached 4-level backsplit on Hamilton's West Mountain checks all the boxes! Ideally located near shopping, schools, public transit, and with quick access to major highways, this home offers a lifestyle of ease and connectivity. Inside, you'll find 3 bedrooms, 2 bathrooms, an eat-in kitchen, a separate dining room, and a fully finished recreation room-perfect for entertaining or relaxing. The basement features a bonus mini spa, adding a touch of luxury to your daily routine. Outside, enjoy beautifully maintained gardens in both the front and rear yards. Don't miss your chance to own this well-cared-for gem in a prime location! (id:59646)
Property Details
|
MLS® Number
|
40735449 |
|
Property Type
|
Single Family |
|
Neigbourhood
|
Fessenden |
|
Amenities Near By
|
Park, Place Of Worship, Public Transit, Schools, Shopping |
|
Community Features
|
High Traffic Area |
|
Equipment Type
|
Water Heater |
|
Parking Space Total
|
2 |
|
Rental Equipment Type
|
Water Heater |
Building
|
Bathroom Total
|
2 |
|
Bedrooms Above Ground
|
3 |
|
Bedrooms Below Ground
|
1 |
|
Bedrooms Total
|
4 |
|
Appliances
|
Central Vacuum, Dryer, Refrigerator, Stove, Water Meter, Washer |
|
Architectural Style
|
Bungalow |
|
Basement Development
|
Finished |
|
Basement Type
|
Full (finished) |
|
Construction Style Attachment
|
Semi-detached |
|
Cooling Type
|
Central Air Conditioning |
|
Exterior Finish
|
Brick |
|
Fireplace Fuel
|
Electric |
|
Fireplace Present
|
Yes |
|
Fireplace Total
|
1 |
|
Fireplace Type
|
Other - See Remarks |
|
Half Bath Total
|
1 |
|
Heating Type
|
Forced Air |
|
Stories Total
|
1 |
|
Size Interior
|
1019 Sqft |
|
Type
|
House |
|
Utility Water
|
Municipal Water |
Land
|
Access Type
|
Road Access, Highway Access, Highway Nearby |
|
Acreage
|
No |
|
Land Amenities
|
Park, Place Of Worship, Public Transit, Schools, Shopping |
|
Sewer
|
Municipal Sewage System |
|
Size Depth
|
107 Ft |
|
Size Frontage
|
33 Ft |
|
Size Total Text
|
Under 1/2 Acre |
|
Zoning Description
|
D/s-384 |
Rooms
| Level |
Type |
Length |
Width |
Dimensions |
|
Second Level |
4pc Bathroom |
|
|
Measurements not available |
|
Second Level |
Bedroom |
|
|
9'11'' x 9'10'' |
|
Second Level |
Bedroom |
|
|
10'6'' x 8'6'' |
|
Second Level |
Primary Bedroom |
|
|
13'8'' x 9'11'' |
|
Second Level |
Eat In Kitchen |
|
|
17'11'' x 9'5'' |
|
Basement |
Recreation Room |
|
|
10'7'' x 10'5'' |
|
Basement |
Laundry Room |
|
|
21'11'' x 9'3'' |
|
Lower Level |
2pc Bathroom |
|
|
Measurements not available |
|
Lower Level |
Bedroom |
|
|
10'11'' x 9'4'' |
|
Lower Level |
Recreation Room |
|
|
18'7'' x 13'1'' |
|
Main Level |
Living Room/dining Room |
|
|
22'5'' x 10'9'' |
|
Main Level |
Foyer |
|
|
6'11'' x 3'10'' |
https://www.realtor.ca/real-estate/28391135/63-elora-drive-hamilton


