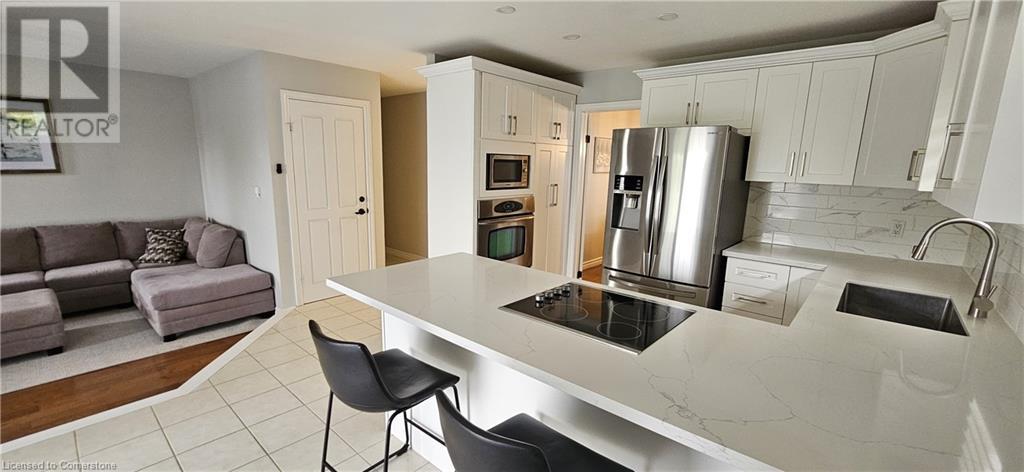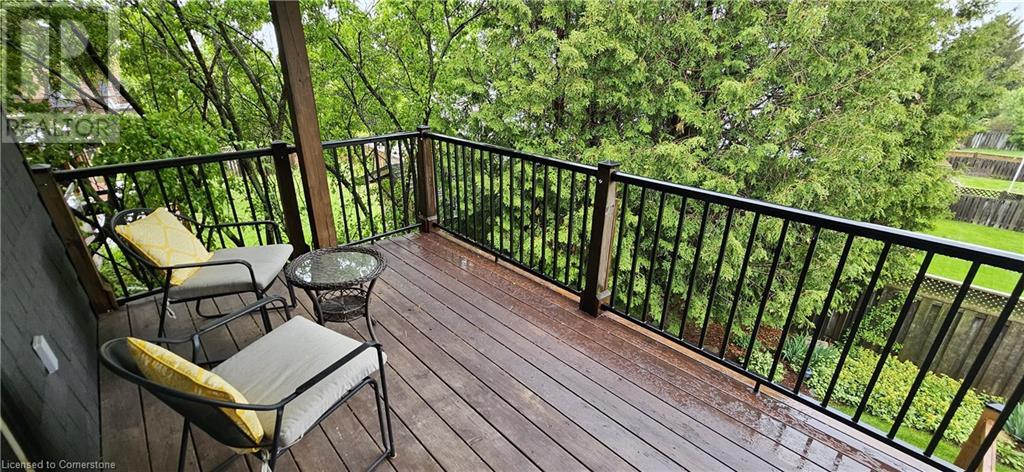3 Bedroom
2 Bathroom
2120 sqft
Bungalow
Fireplace
Central Air Conditioning
Forced Air
$2,695 Monthly
Other, See Remarks
BRIGHT & BEAUTIFUL. 63 Copperfield Drive, a beautifully maintained main-floor bungalow offering 3 bedrooms, 2 full baths, and a spacious layout. Enjoy a modern quartz kitchen with stainless steel appliances, hardwood and ceramic floors, and a cozy gas fireplace in the family room. The primary bedroom features an electric fireplace, a walk-in closet, and an ensuite. Freshly painted with new windows throughout, this home includes a double garage, covered deck, and full-size laundry. Landscaping included; tenant handles snow removal. $300 flat fee for utilities. This home is in a great location near all amenities and shopping, schools, and walking distance to several parks. Partially furnished – items featured can stay. Lower level is not included. Available immediately. (id:59646)
Property Details
|
MLS® Number
|
40733172 |
|
Property Type
|
Single Family |
|
Amenities Near By
|
Park, Public Transit, Schools, Shopping |
|
Features
|
Automatic Garage Door Opener |
|
Parking Space Total
|
3 |
Building
|
Bathroom Total
|
2 |
|
Bedrooms Above Ground
|
3 |
|
Bedrooms Total
|
3 |
|
Appliances
|
Dishwasher, Dryer, Microwave, Refrigerator, Water Softener, Washer, Hood Fan, Garage Door Opener |
|
Architectural Style
|
Bungalow |
|
Basement Type
|
None |
|
Constructed Date
|
1990 |
|
Construction Style Attachment
|
Detached |
|
Cooling Type
|
Central Air Conditioning |
|
Exterior Finish
|
Aluminum Siding, Brick |
|
Fireplace Fuel
|
Electric |
|
Fireplace Present
|
Yes |
|
Fireplace Total
|
2 |
|
Fireplace Type
|
Other - See Remarks |
|
Foundation Type
|
Poured Concrete |
|
Heating Fuel
|
Natural Gas |
|
Heating Type
|
Forced Air |
|
Stories Total
|
1 |
|
Size Interior
|
2120 Sqft |
|
Type
|
House |
|
Utility Water
|
Municipal Water |
Parking
Land
|
Acreage
|
No |
|
Land Amenities
|
Park, Public Transit, Schools, Shopping |
|
Sewer
|
Municipal Sewage System |
|
Size Depth
|
104 Ft |
|
Size Frontage
|
52 Ft |
|
Size Total Text
|
Under 1/2 Acre |
|
Zoning Description
|
R4 |
Rooms
| Level |
Type |
Length |
Width |
Dimensions |
|
Main Level |
Laundry Room |
|
|
7'7'' x 5'9'' |
|
Main Level |
3pc Bathroom |
|
|
7'6'' x 6'11'' |
|
Main Level |
Bedroom |
|
|
12'5'' x 9'8'' |
|
Main Level |
Bedroom |
|
|
12'8'' x 8'8'' |
|
Main Level |
5pc Bathroom |
|
|
12'3'' x 6'5'' |
|
Main Level |
Primary Bedroom |
|
|
18'5'' x 11'6'' |
|
Main Level |
Living Room |
|
|
14'11'' x 11'5'' |
|
Main Level |
Eat In Kitchen |
|
|
17'10'' x 11'8'' |
|
Main Level |
Dining Room |
|
|
12'10'' x 11'8'' |
|
Main Level |
Family Room |
|
|
13'11'' x 11'8'' |
|
Main Level |
Foyer |
|
|
12'5'' x 11'2'' |
https://www.realtor.ca/real-estate/28362087/63-copperfield-drive-cambridge
























