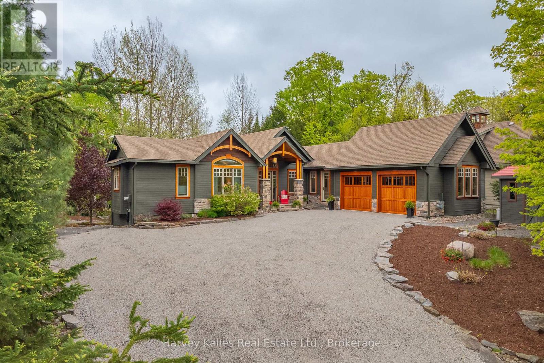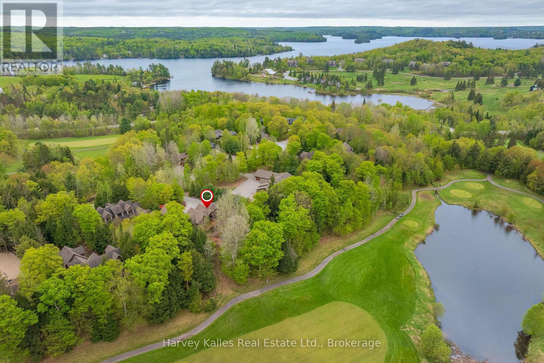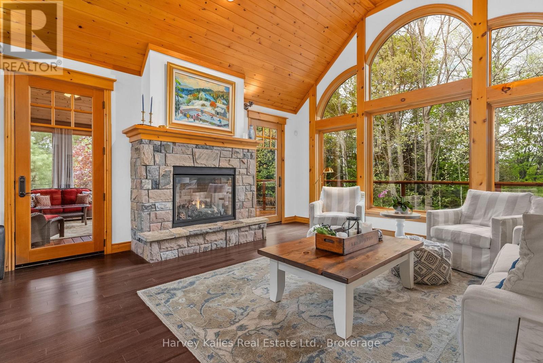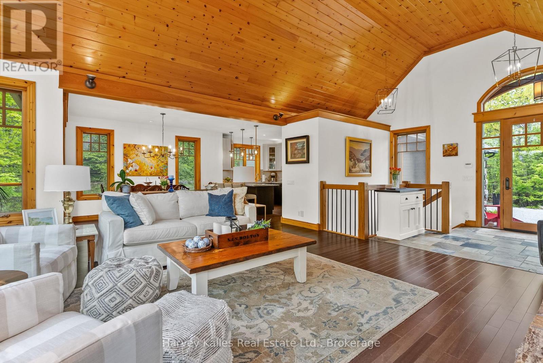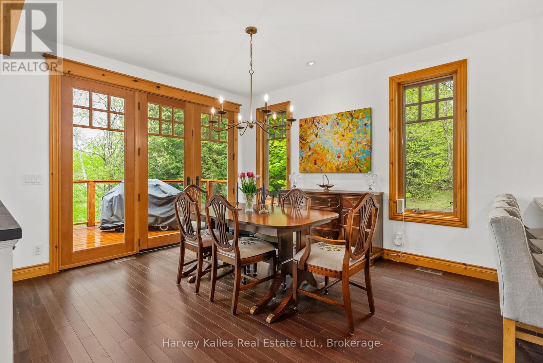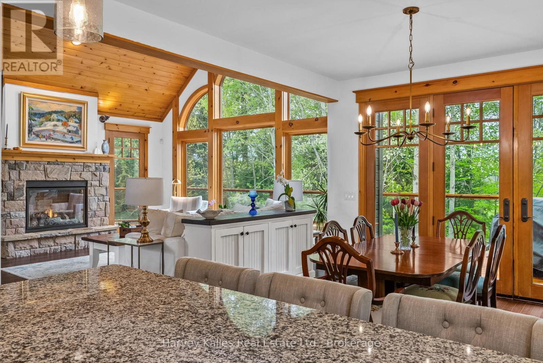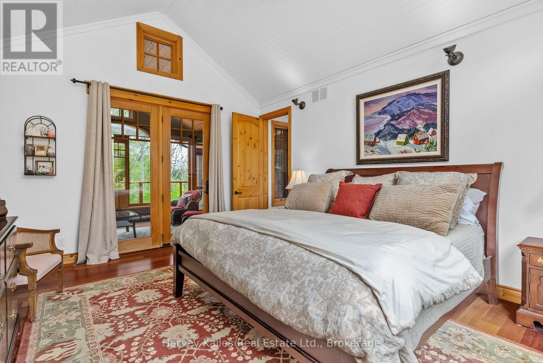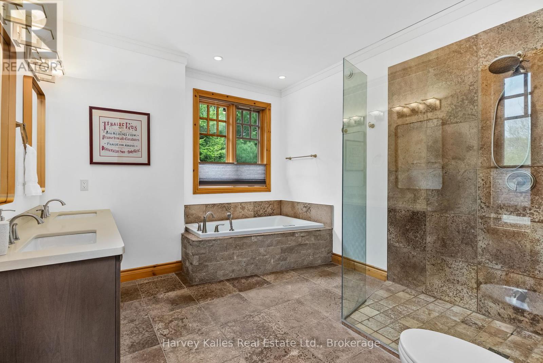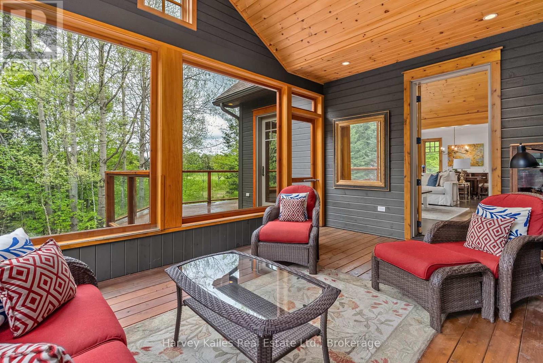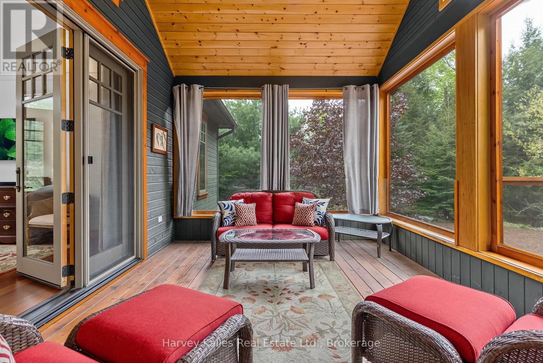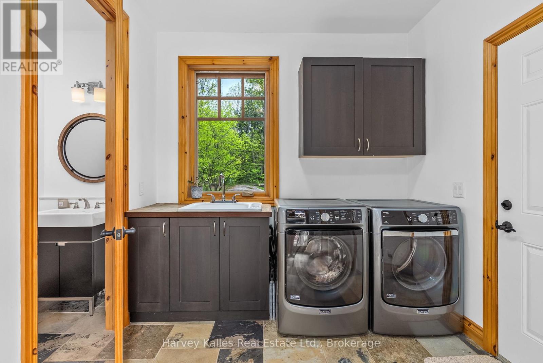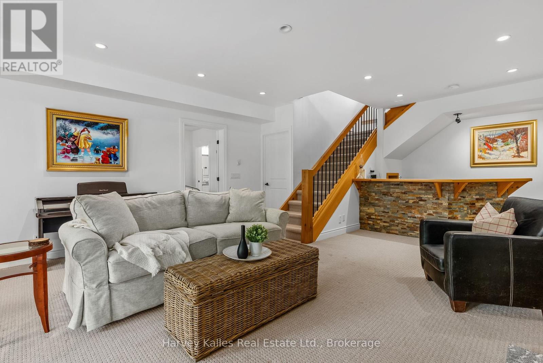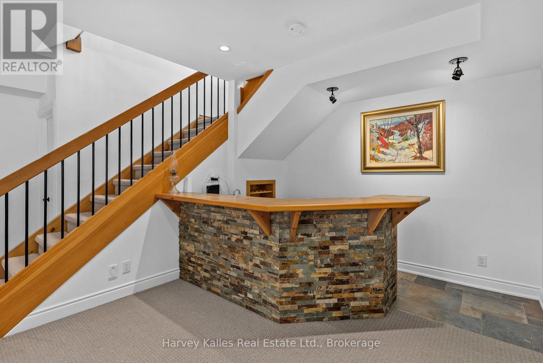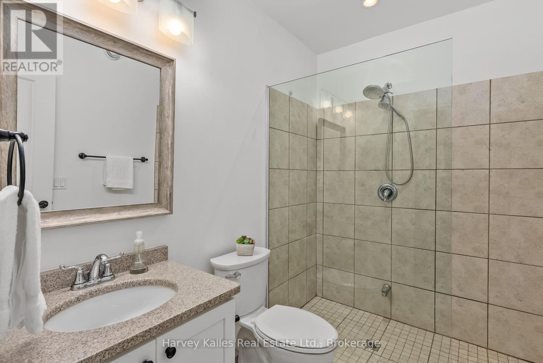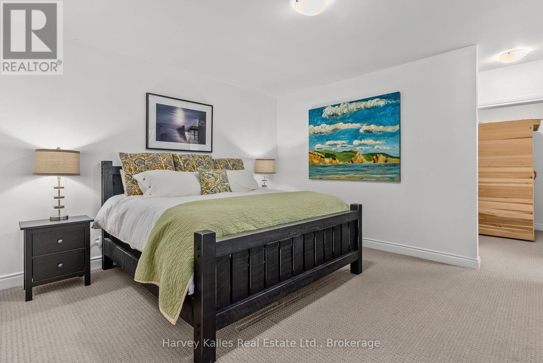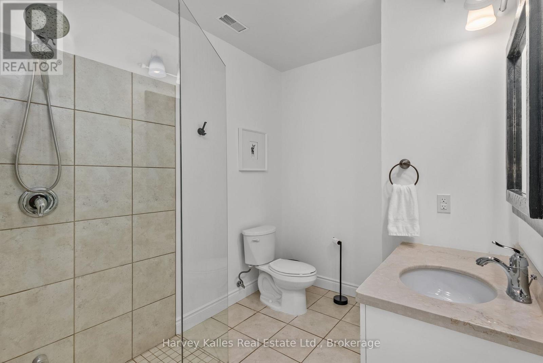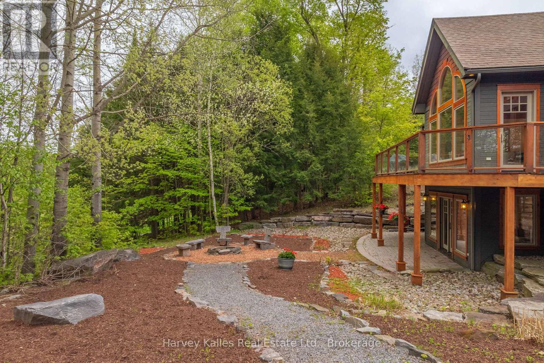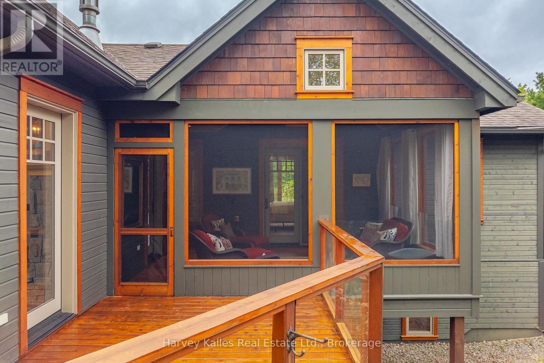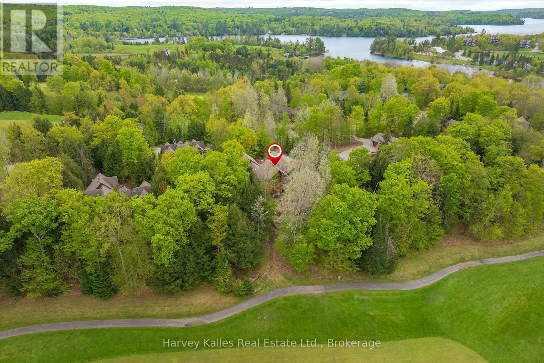3 Bedroom
4 Bathroom
1500 - 2000 sqft
Bungalow
Fireplace
Central Air Conditioning
Forced Air
Landscaped
$1,598,000
Craftsman-style bungalow with lower-level walkout, prominently situated on a quiet cul-de-sac, with views over the 9th hole of Deerhurst Highlands Golf Course. Surrounded by distinguished residences, this expansive property has been thoughtfully designed and meticulously cared for. Spanning nearly 3,000 square feet, this residence features three spacious bedrooms, each with its own full bathroom and generous closet space, to ensure maximum comfort for family or guests alike. The private, main floor primary suite is a dream escape featuring a 5pc ensuite with jacuzzi tub, heated floors, walk in closet and access to the screened Muskoka room. An open-concept floor plan enhances the homes functionality for both families or down sizers, highlighted by vaulted ceilings, gas fireplace and expansive floor-to-ceiling windows in the living room. The kitchen stands out with ample storage, built-in appliances (most new within the last year), and a large peninsula counter, making it a perfect space for culinary enthusiasts, entertaining and hosting large family gatherings. On the lower level, 2 additional bedroom suites are perfect for growing families centred by a generously sized family room with in-floor heating, gas fireplace, wet bar and walkout to the exceptionally private and level backyard. The screened Muskoka room and beautifully landscaped grounds with fire pit have been designed and created for enjoyment, and the double-car attached garage offers convenience and additional storage options and the driveway has been upgraded to chip seal. This executive bungalow is in a prime location with municipal water/sewer and presents an opportunity not to be missed for those seeking a refined lifestyle among the beauty of nature and the pristine fairways of a premier Muskoka golf course. (id:59646)
Property Details
|
MLS® Number
|
X12168745 |
|
Property Type
|
Single Family |
|
Community Name
|
Chaffey |
|
Amenities Near By
|
Ski Area |
|
Easement
|
Easement, Sub Division Covenants |
|
Equipment Type
|
Water Heater |
|
Features
|
Cul-de-sac |
|
Parking Space Total
|
7 |
|
Rental Equipment Type
|
Water Heater |
|
Structure
|
Deck, Shed |
Building
|
Bathroom Total
|
4 |
|
Bedrooms Above Ground
|
3 |
|
Bedrooms Total
|
3 |
|
Amenities
|
Fireplace(s) |
|
Appliances
|
Oven - Built-in, Water Treatment, Cooktop, Dishwasher, Dryer, Oven, Washer, Refrigerator |
|
Architectural Style
|
Bungalow |
|
Basement Development
|
Finished |
|
Basement Features
|
Walk Out |
|
Basement Type
|
N/a (finished) |
|
Construction Style Attachment
|
Detached |
|
Cooling Type
|
Central Air Conditioning |
|
Exterior Finish
|
Wood, Stone |
|
Fire Protection
|
Alarm System |
|
Fireplace Present
|
Yes |
|
Fireplace Total
|
2 |
|
Foundation Type
|
Insulated Concrete Forms |
|
Half Bath Total
|
1 |
|
Heating Fuel
|
Natural Gas |
|
Heating Type
|
Forced Air |
|
Stories Total
|
1 |
|
Size Interior
|
1500 - 2000 Sqft |
|
Type
|
House |
|
Utility Water
|
Municipal Water |
Parking
Land
|
Access Type
|
Year-round Access |
|
Acreage
|
No |
|
Land Amenities
|
Ski Area |
|
Landscape Features
|
Landscaped |
|
Sewer
|
Sanitary Sewer |
|
Size Depth
|
267 Ft |
|
Size Frontage
|
98 Ft |
|
Size Irregular
|
98 X 267 Ft |
|
Size Total Text
|
98 X 267 Ft|1/2 - 1.99 Acres |
|
Zoning Description
|
Rrc, R1-0559 |
Utilities
|
Wireless
|
Available |
|
Natural Gas Available
|
Available |
https://www.realtor.ca/real-estate/28356724/63-clubhouse-drive-huntsville-chaffey-chaffey


