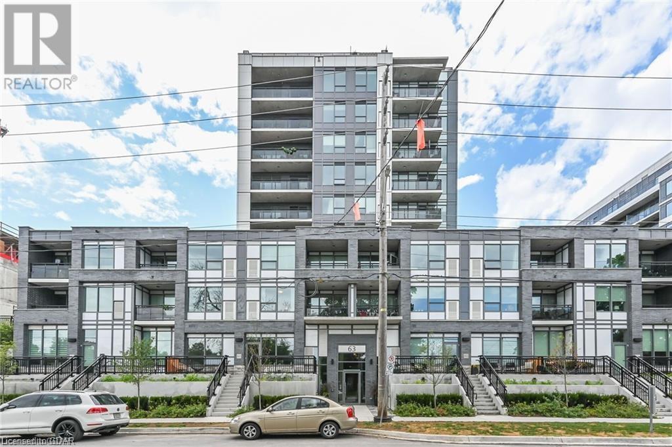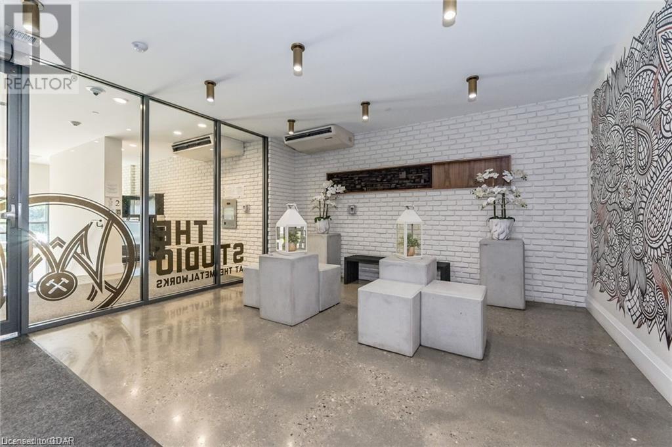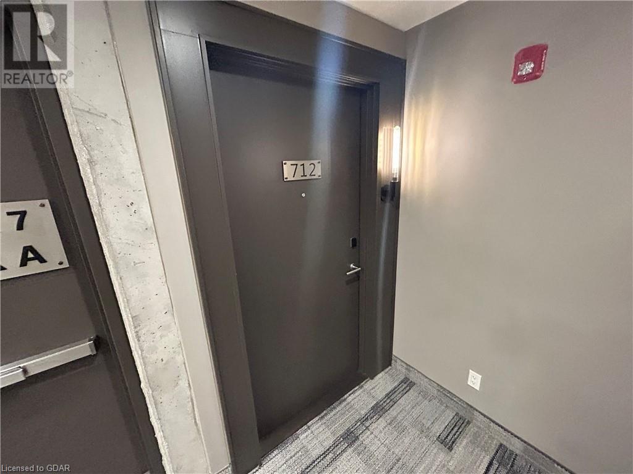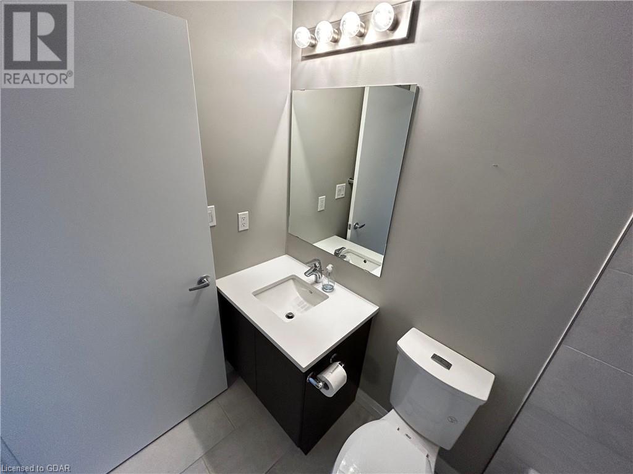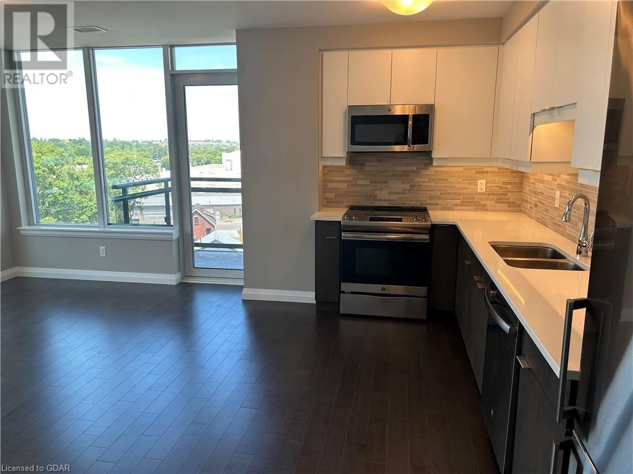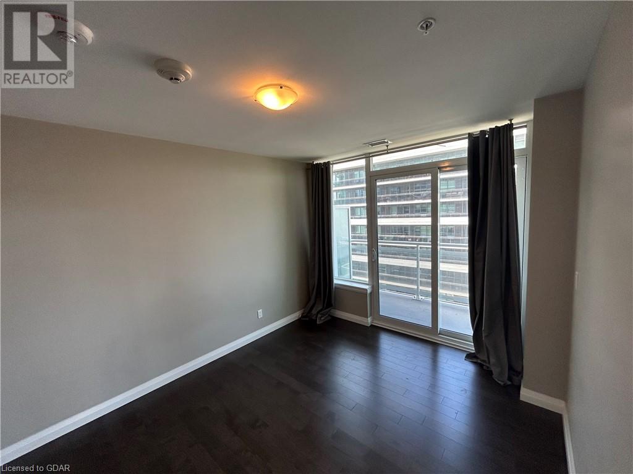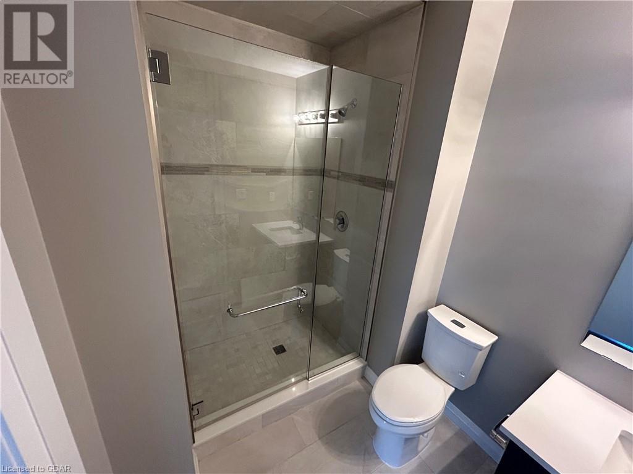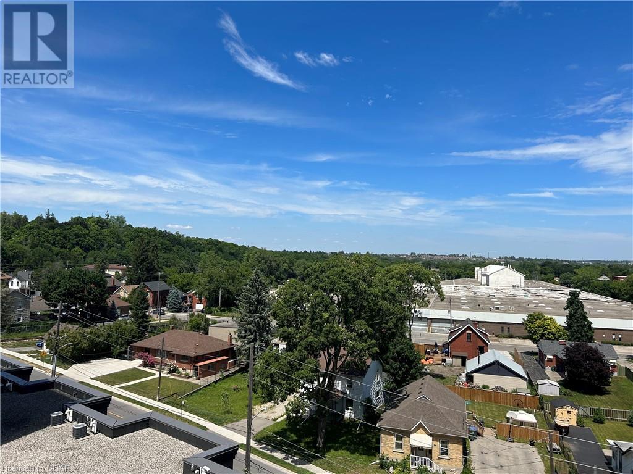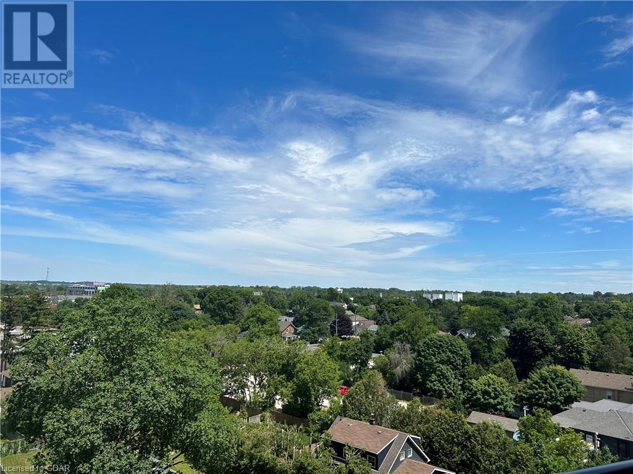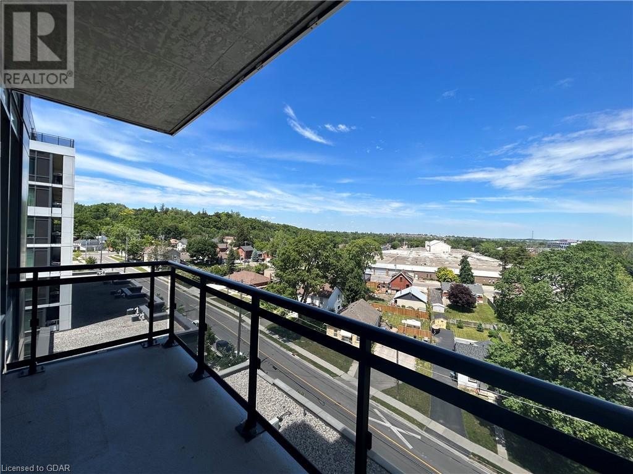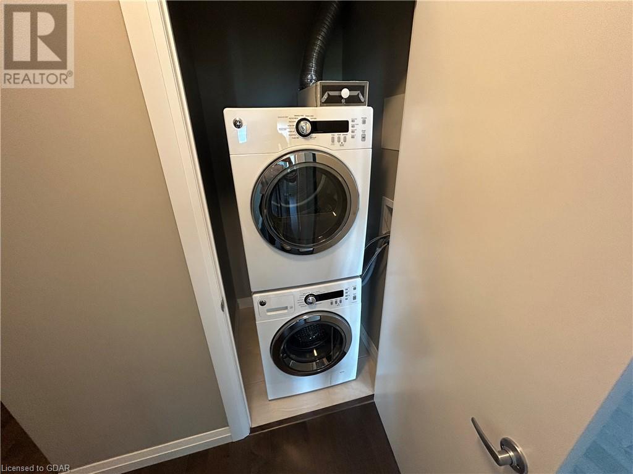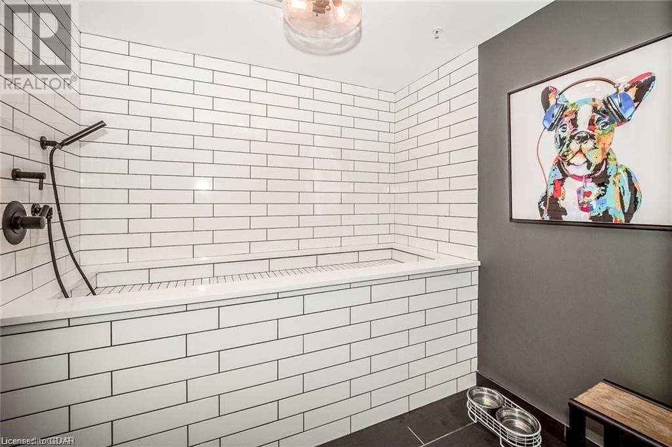2 Bedroom
2 Bathroom
1021
Central Air Conditioning
Forced Air
Landscaped
$2,850 Monthly
Insurance, Landscaping, Water
The one you've been waiting for... Unit 712 at 63 Arthur Street South is going to impress all with it's well-thought out floor plan and countless amenities included at the Metalworks Condo. The owner carefully chose multiple upgrades throughout the unit including hardwood floors, stone countertops, professionally done backsplash with under cabinet lighting, stainless steel appliances... the list goes on and on! There are TWO balconies, one off the primary bedroom and one off the living area/kitchen. 2 sizeable bedrooms and a 4pc main bath and 3pc ensuite bath. There is laundry in-suite with storage in the pantry and closets. This unit includes 1 underground parking space and the Metalworks Condo offers numerous amenities; dog spa, guest suite, fitness room, speak easy bar, lounge, community BBQ's and more! Public transit and the GO right around the corner and walking distance to Guelph's unique downtown and Speed River. Book your showing today - this one won't last long! (id:43844)
Property Details
|
MLS® Number
|
40442770 |
|
Property Type
|
Single Family |
|
Amenities Near By
|
Public Transit, Schools, Shopping |
|
Community Features
|
Quiet Area |
|
Features
|
Visual Exposure, Balcony, Automatic Garage Door Opener |
|
Parking Space Total
|
1 |
Building
|
Bathroom Total
|
2 |
|
Bedrooms Above Ground
|
2 |
|
Bedrooms Total
|
2 |
|
Amenities
|
Exercise Centre, Party Room |
|
Appliances
|
Dishwasher, Dryer, Refrigerator, Stove, Water Softener, Washer, Microwave Built-in, Hood Fan, Window Coverings, Garage Door Opener |
|
Basement Type
|
None |
|
Constructed Date
|
2019 |
|
Construction Style Attachment
|
Attached |
|
Cooling Type
|
Central Air Conditioning |
|
Fire Protection
|
Smoke Detectors |
|
Foundation Type
|
Poured Concrete |
|
Heating Fuel
|
Electric |
|
Heating Type
|
Forced Air |
|
Stories Total
|
1 |
|
Size Interior
|
1021 |
|
Type
|
Apartment |
|
Utility Water
|
Municipal Water |
Parking
Land
|
Acreage
|
No |
|
Land Amenities
|
Public Transit, Schools, Shopping |
|
Landscape Features
|
Landscaped |
|
Sewer
|
Municipal Sewage System |
|
Zoning Description
|
R.4b-15.4 |
Rooms
| Level |
Type |
Length |
Width |
Dimensions |
|
Main Level |
Dinette |
|
|
13'4'' x 10'0'' |
|
Main Level |
Living Room |
|
|
13'4'' x 10'10'' |
|
Main Level |
Kitchen |
|
|
6'8'' x 13'8'' |
|
Main Level |
Primary Bedroom |
|
|
13'4'' x 10'5'' |
|
Main Level |
Full Bathroom |
|
|
Measurements not available |
|
Main Level |
Bedroom |
|
|
10'11'' x 10'3'' |
|
Main Level |
4pc Bathroom |
|
|
Measurements not available |
Utilities
|
Cable
|
Available |
|
Electricity
|
Available |
|
Natural Gas
|
Available |
https://www.realtor.ca/real-estate/25759115/63-arthur-street-s-unit-712-guelph

