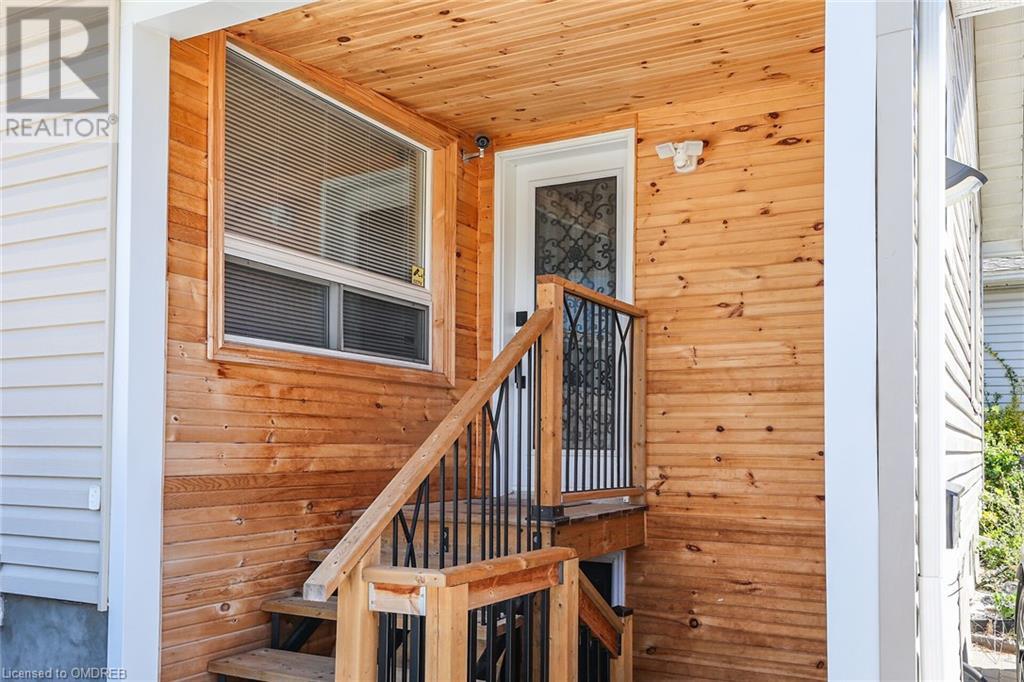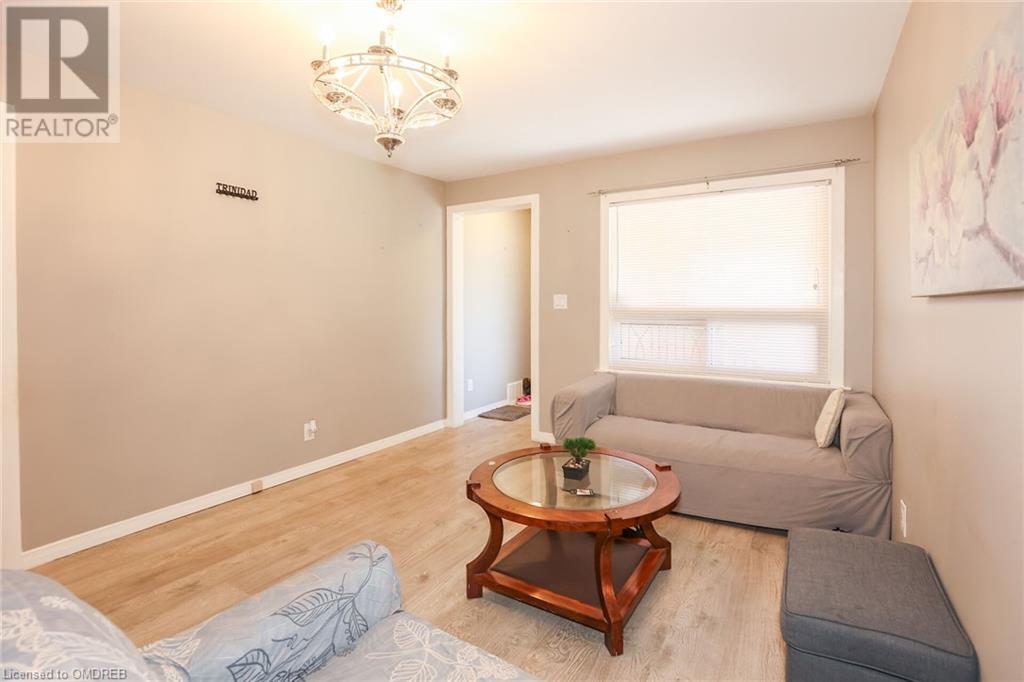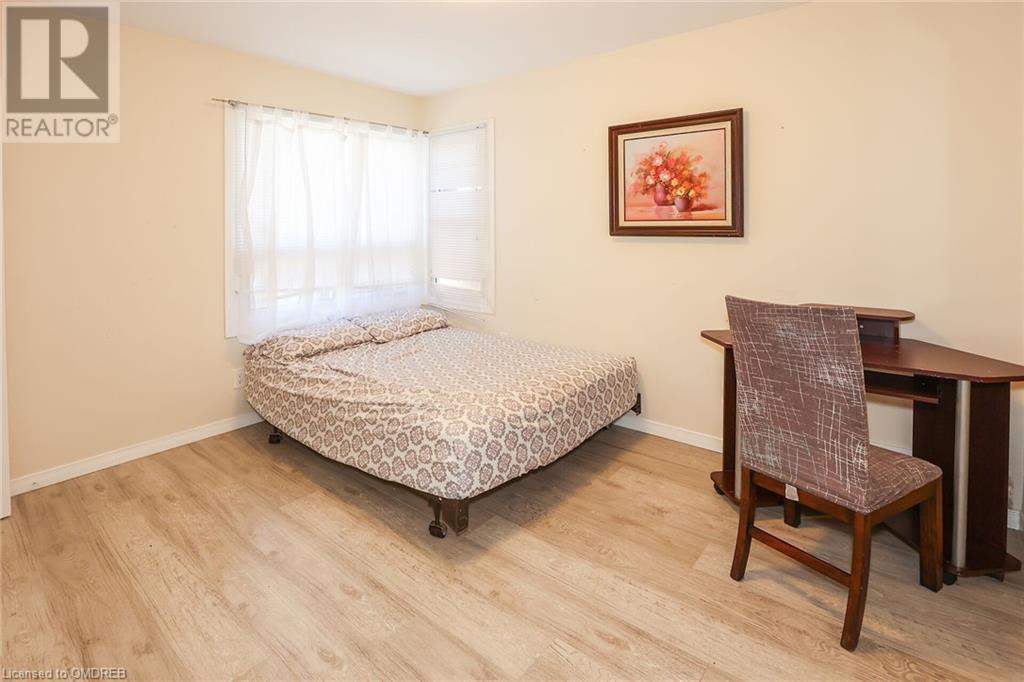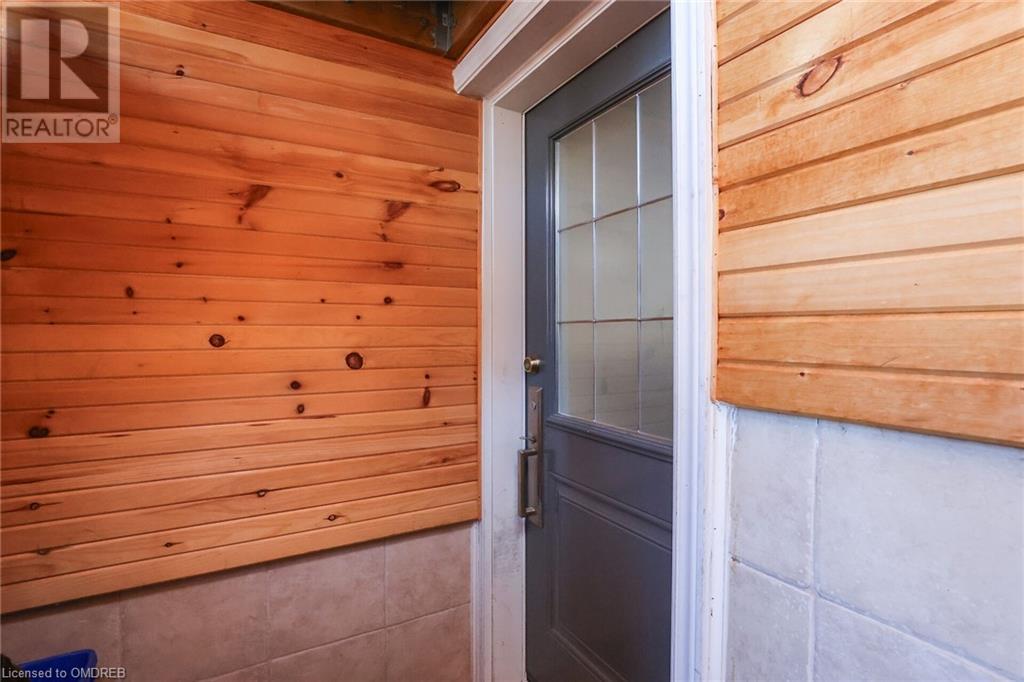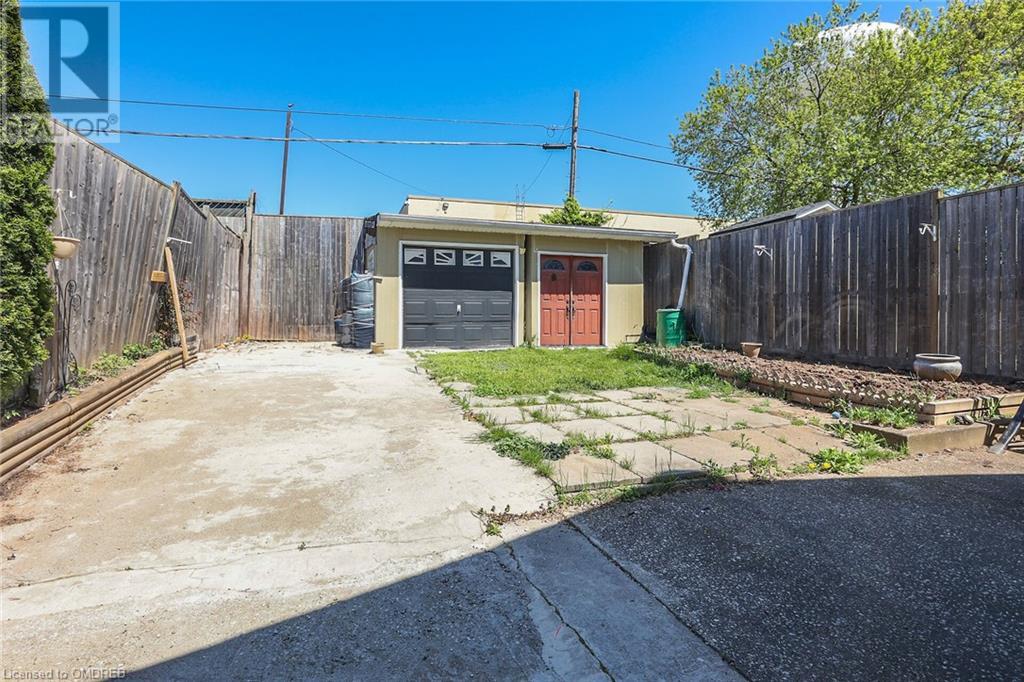6295 Ker Street Niagara Falls, Ontario L2G 1X7
7 Bedroom
2 Bathroom
1900 sqft
Bungalow
Central Air Conditioning
Forced Air
$685,000
Welcome to this fully updated 3+4 bedrooms bungalow, located in prime location of Niagara Falls. Walking distance to the falls, entertainment district. Currently tenanted and tenants are willing to stay or vacate. All appliances x2 included, furnace (2022) is a rental but it will be paid out on closure. Fully fenced yard with large shed. This property is perfect for a family, or an investor. 1 hr from Toronto. (id:59646)
Property Details
| MLS® Number | 40582566 |
| Property Type | Single Family |
| Amenities Near By | Hospital, Park, Place Of Worship, Public Transit, Schools, Shopping |
| Community Features | School Bus |
| Features | In-law Suite |
| Parking Space Total | 4 |
Building
| Bathroom Total | 2 |
| Bedrooms Above Ground | 3 |
| Bedrooms Below Ground | 4 |
| Bedrooms Total | 7 |
| Appliances | Dishwasher, Dryer, Microwave, Refrigerator, Stove, Washer, Hood Fan, Window Coverings |
| Architectural Style | Bungalow |
| Basement Development | Finished |
| Basement Type | Full (finished) |
| Constructed Date | 1935 |
| Construction Style Attachment | Detached |
| Cooling Type | Central Air Conditioning |
| Exterior Finish | Aluminum Siding, Concrete |
| Foundation Type | Poured Concrete |
| Heating Type | Forced Air |
| Stories Total | 1 |
| Size Interior | 1900 Sqft |
| Type | House |
| Utility Water | Municipal Water |
Parking
| Detached Garage |
Land
| Access Type | Road Access, Highway Access, Highway Nearby |
| Acreage | No |
| Land Amenities | Hospital, Park, Place Of Worship, Public Transit, Schools, Shopping |
| Sewer | Municipal Sewage System |
| Size Depth | 112 Ft |
| Size Frontage | 34 Ft |
| Size Total Text | Under 1/2 Acre |
| Zoning Description | R1 |
Rooms
| Level | Type | Length | Width | Dimensions |
|---|---|---|---|---|
| Basement | 3pc Bathroom | 5'0'' x 6'0'' | ||
| Basement | Bedroom | 8'9'' x 8'5'' | ||
| Basement | Bedroom | 10'0'' x 8'7'' | ||
| Basement | Bedroom | 12'0'' x 11'5'' | ||
| Basement | Bedroom | 12'0'' x 11'5'' | ||
| Main Level | 4pc Bathroom | Measurements not available | ||
| Main Level | Bedroom | 9'5'' x 9'4'' | ||
| Main Level | Bedroom | 12'0'' x 9'8'' | ||
| Main Level | Primary Bedroom | 12'3'' x 9'8'' | ||
| Main Level | Kitchen | 12'3'' x 6'7'' | ||
| Main Level | Dining Room | 9'5'' x 8'5'' | ||
| Main Level | Living Room | 15'2'' x 11'2'' |
https://www.realtor.ca/real-estate/26911383/6295-ker-street-niagara-falls
Interested?
Contact us for more information

