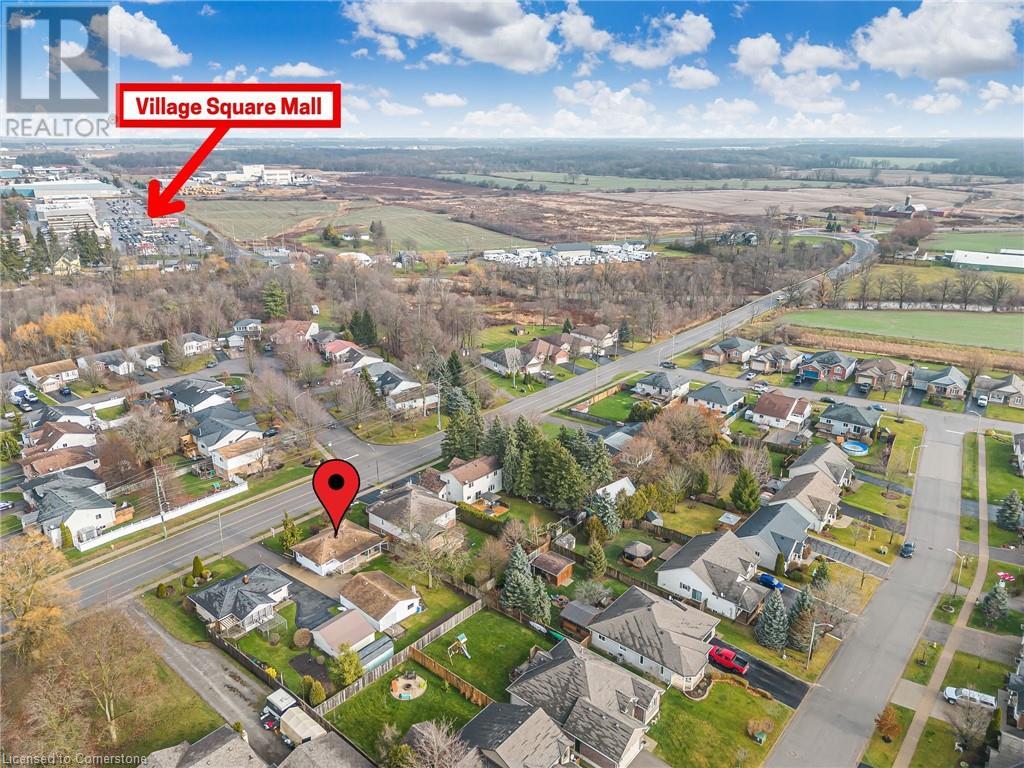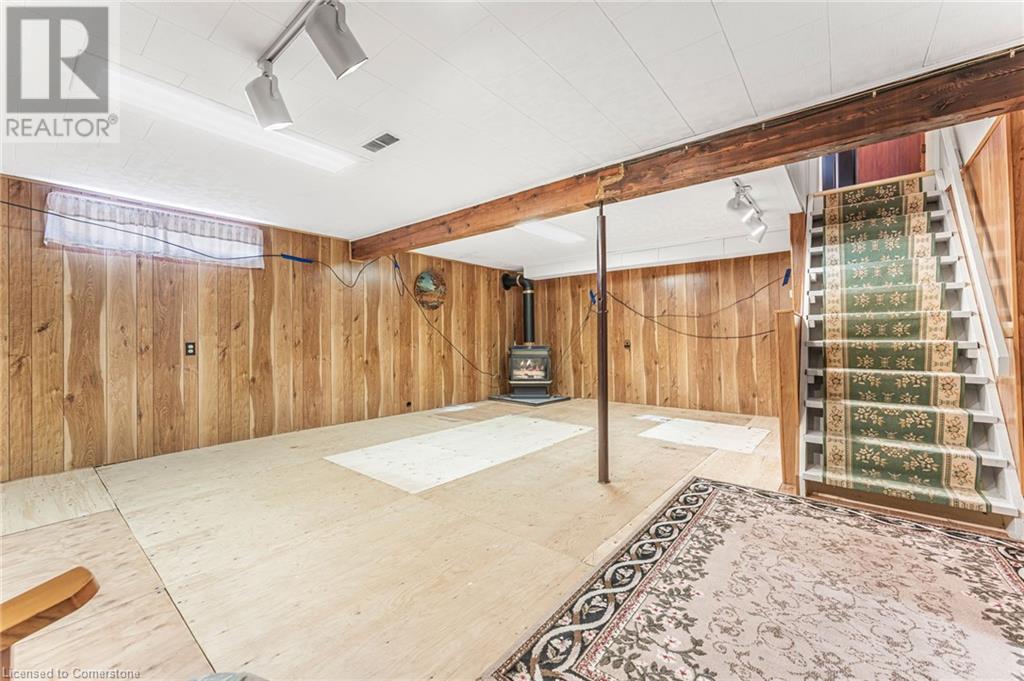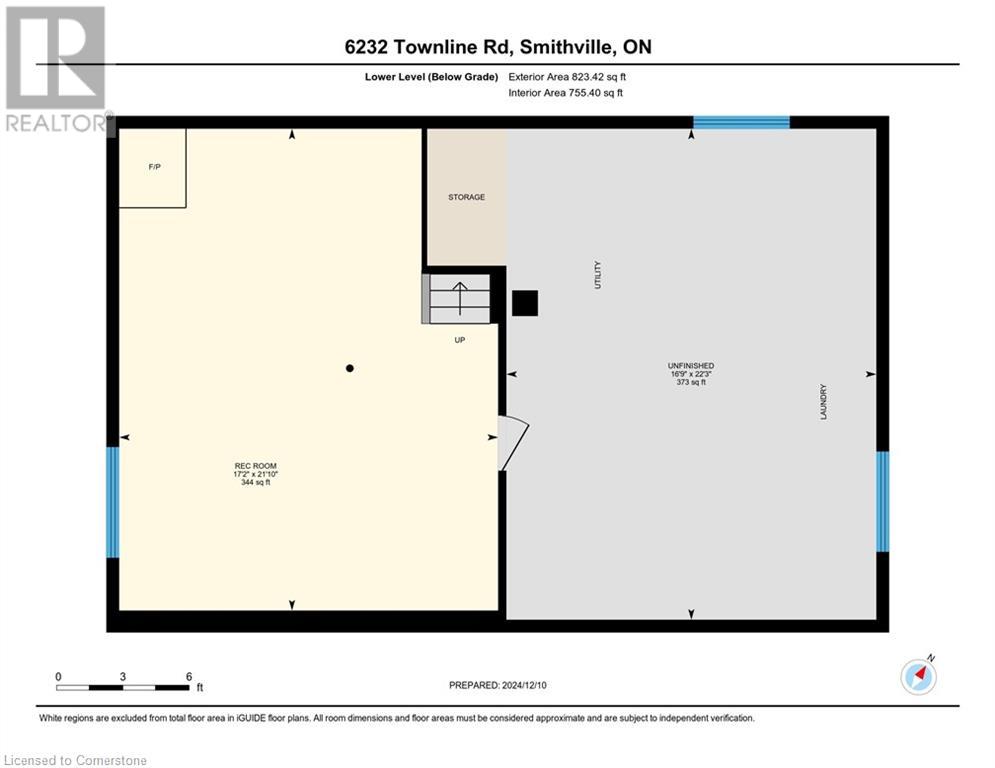2 Bedroom
1 Bathroom
889 sqft
Bungalow
Central Air Conditioning
Forced Air, Hot Water Radiator Heat
Landscaped
$599,900
Welcome to this centrally located bungalow in the growing town of Smithville! This 2 bedroom, 1 bathroom home has been lovingly cared for by one owner since 1958. A standout feature of this property is the insulated 34’ x 24’ double car garage with concrete floors - perfect for hobbyists, car enthusiasts, or those in need of ample storage space. The home sits on a generous 53.99’ x 148.13’ lot with plenty of greenspace. Numerous recent updates on the home include furnace (2022), A/C unit (2022), owned water heater (2023), sump pump and backup pump (2024), 2 updated garage doors, and all vinyl windows. The open concept main floor features tons of natural light throughout and the rear entrance to the basement with full ceiling height allows for fantastic in-law potential. This lovely home is located just minutes to all amenities, and a 10 minute drive to the QEW. A great opportunity for first time buyers, investors, young families, and downsizers! (id:59646)
Property Details
|
MLS® Number
|
40683349 |
|
Property Type
|
Single Family |
|
Amenities Near By
|
Golf Nearby, Hospital, Park, Place Of Worship, Playground, Public Transit, Schools |
|
Community Features
|
Community Centre |
|
Equipment Type
|
None |
|
Features
|
Conservation/green Belt, Paved Driveway, Automatic Garage Door Opener |
|
Parking Space Total
|
6 |
|
Rental Equipment Type
|
None |
Building
|
Bathroom Total
|
1 |
|
Bedrooms Above Ground
|
2 |
|
Bedrooms Total
|
2 |
|
Appliances
|
Dryer, Freezer, Stove, Washer, Window Coverings, Garage Door Opener |
|
Architectural Style
|
Bungalow |
|
Basement Development
|
Partially Finished |
|
Basement Type
|
Full (partially Finished) |
|
Constructed Date
|
1959 |
|
Construction Style Attachment
|
Detached |
|
Cooling Type
|
Central Air Conditioning |
|
Exterior Finish
|
Aluminum Siding |
|
Heating Fuel
|
Natural Gas |
|
Heating Type
|
Forced Air, Hot Water Radiator Heat |
|
Stories Total
|
1 |
|
Size Interior
|
889 Sqft |
|
Type
|
House |
|
Utility Water
|
Drilled Well, Municipal Water |
Parking
Land
|
Access Type
|
Road Access |
|
Acreage
|
No |
|
Land Amenities
|
Golf Nearby, Hospital, Park, Place Of Worship, Playground, Public Transit, Schools |
|
Landscape Features
|
Landscaped |
|
Sewer
|
Municipal Sewage System |
|
Size Depth
|
148 Ft |
|
Size Frontage
|
54 Ft |
|
Size Irregular
|
0.184 |
|
Size Total
|
0.184 Ac|under 1/2 Acre |
|
Size Total Text
|
0.184 Ac|under 1/2 Acre |
|
Zoning Description
|
R1b-91 |
Rooms
| Level |
Type |
Length |
Width |
Dimensions |
|
Basement |
Utility Room |
|
|
16'9'' x 22'3'' |
|
Basement |
Recreation Room |
|
|
17'2'' x 21'10'' |
|
Main Level |
4pc Bathroom |
|
|
Measurements not available |
|
Main Level |
Bedroom |
|
|
9'7'' x 9'10'' |
|
Main Level |
Primary Bedroom |
|
|
9'7'' x 13'0'' |
|
Main Level |
Living Room |
|
|
11'5'' x 13'6'' |
|
Main Level |
Dining Room |
|
|
11'8'' x 13'6'' |
|
Main Level |
Kitchen |
|
|
11'5'' x 13'6'' |
https://www.realtor.ca/real-estate/27730447/6232-townline-road-smithville













































