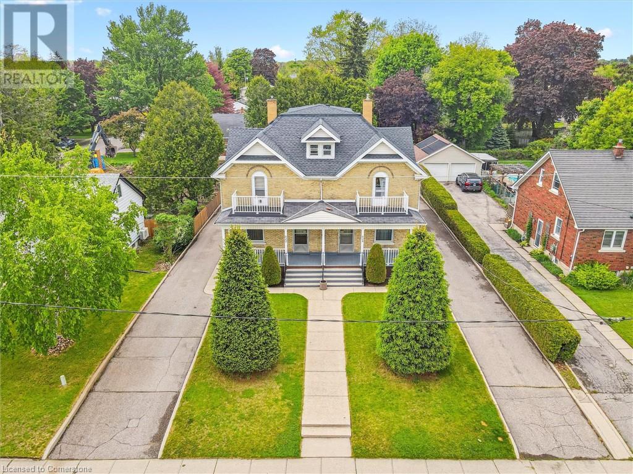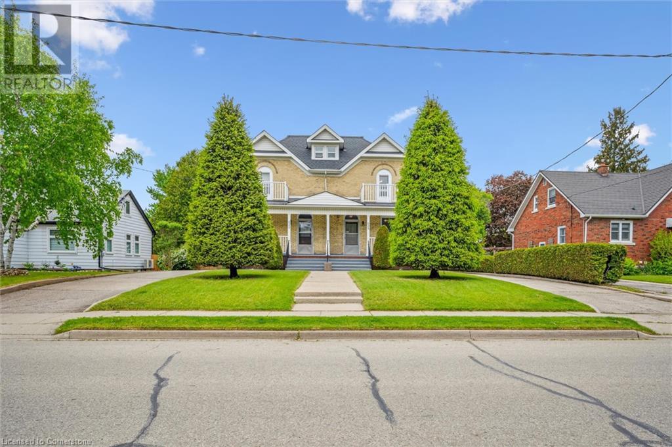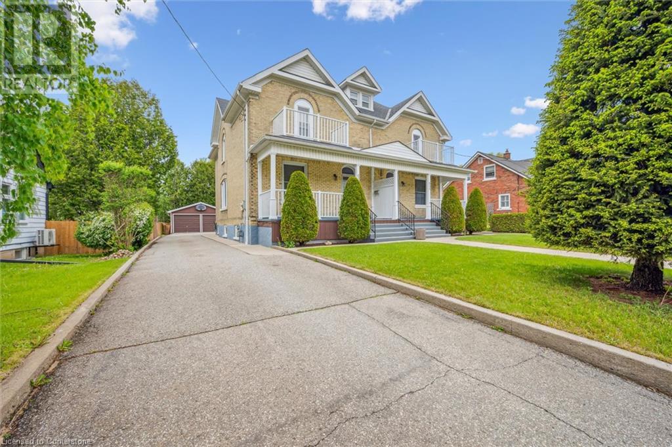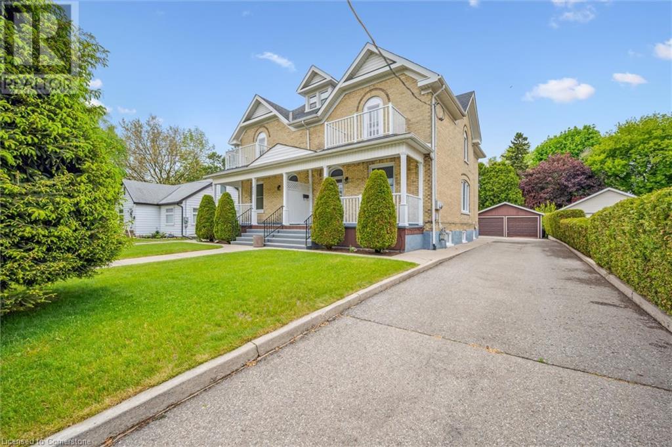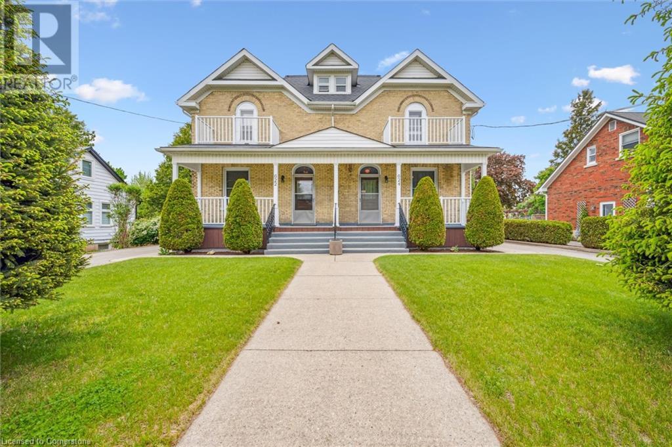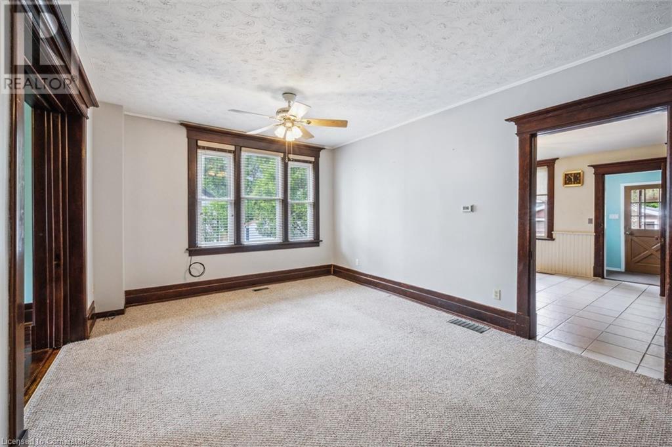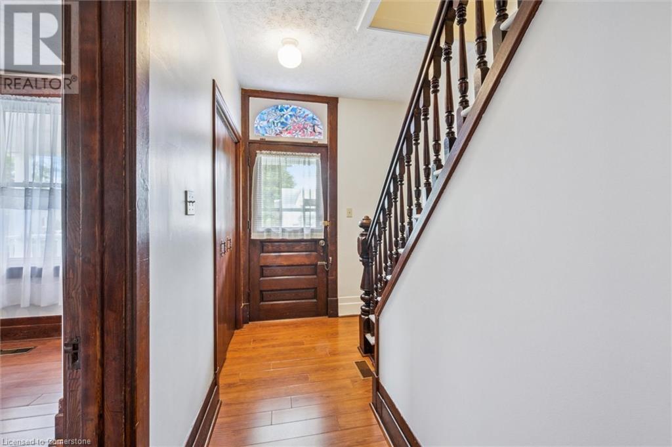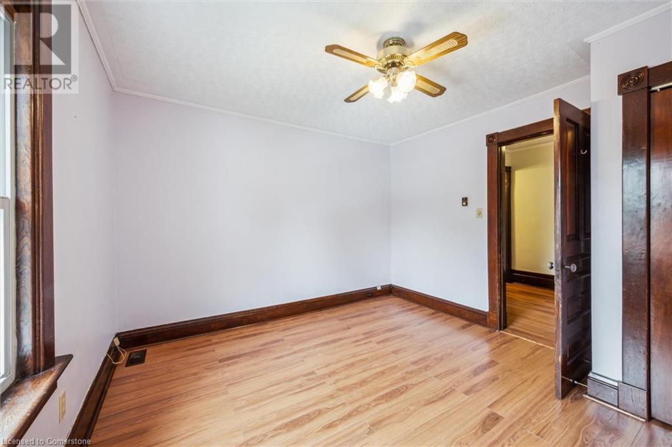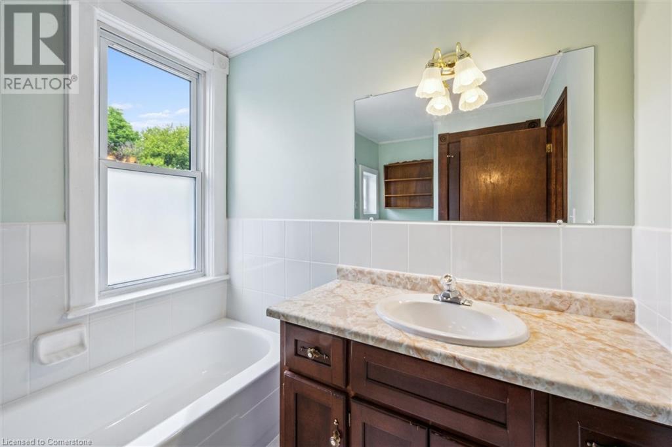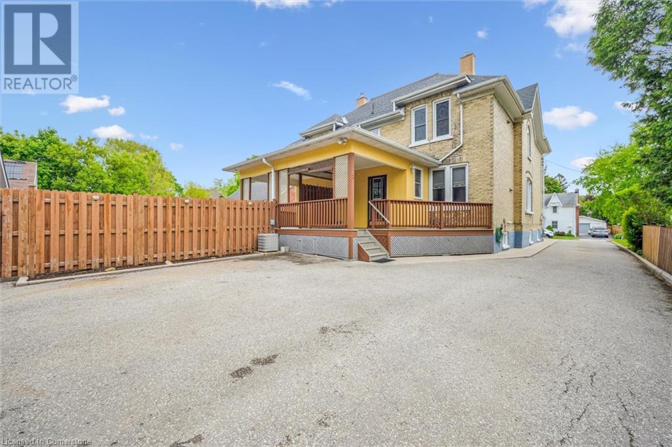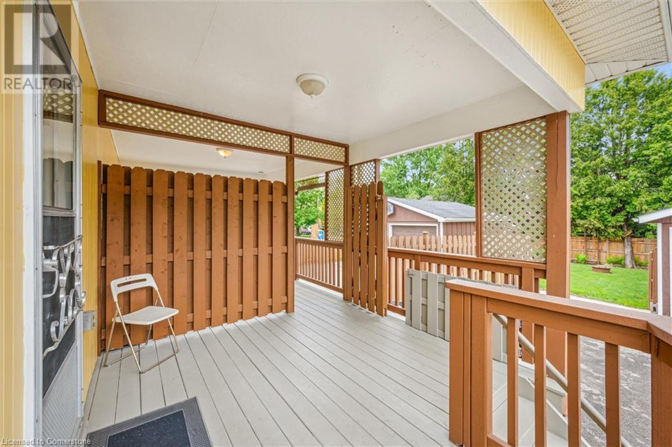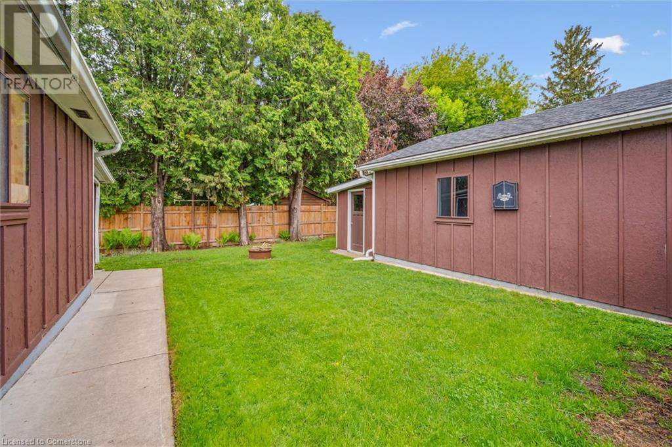8 Bedroom
5 Bathroom
4632 sqft
2 Level
Central Air Conditioning
Forced Air
$1,199,000
ATTENTION INVESTORS and MULTI GENERATIONAL FAMILIES ! This large century home has loads of potential. Features include 2 large bright units, each with their own double car garage. Inside, each unit boasts large principal rooms with 3 bedrooms on the second floor, a large eat in kitchen, living room and bonus room on the main floor and 2 large rooms in the finished basements. This well maintained century home exudes character with the high ceilings and original wood trim throughout. Need more storage space? The large unfinished attic will provide tons of space. The large property provides space for both units with private parking for each unit. Loads of potential. Live in one side and let the other side help with the mortgage, rent as is, or renovate to suit your needs. This property won't last long. (id:59646)
Property Details
|
MLS® Number
|
40731258 |
|
Property Type
|
Single Family |
|
Neigbourhood
|
Preston |
|
Amenities Near By
|
Airport, Golf Nearby, Hospital, Park, Place Of Worship, Public Transit, Schools |
|
Community Features
|
Quiet Area |
|
Equipment Type
|
Water Heater |
|
Features
|
Paved Driveway |
|
Parking Space Total
|
14 |
|
Rental Equipment Type
|
Water Heater |
|
Structure
|
Shed, Porch |
Building
|
Bathroom Total
|
5 |
|
Bedrooms Above Ground
|
6 |
|
Bedrooms Below Ground
|
2 |
|
Bedrooms Total
|
8 |
|
Appliances
|
Dishwasher, Dryer, Microwave, Stove, Water Meter, Washer, Hood Fan |
|
Architectural Style
|
2 Level |
|
Basement Development
|
Finished |
|
Basement Type
|
Full (finished) |
|
Constructed Date
|
1905 |
|
Construction Style Attachment
|
Detached |
|
Cooling Type
|
Central Air Conditioning |
|
Exterior Finish
|
Brick |
|
Fixture
|
Ceiling Fans |
|
Foundation Type
|
Stone |
|
Half Bath Total
|
1 |
|
Heating Fuel
|
Natural Gas |
|
Heating Type
|
Forced Air |
|
Stories Total
|
2 |
|
Size Interior
|
4632 Sqft |
|
Type
|
House |
|
Utility Water
|
Municipal Water |
Parking
Land
|
Access Type
|
Road Access, Highway Access |
|
Acreage
|
No |
|
Land Amenities
|
Airport, Golf Nearby, Hospital, Park, Place Of Worship, Public Transit, Schools |
|
Sewer
|
Municipal Sewage System |
|
Size Depth
|
166 Ft |
|
Size Frontage
|
66 Ft |
|
Size Total Text
|
Under 1/2 Acre |
|
Zoning Description
|
R4 |
Rooms
| Level |
Type |
Length |
Width |
Dimensions |
|
Second Level |
3pc Bathroom |
|
|
10'6'' x 7'5'' |
|
Second Level |
Bedroom |
|
|
11'8'' x 12'1'' |
|
Second Level |
Bedroom |
|
|
10'6'' x 13'5'' |
|
Second Level |
Primary Bedroom |
|
|
15'2'' x 12'0'' |
|
Second Level |
3pc Bathroom |
|
|
10'0'' x 7'4'' |
|
Second Level |
Bedroom |
|
|
10'4'' x 13'2'' |
|
Second Level |
Bedroom |
|
|
11'4'' x 12'1'' |
|
Second Level |
Primary Bedroom |
|
|
15'0'' x 12'0'' |
|
Third Level |
Attic |
|
|
14'10'' x 37'2'' |
|
Third Level |
Attic |
|
|
14'8'' x 35'4'' |
|
Basement |
3pc Bathroom |
|
|
5'10'' x 7'5'' |
|
Basement |
Utility Room |
|
|
17'12'' x 1' |
|
Basement |
Recreation Room |
|
|
17'7'' x 10'5'' |
|
Basement |
Bedroom |
|
|
11'1'' x 12'2'' |
|
Basement |
Utility Room |
|
|
17'0'' x 12'3'' |
|
Basement |
Bedroom |
|
|
11'0'' x 12'2'' |
|
Basement |
Recreation Room |
|
|
17'8'' x 10'5'' |
|
Main Level |
Office |
|
|
12'3'' x 11'5'' |
|
Main Level |
Mud Room |
|
|
10'2'' x 5'9'' |
|
Main Level |
2pc Bathroom |
|
|
4'4'' x 6'6'' |
|
Main Level |
Living Room |
|
|
18'11'' x 12'2'' |
|
Main Level |
Kitchen |
|
|
17'10'' x 13'4'' |
|
Main Level |
3pc Bathroom |
|
|
4'3'' x 9'6'' |
|
Main Level |
Mud Room |
|
|
10'3'' x 5'9'' |
|
Main Level |
Office |
|
|
11'6'' x 11'4'' |
|
Main Level |
Living Room |
|
|
18'8'' x 12'2'' |
|
Main Level |
Kitchen |
|
|
14'3'' x 13'4'' |
https://www.realtor.ca/real-estate/28371918/622-624-dolph-street-n-cambridge

