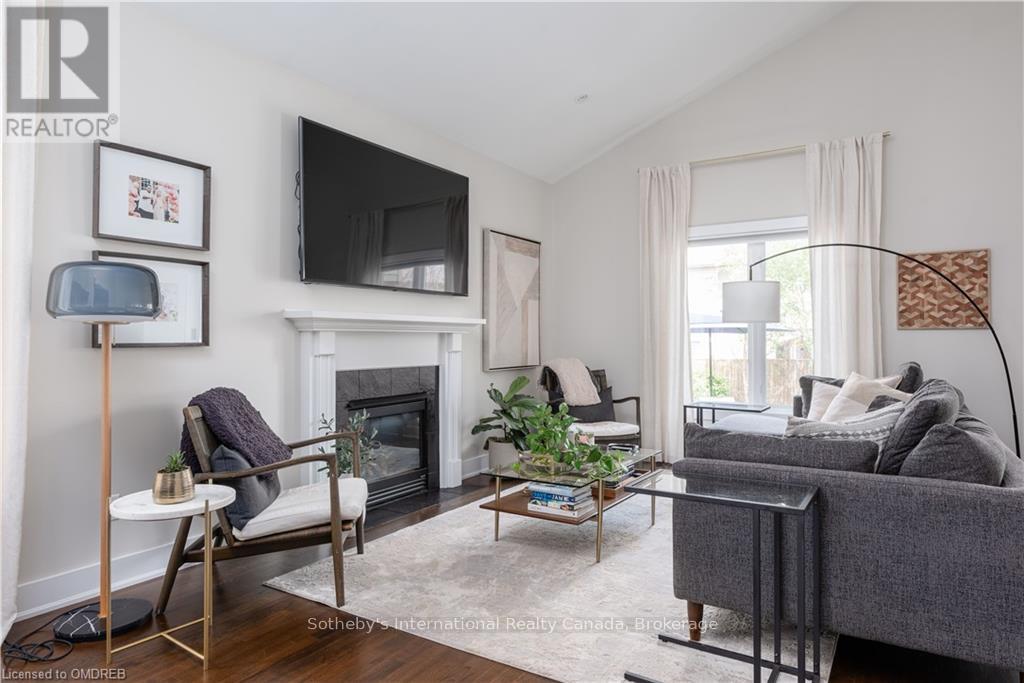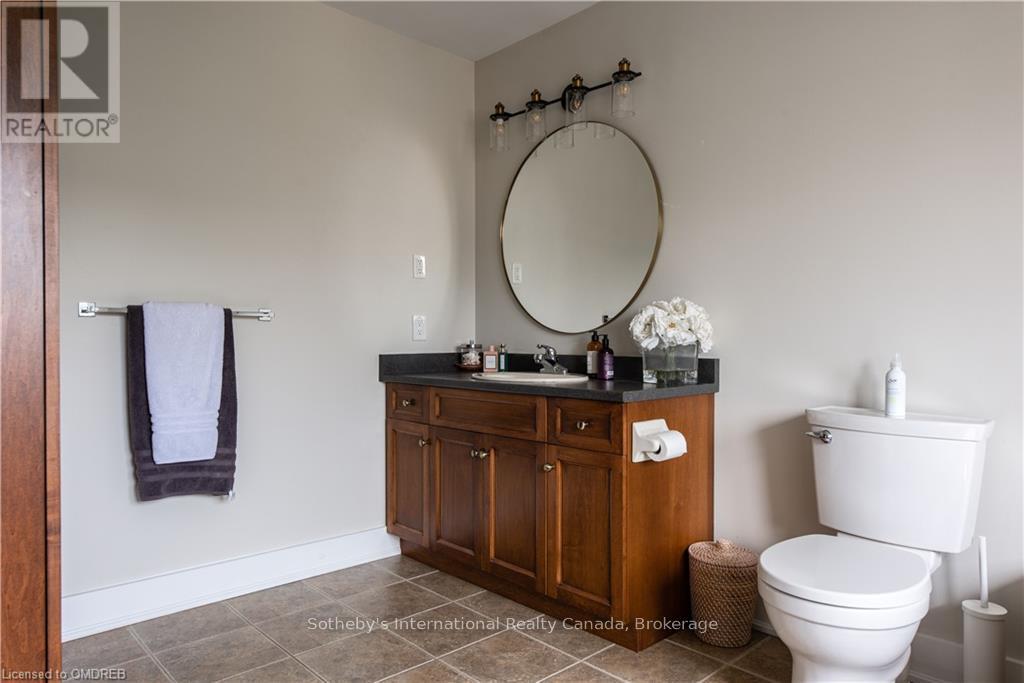3 Bedroom
3 Bathroom
2000 - 2500 sqft
Fireplace
Central Air Conditioning
Forced Air
Lawn Sprinkler
$4,700 Monthly
Set for families in transition from large home while building, or new to the area seeking a quality home not currently available. This generous 3-bedroom home has a contemporary theme, with hardwood floors, modern fixtures, main floor office, open concept living areas, intimate dining area and a fantastic rear yard with landscaping with patio and deck. Uniquely this home has a double garage, double drive, and an unfinished basement that has worked well for tenants in need of kid zone, or increased needs for storage. Enjoy the updated main floor laundry, new 2 pc powder room, family bathroom as well as a principal suite that has the walk in closet, and ensuite bathroom that everyone appreciates. See the Floor Plans. Credit Check, References, Rental App & Ontario Standard Lease all required from all tenants. 12 month or greater preference. Easy access to QEW, 403, and Aldershot GO. (id:59646)
Property Details
|
MLS® Number
|
W12190573 |
|
Property Type
|
Single Family |
|
Neigbourhood
|
Bayview |
|
Community Name
|
Bayview |
|
Amenities Near By
|
Park, Public Transit, Schools |
|
Features
|
Level Lot, Irregular Lot Size, Lighting |
|
Parking Space Total
|
4 |
|
Structure
|
Deck |
Building
|
Bathroom Total
|
3 |
|
Bedrooms Above Ground
|
3 |
|
Bedrooms Total
|
3 |
|
Age
|
16 To 30 Years |
|
Appliances
|
Garage Door Opener Remote(s), Oven - Built-in |
|
Basement Development
|
Unfinished |
|
Basement Type
|
Full (unfinished) |
|
Construction Style Attachment
|
Detached |
|
Cooling Type
|
Central Air Conditioning |
|
Exterior Finish
|
Brick, Vinyl Siding |
|
Fireplace Present
|
Yes |
|
Foundation Type
|
Poured Concrete |
|
Half Bath Total
|
1 |
|
Heating Fuel
|
Natural Gas |
|
Heating Type
|
Forced Air |
|
Stories Total
|
2 |
|
Size Interior
|
2000 - 2500 Sqft |
|
Type
|
House |
|
Utility Water
|
Municipal Water |
Parking
Land
|
Acreage
|
No |
|
Fence Type
|
Fenced Yard |
|
Land Amenities
|
Park, Public Transit, Schools |
|
Landscape Features
|
Lawn Sprinkler |
|
Sewer
|
Sanitary Sewer |
|
Size Depth
|
103 Ft |
|
Size Frontage
|
42 Ft ,3 In |
|
Size Irregular
|
42.3 X 103 Ft |
|
Size Total Text
|
42.3 X 103 Ft |
Rooms
| Level |
Type |
Length |
Width |
Dimensions |
|
Second Level |
Primary Bedroom |
4.7 m |
4.55 m |
4.7 m x 4.55 m |
|
Second Level |
Bedroom |
4.6 m |
2.9 m |
4.6 m x 2.9 m |
|
Second Level |
Bedroom |
4.57 m |
2.9 m |
4.57 m x 2.9 m |
|
Lower Level |
Other |
6.98 m |
4.62 m |
6.98 m x 4.62 m |
|
Lower Level |
Other |
6.3 m |
3.23 m |
6.3 m x 3.23 m |
|
Lower Level |
Other |
7.82 m |
3.91 m |
7.82 m x 3.91 m |
|
Lower Level |
Other |
4.24 m |
3.63 m |
4.24 m x 3.63 m |
|
Main Level |
Foyer |
5.18 m |
1.75 m |
5.18 m x 1.75 m |
|
Main Level |
Office |
3.66 m |
3.23 m |
3.66 m x 3.23 m |
|
Main Level |
Great Room |
7.32 m |
3.96 m |
7.32 m x 3.96 m |
|
Main Level |
Kitchen |
3.71 m |
3.15 m |
3.71 m x 3.15 m |
|
Main Level |
Eating Area |
3.15 m |
2.57 m |
3.15 m x 2.57 m |
|
Main Level |
Dining Room |
4.57 m |
3.58 m |
4.57 m x 3.58 m |
|
Main Level |
Laundry Room |
3.15 m |
1.83 m |
3.15 m x 1.83 m |
|
Main Level |
Other |
5.92 m |
5.74 m |
5.92 m x 5.74 m |
https://www.realtor.ca/real-estate/28404125/620-sandcherry-drive-burlington-bayview-bayview




































