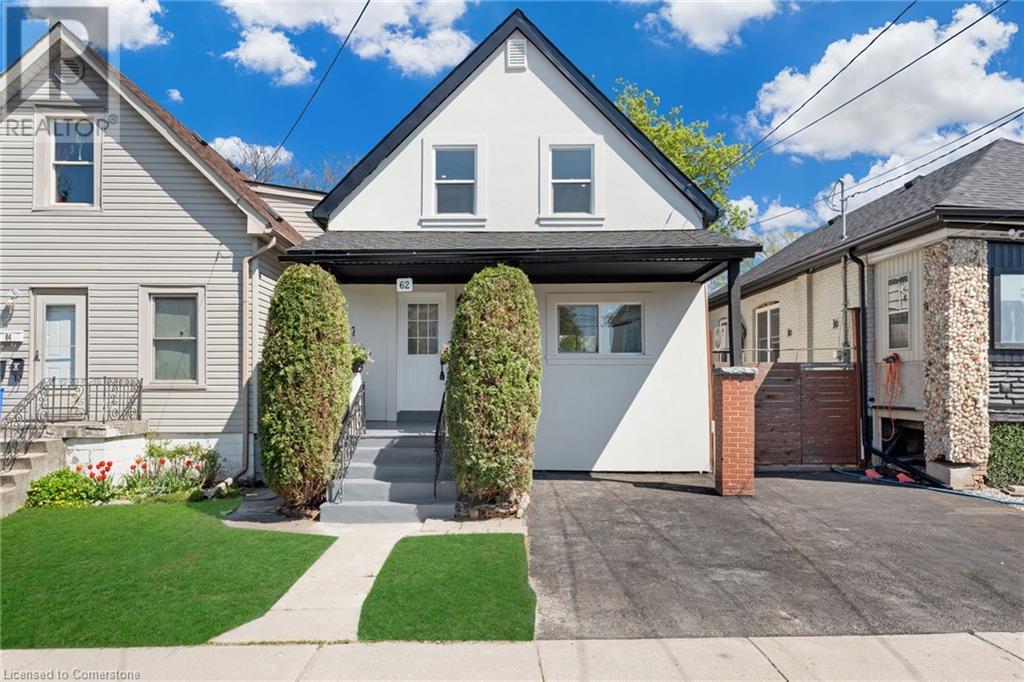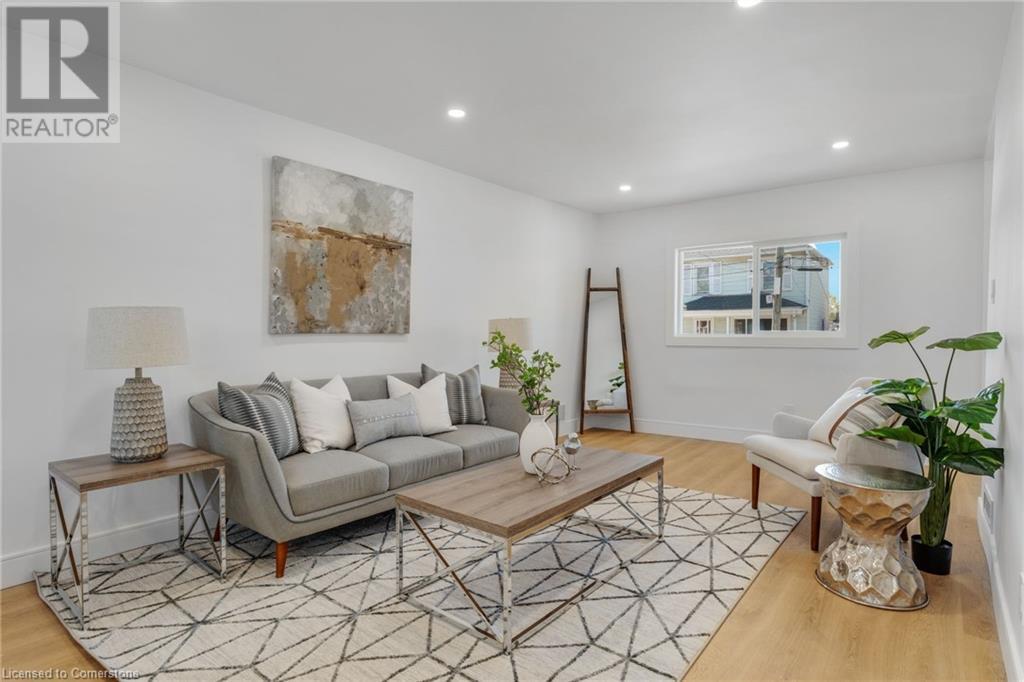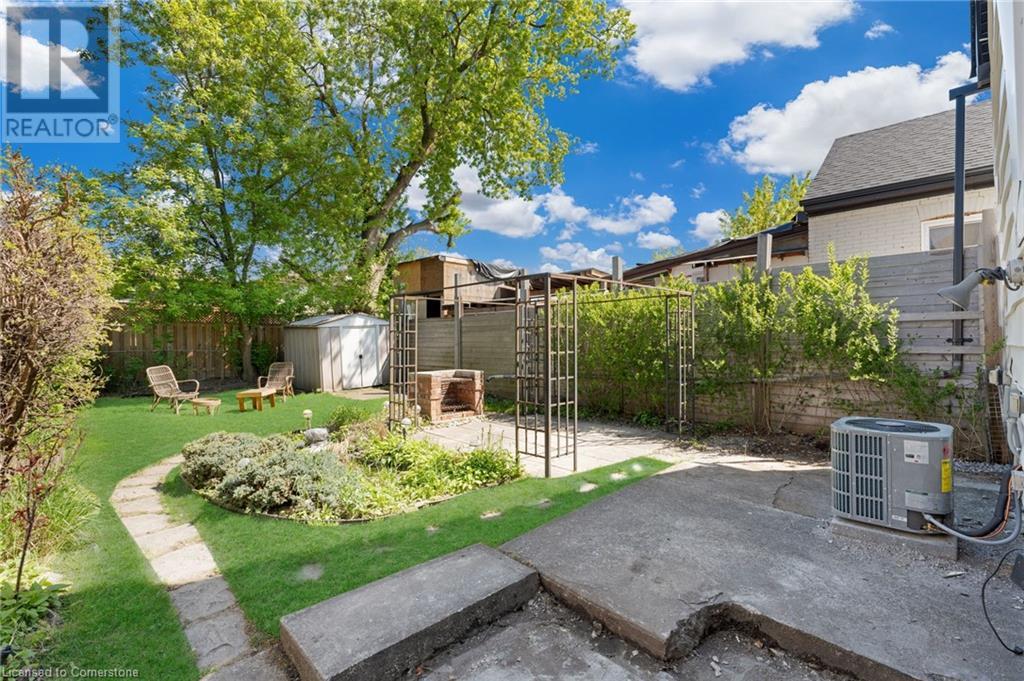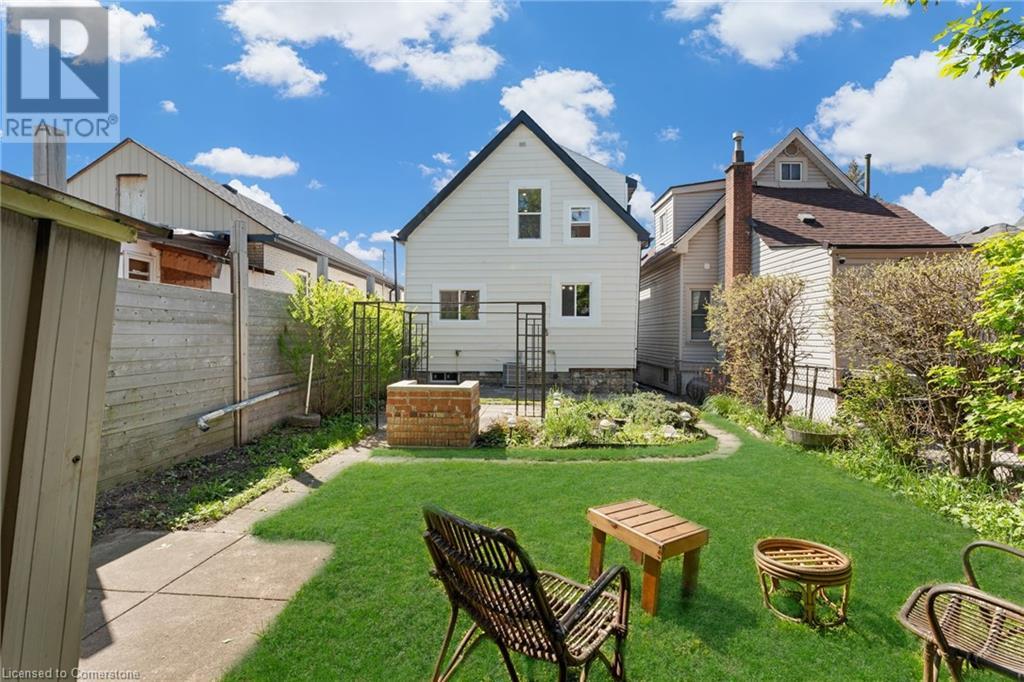3 Bedroom
2 Bathroom
1076 sqft
Central Air Conditioning
Forced Air
$475,000
Now Even Better Value – Same Beautiful Renovation, New Price Point Welcome to 62 Norman Street – a fully renovated home where modern design meets peace of mind, now offered at an even more attractive price. Whether you're a first-time buyer, downsizer, or savvy investor, this home checks all the boxes. Thoughtfully updated from top to bottom, the property features brand-new framing, a full electrical rewire with a 100 AMP panel, new plumbing, and upgraded attic insulation. Enjoy year-round comfort with a new furnace, AC, and hot water tank. Inside, you’ll find new drywall, trim, tiles, light fixtures, and luxury flooring throughout. The custom kitchen and beautifully finished bathrooms are outfitted with sleek cabinetry and high-end fixtures. Additional upgrades include all-new windows, new front and side doors, roof, soffit, fascia, eavestroughs, and a stylish stucco exterior. The fresh asphalt driveway and oak staircase handrail add to the home’s curb appeal and character. Set on a quiet street just minutes from the vibrant shops and restaurants of Ottawa Street, this 3-bedroom, 1.5-bath. Don’t miss your chance to own a truly turn-key home at a compelling new price. (id:59646)
Property Details
|
MLS® Number
|
40738193 |
|
Property Type
|
Single Family |
|
Neigbourhood
|
Crown Point East |
|
Amenities Near By
|
Place Of Worship, Public Transit, Schools |
|
Community Features
|
Community Centre |
|
Equipment Type
|
None |
|
Parking Space Total
|
1 |
|
Rental Equipment Type
|
None |
Building
|
Bathroom Total
|
2 |
|
Bedrooms Above Ground
|
3 |
|
Bedrooms Total
|
3 |
|
Appliances
|
Dishwasher, Dryer, Refrigerator, Stove, Washer, Microwave Built-in |
|
Basement Development
|
Unfinished |
|
Basement Type
|
Full (unfinished) |
|
Constructed Date
|
1911 |
|
Construction Style Attachment
|
Detached |
|
Cooling Type
|
Central Air Conditioning |
|
Exterior Finish
|
Stucco, Vinyl Siding |
|
Foundation Type
|
Block |
|
Half Bath Total
|
1 |
|
Heating Fuel
|
Natural Gas |
|
Heating Type
|
Forced Air |
|
Stories Total
|
2 |
|
Size Interior
|
1076 Sqft |
|
Type
|
House |
|
Utility Water
|
Municipal Water |
Land
|
Acreage
|
No |
|
Land Amenities
|
Place Of Worship, Public Transit, Schools |
|
Sewer
|
Municipal Sewage System |
|
Size Depth
|
90 Ft |
|
Size Frontage
|
25 Ft |
|
Size Total Text
|
Under 1/2 Acre |
|
Zoning Description
|
R1a |
Rooms
| Level |
Type |
Length |
Width |
Dimensions |
|
Second Level |
4pc Bathroom |
|
|
Measurements not available |
|
Second Level |
Bedroom |
|
|
10'4'' x 9'11'' |
|
Second Level |
Bedroom |
|
|
12'11'' x 12'1'' |
|
Second Level |
Bedroom |
|
|
15'2'' x 9'2'' |
|
Main Level |
2pc Bathroom |
|
|
Measurements not available |
|
Main Level |
Kitchen |
|
|
10'10'' x 12'3'' |
|
Main Level |
Dining Room |
|
|
12'4'' x 8'9'' |
|
Main Level |
Living Room |
|
|
12'4'' x 15'6'' |
https://www.realtor.ca/real-estate/28428453/62-norman-street-hamilton

















































