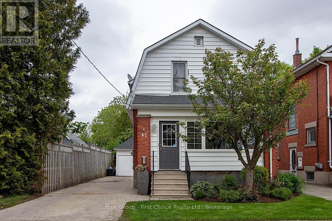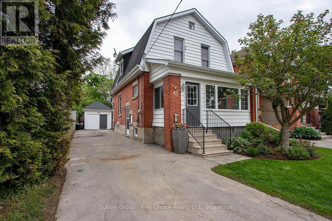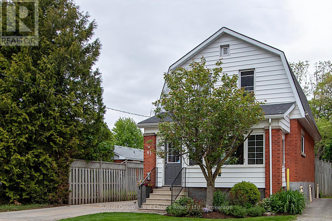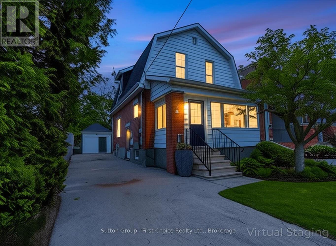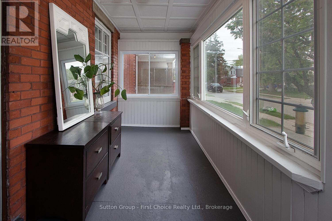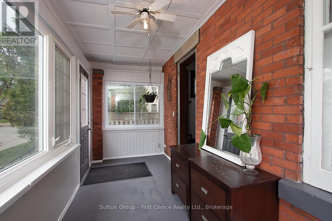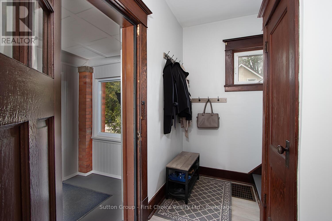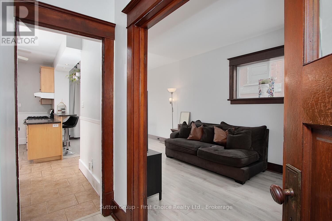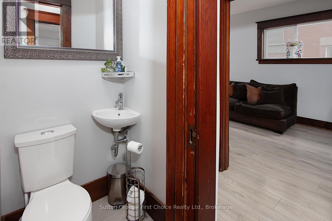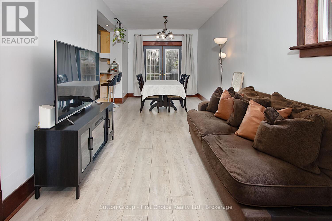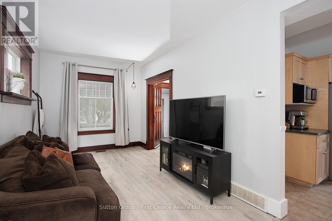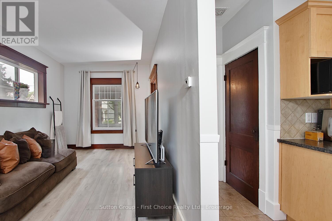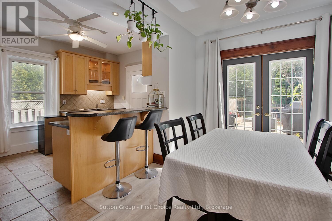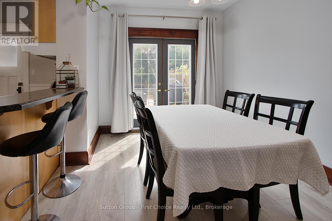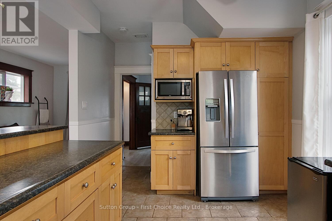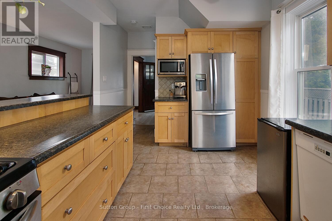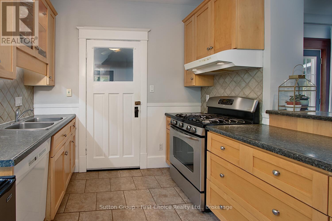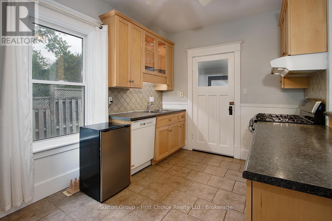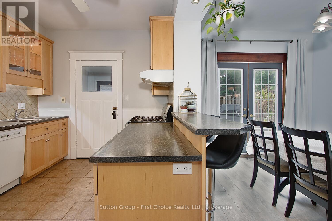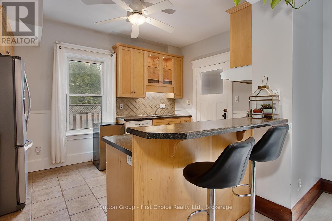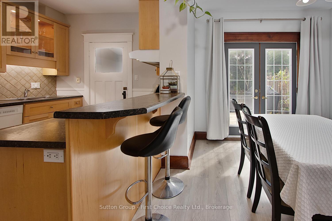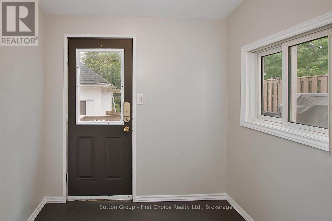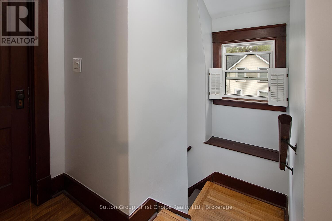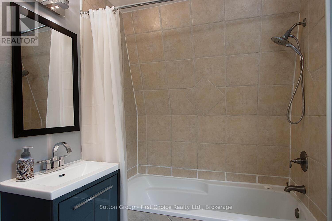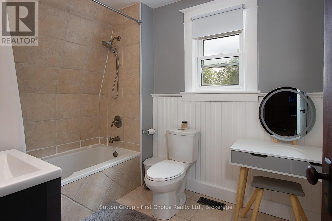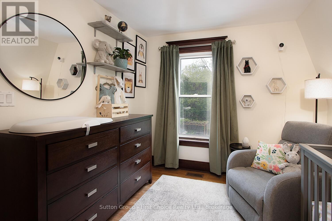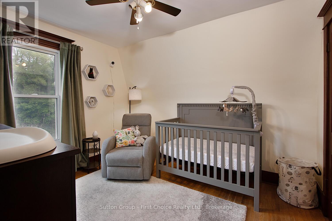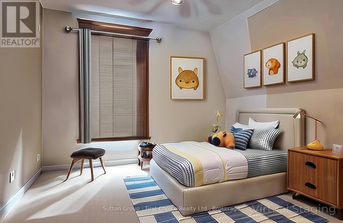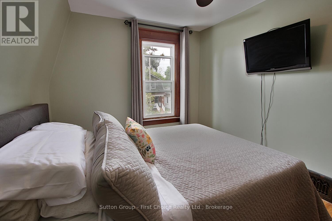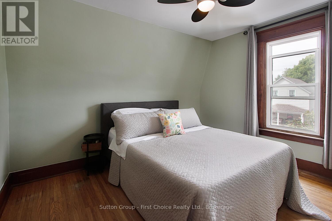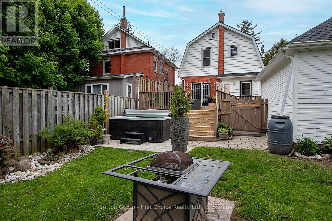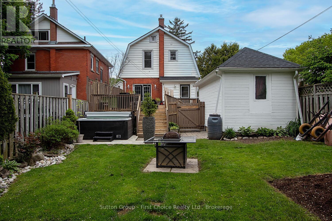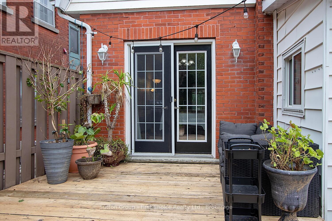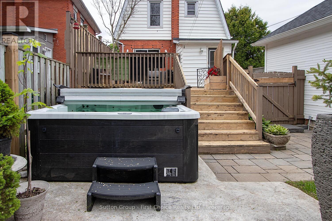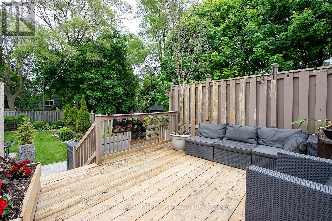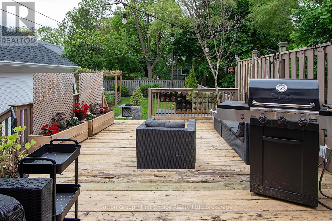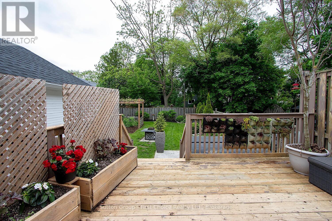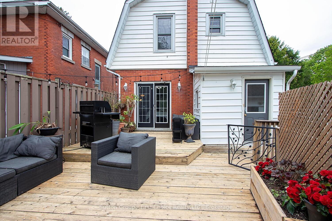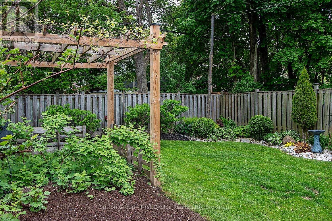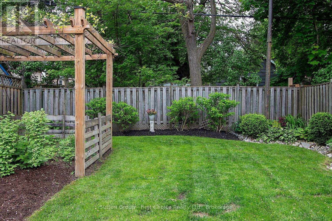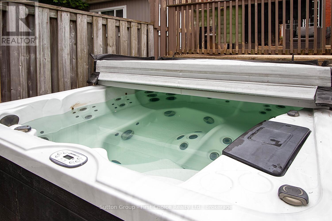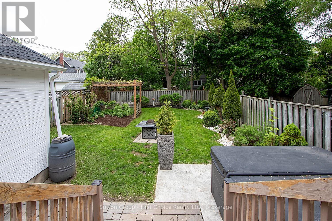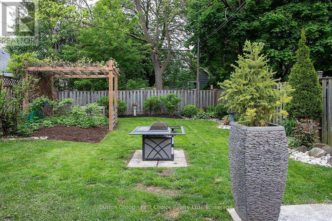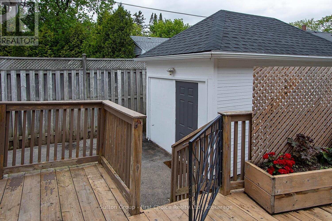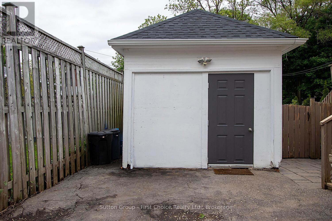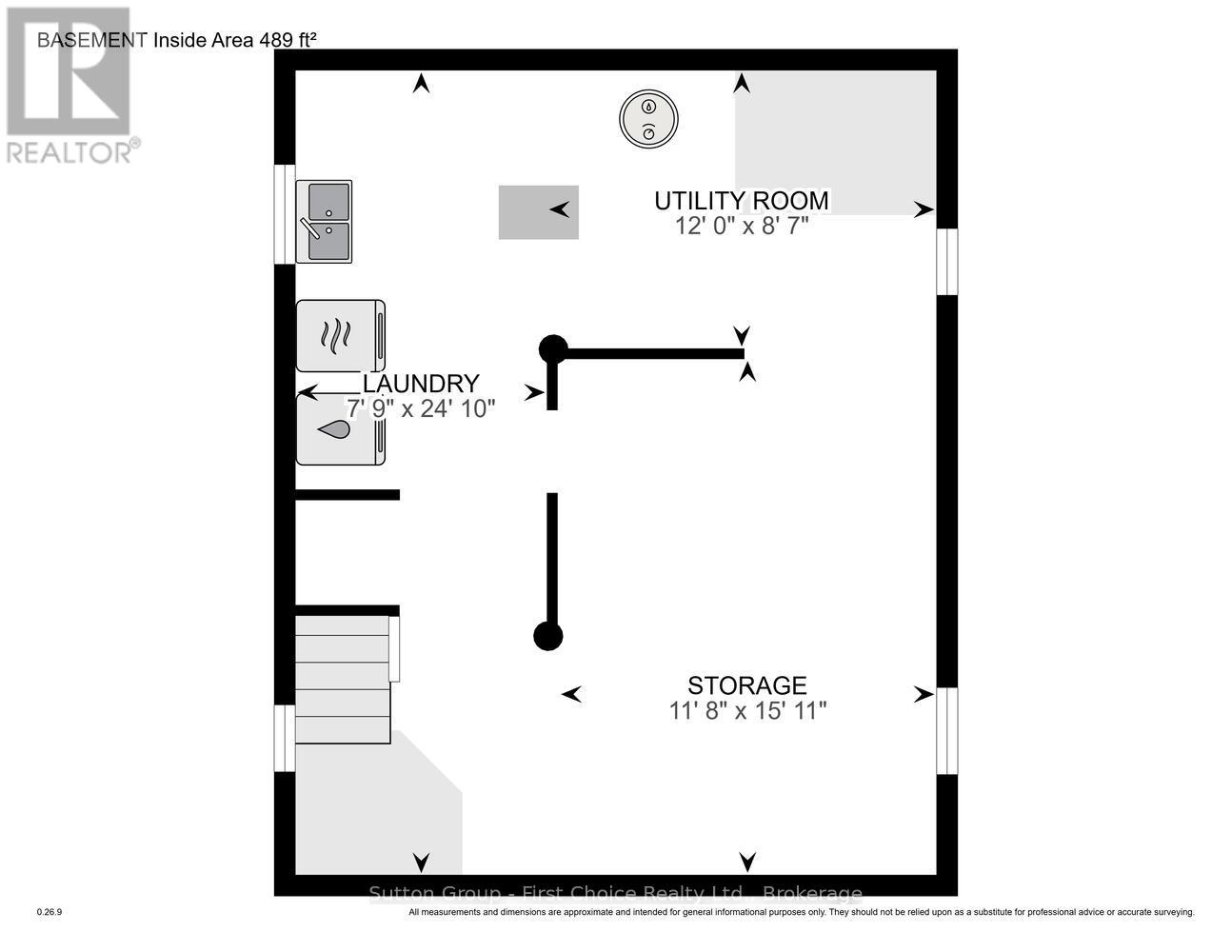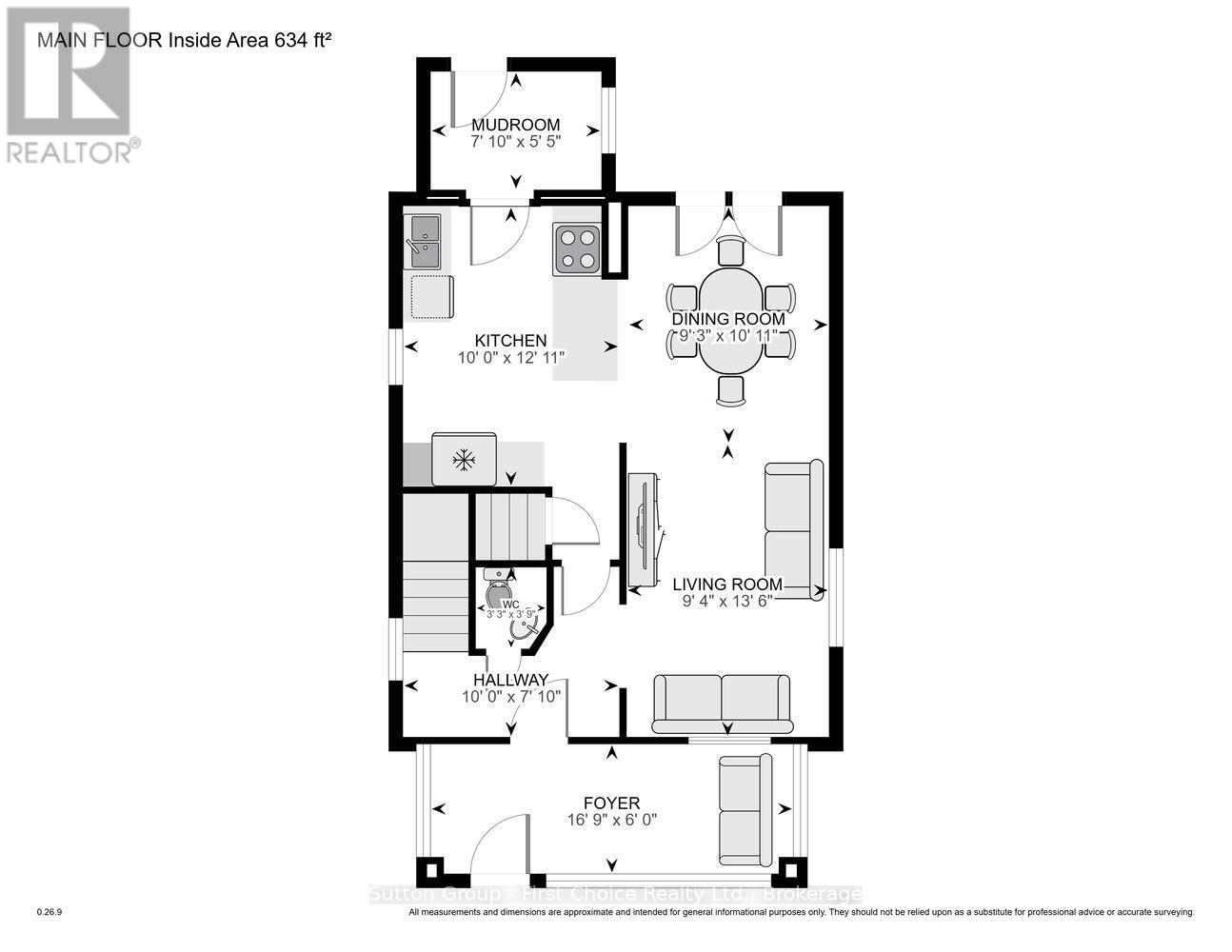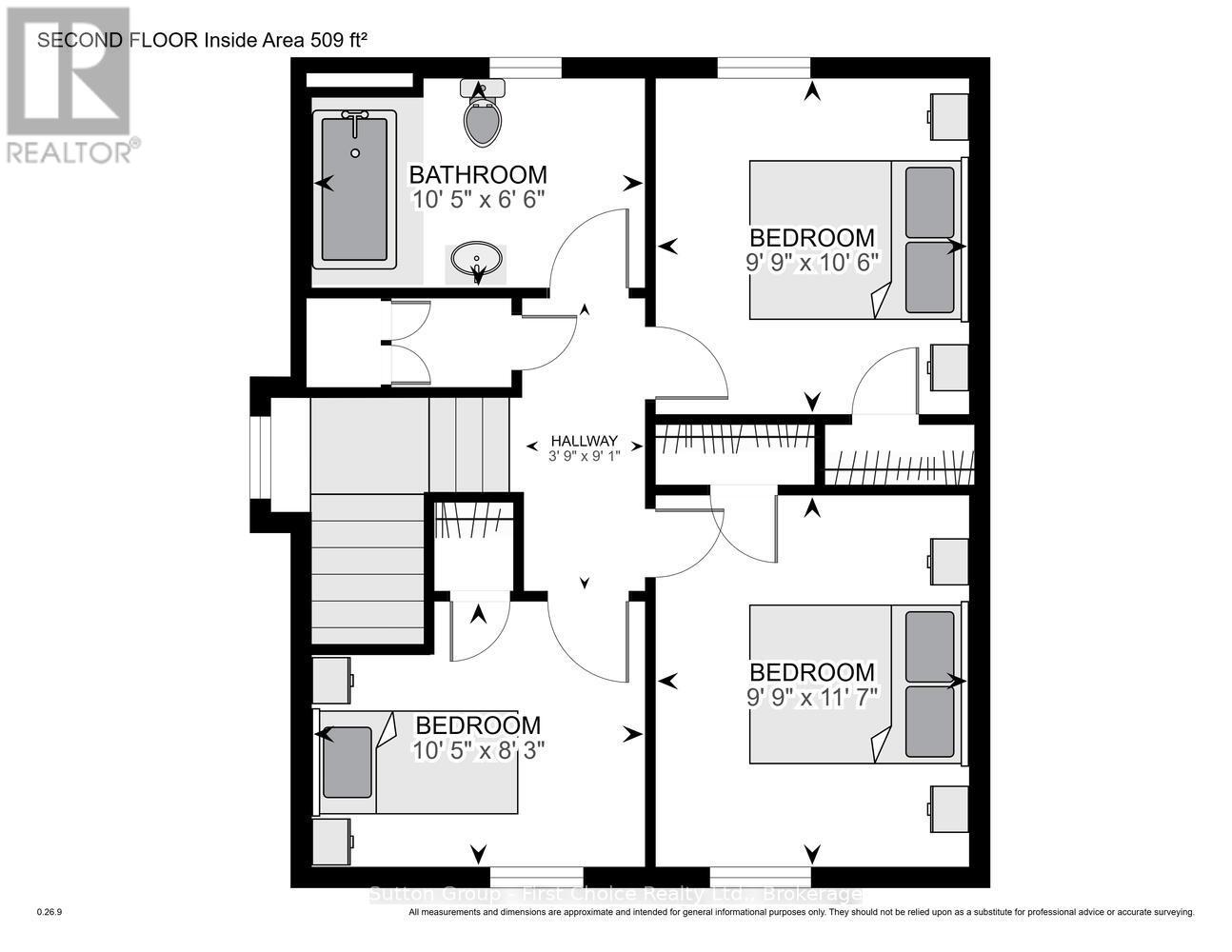3 Bedroom
2 Bathroom
1100 - 1500 sqft
Window Air Conditioner
Forced Air
Landscaped
$589,900
Welcome to this classic 1.5-storey red brick beauty that blends charm with modern comfort. Perfectly situated in a friendly neighborhood, this 3 bedroom, 2 bathroom home offers everything you need inside and out. Step inside to discover a warm and inviting layout, ideal for families or first-time buyers. The main level offers functional living space and 2 piece bath, while the upper level provides three cozy bedrooms and a full sized bathroom. Enjoy summer evenings on the covered front porch or entertain friends out back on the spacious deck. The fully fenced backyard is a private retreat, complete with professional landscaping and your very own hot tub - perfect for unwinding year-round. A garage is the perfect workspace and ample driveway space make parking a breeze, and there's plenty of room for storage and projects in the basement. If you're looking for a move-in-ready home with curb appeal and a backyard designed for living, this house is the one. Don't miss your chance - contact your Realtor today! (id:59646)
Property Details
|
MLS® Number
|
X12184465 |
|
Property Type
|
Single Family |
|
Community Name
|
Stratford |
|
Equipment Type
|
Water Heater |
|
Features
|
Irregular Lot Size |
|
Parking Space Total
|
3 |
|
Rental Equipment Type
|
Water Heater |
|
Structure
|
Deck, Porch |
Building
|
Bathroom Total
|
2 |
|
Bedrooms Above Ground
|
3 |
|
Bedrooms Total
|
3 |
|
Appliances
|
Hot Tub, Water Heater, Water Softener, All, Dishwasher, Dryer, Stove, Washer, Water Treatment, Window Air Conditioner, Refrigerator |
|
Basement Development
|
Unfinished |
|
Basement Type
|
Full (unfinished) |
|
Construction Style Attachment
|
Detached |
|
Cooling Type
|
Window Air Conditioner |
|
Exterior Finish
|
Brick, Vinyl Siding |
|
Foundation Type
|
Concrete |
|
Half Bath Total
|
1 |
|
Heating Fuel
|
Natural Gas |
|
Heating Type
|
Forced Air |
|
Stories Total
|
2 |
|
Size Interior
|
1100 - 1500 Sqft |
|
Type
|
House |
|
Utility Water
|
Municipal Water |
Parking
Land
|
Acreage
|
No |
|
Landscape Features
|
Landscaped |
|
Sewer
|
Sanitary Sewer |
|
Size Depth
|
120 Ft |
|
Size Frontage
|
35 Ft |
|
Size Irregular
|
35 X 120 Ft |
|
Size Total Text
|
35 X 120 Ft |
|
Zoning Description
|
R2 |
Rooms
| Level |
Type |
Length |
Width |
Dimensions |
|
Second Level |
Bathroom |
3.17 m |
1.99 m |
3.17 m x 1.99 m |
|
Second Level |
Bedroom |
2.98 m |
3.53 m |
2.98 m x 3.53 m |
|
Second Level |
Bedroom |
2.98 m |
3.19 m |
2.98 m x 3.19 m |
|
Second Level |
Bedroom |
3.17 m |
2.53 m |
3.17 m x 2.53 m |
|
Ground Level |
Foyer |
3.04 m |
2.4 m |
3.04 m x 2.4 m |
|
Ground Level |
Kitchen |
3.04 m |
3.93 m |
3.04 m x 3.93 m |
|
Ground Level |
Dining Room |
2.82 m |
3.34 m |
2.82 m x 3.34 m |
|
Ground Level |
Living Room |
2.84 m |
4.12 m |
2.84 m x 4.12 m |
|
Ground Level |
Bathroom |
1 m |
1.14 m |
1 m x 1.14 m |
|
Ground Level |
Foyer |
5.09 m |
1.82 m |
5.09 m x 1.82 m |
|
Ground Level |
Mud Room |
2.4 m |
1.66 m |
2.4 m x 1.66 m |
https://www.realtor.ca/real-estate/28391352/62-louise-street-stratford-stratford

