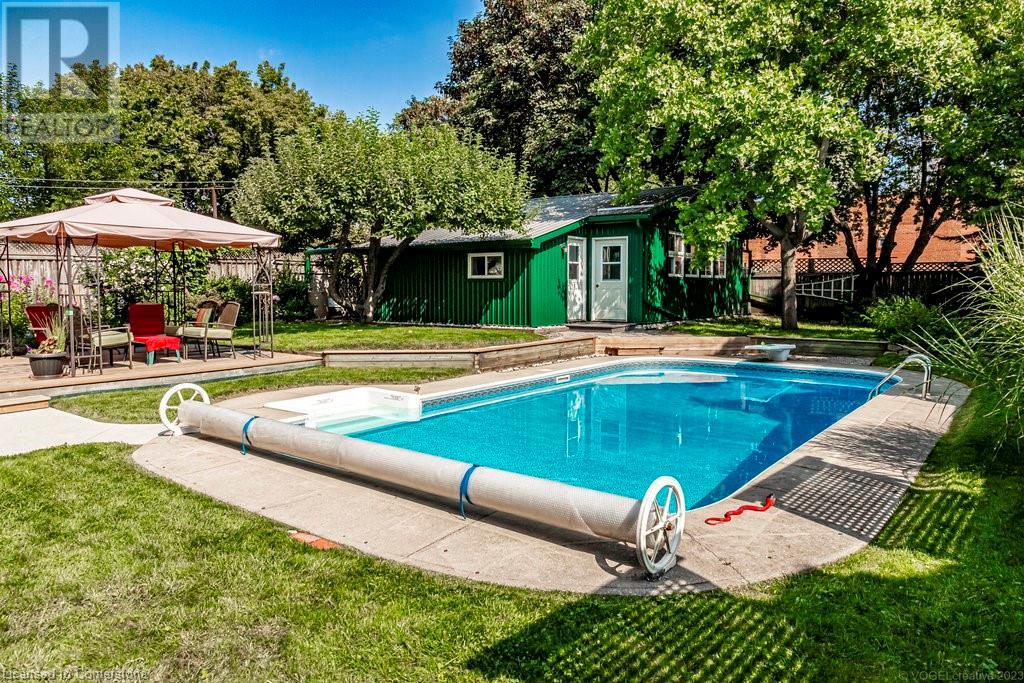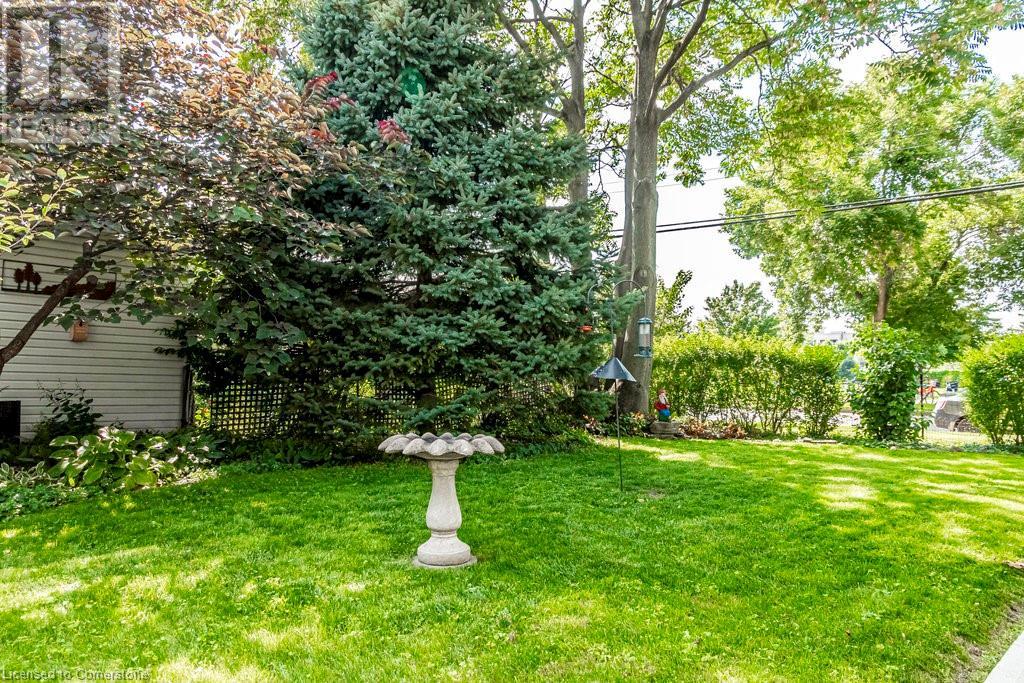4 Bedroom
2 Bathroom
1893 sqft
2 Level
Fireplace
Central Air Conditioning
Forced Air
$1,250,000
Amazing Strathcona offering. c. 1890 Victorian brick home on a double wide (62') lot with inground pool and detached workshop. This immaculately maintained two story brick home overlooking Victoria Park offers terrific curb appeal, classic Victorian features and a magnificent layout. The living room with gas fireplace, bay window, hardwood flooring and cove ceiling is an inviting space. The dining room in the centre of the main floor is open concept to the kitchen and enjoys the south facing windows of the side entry. Family sized kitchen with ample cabinets and countertops with walk out to deck and backyard. Main floor office (or bedroom), powder room and enclosed porch round out the main floor. 3 bedrooms are found on the second floor including the spacious primary with ample closet space. The sizeable main bath offers separate shower and tub with double sink. The detached workshop with connected pool house/storage enclosure was built in 2008 and offers approx. 700 combined square feet (floor plans in multimedia link). The workshop is insulated on all sides and floor, steel clad and enjoys alley access and parking. The property offers a large deck, in ground pool and side yard for gardening, play and potential. Permit parking in front of the house administered by City. A rare and superb property to call home. (id:59646)
Property Details
|
MLS® Number
|
40710038 |
|
Property Type
|
Single Family |
|
Neigbourhood
|
Strathcona |
|
Amenities Near By
|
Park, Playground, Public Transit, Schools, Shopping |
|
Community Features
|
School Bus |
|
Features
|
Southern Exposure |
|
Parking Space Total
|
2 |
|
Structure
|
Workshop, Porch |
Building
|
Bathroom Total
|
2 |
|
Bedrooms Above Ground
|
4 |
|
Bedrooms Total
|
4 |
|
Architectural Style
|
2 Level |
|
Basement Development
|
Partially Finished |
|
Basement Type
|
Full (partially Finished) |
|
Constructed Date
|
1890 |
|
Construction Style Attachment
|
Detached |
|
Cooling Type
|
Central Air Conditioning |
|
Exterior Finish
|
Brick |
|
Fireplace Present
|
Yes |
|
Fireplace Total
|
1 |
|
Fireplace Type
|
Insert |
|
Fixture
|
Ceiling Fans |
|
Foundation Type
|
Stone |
|
Half Bath Total
|
1 |
|
Heating Fuel
|
Electric, Natural Gas |
|
Heating Type
|
Forced Air |
|
Stories Total
|
2 |
|
Size Interior
|
1893 Sqft |
|
Type
|
House |
|
Utility Water
|
Municipal Water |
Parking
Land
|
Access Type
|
Road Access |
|
Acreage
|
No |
|
Land Amenities
|
Park, Playground, Public Transit, Schools, Shopping |
|
Sewer
|
Municipal Sewage System |
|
Size Depth
|
135 Ft |
|
Size Frontage
|
62 Ft |
|
Size Total Text
|
Under 1/2 Acre |
|
Zoning Description
|
D |
Rooms
| Level |
Type |
Length |
Width |
Dimensions |
|
Second Level |
Bedroom |
|
|
13'2'' x 14'11'' |
|
Second Level |
Bedroom |
|
|
11'11'' x 11'8'' |
|
Second Level |
5pc Bathroom |
|
|
11'6'' x 7'11'' |
|
Second Level |
Primary Bedroom |
|
|
15'6'' x 15'7'' |
|
Basement |
Storage |
|
|
Measurements not available |
|
Basement |
Workshop |
|
|
21'1'' x 24'2'' |
|
Main Level |
2pc Bathroom |
|
|
11'0'' x 5'9'' |
|
Main Level |
Bedroom |
|
|
12'9'' x 8'6'' |
|
Main Level |
Kitchen |
|
|
11'10'' x 11'8'' |
|
Main Level |
Dining Room |
|
|
18'1'' x 12'0'' |
|
Main Level |
Living Room |
|
|
11'10'' x 17'4'' |
|
Main Level |
Foyer |
|
|
6'3'' x 8'9'' |
https://www.realtor.ca/real-estate/28082906/62-locke-street-n-hamilton





















































