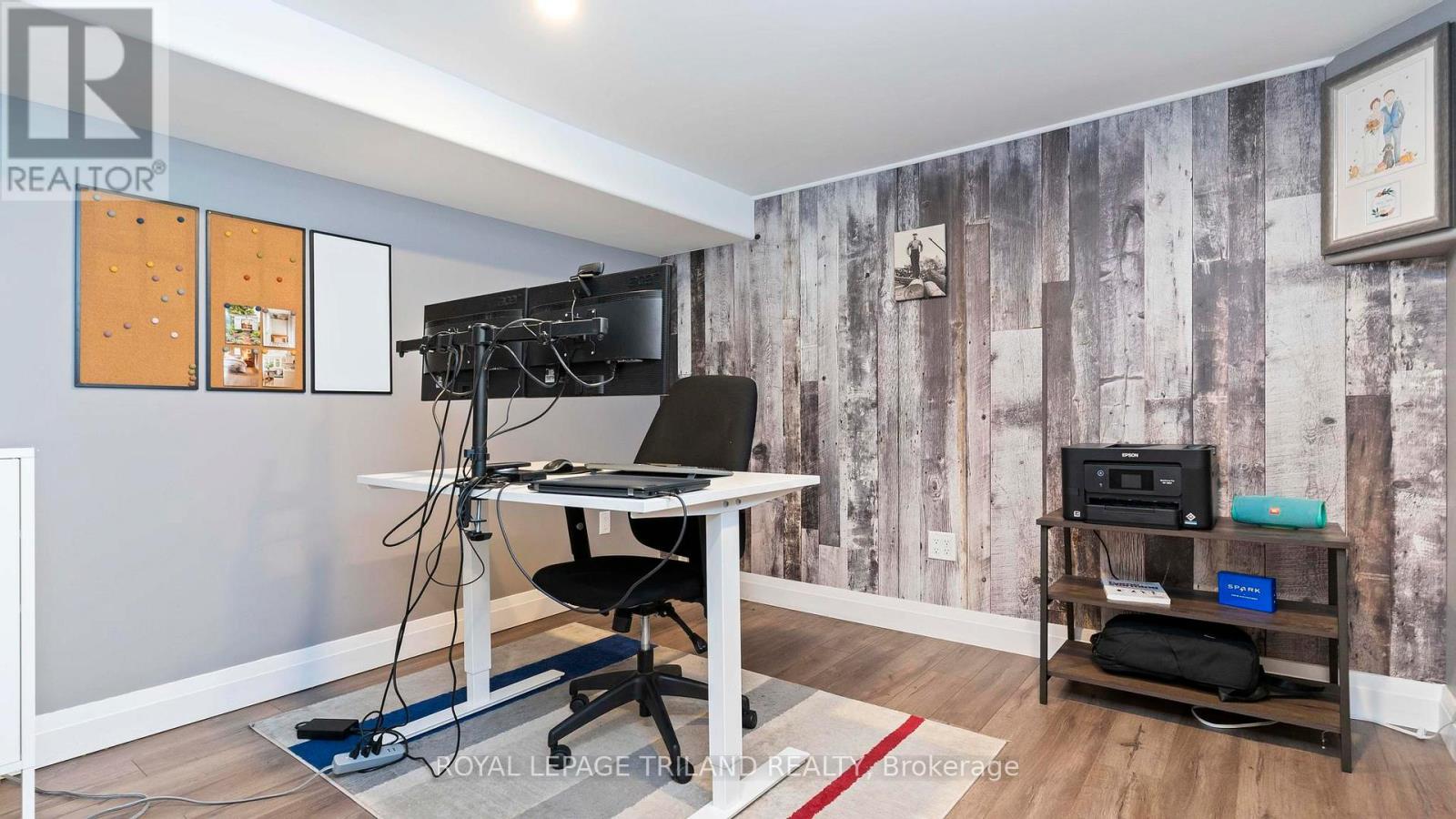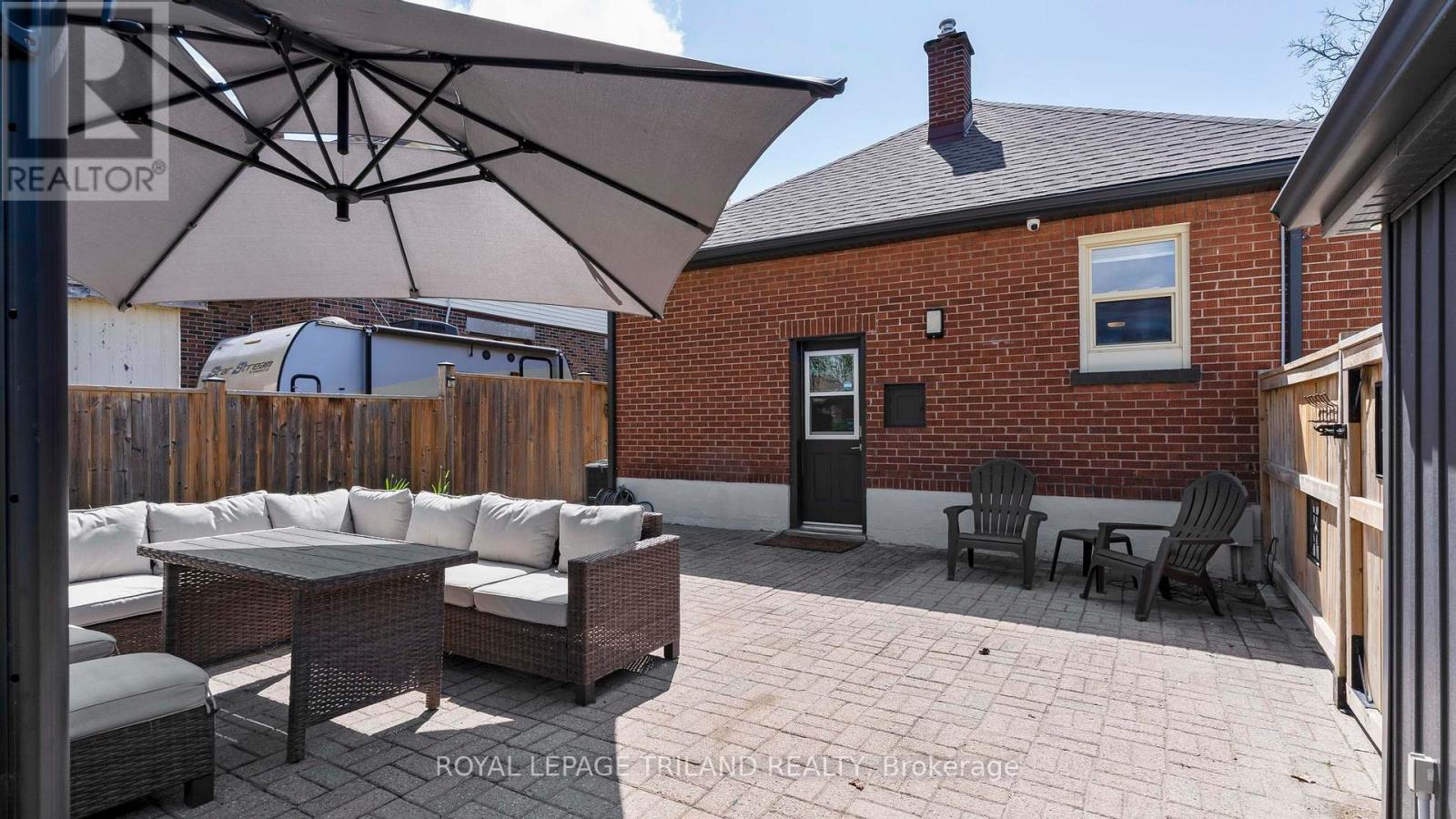3 Bedroom
2 Bathroom
700 - 1100 sqft
Bungalow
Fireplace
Central Air Conditioning
Forced Air
Landscaped
$489,900
Super Cute & Move-In Ready! This charming home has been beautifully updated top to bottom while keeping its character intact. Nestled on a quiet dead-end street, it's perfect for anyone looking for peace, privacy, and style. Step inside to an open-concept living and dining area ideal for entertaining or relaxing. The kitchen flows easily into the main space, and the updates throughout make it feel fresh and modern. The fully fenced yard offers a beautifully landscaped large outdoor space with a gas BBQ hook-up and plenty of room for family fun or summer get-togethers. The garage is also updated and has hydro. Great for a workshop, storage, or hangout space! Downstairs, you'll find a finished lower level with a 3rd bedroom and a home office or 4th bedroom. The cement double-wide driveway provides ample parking. Located in East London, a neighbourhood full of charm, heritage homes, and a vibrant community, you'll enjoy quick access to downtown for shopping, dining, and entertainment. Close to local gems like the Kellogg's building, Powerhouse Brewing, the new Hard Rock Hotel, and Kiwanis Park, with easy access to the 401. This home is truly move-in ready; just unpack it and enjoy. Don't miss this gem, book your private showing today! (id:59646)
Property Details
|
MLS® Number
|
X12132808 |
|
Property Type
|
Single Family |
|
Community Name
|
East N |
|
Amenities Near By
|
Park, Public Transit |
|
Parking Space Total
|
5 |
|
Structure
|
Patio(s), Porch |
Building
|
Bathroom Total
|
2 |
|
Bedrooms Above Ground
|
2 |
|
Bedrooms Below Ground
|
1 |
|
Bedrooms Total
|
3 |
|
Age
|
51 To 99 Years |
|
Appliances
|
Water Heater, Dishwasher, Dryer, Garage Door Opener, Microwave, Stove, Washer, Refrigerator |
|
Architectural Style
|
Bungalow |
|
Basement Development
|
Finished |
|
Basement Type
|
Full (finished) |
|
Construction Style Attachment
|
Detached |
|
Cooling Type
|
Central Air Conditioning |
|
Exterior Finish
|
Brick |
|
Fireplace Present
|
Yes |
|
Fireplace Total
|
1 |
|
Foundation Type
|
Poured Concrete |
|
Heating Fuel
|
Electric |
|
Heating Type
|
Forced Air |
|
Stories Total
|
1 |
|
Size Interior
|
700 - 1100 Sqft |
|
Type
|
House |
|
Utility Water
|
Municipal Water |
Parking
Land
|
Acreage
|
No |
|
Fence Type
|
Fenced Yard |
|
Land Amenities
|
Park, Public Transit |
|
Landscape Features
|
Landscaped |
|
Sewer
|
Sanitary Sewer |
|
Size Depth
|
129 Ft ,9 In |
|
Size Frontage
|
40 Ft ,2 In |
|
Size Irregular
|
40.2 X 129.8 Ft ; 40.15 Ft X 129.69 Ft X 40.07 Ft X 129.75 |
|
Size Total Text
|
40.2 X 129.8 Ft ; 40.15 Ft X 129.69 Ft X 40.07 Ft X 129.75 |
|
Zoning Description
|
R2-2 |
Rooms
| Level |
Type |
Length |
Width |
Dimensions |
|
Basement |
Bedroom 3 |
3.12 m |
2.8 m |
3.12 m x 2.8 m |
|
Basement |
Office |
3.12 m |
3.22 m |
3.12 m x 3.22 m |
|
Basement |
Family Room |
4.79 m |
3.92 m |
4.79 m x 3.92 m |
|
Main Level |
Living Room |
3.94 m |
3.54 m |
3.94 m x 3.54 m |
|
Main Level |
Dining Room |
3.53 m |
2.58 m |
3.53 m x 2.58 m |
|
Main Level |
Kitchen |
2.85 m |
2.12 m |
2.85 m x 2.12 m |
|
Main Level |
Primary Bedroom |
3.12 m |
3.64 m |
3.12 m x 3.64 m |
|
Main Level |
Bedroom 2 |
3.13 m |
2.4 m |
3.13 m x 2.4 m |
https://www.realtor.ca/real-estate/28279037/62-doulton-street-london-east-east-n-east-n


























