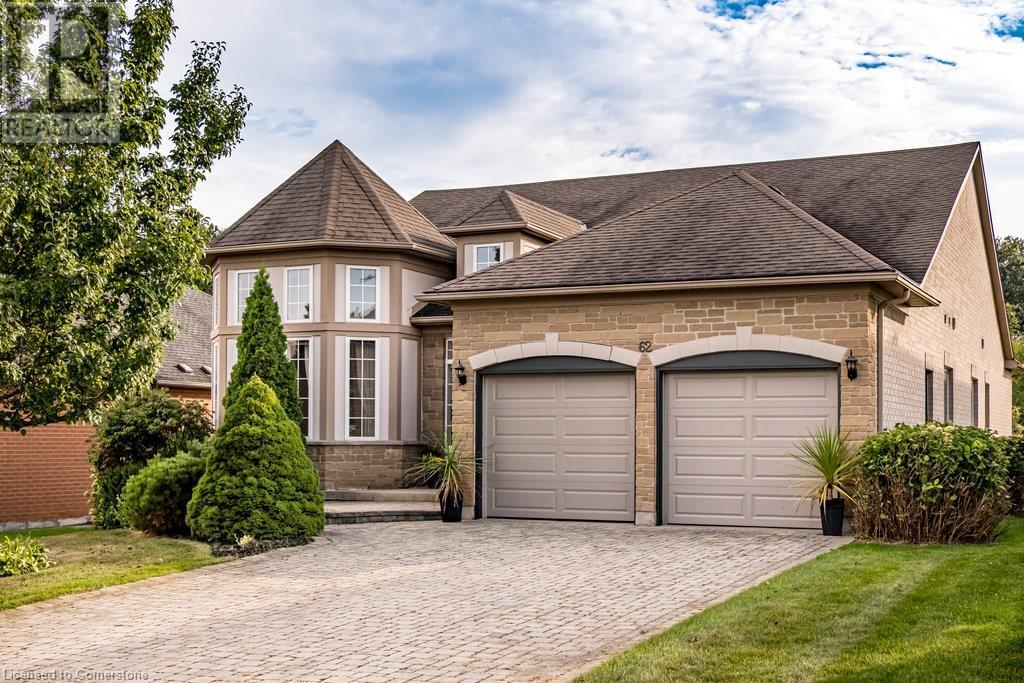4 Bedroom
3 Bathroom
3909 sqft
Bungalow
Fireplace
Central Air Conditioning
Forced Air
$1,398,000
Welcome to this impeccably maintained sprawling Executive bungalow w/ a walkout basement and beautiful views of the Dundas Valley and Conservation! No rear neighbors! The open-concept main level showcases lovely. hardwood floors and a spacious layout perfect for entertaining. Step out from the kitchen onto the deck, where you can relax and enjoy views of the conservation area The spacious primary suite offers large windows . with those views, a walk-in closet and a luxurious and 4-piece ensuite. 2 addt'l. bdrrms. & 4 pc. bth, a main floor laundry room and a 2-car garage with inside entry. The extra large basement includes a large rec room (at grade level), a kitchen counter. pot'l, bedroom, 4 pc. bth. and den + sliding door walkout to the beautifully maintained, fully fenced yard. With plenty of room for improvements, Kitchen w/out to upper deck is open to the Main floor family room w/ 3 sided gas fp, 2 stry foyer, floor to ceiling windows in the light filled living room w cathedral. ceiling. overlooks the dining room w. coffered ceilings. So many great features!! this home is ready for your updates This home is a must-see for those seeking both comfort and endless possibilities! (id:59646)
Property Details
|
MLS® Number
|
40648998 |
|
Property Type
|
Single Family |
|
Amenities Near By
|
Golf Nearby, Hospital, Park, Place Of Worship, Playground, Public Transit, Schools, Shopping |
|
Communication Type
|
High Speed Internet |
|
Community Features
|
Community Centre |
|
Equipment Type
|
Water Heater |
|
Features
|
Ravine, Backs On Greenbelt, Conservation/green Belt, Automatic Garage Door Opener |
|
Parking Space Total
|
6 |
|
Rental Equipment Type
|
Water Heater |
|
View Type
|
View Of Water |
Building
|
Bathroom Total
|
3 |
|
Bedrooms Above Ground
|
3 |
|
Bedrooms Below Ground
|
1 |
|
Bedrooms Total
|
4 |
|
Appliances
|
Central Vacuum, Dishwasher, Dryer, Microwave, Refrigerator, Stove, Water Meter, Washer, Microwave Built-in, Window Coverings, Garage Door Opener |
|
Architectural Style
|
Bungalow |
|
Basement Development
|
Partially Finished |
|
Basement Type
|
Full (partially Finished) |
|
Constructed Date
|
1998 |
|
Construction Material
|
Concrete Block, Concrete Walls |
|
Construction Style Attachment
|
Detached |
|
Cooling Type
|
Central Air Conditioning |
|
Exterior Finish
|
Brick, Concrete, Shingles |
|
Fire Protection
|
Smoke Detectors |
|
Fireplace Present
|
Yes |
|
Fireplace Total
|
1 |
|
Fixture
|
Ceiling Fans |
|
Foundation Type
|
Poured Concrete |
|
Heating Fuel
|
Natural Gas |
|
Heating Type
|
Forced Air |
|
Stories Total
|
1 |
|
Size Interior
|
3909 Sqft |
|
Type
|
House |
|
Utility Water
|
Municipal Water |
Parking
Land
|
Access Type
|
Road Access, Highway Access |
|
Acreage
|
No |
|
Fence Type
|
Fence |
|
Land Amenities
|
Golf Nearby, Hospital, Park, Place Of Worship, Playground, Public Transit, Schools, Shopping |
|
Sewer
|
Municipal Sewage System |
|
Size Depth
|
137 Ft |
|
Size Frontage
|
59 Ft |
|
Size Total Text
|
Under 1/2 Acre |
|
Zoning Description
|
301 |
Rooms
| Level |
Type |
Length |
Width |
Dimensions |
|
Basement |
Other |
|
|
26'1'' x 23'8'' |
|
Basement |
Utility Room |
|
|
9'3'' x 12'5'' |
|
Basement |
Den |
|
|
12'8'' x 6'11'' |
|
Basement |
4pc Bathroom |
|
|
Measurements not available |
|
Basement |
Bedroom |
|
|
15'3'' x 11'1'' |
|
Basement |
Living Room |
|
|
17'1'' x 29'2'' |
|
Basement |
Kitchen |
|
|
21'9'' x 20'3'' |
|
Main Level |
Laundry Room |
|
|
7'9'' x 5'11'' |
|
Main Level |
4pc Bathroom |
|
|
Measurements not available |
|
Main Level |
Bedroom |
|
|
11'11'' x 13'10'' |
|
Main Level |
Bedroom |
|
|
11'11'' x 9'11'' |
|
Main Level |
Full Bathroom |
|
|
8'1'' x 8'7'' |
|
Main Level |
Primary Bedroom |
|
|
16'6'' x 18'5'' |
|
Main Level |
Kitchen |
|
|
9'0'' x 23'11'' |
|
Main Level |
Family Room |
|
|
12'9'' x 20'0'' |
|
Main Level |
Dining Room |
|
|
11'10'' x 17'3'' |
|
Main Level |
Living Room |
|
|
11'10'' x 15'6'' |
Utilities
|
Cable
|
Available |
|
Electricity
|
Available |
|
Natural Gas
|
Available |
|
Telephone
|
Available |
https://www.realtor.ca/real-estate/27444192/62-davidson-boulevard-dundas















































