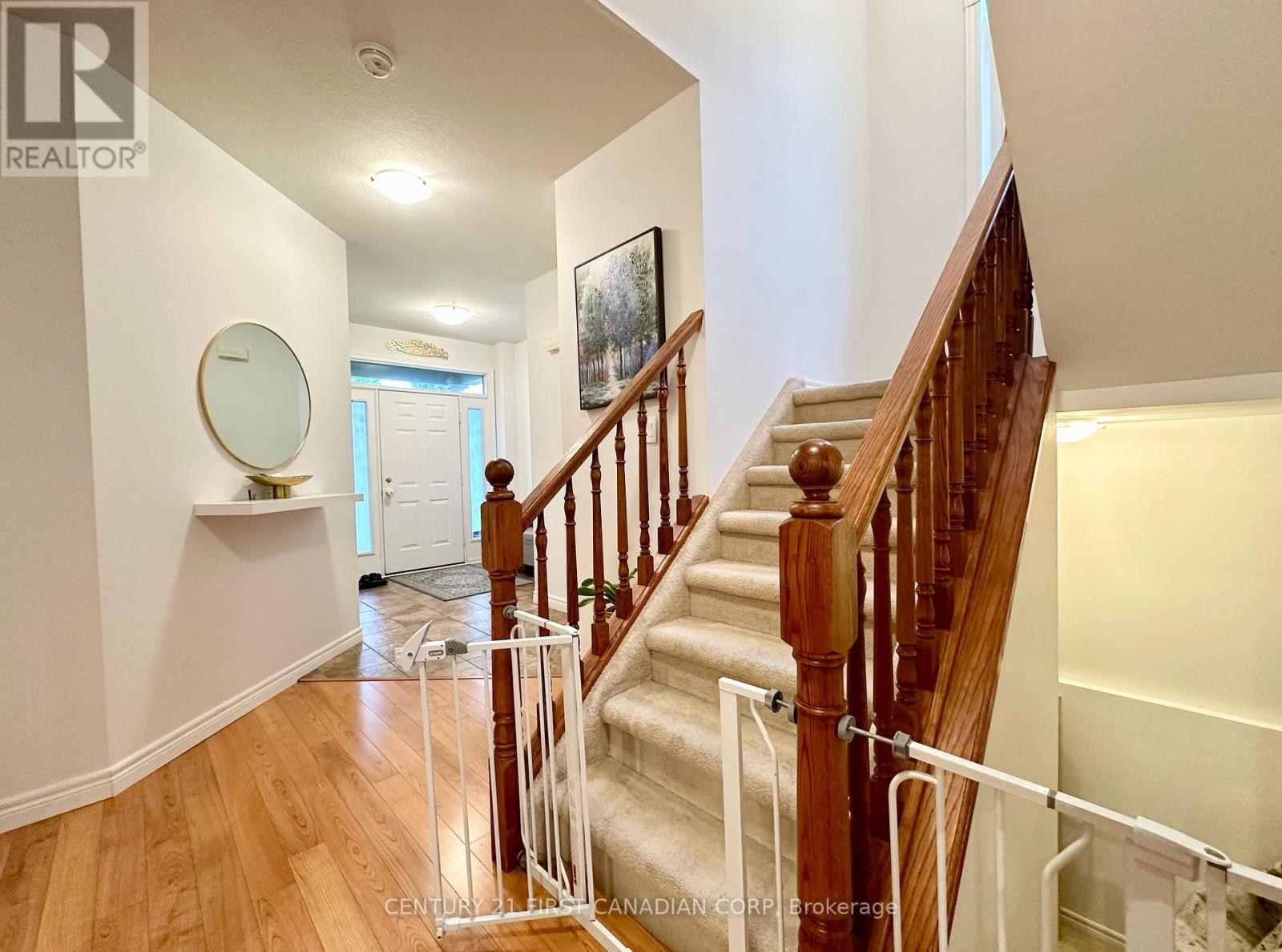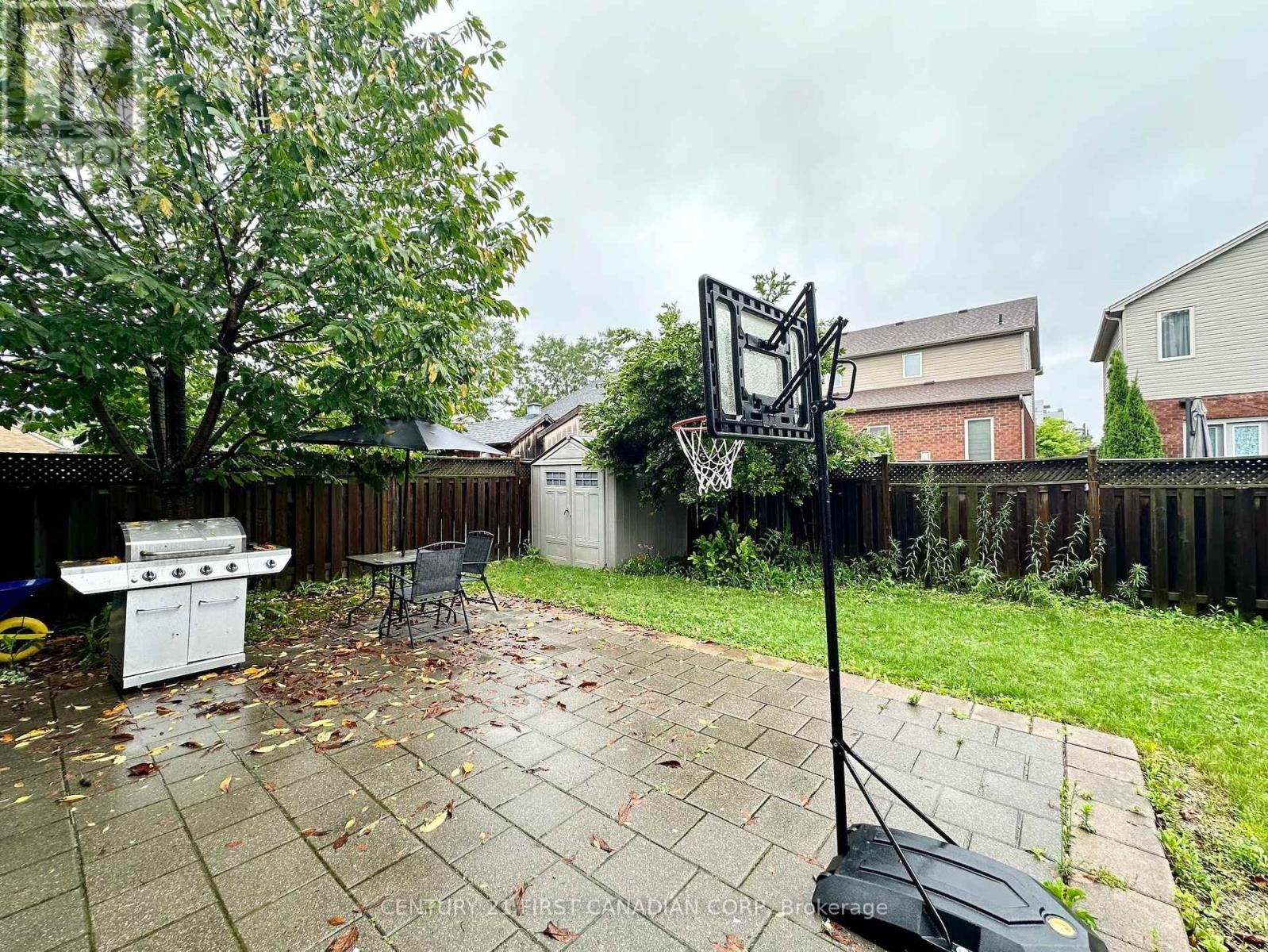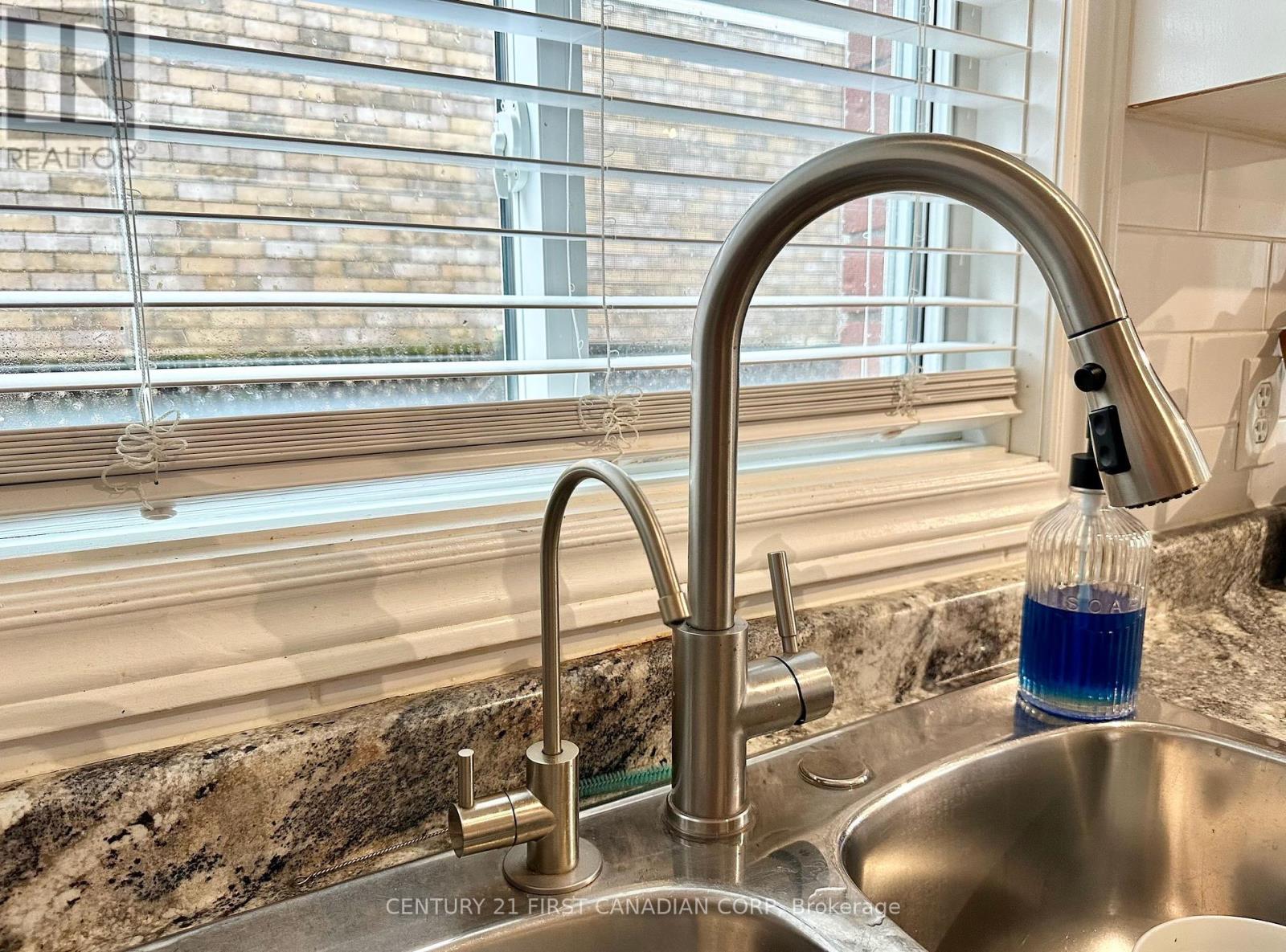5 Bedroom
4 Bathroom
Central Air Conditioning, Air Exchanger, Ventilation System
Forced Air
$3,550 Monthly
Nestled on a quiet neighborhood, this spacious 2300+800 sqft, five-bedroom home features a finished basement. 6 parking spots. The main floor boasts 9-foot ceilings, pot lights, and an extra-large kitchen and eating area, perfect for entertaining. The upper level offers a laundry room with windows, and double doors leading into the master bedroom with a five-piece ensuite bathroom, built-in closet shelving, and autoblinds. The generous-sized bedrooms are immaculately clean. The finished lower level includes a rec room, a bedroom with large windows, and a three-piece modernized bathroom. This home is bright, larger than most, and a pleasure to show! The roof wasreplaced in 2022, water treatment machine and Shed will stay. **** EXTRAS **** Previous family tenants may present during the showing, please remove shoes and lock the door, turn off the light, and leave business cards. Family and working professionals are preferred. Pet is not preferred. (id:59646)
Property Details
|
MLS® Number
|
X9266912 |
|
Property Type
|
Single Family |
|
Amenities Near By
|
Hospital, Park, Place Of Worship, Public Transit, Schools |
|
Features
|
Sump Pump |
|
Parking Space Total
|
6 |
Building
|
Bathroom Total
|
4 |
|
Bedrooms Above Ground
|
4 |
|
Bedrooms Below Ground
|
1 |
|
Bedrooms Total
|
5 |
|
Appliances
|
Garage Door Opener Remote(s), Water Heater, Water Treatment, Blinds, Dishwasher, Dryer, Refrigerator, Stove, Washer |
|
Basement Development
|
Finished |
|
Basement Type
|
Full (finished) |
|
Construction Style Attachment
|
Detached |
|
Cooling Type
|
Central Air Conditioning, Air Exchanger, Ventilation System |
|
Exterior Finish
|
Brick, Vinyl Siding |
|
Foundation Type
|
Poured Concrete |
|
Half Bath Total
|
1 |
|
Heating Fuel
|
Natural Gas |
|
Heating Type
|
Forced Air |
|
Stories Total
|
2 |
|
Type
|
House |
|
Utility Water
|
Municipal Water |
Parking
Land
|
Acreage
|
No |
|
Fence Type
|
Fenced Yard |
|
Land Amenities
|
Hospital, Park, Place Of Worship, Public Transit, Schools |
|
Sewer
|
Sanitary Sewer |
|
Size Depth
|
108 Ft ,6 In |
|
Size Frontage
|
41 Ft |
|
Size Irregular
|
41 X 108.5 Ft |
|
Size Total Text
|
41 X 108.5 Ft|under 1/2 Acre |
Rooms
| Level |
Type |
Length |
Width |
Dimensions |
|
Second Level |
Primary Bedroom |
6.17 m |
4.04 m |
6.17 m x 4.04 m |
|
Second Level |
Bedroom 2 |
3.81 m |
3.28 m |
3.81 m x 3.28 m |
|
Second Level |
Bedroom 3 |
4.9 m |
3.4 m |
4.9 m x 3.4 m |
|
Second Level |
Bedroom 4 |
3.94 m |
3.1 m |
3.94 m x 3.1 m |
|
Second Level |
Laundry Room |
2.44 m |
1.83 m |
2.44 m x 1.83 m |
|
Basement |
Family Room |
5.77 m |
3.84 m |
5.77 m x 3.84 m |
|
Basement |
Bedroom 5 |
4.55 m |
6.27 m |
4.55 m x 6.27 m |
|
Ground Level |
Living Room |
5.94 m |
4.47 m |
5.94 m x 4.47 m |
|
Ground Level |
Kitchen |
5.82 m |
2.9 m |
5.82 m x 2.9 m |
|
Ground Level |
Dining Room |
3.66 m |
4.29 m |
3.66 m x 4.29 m |
https://www.realtor.ca/real-estate/27324806/615-kokanee-road-london






























