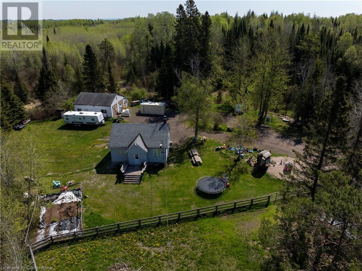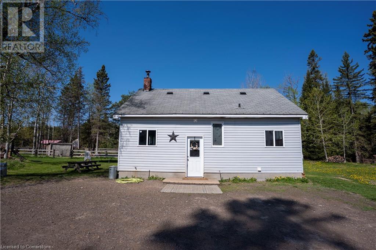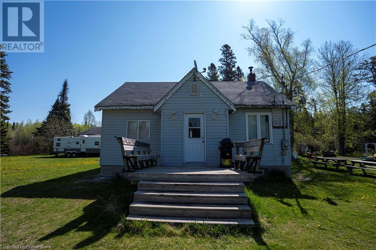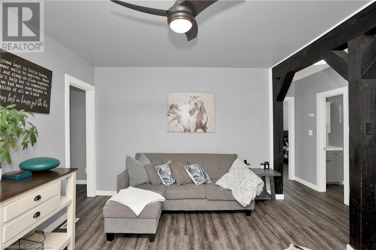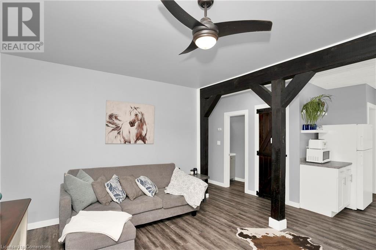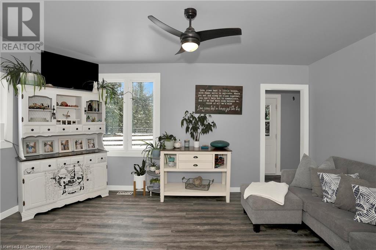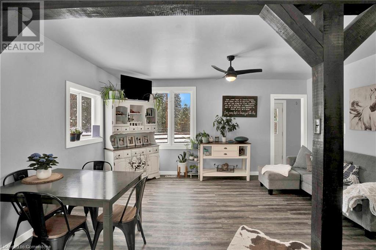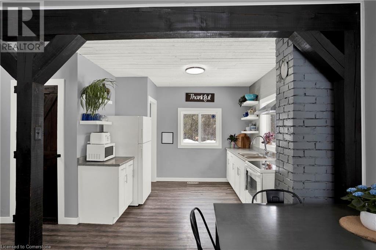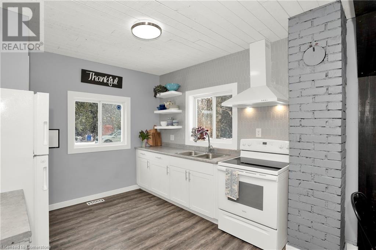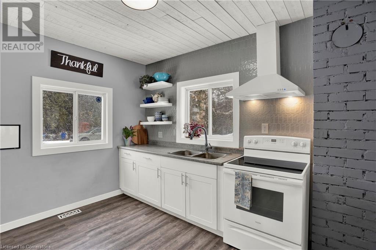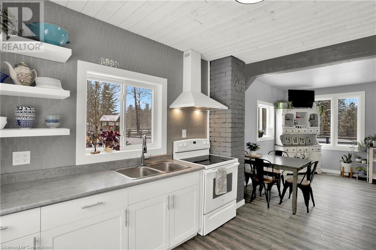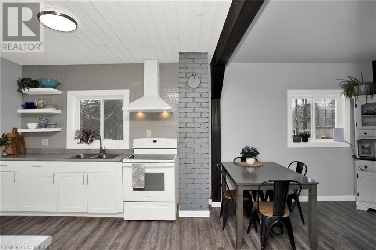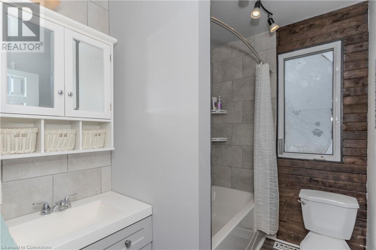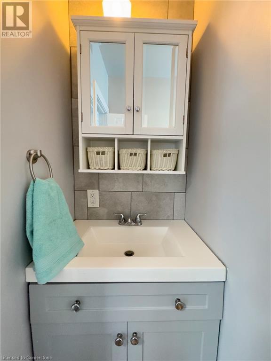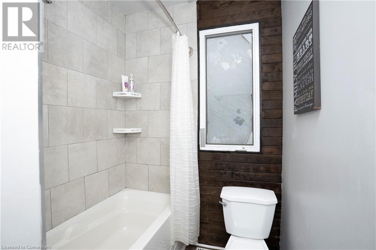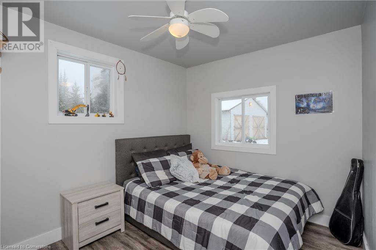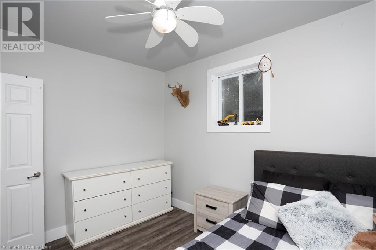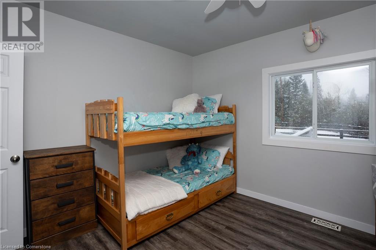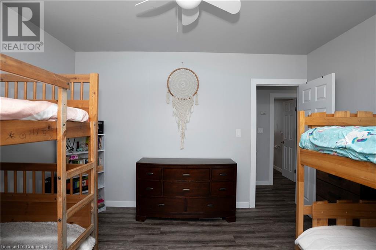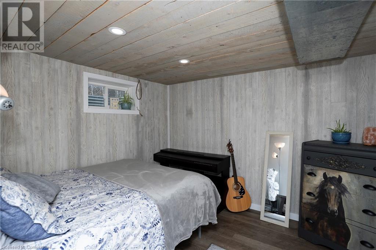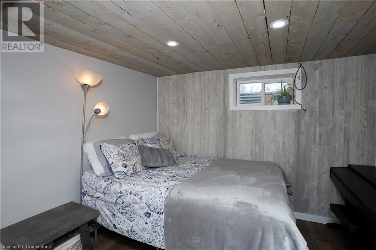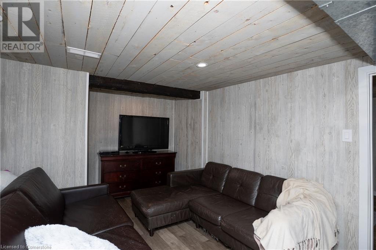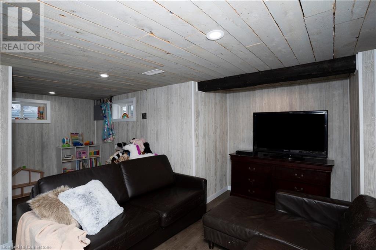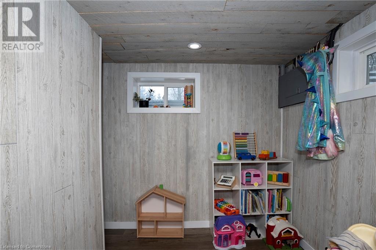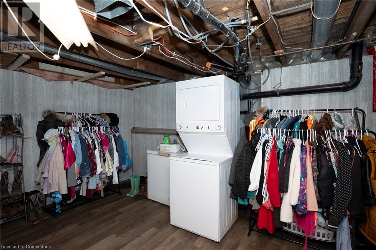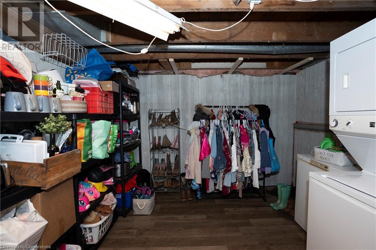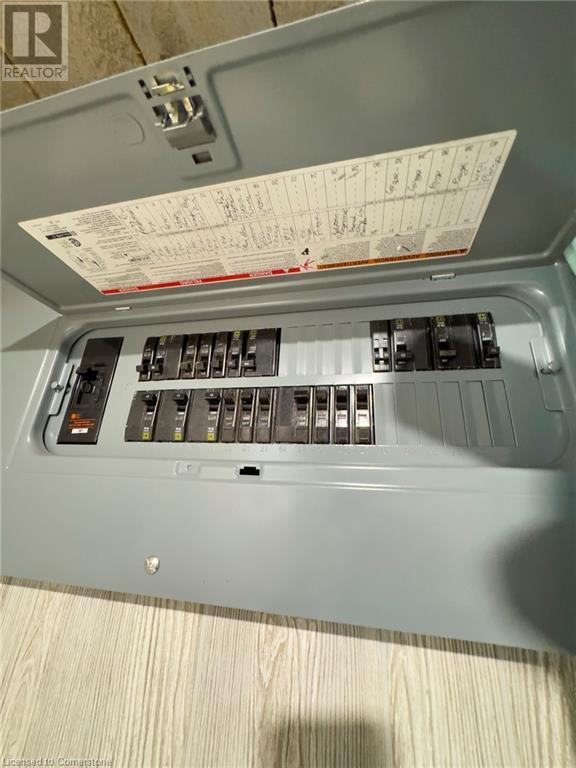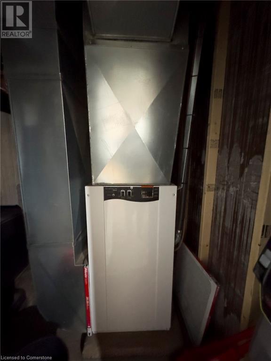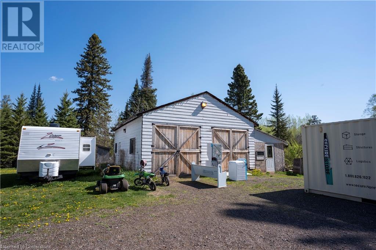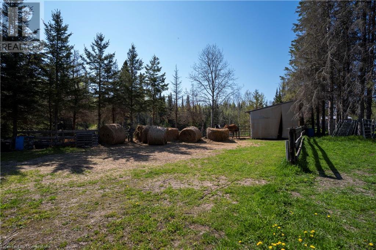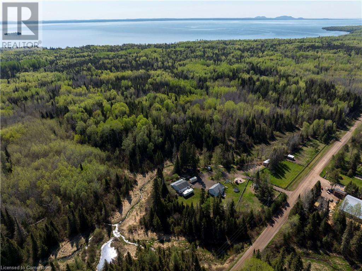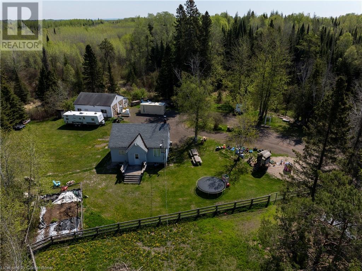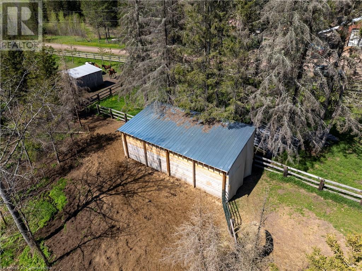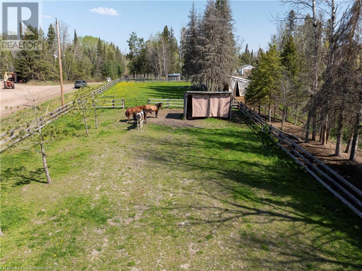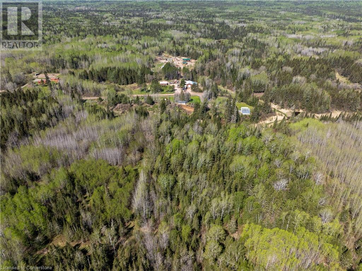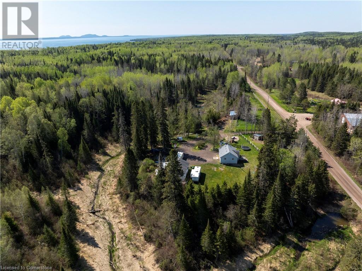3 Bedroom
1 Bathroom
720 sqft
Fireplace
None
Stove
Acreage
$499,999
A Storybook Equestrian Dream on 160 Acres.. Welcome to a place where time slows and nature speaks..a pastoral paradise nestled on 160 acres of forest, meadow, and sky. Once an old logging route, this rare equestrian homestead now unfolds into a haven of riding trails, open fields, and the soft trickle of a creek that winds its way from Darcy Lake beneath a canopy of poplar trees. From the southeast corner, glimpse Lake Superior — a quiet reminder that you’re part of something vast and beautiful. Here, up to 23 horses have roamed freely among six fenced pens, with three generous run-in shelters and plenty of space to graze, explore, and breathe. Groomed trails invite peaceful rides or tranquil hikes year-round. The home itself is warm, rustic, and updated — with an open-concept kitchen, pantry, exposed beams, and barn door accents that nod to its country roots. A 3-piece bath and finished lower level with an additional bedroom make it perfect for families, guests, or peaceful solitude. Outside, a charming chicken coop, large garden, children’s playhouse, and firepit complete the lifestyle. The school bus stops at the driveway, with McKenzie Public School just 20 minutes away and local community centres within 10. With 2,700 feet of road frontage and potential for multiple lot severances, this isn’t just a home it’s a homestead opportunity. Just 6 km off the newly expanded Hwy 11/17 and minutes to Pearl Bay’s boat launch, you’re close to adventure yet a world away from noise. Whether you dream of raising animals, living off the land, or simply breathing deeper with each season, this one-of-a-kind farm is ready to welcome you (id:59646)
Property Details
|
MLS® Number
|
40732915 |
|
Property Type
|
Agriculture |
|
Amenities Near By
|
Golf Nearby, Marina |
|
Community Features
|
School Bus |
|
Farm Type
|
Boarding |
|
Features
|
Crushed Stone Driveway, Sump Pump |
|
Structure
|
Barn |
Building
|
Bathroom Total
|
1 |
|
Bedrooms Above Ground
|
2 |
|
Bedrooms Below Ground
|
1 |
|
Bedrooms Total
|
3 |
|
Appliances
|
Dryer, Freezer, Microwave, Refrigerator, Stove, Washer |
|
Basement Development
|
Partially Finished |
|
Basement Type
|
Full (partially Finished) |
|
Constructed Date
|
1952 |
|
Cooling Type
|
None |
|
Exterior Finish
|
Aluminum Siding |
|
Fire Protection
|
Smoke Detectors |
|
Fireplace Fuel
|
Wood |
|
Fireplace Present
|
Yes |
|
Fireplace Total
|
1 |
|
Fireplace Type
|
Stove |
|
Fixture
|
Ceiling Fans |
|
Foundation Type
|
Poured Concrete |
|
Heating Fuel
|
Electric |
|
Heating Type
|
Stove |
|
Stories Total
|
2 |
|
Size Interior
|
720 Sqft |
|
Utility Water
|
Drilled Well |
Parking
Land
|
Access Type
|
Water Access, Road Access, Highway Access |
|
Acreage
|
Yes |
|
Fence Type
|
Fence |
|
Land Amenities
|
Golf Nearby, Marina |
|
Sewer
|
Septic System |
|
Size Frontage
|
2700 Ft |
|
Size Irregular
|
160 |
|
Size Total
|
160 Ac|101+ Acres |
|
Size Total Text
|
160 Ac|101+ Acres |
|
Soil Type
|
Clay, Loam |
|
Zoning Description
|
A |
Rooms
| Level |
Type |
Length |
Width |
Dimensions |
|
Lower Level |
Bedroom |
|
|
10'0'' x 10'5'' |
|
Main Level |
3pc Bathroom |
|
|
8'0'' x 5'5'' |
|
Main Level |
Bedroom |
|
|
9'0'' x 11'5'' |
|
Main Level |
Bedroom |
|
|
11'5'' x 12'5'' |
Utilities
|
Cable
|
Available |
|
Telephone
|
Available |
https://www.realtor.ca/real-estate/28402899/611-road-5-south-thunder-bay

