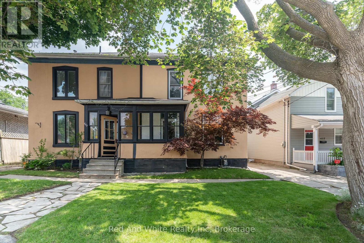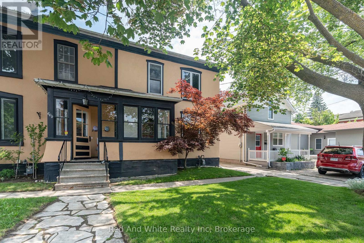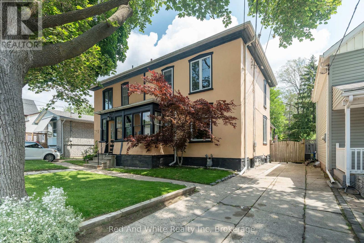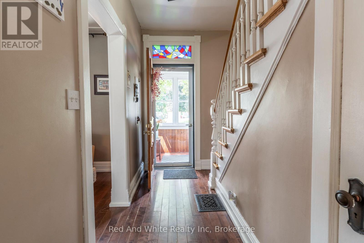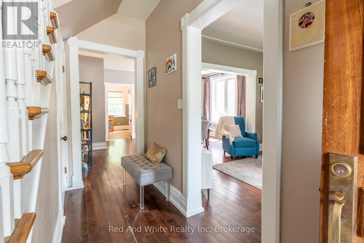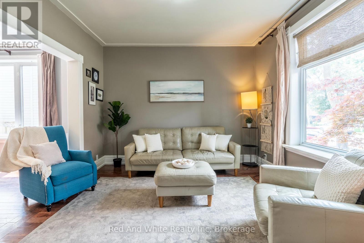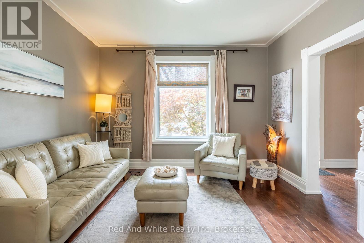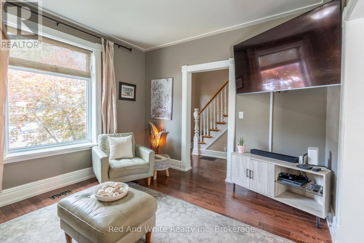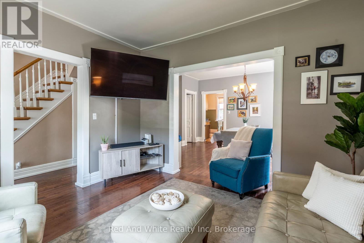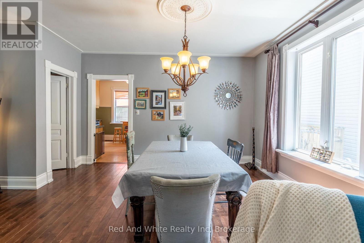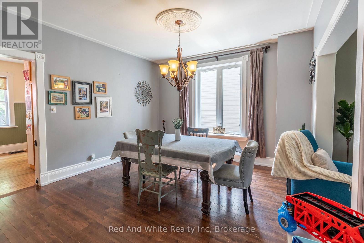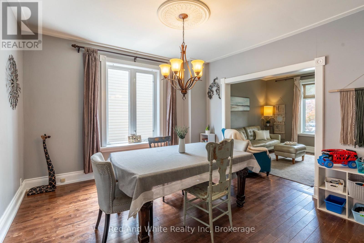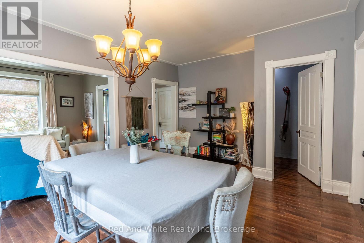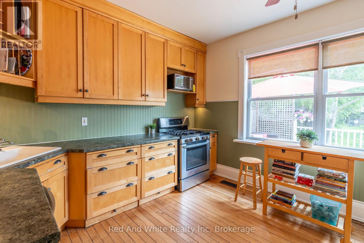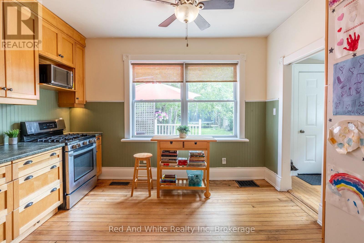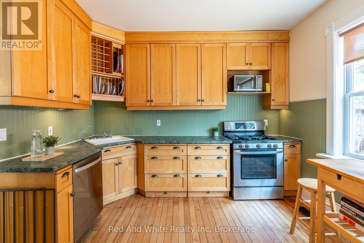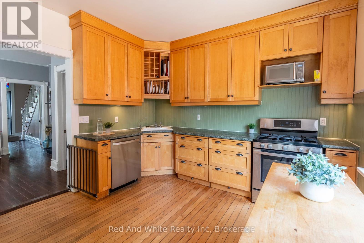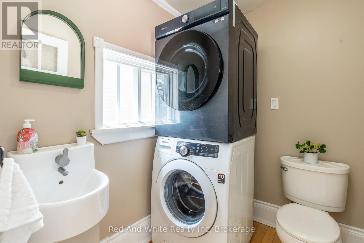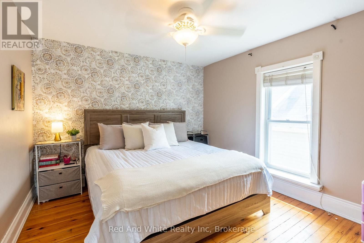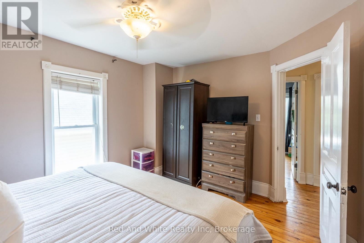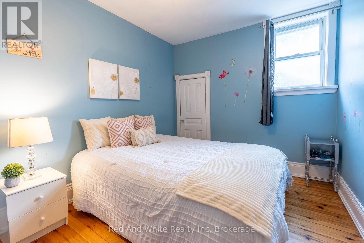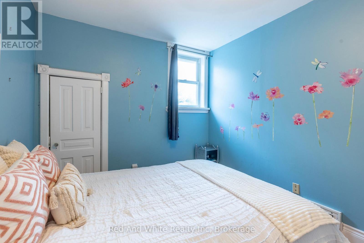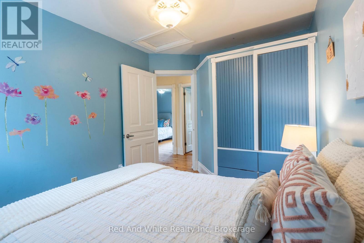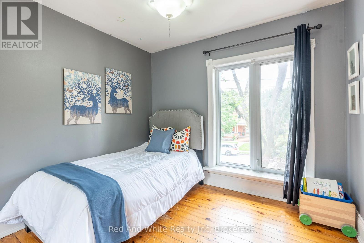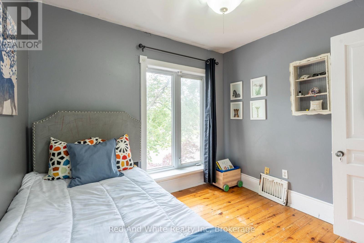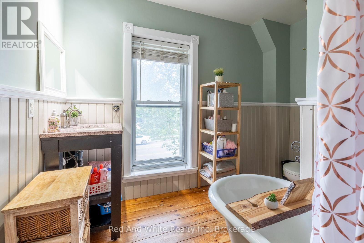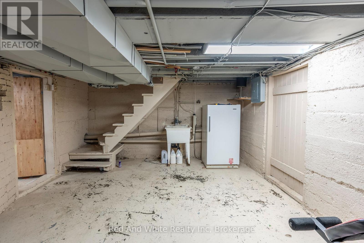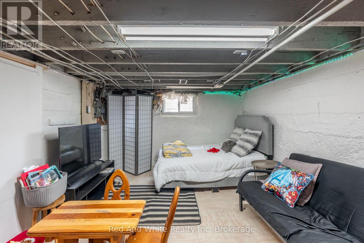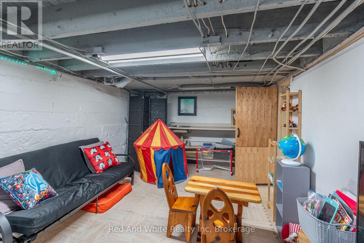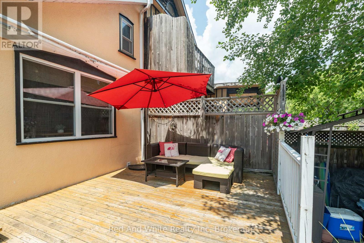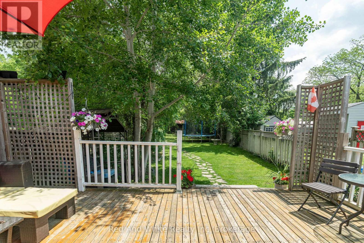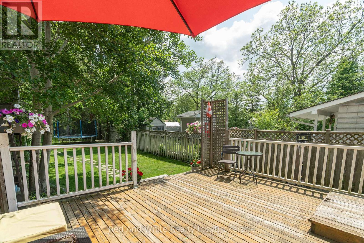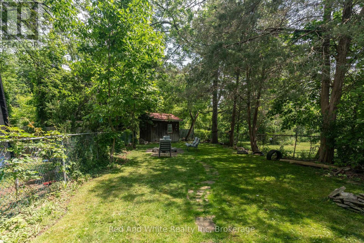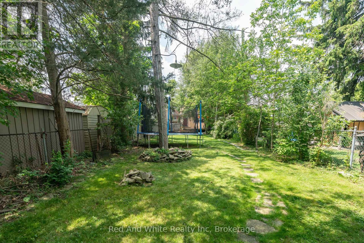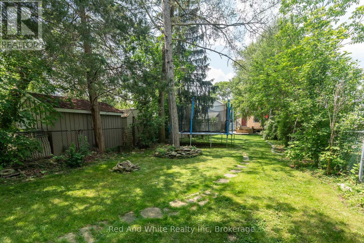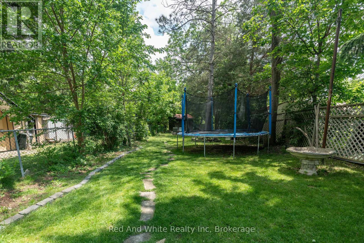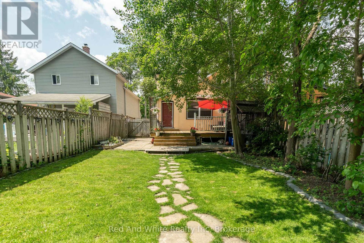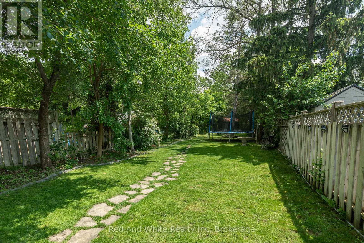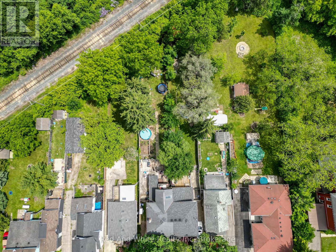3 Bedroom
2 Bathroom
700 - 1100 sqft
Central Air Conditioning
Heat Pump
$549,999
Welcome to 611 Laurel Street a charming and well-loved semi-detached home in the heart of Preston! This 3-bedroom, 2-bathroom home is full of character and space, offering high ceilings, spacious rooms, and a warm, welcoming atmosphere throughout. The main floor features a bright and spacious living room, a large dining room perfect for family gatherings, and a generous kitchen with plenty of prep space. Just off the kitchen, youll find a convenient main floor laundry area and bathroom. A back door leads out to the deck an ideal spot to enjoy your morning coffee or host summer get-togethers all overlooking a fully fenced and spacious backyard. Upstairs, youll find three comfortable bedrooms and a second full bathroom, offering great flexibility for families, guests, or a home office setup. Lovingly maintained and full of charm, this home sits in a walkable location just minutes to downtown Prestons shops, restaurants, and amenities. Commuters will love being only 7 minutes to the 401 and a short drive to Kitchener-Waterloo. Dont miss your chance to own a spacious, character-filled home in one of Cambridges most connected communities! (id:59646)
Property Details
|
MLS® Number
|
X12214826 |
|
Property Type
|
Single Family |
|
Neigbourhood
|
Preston |
|
Amenities Near By
|
Place Of Worship, Park |
|
Equipment Type
|
Water Heater - Gas |
|
Features
|
Carpet Free |
|
Parking Space Total
|
3 |
|
Rental Equipment Type
|
Water Heater - Gas |
|
Structure
|
Deck |
Building
|
Bathroom Total
|
2 |
|
Bedrooms Above Ground
|
3 |
|
Bedrooms Total
|
3 |
|
Age
|
100+ Years |
|
Appliances
|
Dishwasher, Dryer, Stove, Washer, Refrigerator |
|
Basement Development
|
Partially Finished |
|
Basement Type
|
N/a (partially Finished) |
|
Construction Style Attachment
|
Semi-detached |
|
Cooling Type
|
Central Air Conditioning |
|
Exterior Finish
|
Stucco |
|
Foundation Type
|
Stone |
|
Half Bath Total
|
1 |
|
Heating Fuel
|
Natural Gas |
|
Heating Type
|
Heat Pump |
|
Stories Total
|
2 |
|
Size Interior
|
700 - 1100 Sqft |
|
Type
|
House |
|
Utility Water
|
Municipal Water |
Parking
Land
|
Acreage
|
No |
|
Fence Type
|
Fenced Yard |
|
Land Amenities
|
Place Of Worship, Park |
|
Sewer
|
Sanitary Sewer |
|
Size Depth
|
257 Ft ,8 In |
|
Size Frontage
|
30 Ft |
|
Size Irregular
|
30 X 257.7 Ft |
|
Size Total Text
|
30 X 257.7 Ft |
Rooms
| Level |
Type |
Length |
Width |
Dimensions |
|
Second Level |
Bedroom |
2.74 m |
2.9 m |
2.74 m x 2.9 m |
|
Second Level |
Primary Bedroom |
3.33 m |
3.86 m |
3.33 m x 3.86 m |
|
Second Level |
Bedroom 2 |
3.2 m |
2.69 m |
3.2 m x 2.69 m |
|
Second Level |
Bathroom |
3.07 m |
2.49 m |
3.07 m x 2.49 m |
|
Basement |
Recreational, Games Room |
3.3 m |
6.05 m |
3.3 m x 6.05 m |
|
Basement |
Utility Room |
3.89 m |
6.05 m |
3.89 m x 6.05 m |
|
Main Level |
Living Room |
3.76 m |
3.48 m |
3.76 m x 3.48 m |
|
Main Level |
Dining Room |
3.86 m |
5.13 m |
3.86 m x 5.13 m |
|
Main Level |
Kitchen |
3.51 m |
3.81 m |
3.51 m x 3.81 m |
|
Main Level |
Bathroom |
1.96 m |
1.6 m |
1.96 m x 1.6 m |
|
Main Level |
Mud Room |
1.42 m |
1.63 m |
1.42 m x 1.63 m |
https://www.realtor.ca/real-estate/28456401/611-laurel-street-cambridge

