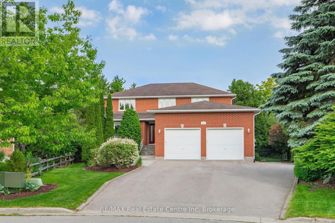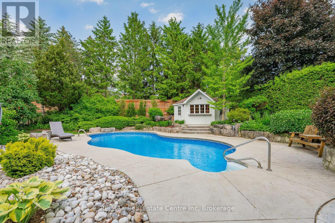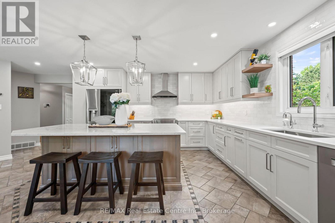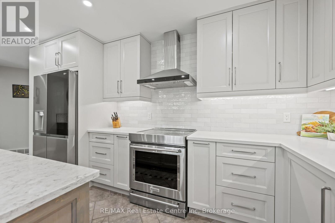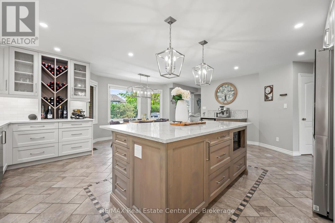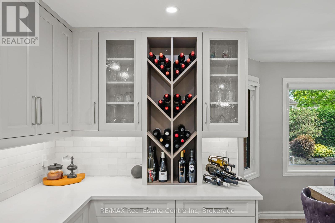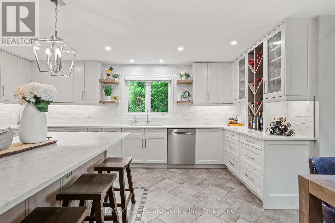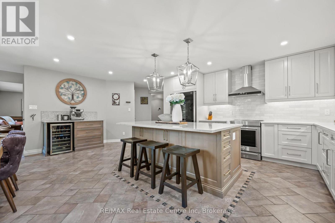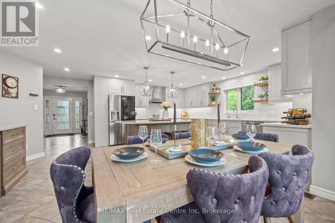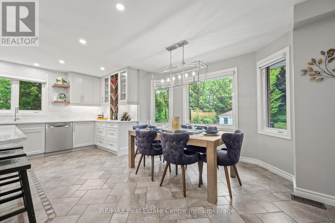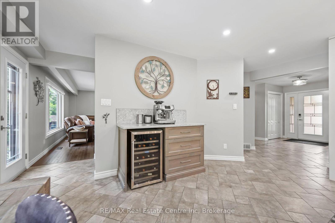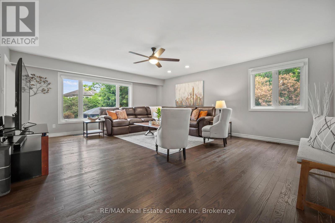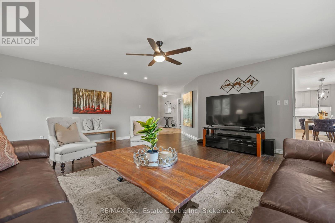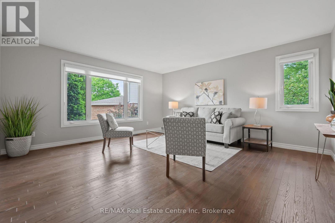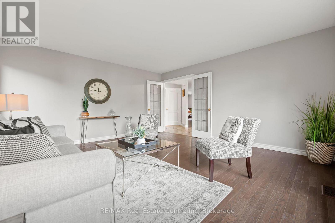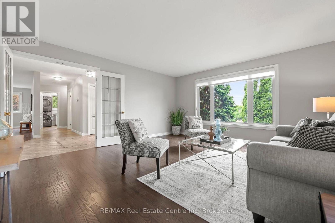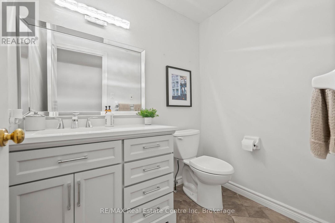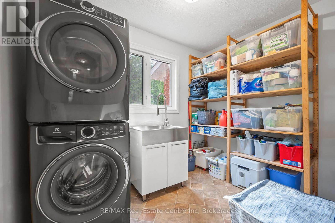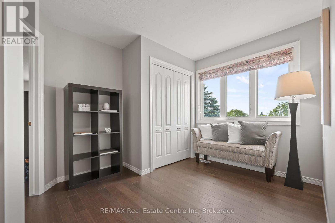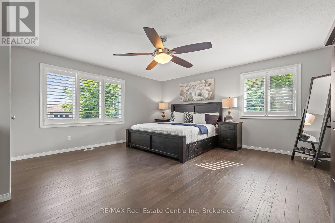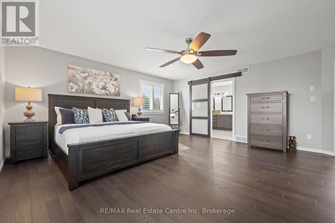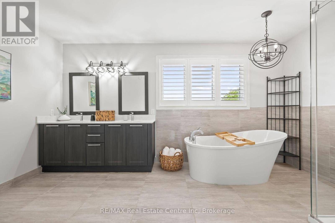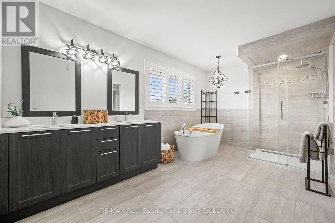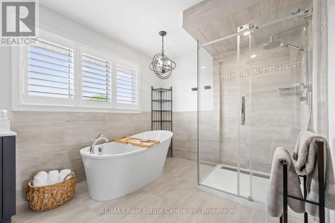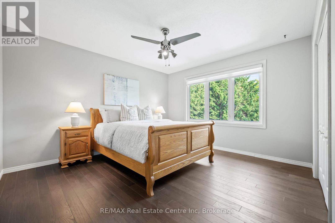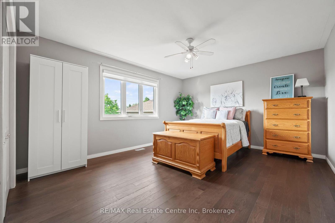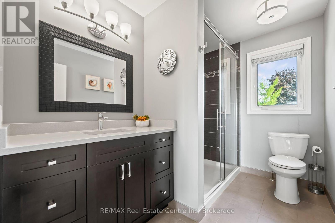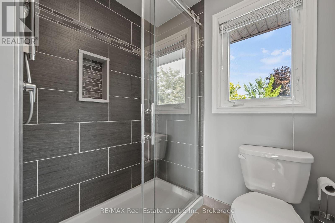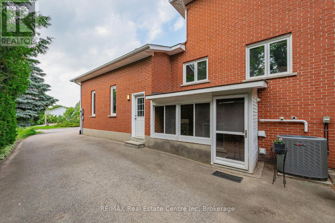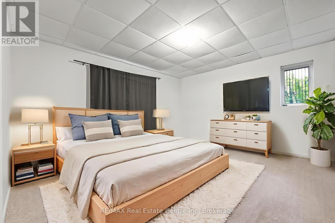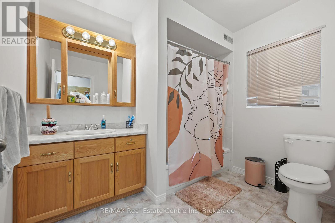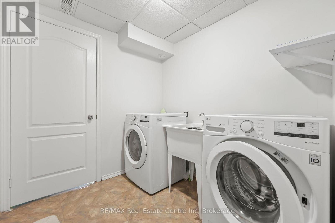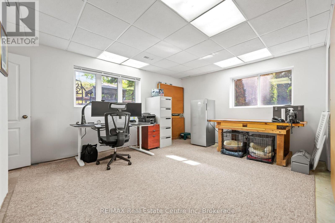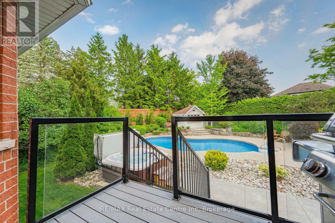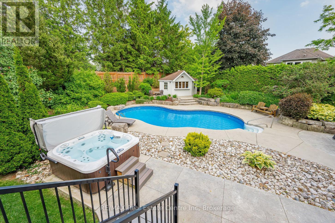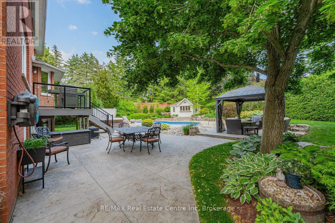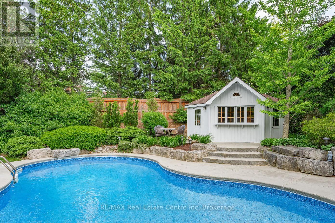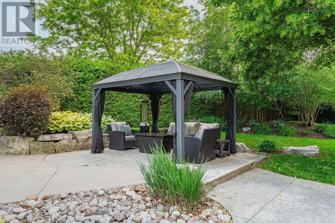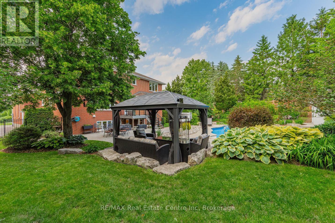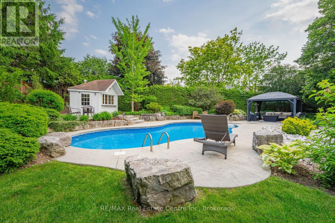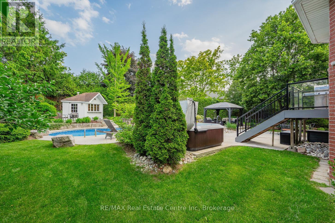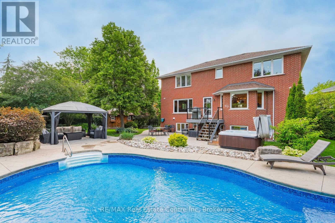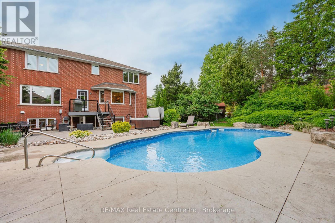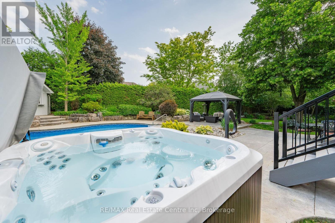4 Bedroom
4 Bathroom
2500 - 3000 sqft
Inground Pool
Central Air Conditioning
Forced Air
$1,389,900
Your dream home awaits, 61 Tanager Dr is nestled at end of quiet cul-de-sac on the largest pie-shaped lot in the subdivision! Designed for those who love to entertain this 2715+sqft home offers 3+1 bdrms, 3.5 bathrooms & backyard oasis W/heated salt inground pool, hot tub & landscaping! With finished lower level offering in-law suite potential & extensive 2023 renovations, this property delivers luxury & long-term value. Step into foyer W/dbl closet & French doors leading to living room-ideal for welcoming guests or enjoying morning coffee. Chef-inspired kitchen renovated in 2023 by Sutcliffe offers white cabinetry, stone backsplash, top-tier S/S appliances, B/I wine storage, Breville coffee station & quartz-topped island W/bar seating. Kitchen was designed W/entertaining in mind & can host 20+ guests! Breakfast nook offers views of resort-like backyard. Family room is drenched in natural light from oversized window & finished W/sleek hardwood. 2pc bath & laundry W/garage access complete main level. Upstairs primary suite offers large windows, W/I closet & ensuite 2023 W/soaker tub, W/I glass shower & dbl vanity. 2 other bdrms share updated 3pc main bath. Finished bsmt adds flexibility W/rec room, bdrm, bathroom, separate laundry & private side covered entrance offering great potential for in-law living or future rental income. Step into backyard paradise with upper deck W/gas BBQ line, stamped concrete patio surrounding heated salt inground pool W/2024 liner, safety cover & hot tub-all enclosed by trees, gardens & 160ft of cedar hedge that creates serene escape. Recent upgrades: furnace, updated kitchen & bathrooms, finished bsmt 2023 & new hardwood throughout. Steps from Mollison Park & Kortright Hills PS. Preservation Park trails, Hanlon Creek off-leash dog park & YMCA just around the corner. Explore Stone Rd Mall, restaurants & Guelph's vibrant community while having easy access to 401 via Hanlon Pkwy for commuters. Perfect harmony of space, style & location! (id:59646)
Property Details
|
MLS® Number
|
X12217285 |
|
Property Type
|
Single Family |
|
Neigbourhood
|
Kortright Hills Neighbourhood Group |
|
Community Name
|
Kortright Hills |
|
Amenities Near By
|
Park, Place Of Worship, Public Transit, Schools |
|
Community Features
|
Community Centre |
|
Equipment Type
|
Water Heater |
|
Parking Space Total
|
14 |
|
Pool Features
|
Salt Water Pool |
|
Pool Type
|
Inground Pool |
|
Rental Equipment Type
|
Water Heater |
Building
|
Bathroom Total
|
4 |
|
Bedrooms Above Ground
|
3 |
|
Bedrooms Below Ground
|
1 |
|
Bedrooms Total
|
4 |
|
Age
|
16 To 30 Years |
|
Appliances
|
Garage Door Opener Remote(s), Water Softener, Dishwasher, Dryer, Garage Door Opener, Hood Fan, Stove, Washer, Window Coverings, Refrigerator |
|
Basement Development
|
Finished |
|
Basement Features
|
Separate Entrance |
|
Basement Type
|
N/a (finished) |
|
Construction Style Attachment
|
Detached |
|
Cooling Type
|
Central Air Conditioning |
|
Exterior Finish
|
Brick |
|
Foundation Type
|
Poured Concrete |
|
Half Bath Total
|
1 |
|
Heating Fuel
|
Natural Gas |
|
Heating Type
|
Forced Air |
|
Stories Total
|
2 |
|
Size Interior
|
2500 - 3000 Sqft |
|
Type
|
House |
|
Utility Water
|
Municipal Water |
Parking
|
Attached Garage
|
|
|
Garage
|
|
|
R V
|
|
Land
|
Acreage
|
No |
|
Land Amenities
|
Park, Place Of Worship, Public Transit, Schools |
|
Sewer
|
Sanitary Sewer |
|
Size Depth
|
158 Ft |
|
Size Frontage
|
35 Ft ,6 In |
|
Size Irregular
|
35.5 X 158 Ft |
|
Size Total Text
|
35.5 X 158 Ft|under 1/2 Acre |
|
Zoning Description
|
R1b |
Rooms
| Level |
Type |
Length |
Width |
Dimensions |
|
Second Level |
Primary Bedroom |
5.08 m |
4.57 m |
5.08 m x 4.57 m |
|
Second Level |
Bathroom |
|
|
Measurements not available |
|
Second Level |
Bedroom 2 |
4.57 m |
3.86 m |
4.57 m x 3.86 m |
|
Second Level |
Bedroom 3 |
3.96 m |
3.66 m |
3.96 m x 3.66 m |
|
Second Level |
Bathroom |
|
|
Measurements not available |
|
Basement |
Bedroom 4 |
5.03 m |
4.11 m |
5.03 m x 4.11 m |
|
Basement |
Bathroom |
|
|
Measurements not available |
|
Basement |
Recreational, Games Room |
5.72 m |
4.27 m |
5.72 m x 4.27 m |
|
Main Level |
Living Room |
4.88 m |
3.05 m |
4.88 m x 3.05 m |
|
Main Level |
Kitchen |
6.35 m |
5.49 m |
6.35 m x 5.49 m |
|
Main Level |
Family Room |
5.33 m |
4.27 m |
5.33 m x 4.27 m |
|
Main Level |
Bathroom |
|
|
Measurements not available |
https://www.realtor.ca/real-estate/28461277/61-tanager-drive-guelph-kortright-hills-kortright-hills

