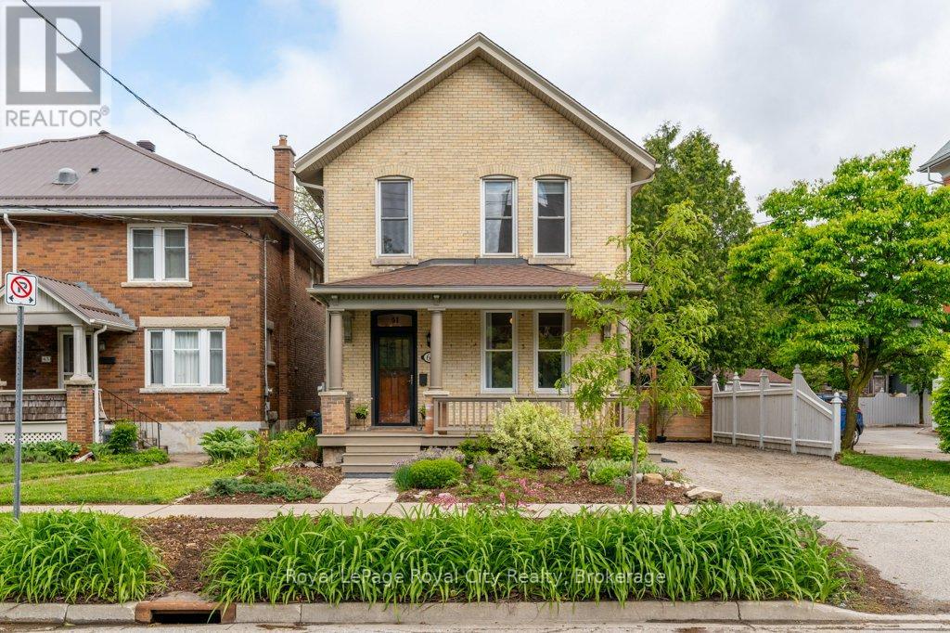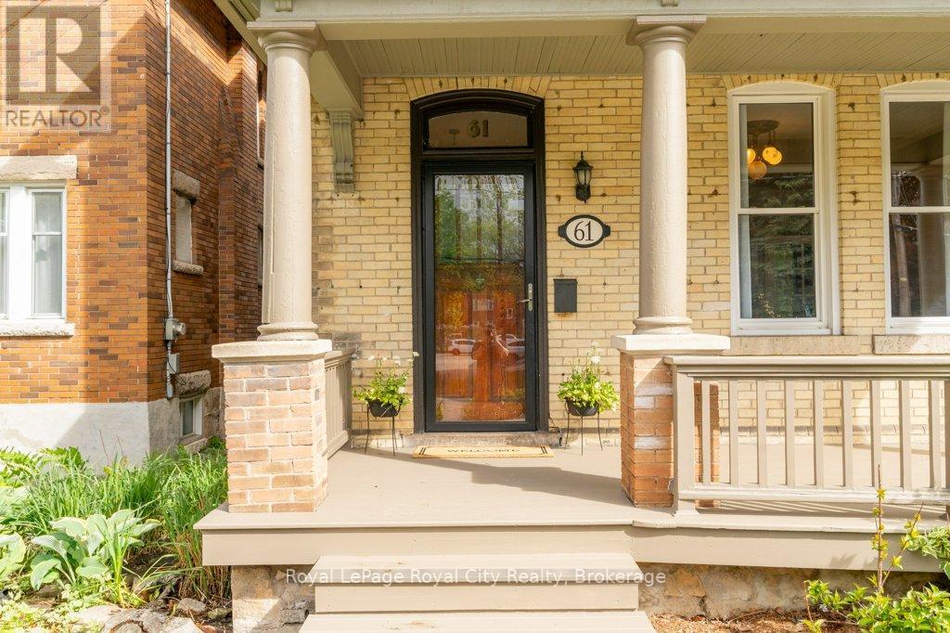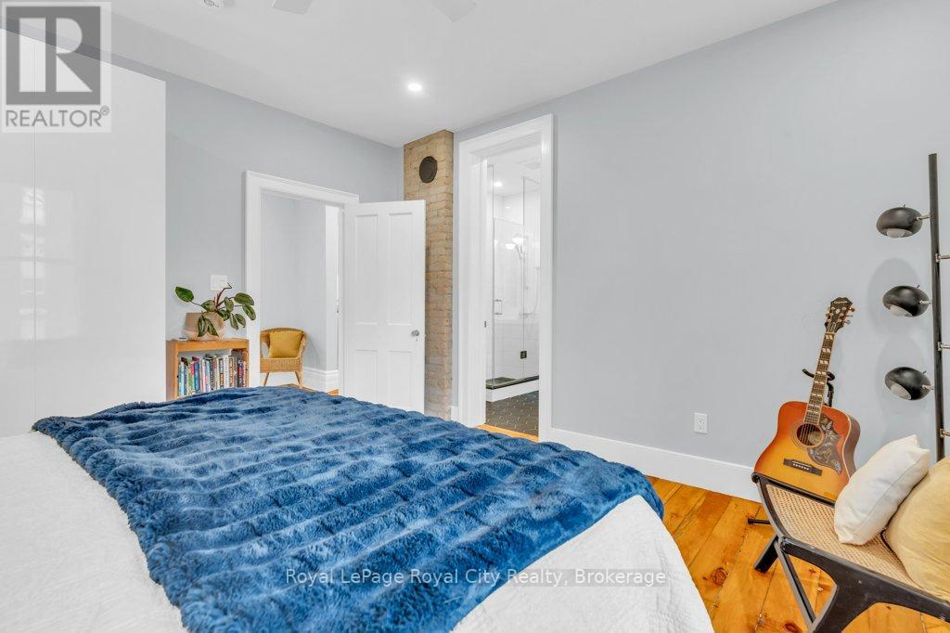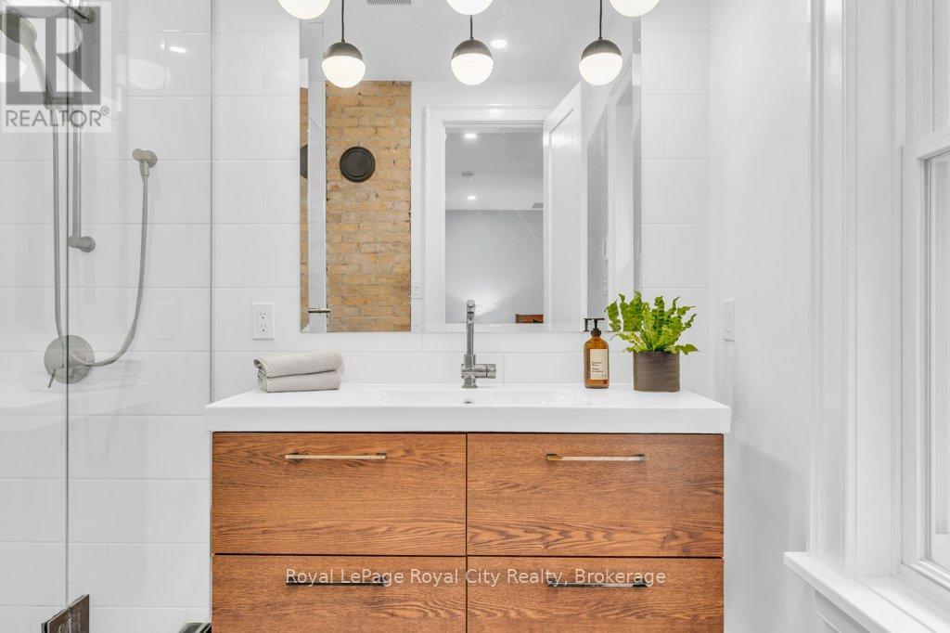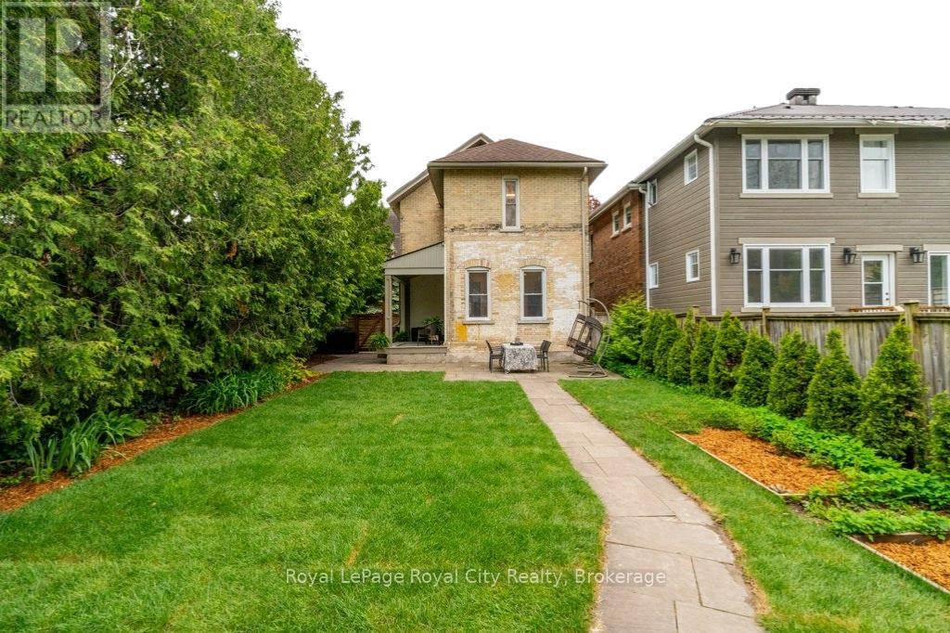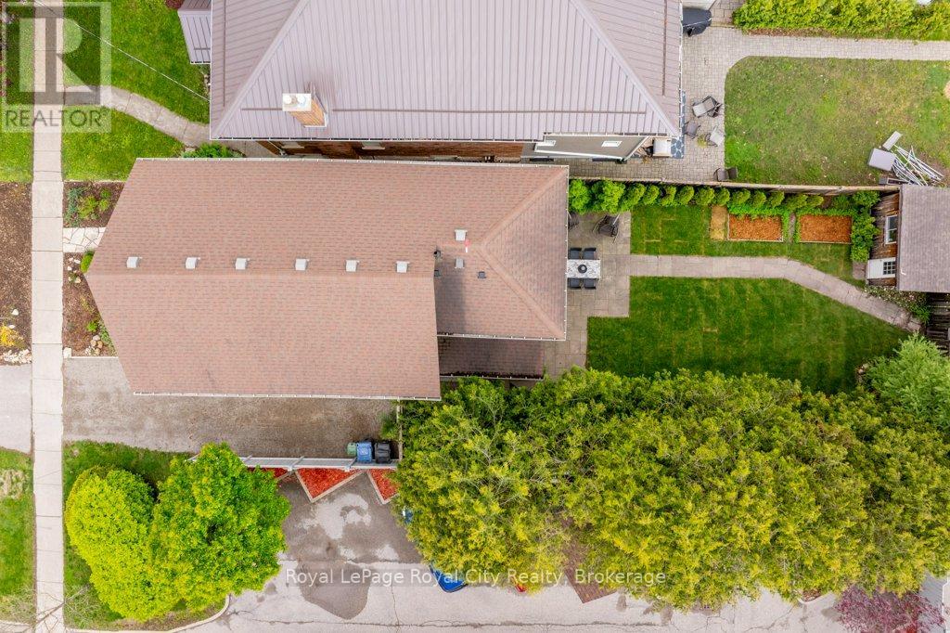3 Bedroom
3 Bathroom
1500 - 2000 sqft
Central Air Conditioning
Forced Air
$1,095,000
61 Suffolk Street W, Classic Charm Meets Modern Comfort in a Prime Location. Nestled perfectly between Exhibition Park and Downtown Guelph, this stunning 3-bedroom, 2.5-bathroom yellow brick home offers a rare combination of historic elegance and thoughtful modern updates.Inside, you'll find refinished original hardwood floors on the main level and beautiful pine floors upstairs. The heart of the home is the open-concept kitchen, where exposed brick and contemporary finishes blend seamlessly ideal for both everyday living and entertaining.The main floor features a convenient powder room, while upstairs includes three spacious bedrooms, a second-floor laundry area, and two full bathrooms. The primary ensuite and main upstairs bathroom both feature heated floors a luxurious touch you'll appreciate year-round. High ceilings and custom-cut door frames add to the home's distinct architectural charm. Enjoy the outdoors with a covered front porch and a covered back porch overlooking a newly sodded backyard oasis. The space includes a large stone patio, raised garden boxes, and is surrounded by majestic cedars, providing optimal privacy, bird watching and natural beauty. This move-in-ready home delivers comfort, character, and an unbeatable location just a short stroll to parks, schools, shops, and the best of Downtown Guelph. (id:59646)
Property Details
|
MLS® Number
|
X12173327 |
|
Property Type
|
Single Family |
|
Neigbourhood
|
Exhbition Park Neighbourhood Group |
|
Community Name
|
Downtown |
|
Parking Space Total
|
3 |
Building
|
Bathroom Total
|
3 |
|
Bedrooms Above Ground
|
3 |
|
Bedrooms Total
|
3 |
|
Appliances
|
Water Heater, Dishwasher, Dryer, Stove, Washer, Water Softener, Refrigerator |
|
Basement Development
|
Unfinished |
|
Basement Type
|
Full (unfinished) |
|
Construction Style Attachment
|
Detached |
|
Cooling Type
|
Central Air Conditioning |
|
Exterior Finish
|
Brick |
|
Foundation Type
|
Stone |
|
Half Bath Total
|
1 |
|
Heating Fuel
|
Natural Gas |
|
Heating Type
|
Forced Air |
|
Stories Total
|
2 |
|
Size Interior
|
1500 - 2000 Sqft |
|
Type
|
House |
|
Utility Water
|
Municipal Water |
Parking
Land
|
Acreage
|
No |
|
Sewer
|
Sanitary Sewer |
|
Size Depth
|
110 Ft ,4 In |
|
Size Frontage
|
37 Ft ,10 In |
|
Size Irregular
|
37.9 X 110.4 Ft |
|
Size Total Text
|
37.9 X 110.4 Ft |
Rooms
| Level |
Type |
Length |
Width |
Dimensions |
|
Second Level |
Primary Bedroom |
4.14 m |
4.29 m |
4.14 m x 4.29 m |
|
Second Level |
Bathroom |
2.41 m |
2.18 m |
2.41 m x 2.18 m |
|
Second Level |
Bathroom |
4.26 m |
1.85 m |
4.26 m x 1.85 m |
|
Second Level |
Bedroom |
2.75 m |
3.15 m |
2.75 m x 3.15 m |
|
Second Level |
Bedroom 2 |
3.59 m |
4.46 m |
3.59 m x 4.46 m |
|
Second Level |
Laundry Room |
1.75 m |
2.22 m |
1.75 m x 2.22 m |
|
Main Level |
Bathroom |
1.1 m |
2.31 m |
1.1 m x 2.31 m |
|
Main Level |
Dining Room |
4.01 m |
4.28 m |
4.01 m x 4.28 m |
|
Main Level |
Foyer |
2.12 m |
3.44 m |
2.12 m x 3.44 m |
|
Main Level |
Kitchen |
4.29 m |
7.12 m |
4.29 m x 7.12 m |
|
Main Level |
Living Room |
4.23 m |
4.34 m |
4.23 m x 4.34 m |
https://www.realtor.ca/real-estate/28366611/61-suffolk-street-w-guelph-downtown-downtown



