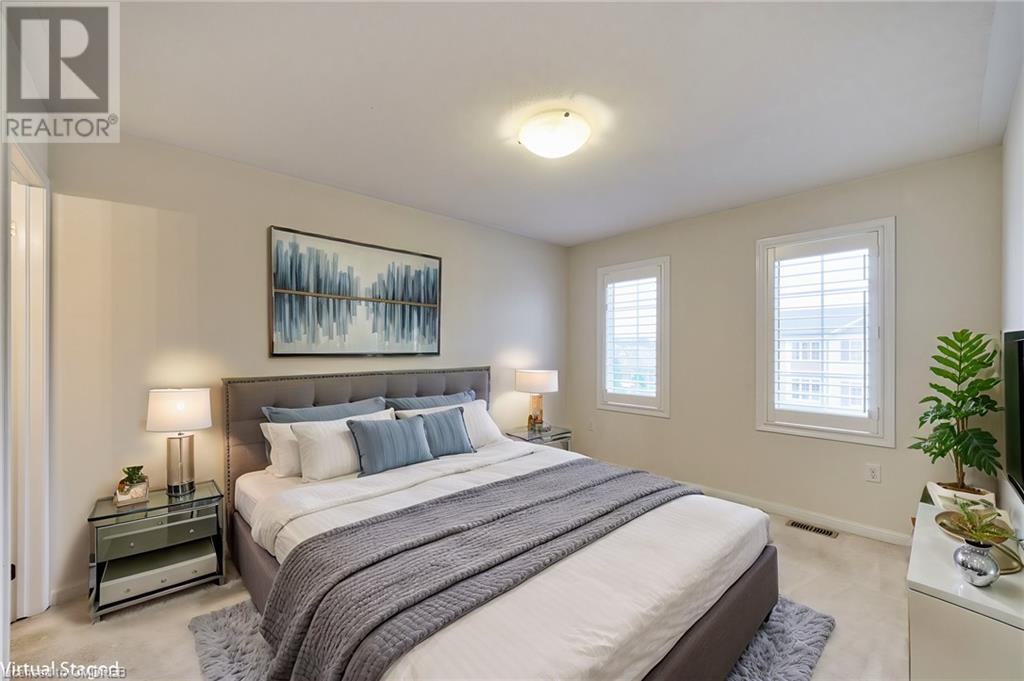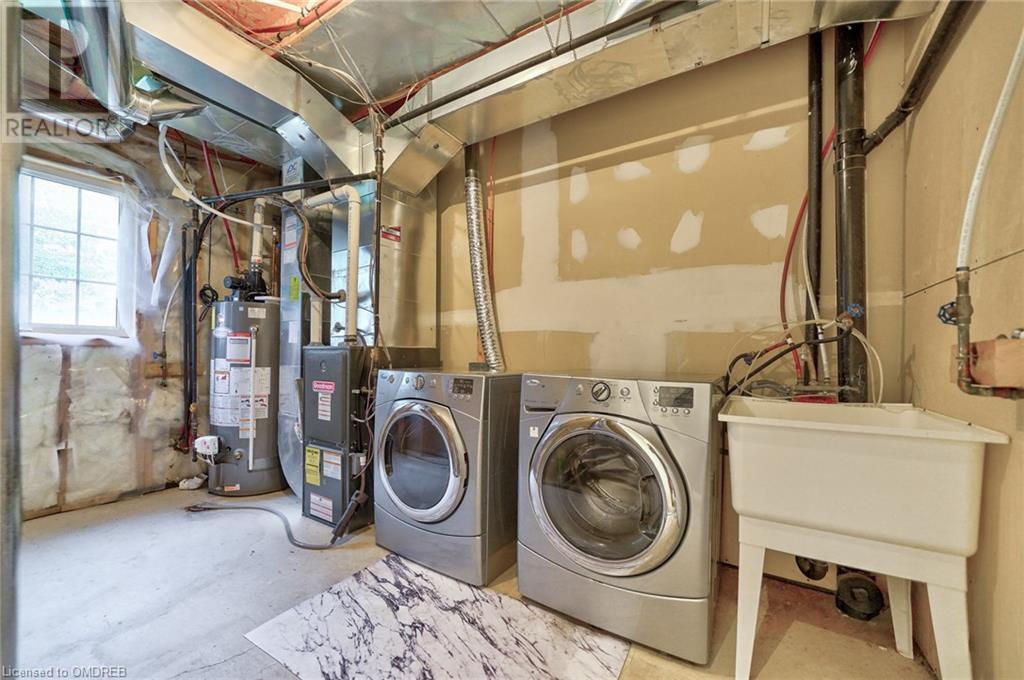61 Ohara Lane Ancaster, Ontario L9K 0C8
$749,000
Stunning Freehold Townhome in Sought-After Ancaster Community! This beautifully maintained Mattamy-built Daisy floor plan offers nearly 1,800 sq. ft. of above-grade living space and has just been freshly painted. Nestled in a quiet, family-friendly street within a mature neighborhood, this home is filled with high-end features. The gourmet kitchen includes granite countertops, stainless steel appliances, and plenty of storage. The main living areas are enhanced by hardwood flooring and staircase, High Quality Custom Hardwood California Shutters, and Pot lights throughout. The primary bedroom is a true retreat, featuring a large walk-in closet and a private upgraded ensuite bathroom. The above-grade recreation room with a cozy upgraded gas fireplace offers a great entertainment space and has a walk-out to the backyard is deal for creating an in-law suite. Hardwiring for surround sound speaker in Rec room. Direct access to the garage. There are two additional parking space on the driveway. Conveniently located with quick access to Hwy 403, close to McMaster University, Costco, Redeemer University, and local schools. This home is perfect for families with a nearby parkette and close proximity to essential amenities. Don't miss this incredible opportunity! (id:59646)
Open House
This property has open houses!
2:00 pm
Ends at:4:00 pm
2:00 pm
Ends at:4:00 pm
Property Details
| MLS® Number | 40654658 |
| Property Type | Single Family |
| Amenities Near By | Golf Nearby, Park |
| Equipment Type | Water Heater |
| Features | Automatic Garage Door Opener |
| Parking Space Total | 2 |
| Rental Equipment Type | Water Heater |
Building
| Bathroom Total | 3 |
| Bedrooms Above Ground | 3 |
| Bedrooms Total | 3 |
| Appliances | Dishwasher, Dryer, Refrigerator, Washer, Microwave Built-in, Garage Door Opener |
| Architectural Style | 3 Level |
| Basement Development | Finished |
| Basement Type | Full (finished) |
| Construction Style Attachment | Attached |
| Cooling Type | Central Air Conditioning |
| Exterior Finish | Aluminum Siding, Brick, Metal, Vinyl Siding |
| Fireplace Present | Yes |
| Fireplace Total | 1 |
| Half Bath Total | 1 |
| Heating Fuel | Natural Gas |
| Heating Type | Forced Air |
| Stories Total | 3 |
| Size Interior | 1777 Sqft |
| Type | Row / Townhouse |
| Utility Water | Municipal Water |
Parking
| Attached Garage |
Land
| Access Type | Highway Nearby |
| Acreage | No |
| Land Amenities | Golf Nearby, Park |
| Sewer | Municipal Sewage System |
| Size Depth | 82 Ft |
| Size Frontage | 18 Ft |
| Size Total Text | Under 1/2 Acre |
| Zoning Description | Rm2-594 |
Rooms
| Level | Type | Length | Width | Dimensions |
|---|---|---|---|---|
| Second Level | Living Room | 17'5'' x 12'9'' | ||
| Second Level | 2pc Bathroom | Measurements not available | ||
| Second Level | Kitchen | 18'7'' x 20'0'' | ||
| Third Level | 3pc Bathroom | Measurements not available | ||
| Third Level | 3pc Bathroom | Measurements not available | ||
| Third Level | Bedroom | 8'4'' x 10'3'' | ||
| Third Level | Bedroom | 8'9'' x 12'3'' | ||
| Third Level | Primary Bedroom | 10'5'' x 12'10'' | ||
| Main Level | Utility Room | Measurements not available | ||
| Main Level | Recreation Room | 10'0'' x 13'0'' |
https://www.realtor.ca/real-estate/27478776/61-ohara-lane-ancaster
Interested?
Contact us for more information


































