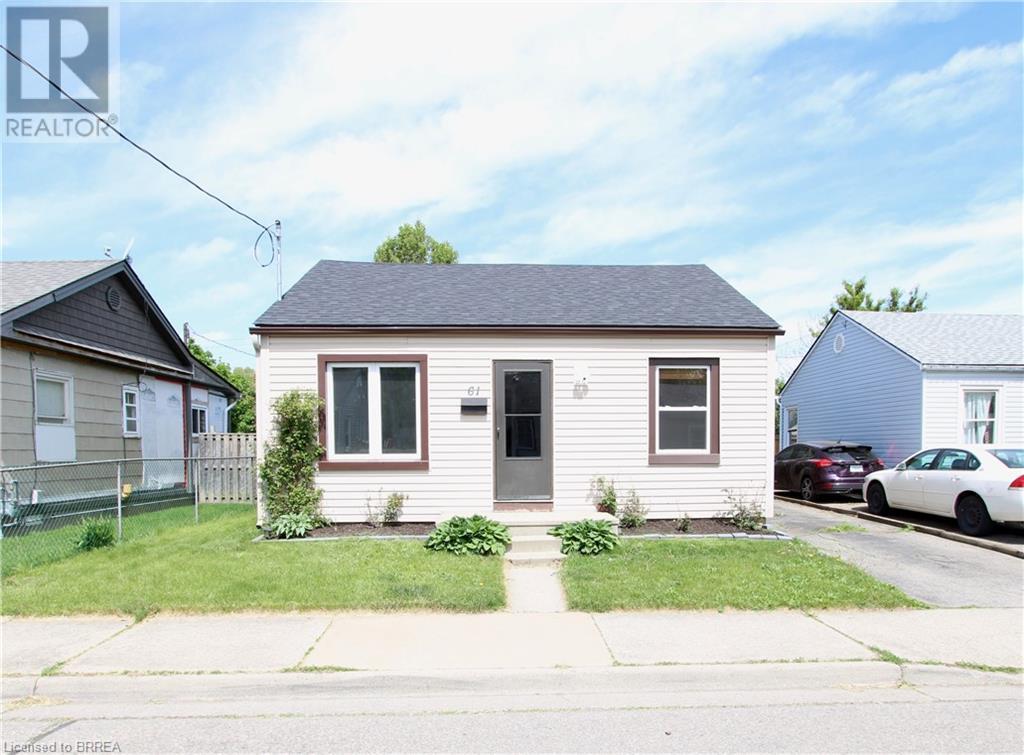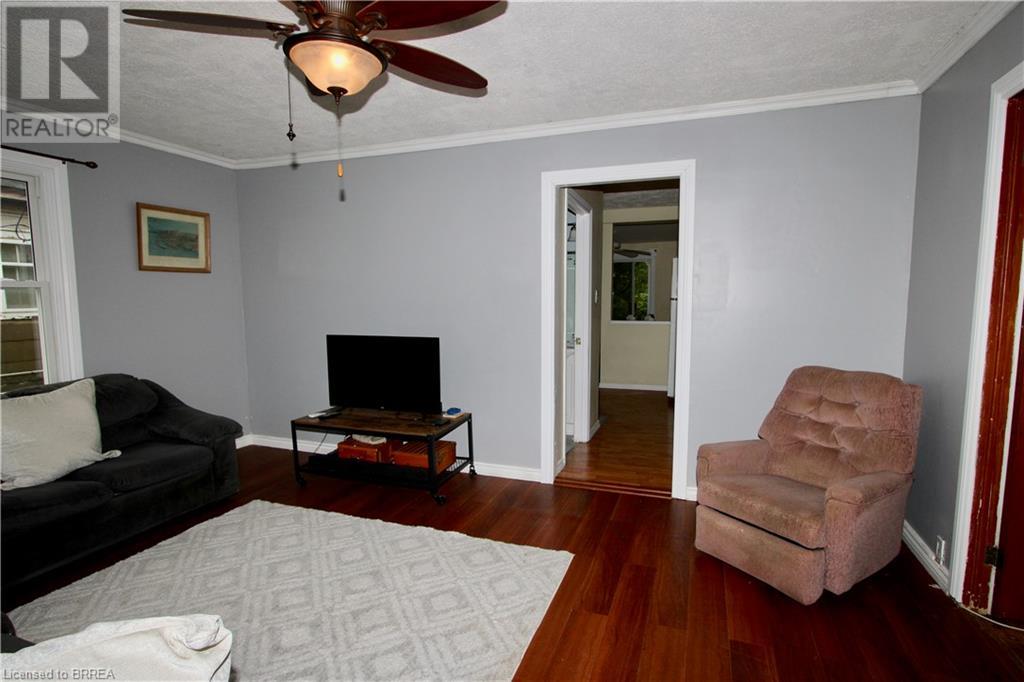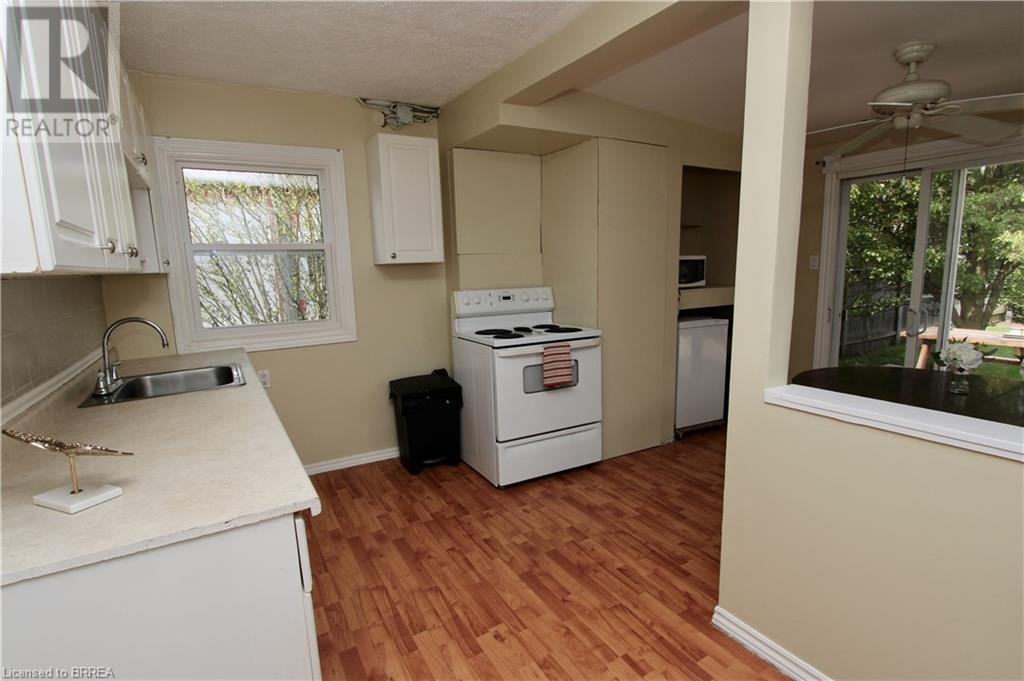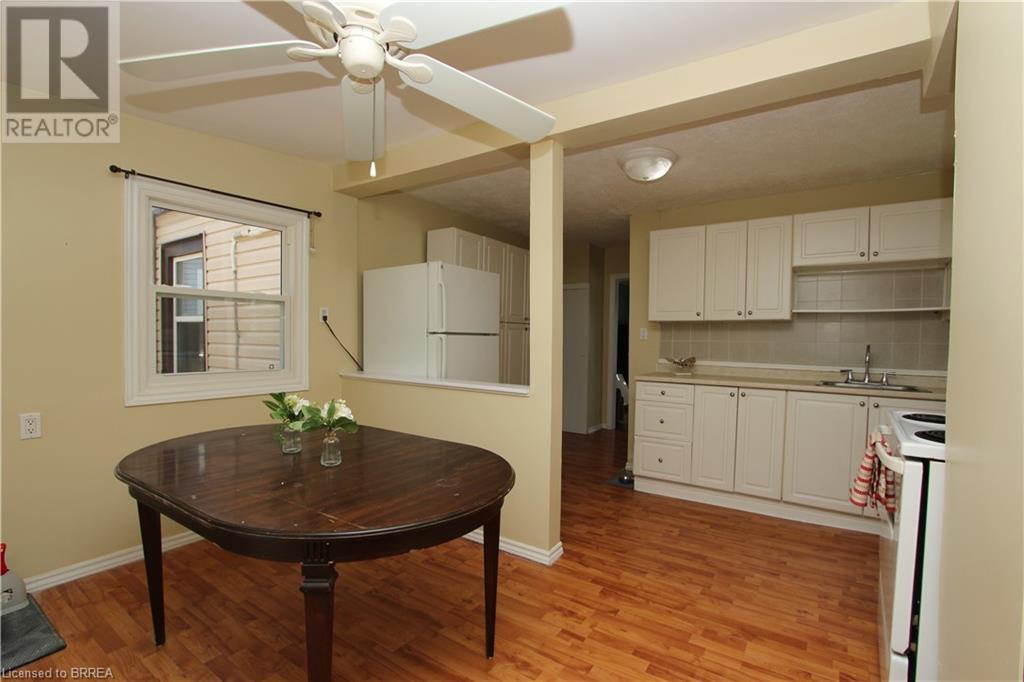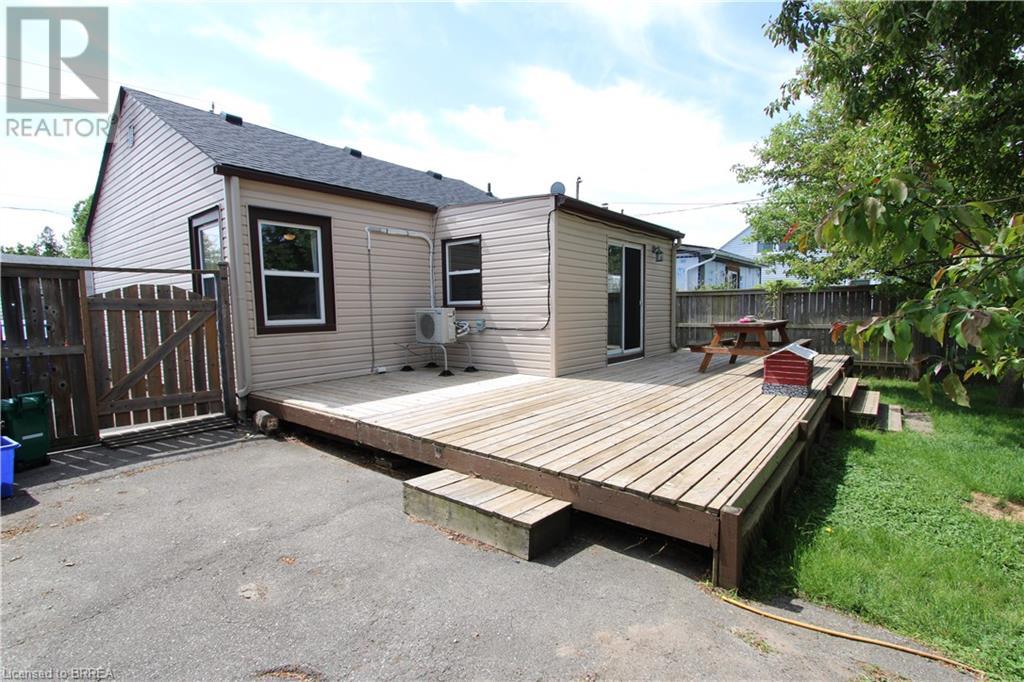61 Ninth Avenue Brantford, Ontario N3S 1E3
$399,900
Welcome to 61 Ninth Avenue, a charming bungalow nestled in a Brantford well-established neighbourhood—an ideal opportunity for first-time buyers or those looking to downsize. This well-maintained home offers 2 bedrooms, a functional 3-piece bathroom, and a bright, airy kitchen that flows seamlessly into the dining area. The spacious living room features a cozy fireplace, perfect for relaxing evenings. Step through the sliding glass doors in the dining room to enjoy a fully fenced backyard, complete with a large deck and handy storage shed—perfect for outdoor entertaining or quiet mornings. Recent updates include newer windows and roof, providing peace of mind for years to come. Additional highlights include a private driveway with parking for one vehicle, plus convenient street parking. Located close to schools, shopping, scenic trails, and all the amenities Brantford has to offer, this home truly has it all. Don’t miss your chance—book your private showing today! (id:59646)
Open House
This property has open houses!
2:00 pm
Ends at:4:00 pm
Property Details
| MLS® Number | 40728786 |
| Property Type | Single Family |
| Neigbourhood | Eagle Place |
| Amenities Near By | Park, Playground, Schools |
| Equipment Type | Other, Water Heater |
| Parking Space Total | 1 |
| Rental Equipment Type | Other, Water Heater |
Building
| Bathroom Total | 1 |
| Bedrooms Above Ground | 2 |
| Bedrooms Total | 2 |
| Appliances | Refrigerator, Stove |
| Architectural Style | Bungalow |
| Basement Development | Unfinished |
| Basement Type | Crawl Space (unfinished) |
| Constructed Date | 1942 |
| Construction Style Attachment | Detached |
| Exterior Finish | Vinyl Siding |
| Foundation Type | Block |
| Heating Type | Heat Pump |
| Stories Total | 1 |
| Size Interior | 604 Sqft |
| Type | House |
| Utility Water | Municipal Water |
Land
| Access Type | Road Access |
| Acreage | No |
| Land Amenities | Park, Playground, Schools |
| Sewer | Municipal Sewage System |
| Size Depth | 100 Ft |
| Size Frontage | 41 Ft |
| Size Irregular | 0.084 |
| Size Total | 0.084 Ac|under 1/2 Acre |
| Size Total Text | 0.084 Ac|under 1/2 Acre |
| Zoning Description | F-r1c |
Rooms
| Level | Type | Length | Width | Dimensions |
|---|---|---|---|---|
| Main Level | Dining Room | 13'5'' x 7'11'' | ||
| Main Level | Kitchen | 13'7'' x 6'7'' | ||
| Main Level | Bedroom | 11'10'' x 10'0'' | ||
| Main Level | 3pc Bathroom | 8'3'' x 4'10'' | ||
| Main Level | Bedroom | 9'10'' x 8'0'' | ||
| Main Level | Living Room | 15'7'' x 11'10'' |
https://www.realtor.ca/real-estate/28338240/61-ninth-avenue-brantford
Interested?
Contact us for more information

