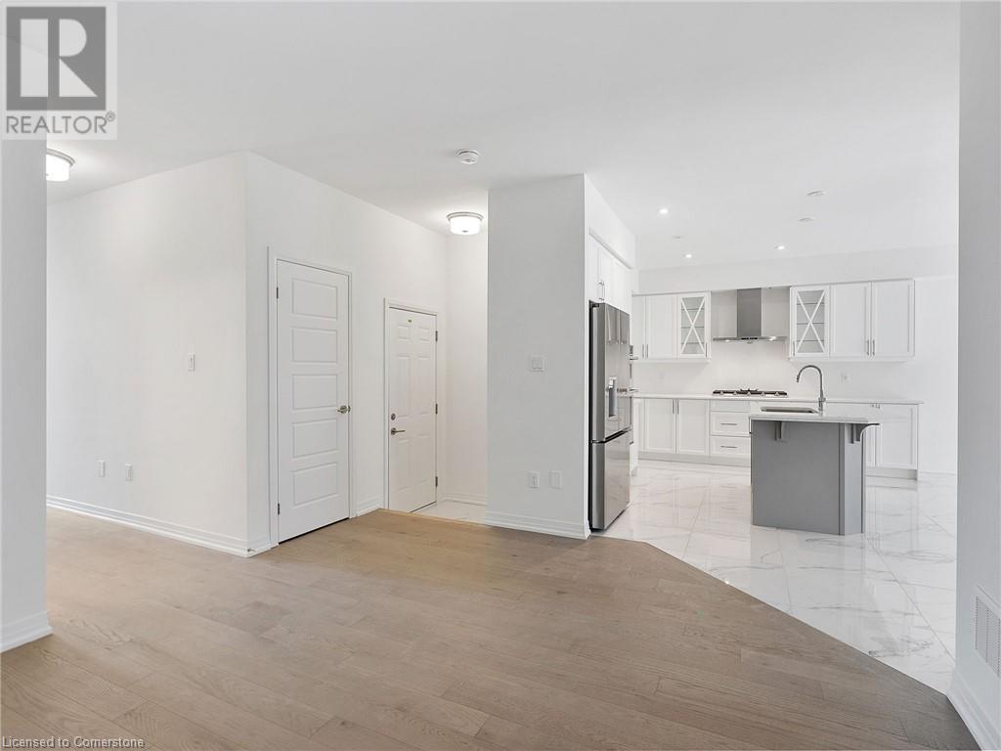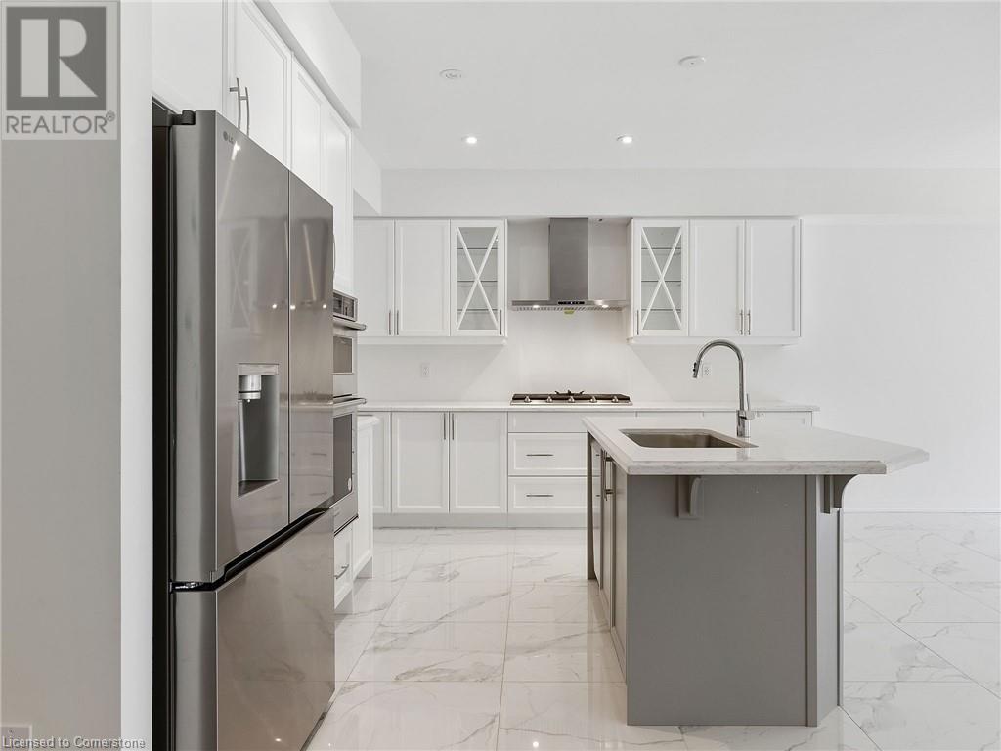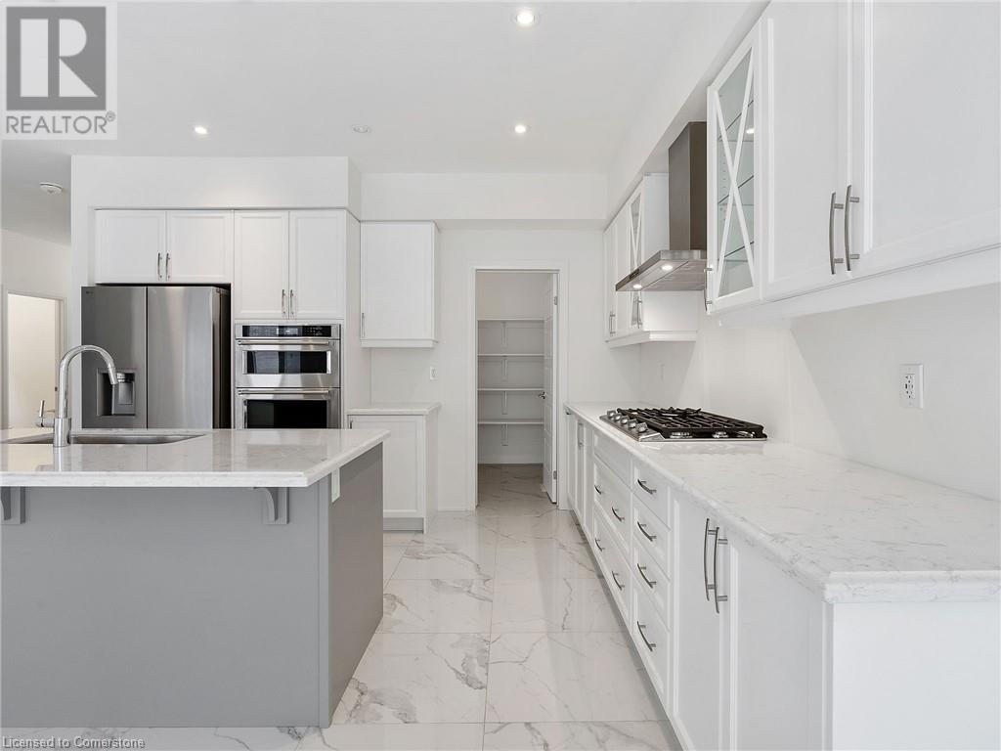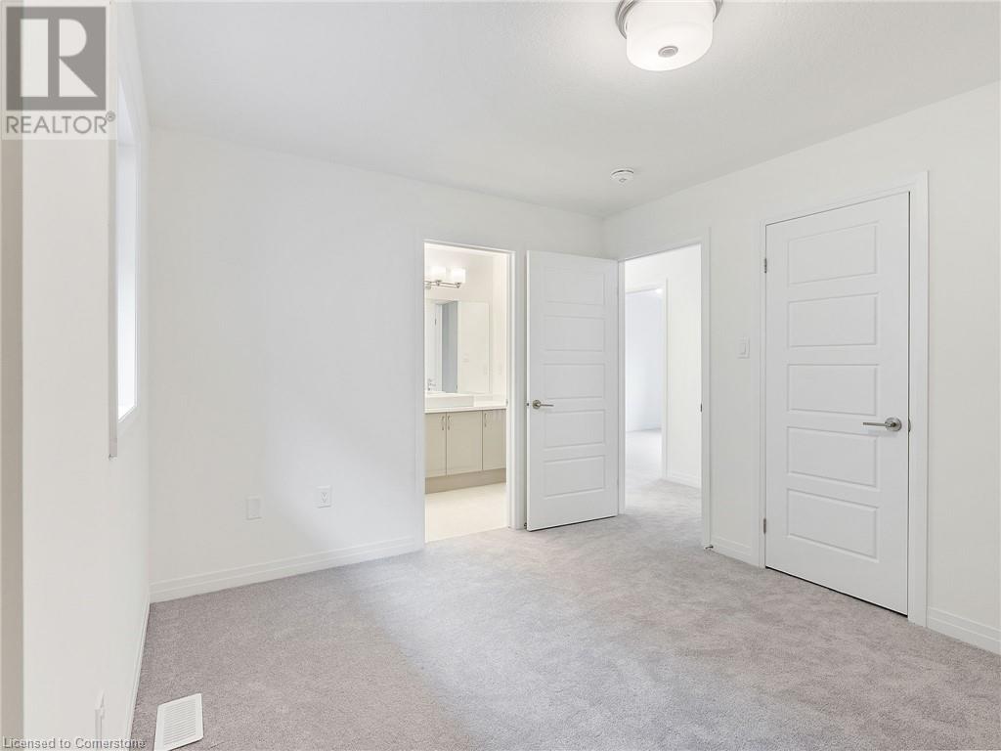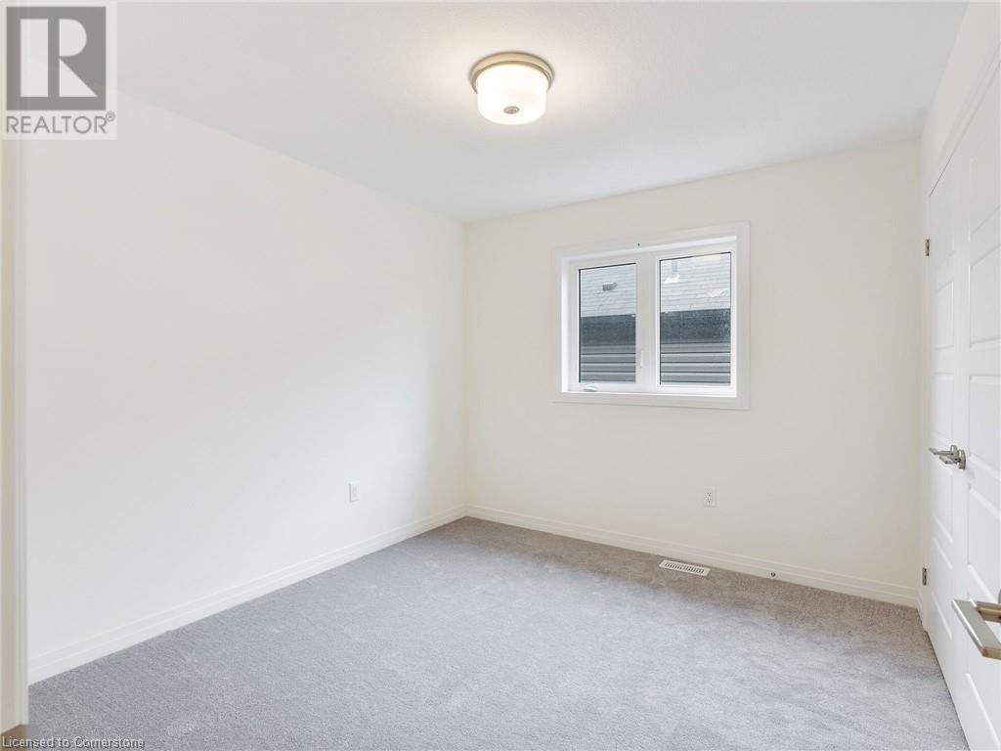4 Bedroom
4 Bathroom
2806 sqft
2 Level
None
Forced Air
$1,149,900
Brand new luxury detached all-brick home on a premium lot built by Liv Communities and steps away from the Grand River. The Boughton 10 Elevation C, with 2806 sq ft of living space, four bedrooms and four bathrooms and over $120K worth of upgrades, is located in one of the most sought-after locations in Paris, Canada's prettiest little town. This stunning masterpiece has a well-crafted floor plan, stunning modern finishes, a double car garage, a covered porch with exterior columns, and luxurious tall double-entry doors. Inside the home, you will fall in love with the two-story foyer, open-concept living area with impressive 9-foot ceilings on the main floor, Gourmet designer kitchen with 36 extended upper kitchen cabinet height, built-in appliances, quartz countertops, walk-in pantry, formal dining room, upgraded 24x24 porcelain tiles at garage, main entrance, bathroom and kitchen, oak hardwood flooring and staircase, LED pot lights with mood lighting, patio doors to the back yard and direct entrance to the garage. Upstairs, you have an oversized primary bedroom with a four-piece ensuite with a jetted tub, a large step-in closet, three more generous-sized bedrooms, two with three-piece ensuites, and a laundry room with a utility sink. The basement has a rough-in bathroom with an oversized window, allowing lots of natural light. The electrical has been upgraded to 200 amp service, and a Tarion Warranty is included. Minutes from Brant sports complex, Grand River, Trails, shopping, all amenities and Hwy 403, making the home perfect for commuters. (id:59646)
Property Details
|
MLS® Number
|
40634761 |
|
Property Type
|
Single Family |
|
Amenities Near By
|
Airport, Park, Place Of Worship, Playground, Public Transit, Schools, Shopping |
|
Communication Type
|
High Speed Internet |
|
Community Features
|
Community Centre, School Bus |
|
Equipment Type
|
Water Heater |
|
Features
|
Paved Driveway |
|
Parking Space Total
|
4 |
|
Rental Equipment Type
|
Water Heater |
Building
|
Bathroom Total
|
4 |
|
Bedrooms Above Ground
|
4 |
|
Bedrooms Total
|
4 |
|
Appliances
|
Dishwasher, Dryer, Oven - Built-in, Refrigerator, Washer, Range - Gas, Microwave Built-in, Gas Stove(s), Hood Fan, Garage Door Opener |
|
Architectural Style
|
2 Level |
|
Basement Development
|
Unfinished |
|
Basement Type
|
Full (unfinished) |
|
Constructed Date
|
2023 |
|
Construction Style Attachment
|
Detached |
|
Cooling Type
|
None |
|
Exterior Finish
|
Brick Veneer, Concrete, Stucco, Shingles |
|
Fire Protection
|
Smoke Detectors |
|
Foundation Type
|
Poured Concrete |
|
Half Bath Total
|
1 |
|
Heating Fuel
|
Natural Gas |
|
Heating Type
|
Forced Air |
|
Stories Total
|
2 |
|
Size Interior
|
2806 Sqft |
|
Type
|
House |
|
Utility Water
|
Municipal Water |
Parking
Land
|
Access Type
|
Highway Access |
|
Acreage
|
No |
|
Land Amenities
|
Airport, Park, Place Of Worship, Playground, Public Transit, Schools, Shopping |
|
Sewer
|
Municipal Sewage System |
|
Size Depth
|
94 Ft |
|
Size Frontage
|
36 Ft |
|
Size Irregular
|
0.078 |
|
Size Total
|
0.078 Ac|under 1/2 Acre |
|
Size Total Text
|
0.078 Ac|under 1/2 Acre |
|
Zoning Description
|
R1-48 |
Rooms
| Level |
Type |
Length |
Width |
Dimensions |
|
Second Level |
Laundry Room |
|
|
6'7'' x 8'1'' |
|
Second Level |
3pc Bathroom |
|
|
10'10'' x 5'10'' |
|
Second Level |
3pc Bathroom |
|
|
12'1'' x 5'6'' |
|
Second Level |
Bedroom |
|
|
11'11'' x 12'5'' |
|
Second Level |
Bedroom |
|
|
12'2'' x 13'0'' |
|
Second Level |
4pc Bathroom |
|
|
10'7'' x 11'0'' |
|
Second Level |
Bedroom |
|
|
10'7'' x 9'8'' |
|
Second Level |
Primary Bedroom |
|
|
17'1'' x 14'1'' |
|
Main Level |
Pantry |
|
|
7'7'' x 6'11'' |
|
Main Level |
2pc Bathroom |
|
|
4'11'' x 4'10'' |
|
Main Level |
Great Room |
|
|
15'5'' x 15'8'' |
|
Main Level |
Dining Room |
|
|
13'9'' x 12'10'' |
|
Main Level |
Kitchen |
|
|
13'9'' x 11'8'' |
|
Main Level |
Living Room |
|
|
18'1'' x 16'7'' |
|
Main Level |
Foyer |
|
|
9'7'' x 4'6'' |
Utilities
|
Cable
|
Available |
|
Electricity
|
Available |
|
Natural Gas
|
Available |
|
Telephone
|
Available |
https://www.realtor.ca/real-estate/27381724/61-george-brier-drive-e-paris














