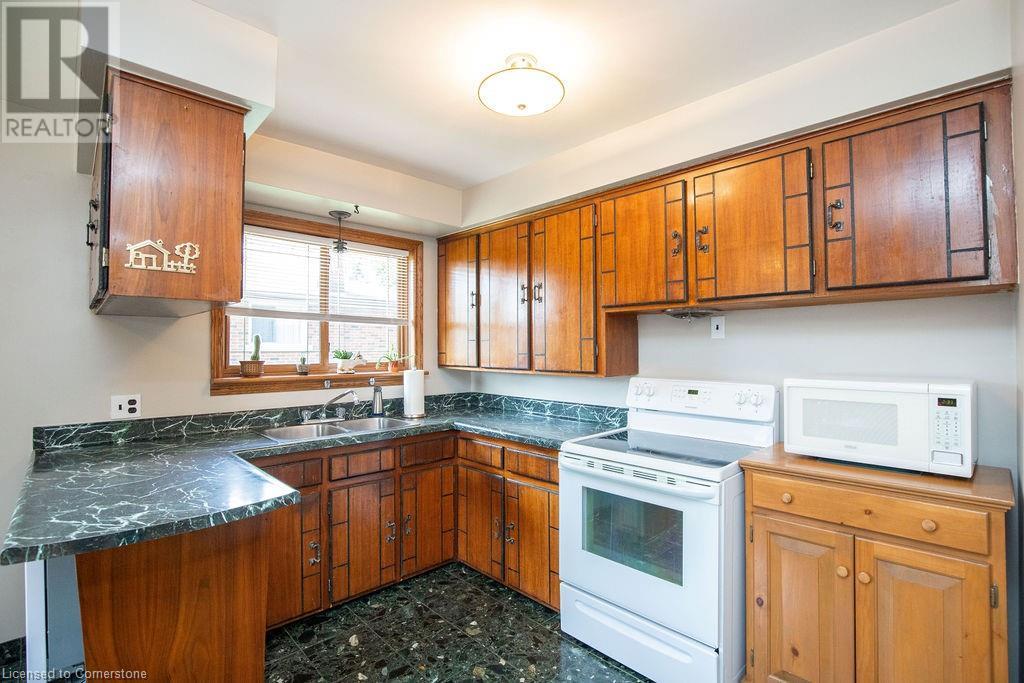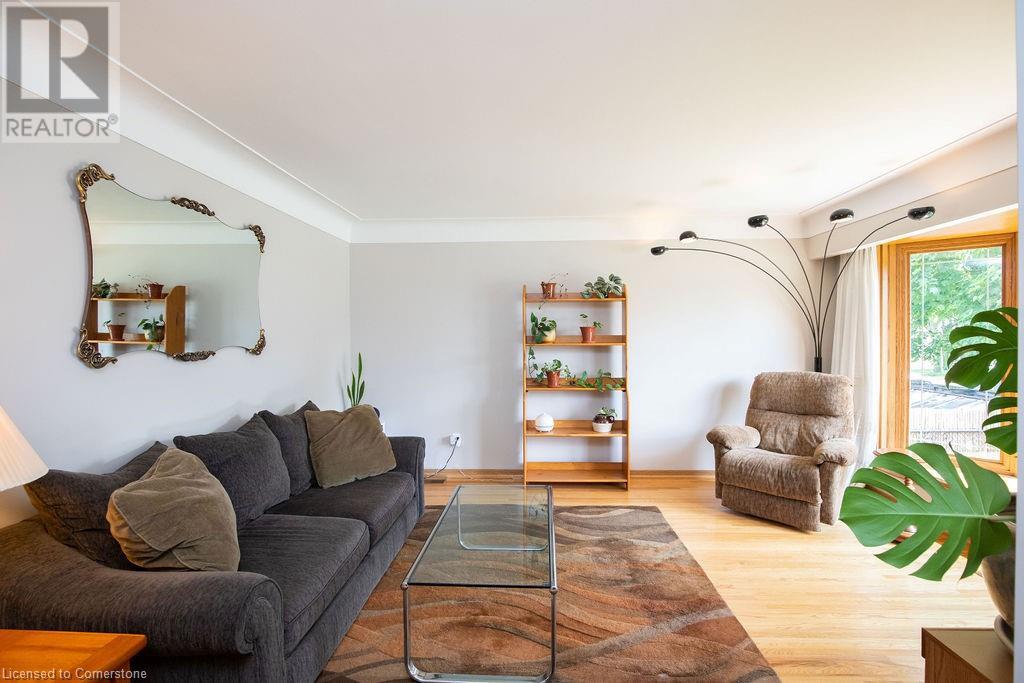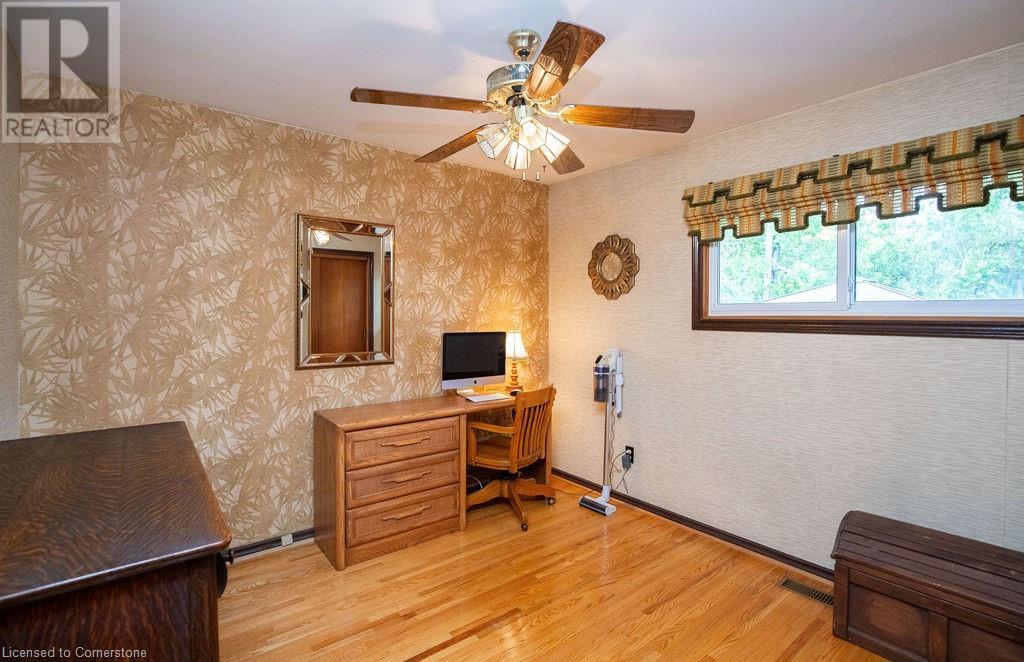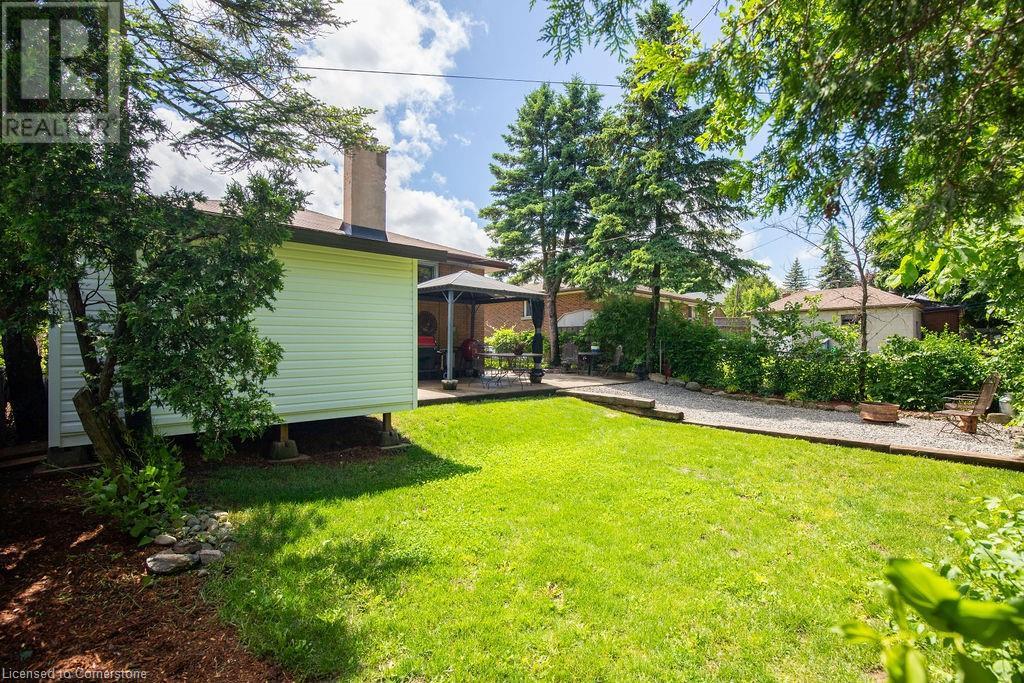3 Bedroom
2 Bathroom
1120 sqft
Bungalow
Central Air Conditioning
Forced Air
$649,900
Charming Bungalow in the Heart of Macassa – Hamilton Mountain Living at Its Best! Welcome to this delightful 3-bedroom, 1.5-bath bungalow nestled in the highly sought-after Macassa neighbourhood on Hamilton Mountain. Ideal for families, first-time buyers, downsizers, or investors, this home combines comfort, character, and convenience in a peaceful, family-friendly community. Step into a sun-soaked living room featuring beautifully maintained hardwood floors, creating a bright and welcoming space to relax or entertain. The cozy, eat-in kitchen offers plenty of room for meal prep and casual dining, perfect for everyday living. Downstairs, discover a retro-inspired family room complete with charming arched brick doorways, a gas fireplace, and a built-in bar—perfect for entertaining or creating a cozy in-law suite, thanks to the separate side entrance. The lower level also includes a bonus kitchen and generous storage space. Outside, enjoy a well-manicured lot with a private backyard oasis, ideal for summer gatherings, gardening, or simply unwinding. A storage shed adds extra functionality. Located close to schools, parks, shopping, and public transit, this home offers the perfect blend of suburban tranquility and urban convenience. Don’t miss your chance to own a beautifully maintained home in one of Hamilton’s most desirable neighbourhoods. Book your showing today! (id:59646)
Property Details
|
MLS® Number
|
40734702 |
|
Property Type
|
Single Family |
|
Neigbourhood
|
Macassa |
|
Amenities Near By
|
Park, Place Of Worship, Playground, Public Transit, Schools, Shopping |
|
Equipment Type
|
Water Heater |
|
Features
|
Southern Exposure |
|
Parking Space Total
|
3 |
|
Rental Equipment Type
|
Water Heater |
|
Structure
|
Shed |
Building
|
Bathroom Total
|
2 |
|
Bedrooms Above Ground
|
3 |
|
Bedrooms Total
|
3 |
|
Appliances
|
Dishwasher, Dryer, Refrigerator, Stove, Washer |
|
Architectural Style
|
Bungalow |
|
Basement Development
|
Finished |
|
Basement Type
|
Full (finished) |
|
Construction Style Attachment
|
Detached |
|
Cooling Type
|
Central Air Conditioning |
|
Exterior Finish
|
Brick |
|
Half Bath Total
|
1 |
|
Heating Fuel
|
Natural Gas |
|
Heating Type
|
Forced Air |
|
Stories Total
|
1 |
|
Size Interior
|
1120 Sqft |
|
Type
|
House |
|
Utility Water
|
Municipal Water |
Land
|
Access Type
|
Road Access |
|
Acreage
|
No |
|
Land Amenities
|
Park, Place Of Worship, Playground, Public Transit, Schools, Shopping |
|
Sewer
|
Municipal Sewage System |
|
Size Depth
|
100 Ft |
|
Size Frontage
|
45 Ft |
|
Size Total Text
|
Under 1/2 Acre |
|
Zoning Description
|
C |
Rooms
| Level |
Type |
Length |
Width |
Dimensions |
|
Basement |
Laundry Room |
|
|
Measurements not available |
|
Basement |
Utility Room |
|
|
Measurements not available |
|
Basement |
2pc Bathroom |
|
|
Measurements not available |
|
Basement |
Eat In Kitchen |
|
|
Measurements not available |
|
Basement |
Family Room |
|
|
12'4'' x 37'10'' |
|
Main Level |
Bedroom |
|
|
9'11'' x 10'0'' |
|
Main Level |
Bedroom |
|
|
11'2'' x 10'3'' |
|
Main Level |
Primary Bedroom |
|
|
12'0'' x 11'0'' |
|
Main Level |
3pc Bathroom |
|
|
Measurements not available |
|
Main Level |
Living Room |
|
|
12'0'' x 14'11'' |
|
Main Level |
Eat In Kitchen |
|
|
Measurements not available |
|
Main Level |
Foyer |
|
|
Measurements not available |
https://www.realtor.ca/real-estate/28380383/607-seventh-avenue-hamilton




















































