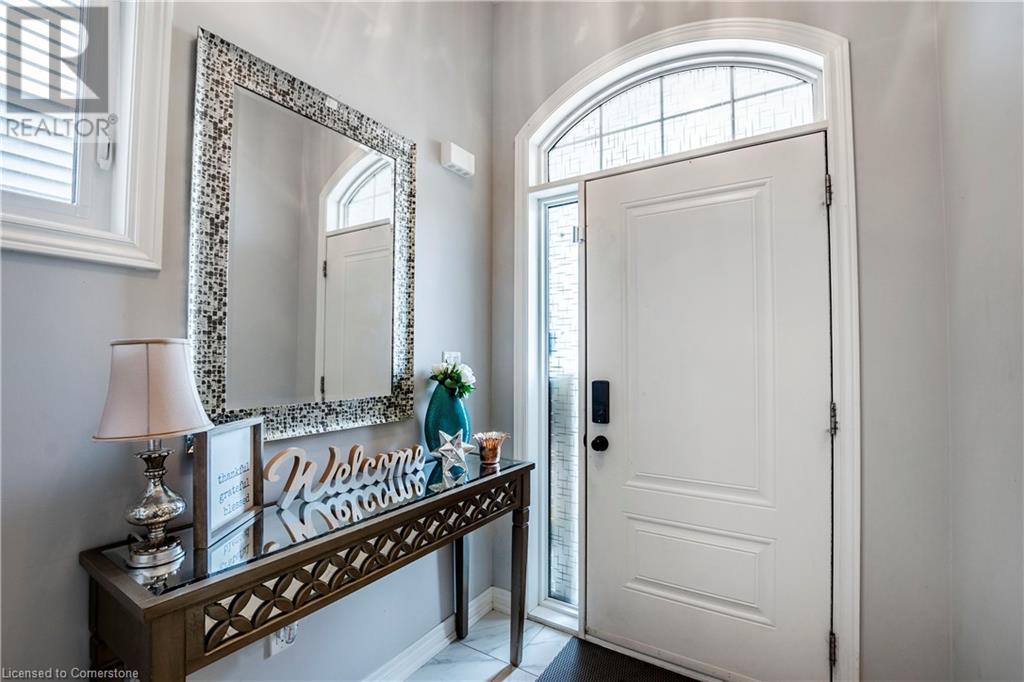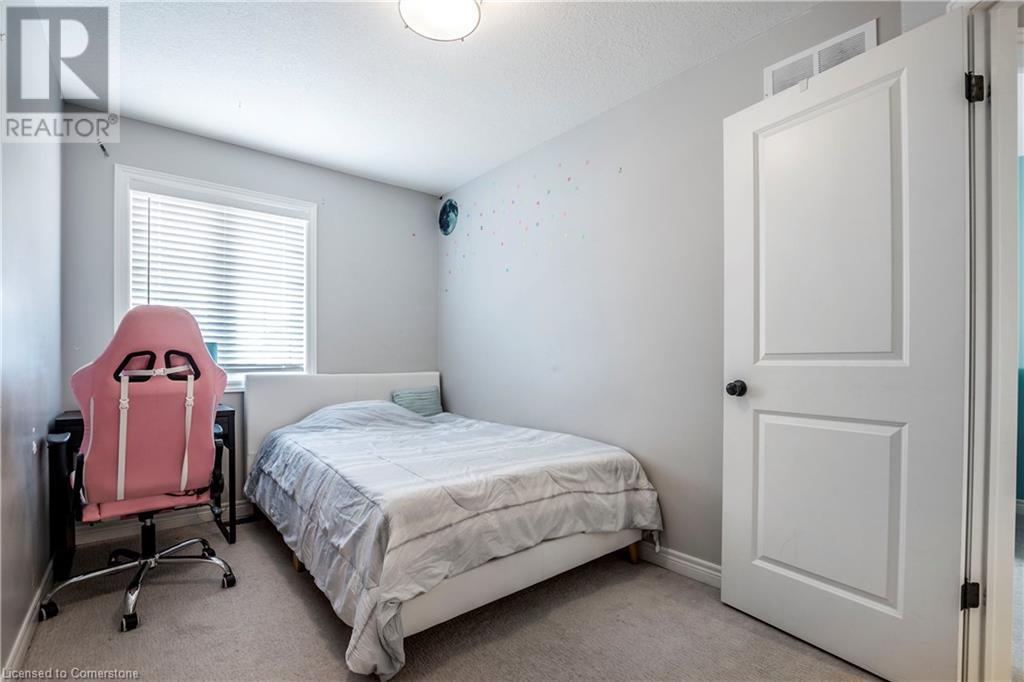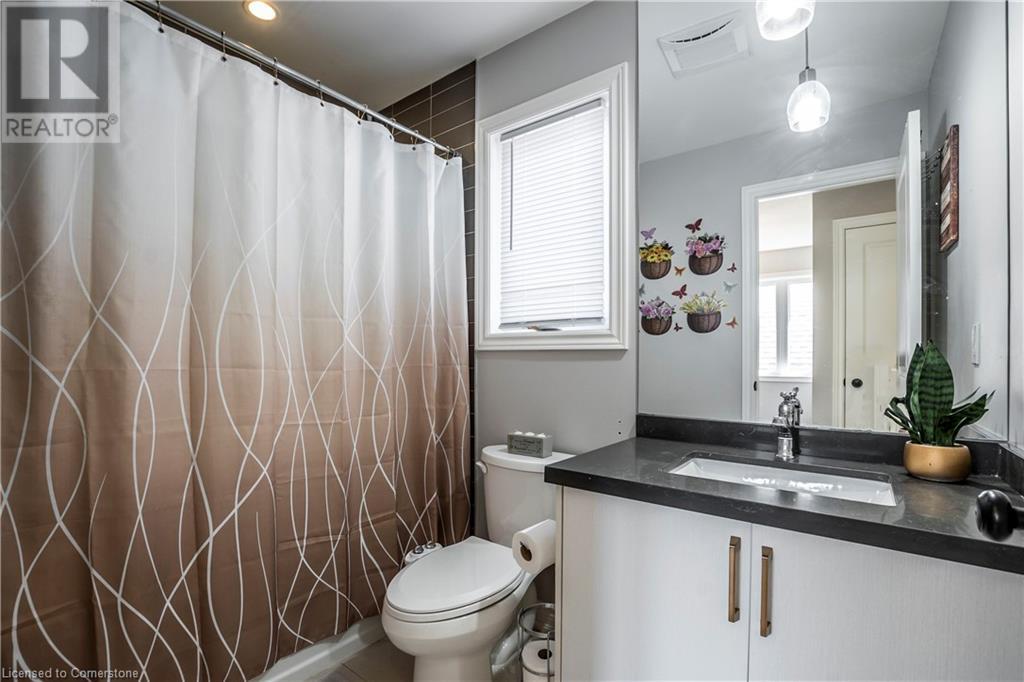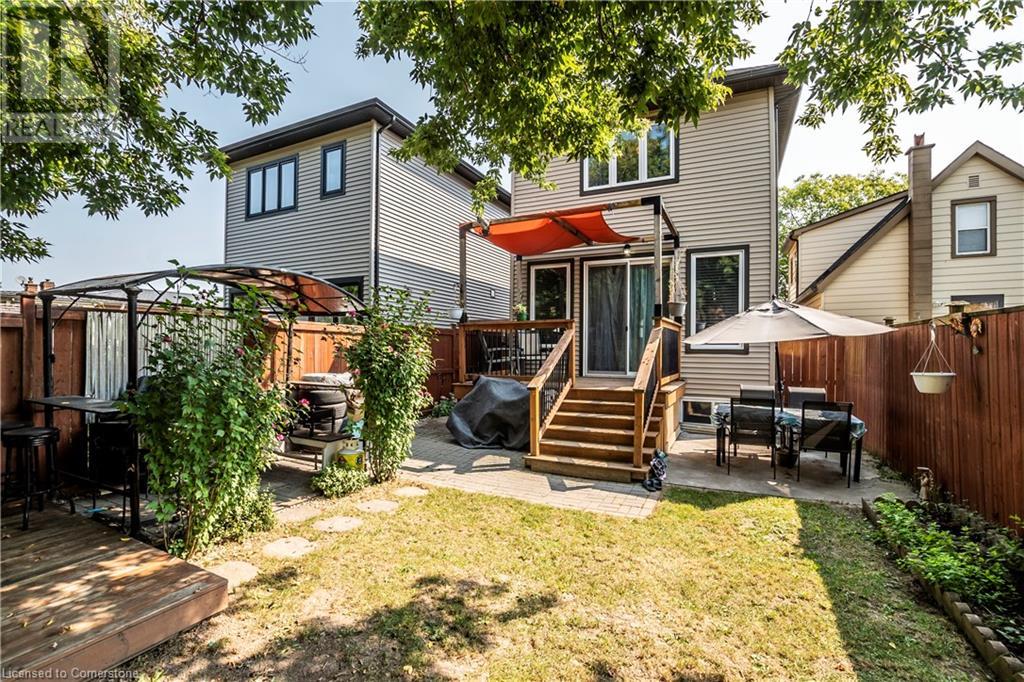607 Knox Avenue Hamilton, Ontario L8H 6K2
4 Bedroom
4 Bathroom
1491 sqft
2 Level
Central Air Conditioning
Forced Air
$815,000
IMMACULATLEY CLEAN, CLOSE TO QEW FOR EASY COMMUTE TO GTA. THIS 5 YEAR OLD HOUSE HAS SO MANY THINGS TO OFFER. OPEN CONCEPT 3 + 1 BEDROOMS, 3 1/2 BATHROOMS. LOCATED IN A QUIET NEIGHBOURHOOD. A MUST SEE. SHOWS WELL. (id:59646)
Property Details
| MLS® Number | 40648602 |
| Property Type | Single Family |
| Amenities Near By | Hospital, Place Of Worship, Public Transit, Schools |
| Features | Sump Pump |
| Parking Space Total | 3 |
Building
| Bathroom Total | 4 |
| Bedrooms Above Ground | 3 |
| Bedrooms Below Ground | 1 |
| Bedrooms Total | 4 |
| Appliances | Dishwasher, Dryer, Refrigerator, Stove, Washer |
| Architectural Style | 2 Level |
| Basement Development | Partially Finished |
| Basement Type | Full (partially Finished) |
| Construction Style Attachment | Detached |
| Cooling Type | Central Air Conditioning |
| Exterior Finish | Stone, Vinyl Siding |
| Foundation Type | Poured Concrete |
| Half Bath Total | 1 |
| Heating Fuel | Natural Gas |
| Heating Type | Forced Air |
| Stories Total | 2 |
| Size Interior | 1491 Sqft |
| Type | House |
| Utility Water | Municipal Water |
Parking
| Attached Garage |
Land
| Acreage | No |
| Land Amenities | Hospital, Place Of Worship, Public Transit, Schools |
| Sewer | Municipal Sewage System |
| Size Depth | 32 Ft |
| Size Frontage | 8 Ft |
| Size Total Text | Under 1/2 Acre |
| Zoning Description | Residential |
Rooms
| Level | Type | Length | Width | Dimensions |
|---|---|---|---|---|
| Second Level | Primary Bedroom | 15'11'' x 10'11'' | ||
| Second Level | Bedroom | 9'5'' x 15'6'' | ||
| Second Level | Bedroom | 7'8'' x 12'10'' | ||
| Second Level | 4pc Bathroom | 5' x 8'2'' | ||
| Second Level | 3pc Bathroom | 5' x 9'11'' | ||
| Basement | Bedroom | 8'10'' x 10'9'' | ||
| Basement | Recreation Room | 7'10'' x 16'9'' | ||
| Basement | 4pc Bathroom | 7'7'' x 4'11'' | ||
| Main Level | Living Room | 15'11'' x 10'2'' | ||
| Main Level | Kitchen | 7'5'' x 9'10'' | ||
| Main Level | Foyer | 5'9'' x 7'10'' | ||
| Main Level | Dining Room | 8'6'' x 9'11'' | ||
| Main Level | 2pc Bathroom | 3' x 7'2'' |
https://www.realtor.ca/real-estate/27440891/607-knox-avenue-hamilton
Interested?
Contact us for more information







































