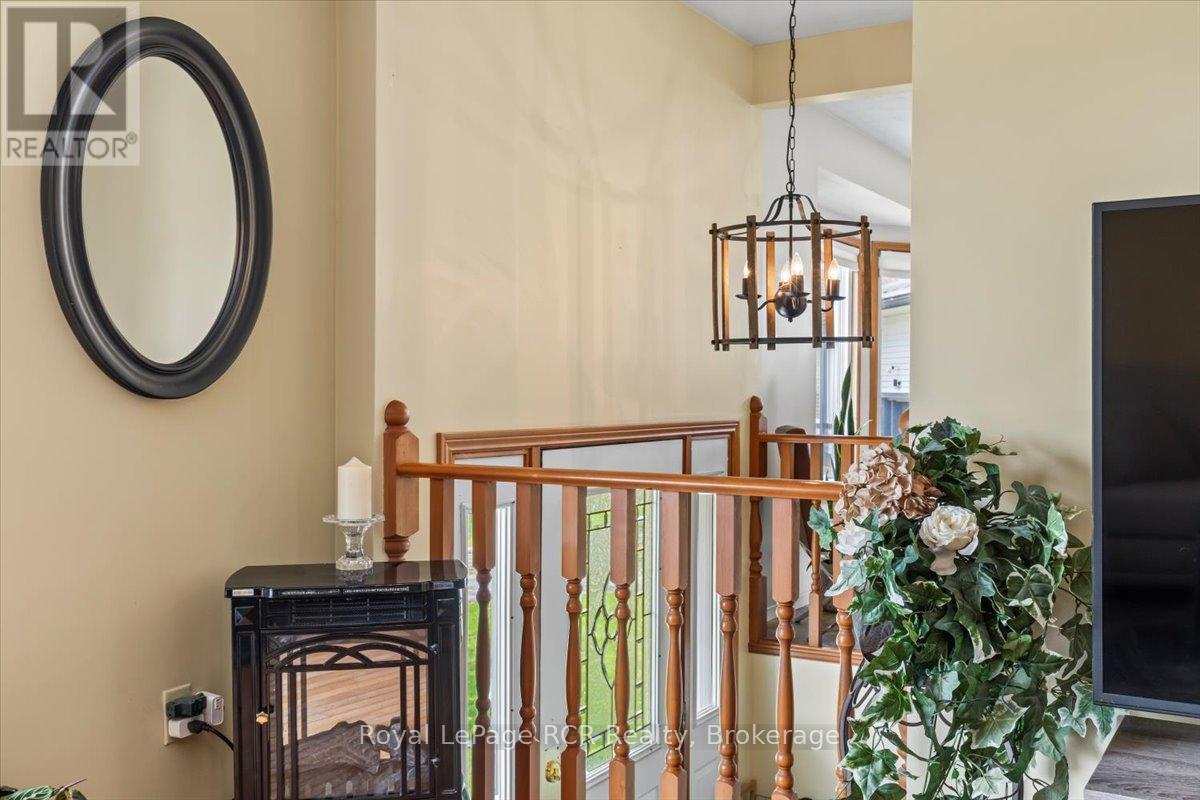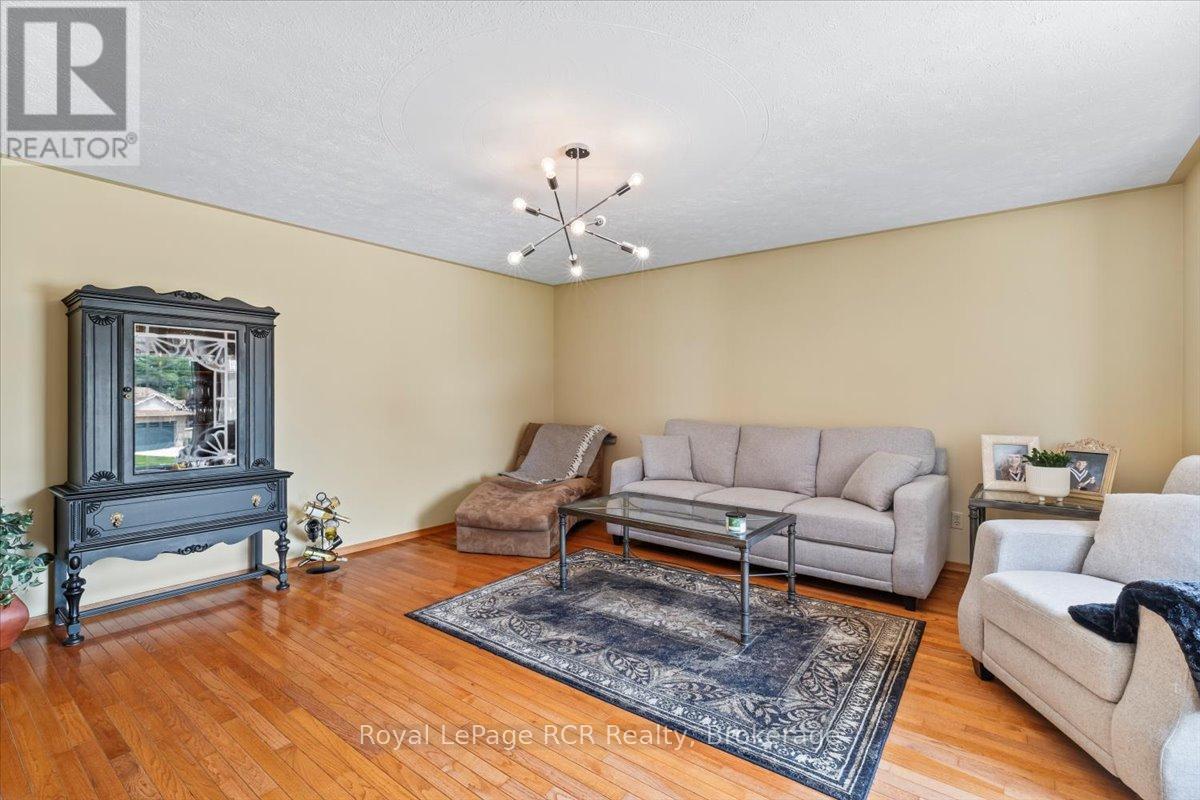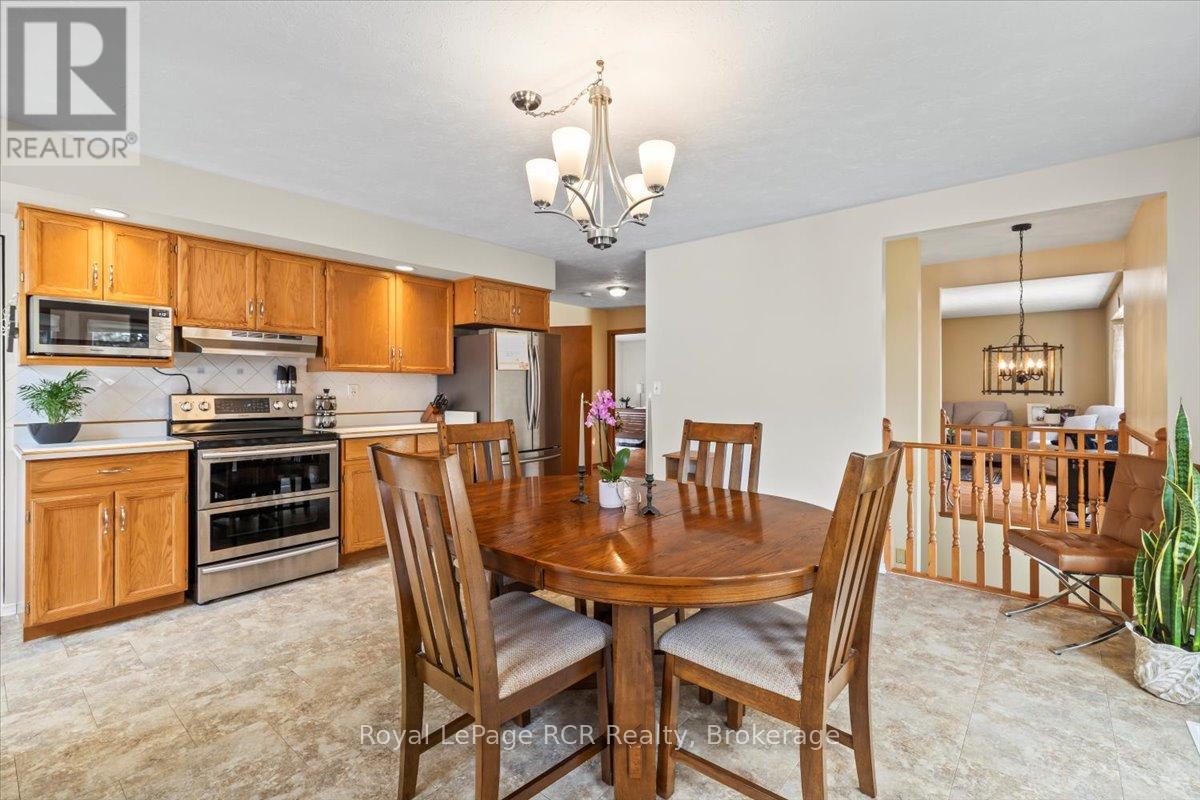3 Bedroom
2 Bathroom
1100 - 1500 sqft
Raised Bungalow
Fireplace
Inground Pool
Central Air Conditioning
Forced Air
Landscaped
$549,900
Discover the perfect family home in a popular Hanover neighbourhood, where the sought after features meets convenience. When you walk inside, you'll appreciate the lovingly maintained bright home with lots of natural light, charm of bay windows in both the kitchen and living room, 2 generous sized bedrooms, main bathroom with a conveniently tucked-away laundry area in a sizable closet. Venture downstairs to discover a warm rec room featuring a gas fireplace, an additional large bedroom that can easily double as an office or gym, and a second bath.This lovely property features an inviting inground octagon pool, with a shallow 3-foot perimeter gradually deepening to 5 feet in the center, which is ideal for family fun and relaxation. The surrounding patio, deck, and fully fenced area create an entertainer's paradise.The expansive lot extends beyond the fence, bordered by trees, offering ample room for outdoor activities and storage. You'll also find extra storage, garage access and a durable steel roof designed to last a lifetime. The proximity to schools is ideal and it offers the perfect blend of privacy and accessibility. Dont miss your chance to make this family home yours and enjoy summer staycations for years to come! (id:59646)
Property Details
|
MLS® Number
|
X12196894 |
|
Property Type
|
Single Family |
|
Community Name
|
Hanover |
|
Amenities Near By
|
Hospital, Schools |
|
Community Features
|
Community Centre |
|
Equipment Type
|
Water Heater |
|
Parking Space Total
|
3 |
|
Pool Type
|
Inground Pool |
|
Rental Equipment Type
|
Water Heater |
|
Structure
|
Deck, Patio(s), Shed |
Building
|
Bathroom Total
|
2 |
|
Bedrooms Above Ground
|
2 |
|
Bedrooms Below Ground
|
1 |
|
Bedrooms Total
|
3 |
|
Age
|
31 To 50 Years |
|
Amenities
|
Fireplace(s) |
|
Appliances
|
Dishwasher, Dryer, Microwave, Stove, Washer, Window Coverings, Refrigerator |
|
Architectural Style
|
Raised Bungalow |
|
Basement Development
|
Finished |
|
Basement Type
|
N/a (finished) |
|
Construction Style Attachment
|
Detached |
|
Cooling Type
|
Central Air Conditioning |
|
Exterior Finish
|
Brick, Vinyl Siding |
|
Fireplace Present
|
Yes |
|
Fireplace Total
|
1 |
|
Foundation Type
|
Poured Concrete |
|
Half Bath Total
|
1 |
|
Heating Fuel
|
Natural Gas |
|
Heating Type
|
Forced Air |
|
Stories Total
|
1 |
|
Size Interior
|
1100 - 1500 Sqft |
|
Type
|
House |
|
Utility Water
|
Municipal Water |
Parking
Land
|
Acreage
|
No |
|
Fence Type
|
Fenced Yard |
|
Land Amenities
|
Hospital, Schools |
|
Landscape Features
|
Landscaped |
|
Sewer
|
Sanitary Sewer |
|
Size Depth
|
156 Ft ,9 In |
|
Size Frontage
|
46 Ft ,1 In |
|
Size Irregular
|
46.1 X 156.8 Ft |
|
Size Total Text
|
46.1 X 156.8 Ft |
Rooms
| Level |
Type |
Length |
Width |
Dimensions |
|
Lower Level |
Bedroom |
4.86 m |
4.32 m |
4.86 m x 4.32 m |
|
Lower Level |
Recreational, Games Room |
7.38 m |
4.19 m |
7.38 m x 4.19 m |
|
Main Level |
Living Room |
4.95 m |
5.23 m |
4.95 m x 5.23 m |
|
Main Level |
Kitchen |
4.86 m |
5.26 m |
4.86 m x 5.26 m |
|
Main Level |
Bedroom |
4.51 m |
4.35 m |
4.51 m x 4.35 m |
|
Main Level |
Bedroom |
4.45 m |
4.32 m |
4.45 m x 4.32 m |
https://www.realtor.ca/real-estate/28417739/607-2nd-st-a-street-hanover-hanover










































