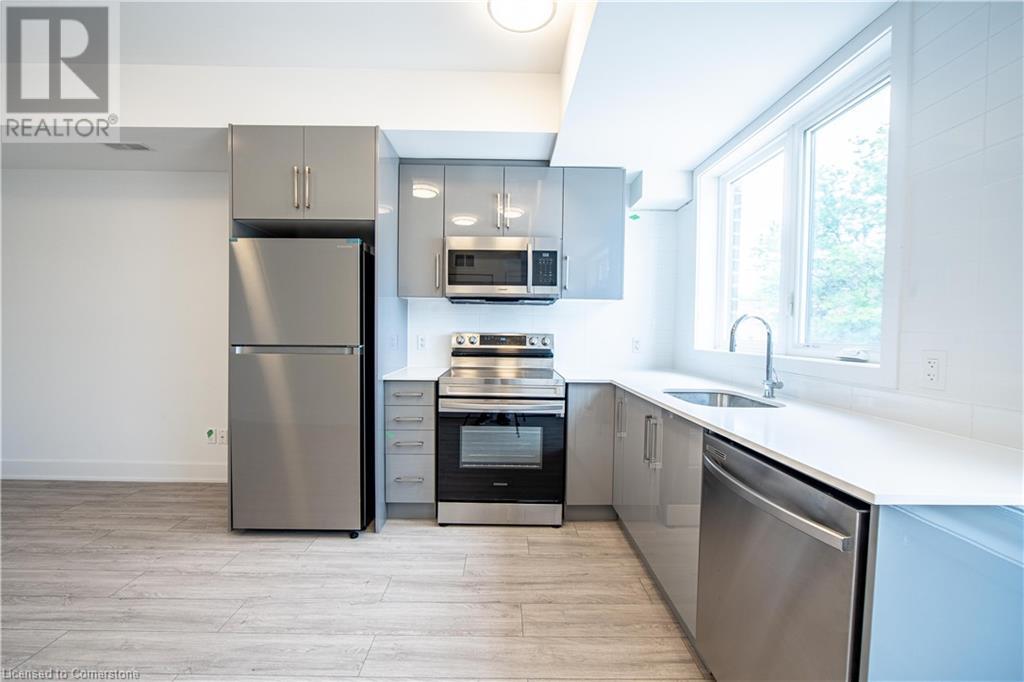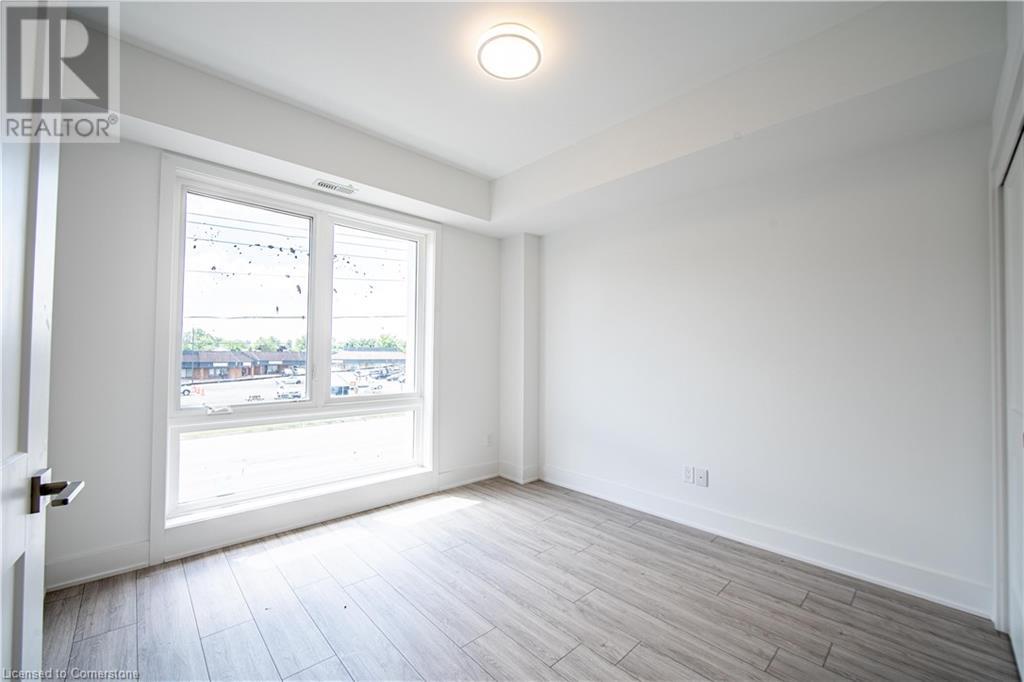2 Bedroom
2 Bathroom
860 sqft
2 Level
Central Air Conditioning
Forced Air
$2,300 Monthly
Insurance, Property Management
Brand new and move-in ready! This bright and spacious 2-bedroom, 2-bath condo offers over 800 sq ft of stylish open-concept living. Enjoy a modern chef’s kitchen with upgraded stainless steel appliances, quartz countertops, and matching backsplash. Featuring 9-ft smooth ceilings and upgraded laminate flooring throughout. The living area flows seamlessly to the bedrooms, each with large windows; the primary includes a 3-piece ensuite with a sleek glass rain shower. In-suite laundry, freshly painted, and includes one parking spot. Located in a small boutique complex, centrally positioned near major highways and big box stores. Don’t miss the massive rooftop terrace—perfect for entertaining! ** No option for additional parking- it's 1 spot in a small, quiet complex. (id:59646)
Property Details
|
MLS® Number
|
40728942 |
|
Property Type
|
Single Family |
|
Amenities Near By
|
Golf Nearby, Park, Place Of Worship, Public Transit |
|
Community Features
|
Community Centre |
|
Features
|
Southern Exposure, Balcony |
|
Parking Space Total
|
1 |
Building
|
Bathroom Total
|
2 |
|
Bedrooms Above Ground
|
2 |
|
Bedrooms Total
|
2 |
|
Appliances
|
Dishwasher, Dryer, Refrigerator, Stove, Washer, Window Coverings |
|
Architectural Style
|
2 Level |
|
Basement Type
|
None |
|
Constructed Date
|
2022 |
|
Construction Style Attachment
|
Attached |
|
Cooling Type
|
Central Air Conditioning |
|
Exterior Finish
|
Brick |
|
Heating Fuel
|
Natural Gas |
|
Heating Type
|
Forced Air |
|
Stories Total
|
2 |
|
Size Interior
|
860 Sqft |
|
Type
|
Apartment |
|
Utility Water
|
Municipal Water |
Parking
Land
|
Access Type
|
Highway Access |
|
Acreage
|
No |
|
Land Amenities
|
Golf Nearby, Park, Place Of Worship, Public Transit |
|
Sewer
|
Municipal Sewage System |
|
Size Total Text
|
Unknown |
|
Zoning Description
|
R5c, R5a |
Rooms
| Level |
Type |
Length |
Width |
Dimensions |
|
Second Level |
4pc Bathroom |
|
|
Measurements not available |
|
Second Level |
Bedroom |
|
|
11'1'' x 9'8'' |
|
Main Level |
3pc Bathroom |
|
|
Measurements not available |
|
Main Level |
Primary Bedroom |
|
|
10'10'' x 9'9'' |
|
Main Level |
Living Room |
|
|
12'2'' x 9'11'' |
|
Main Level |
Kitchen |
|
|
12'2'' x 8'7'' |
https://www.realtor.ca/real-estate/28321726/6065-mcleod-road-unit-308-niagara-falls



















