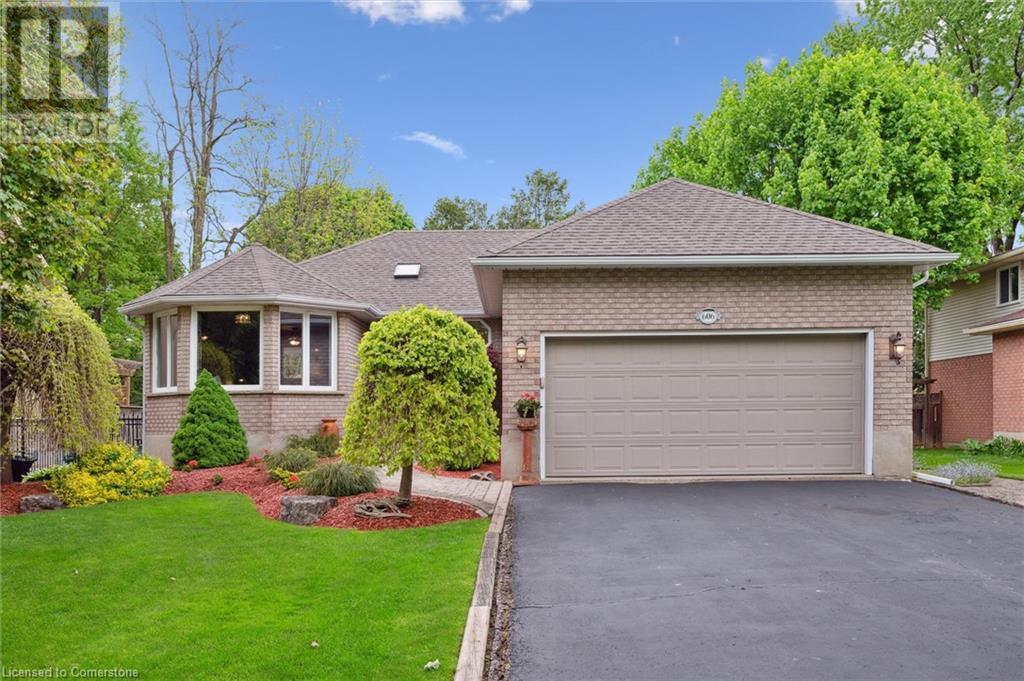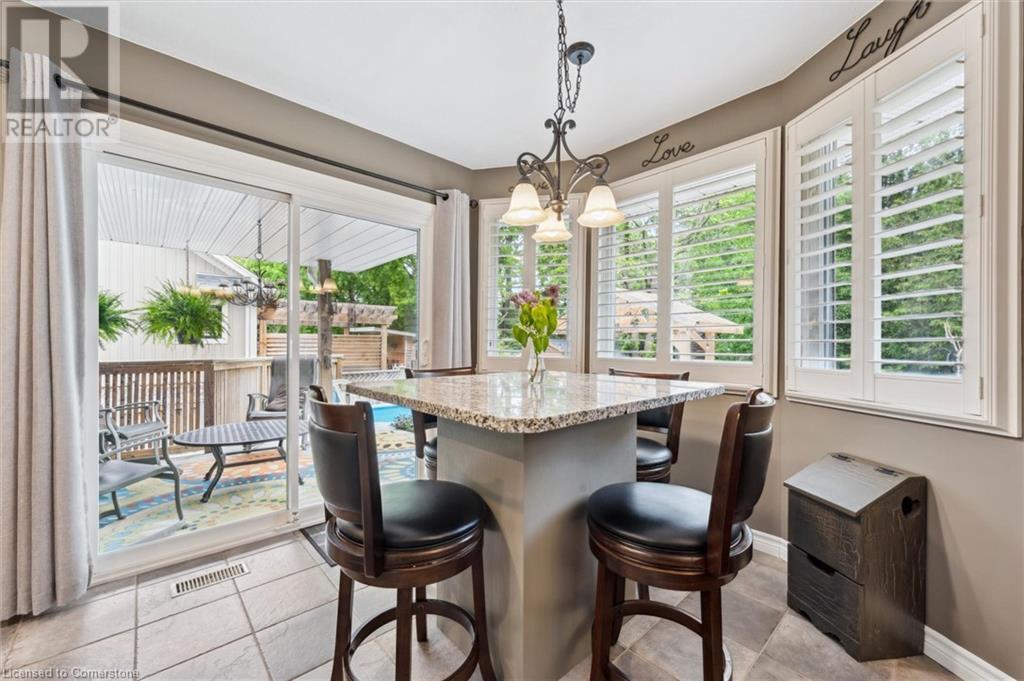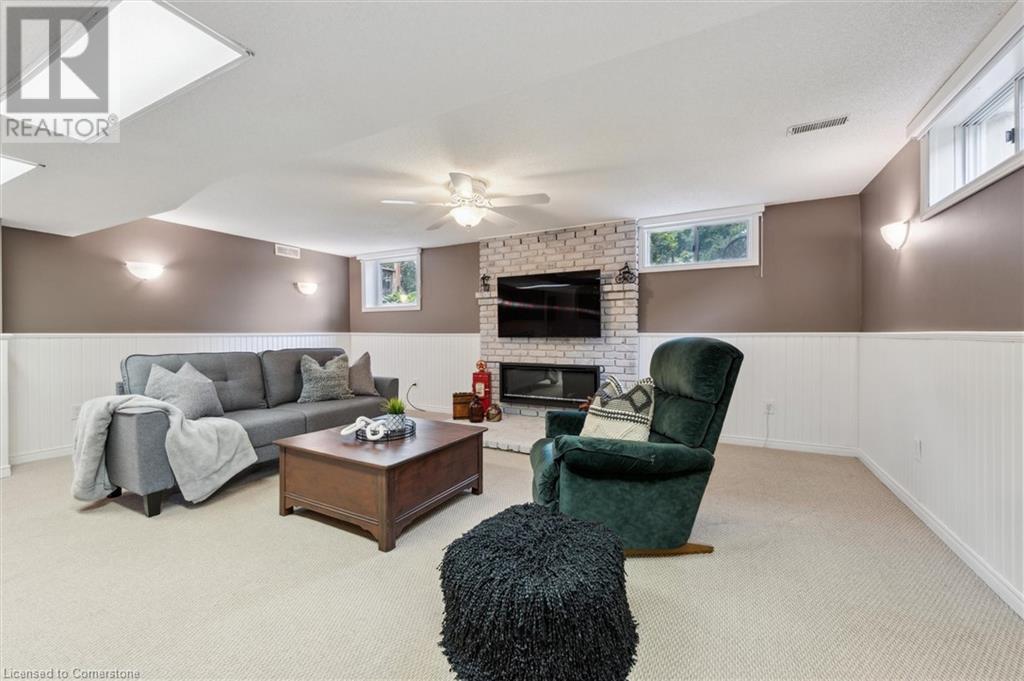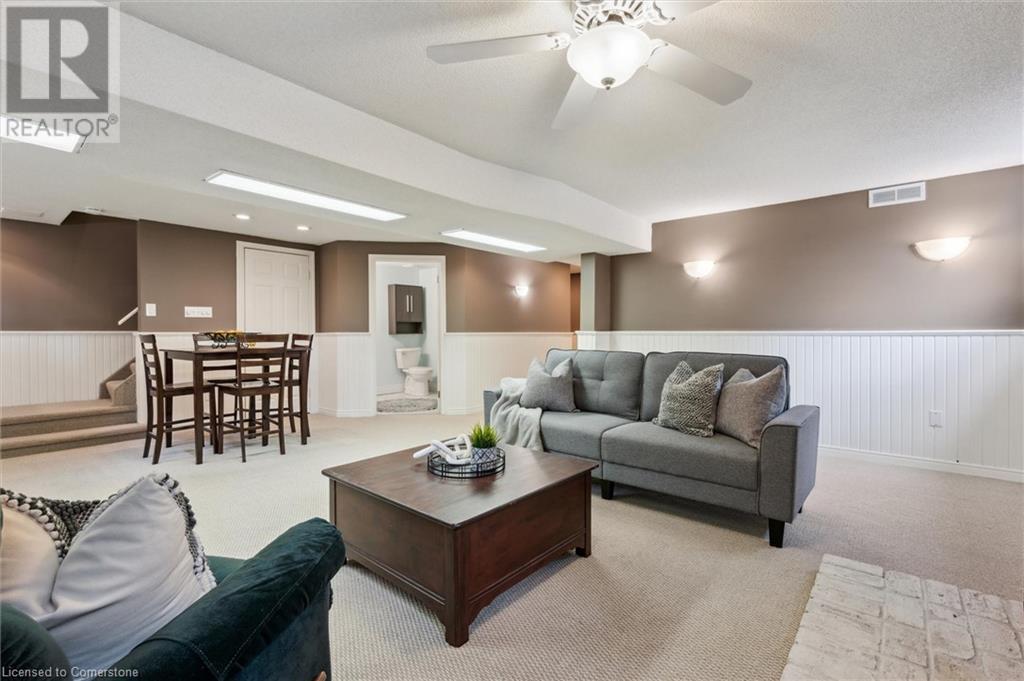3 Bedroom
3 Bathroom
2448 sqft
Bungalow
Fireplace
Above Ground Pool
Central Air Conditioning
Forced Air
$1,125,000
Custom built bungalow located on a quiet street in Colonial acres. 2 bedrooms on main level and extra bedroom in basement. Carpet free main level. Bathrooms have been renovated . Many updates throughout. Private treed yard with lovely deck and stamped concrete patio. Above ground pool off deck. Small pond and water feature complete this tranquil space. Finished Rec Room with new carpet and brick fireplace. Double garage and parking for 6 cars. Expect to be impressed. Book your private viewing. (id:59646)
Property Details
|
MLS® Number
|
40733112 |
|
Property Type
|
Single Family |
|
Neigbourhood
|
Eastbridge |
|
Amenities Near By
|
Golf Nearby, Shopping |
|
Community Features
|
Quiet Area |
|
Equipment Type
|
Water Heater |
|
Features
|
Automatic Garage Door Opener |
|
Parking Space Total
|
8 |
|
Pool Type
|
Above Ground Pool |
|
Rental Equipment Type
|
Water Heater |
Building
|
Bathroom Total
|
3 |
|
Bedrooms Above Ground
|
2 |
|
Bedrooms Below Ground
|
1 |
|
Bedrooms Total
|
3 |
|
Appliances
|
Central Vacuum, Dishwasher, Dryer, Stove, Water Softener, Washer, Window Coverings, Garage Door Opener |
|
Architectural Style
|
Bungalow |
|
Basement Development
|
Finished |
|
Basement Type
|
Full (finished) |
|
Constructed Date
|
1990 |
|
Construction Style Attachment
|
Detached |
|
Cooling Type
|
Central Air Conditioning |
|
Exterior Finish
|
Brick |
|
Fireplace Fuel
|
Electric |
|
Fireplace Present
|
Yes |
|
Fireplace Total
|
1 |
|
Fireplace Type
|
Other - See Remarks |
|
Fixture
|
Ceiling Fans |
|
Foundation Type
|
Poured Concrete |
|
Heating Fuel
|
Natural Gas |
|
Heating Type
|
Forced Air |
|
Stories Total
|
1 |
|
Size Interior
|
2448 Sqft |
|
Type
|
House |
|
Utility Water
|
Municipal Water |
Parking
Land
|
Acreage
|
No |
|
Land Amenities
|
Golf Nearby, Shopping |
|
Sewer
|
Municipal Sewage System |
|
Size Depth
|
140 Ft |
|
Size Frontage
|
64 Ft |
|
Size Total Text
|
Under 1/2 Acre |
|
Zoning Description
|
R3 |
Rooms
| Level |
Type |
Length |
Width |
Dimensions |
|
Basement |
3pc Bathroom |
|
|
11'1'' x 8'3'' |
|
Basement |
Recreation Room |
|
|
20'0'' x 25'10'' |
|
Basement |
Bedroom |
|
|
11'6'' x 13'8'' |
|
Basement |
Storage |
|
|
11'5'' x 17'7'' |
|
Basement |
Utility Room |
|
|
11'7'' x 9'7'' |
|
Main Level |
Full Bathroom |
|
|
7'7'' x 6'1'' |
|
Main Level |
Laundry Room |
|
|
7'11'' x 5'4'' |
|
Main Level |
Primary Bedroom |
|
|
13'0'' x 10'6'' |
|
Main Level |
Bedroom |
|
|
11'10'' x 9'10'' |
|
Main Level |
3pc Bathroom |
|
|
6'7'' x 7'6'' |
|
Main Level |
Dining Room |
|
|
10'1'' x 9'10'' |
|
Main Level |
Kitchen |
|
|
9'1'' x 10'1'' |
|
Main Level |
Breakfast |
|
|
8'10'' x 9'10'' |
|
Main Level |
Living Room |
|
|
12'2'' x 26'0'' |
https://www.realtor.ca/real-estate/28365205/606-rustic-drive-waterloo

















































