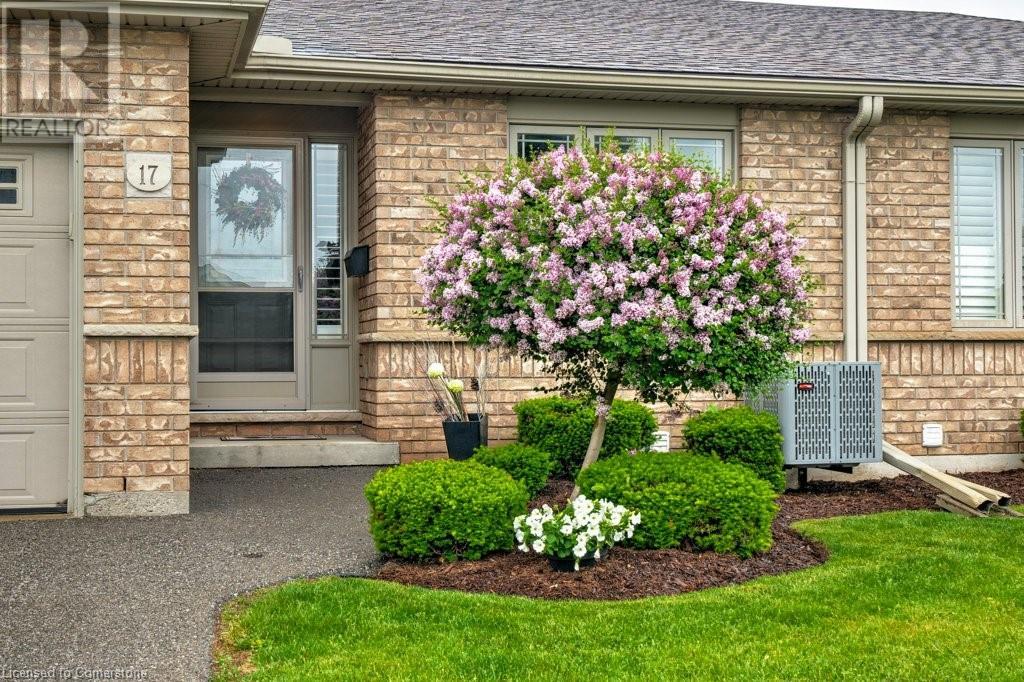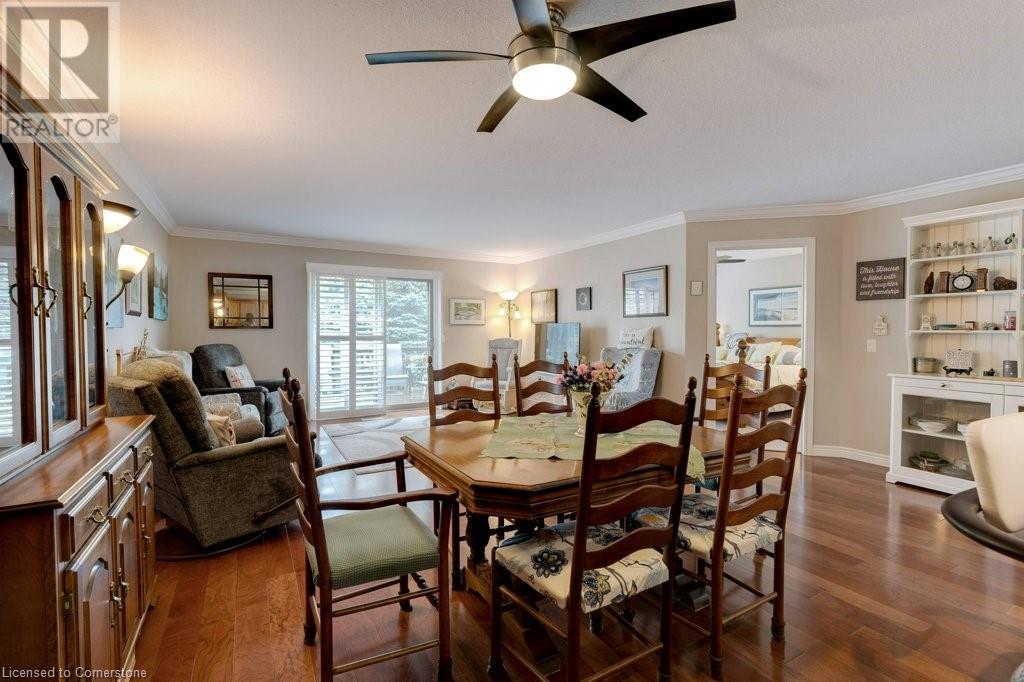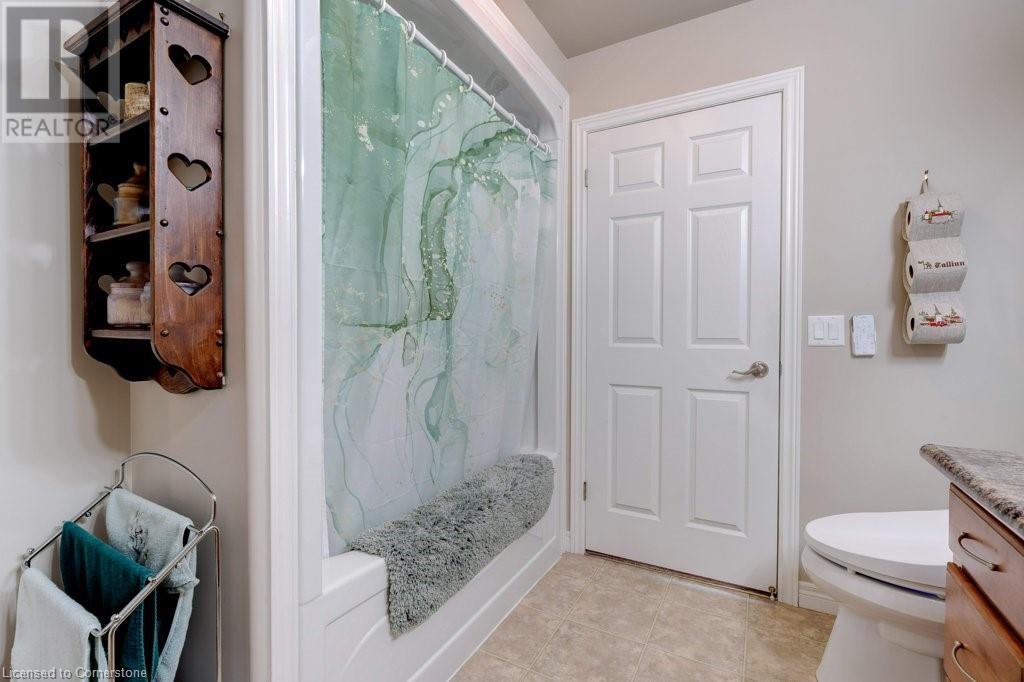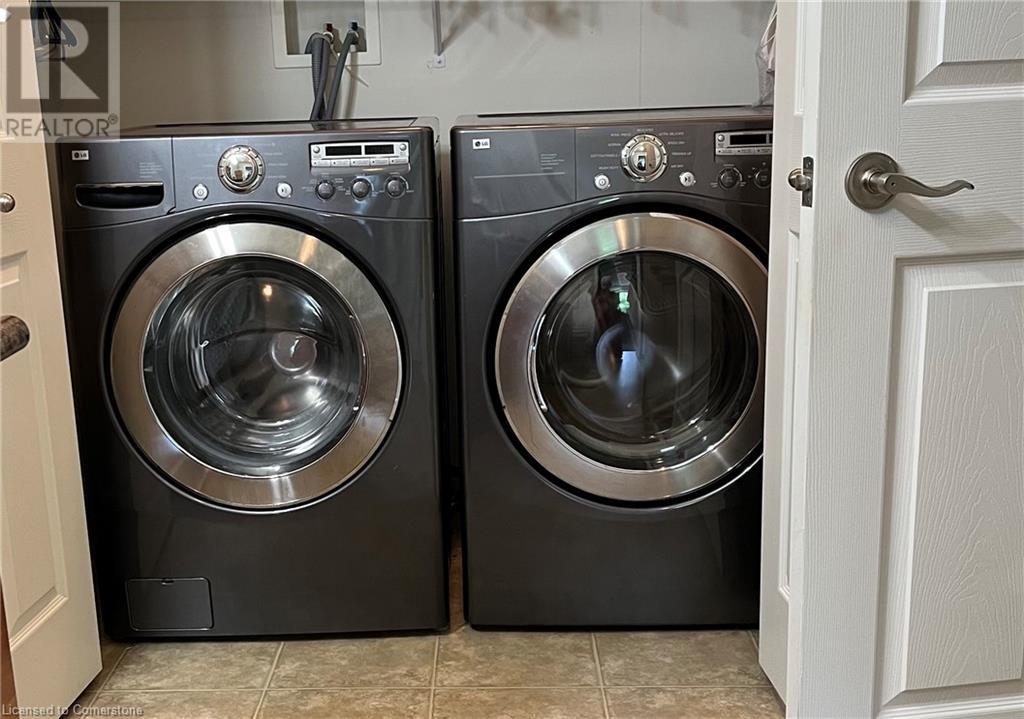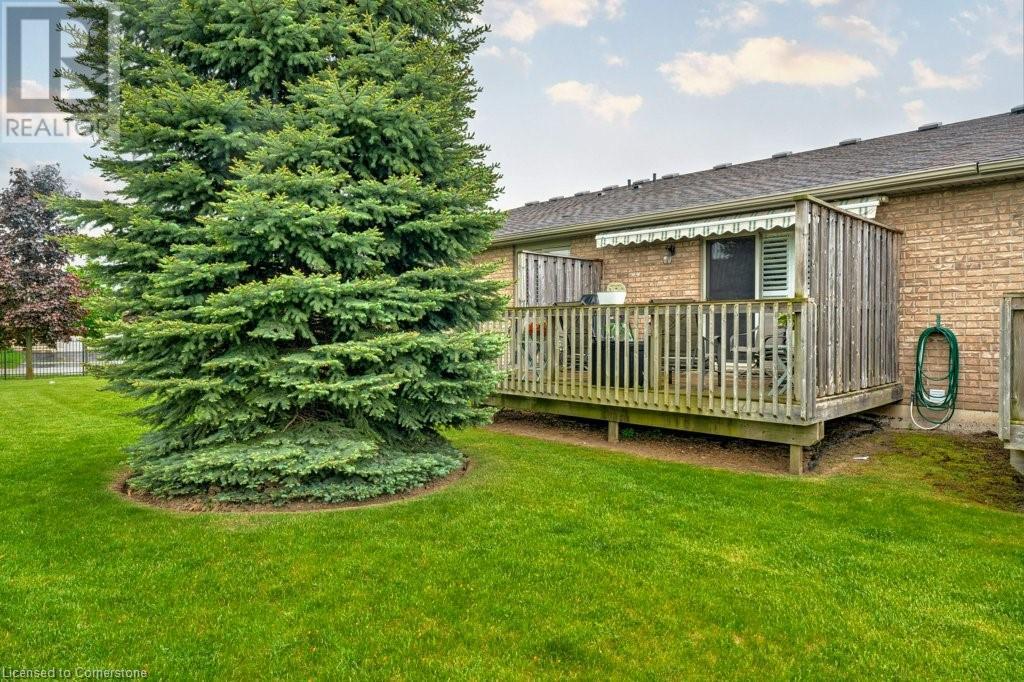601 Conklin Road Unit# 17 Brantford, Ontario N3T 0C1
$659,900Maintenance, Insurance, Parking, Landscaping
$432.45 Monthly
Maintenance, Insurance, Parking, Landscaping
$432.45 MonthlyWelcome to 17-601 Conklin Rd in Brantford – a beautifully cared-for 2+1 bedroom townhouse bungalow with a den. Located in a well-managed condo complex, this home offers low-maintenance living with beautifully landscaped grounds and no outdoor upkeep required. The spacious, open-concept layout features hardwood floors, California shutters, and a bright living room with walk-out through sliding doors to a deck with a remote awning. Perfect for relaxing while enjoying views of the peaceful green space and large mature trees. The kitchen offers stainless steel appliances with a new stove and small pantry, pot lights with dimmers and a high counter-top bar area with bar stools. Dining area between living room and kitchen offers space for a large dining table and hutch. The main floor primary bedroom boasts two closets, california shutters, and ceiling fan, with enough room for a California King bed plus two wardrobes and two side tables! There is direct access to a walk through 4-piece bathroom and convenient laundry closet that has a brand new washer. A second main floor bedroom with more california shutters, and a good sized closet. Finished basement with bedroom, gas fireplace, e-gress windows, a den/office with French doors, and a 3-piece bath with slider doors on the shower, providing excellent flexibility for guests. Tons of storage in the basement, plus a water softener, reverse osmosis, new furnace/AC completes this incredible home. Enjoy the best of easy, maintenance-free living in this warm and welcoming home. (id:59646)
Property Details
| MLS® Number | 40737991 |
| Property Type | Single Family |
| Amenities Near By | Schools, Shopping |
| Equipment Type | Furnace, Water Heater |
| Features | Automatic Garage Door Opener |
| Parking Space Total | 2 |
| Rental Equipment Type | Furnace, Water Heater |
Building
| Bathroom Total | 2 |
| Bedrooms Above Ground | 2 |
| Bedrooms Below Ground | 1 |
| Bedrooms Total | 3 |
| Appliances | Dishwasher, Dryer, Refrigerator, Stove, Washer, Microwave Built-in, Window Coverings, Garage Door Opener |
| Architectural Style | Bungalow |
| Basement Development | Partially Finished |
| Basement Type | Full (partially Finished) |
| Construction Style Attachment | Attached |
| Cooling Type | Central Air Conditioning |
| Exterior Finish | Brick |
| Fire Protection | Smoke Detectors |
| Fireplace Present | Yes |
| Fireplace Total | 1 |
| Fixture | Ceiling Fans |
| Foundation Type | Poured Concrete |
| Heating Fuel | Natural Gas |
| Heating Type | Forced Air |
| Stories Total | 1 |
| Size Interior | 1240 Sqft |
| Type | Row / Townhouse |
| Utility Water | Municipal Water |
Parking
| Attached Garage |
Land
| Acreage | No |
| Land Amenities | Schools, Shopping |
| Landscape Features | Lawn Sprinkler, Landscaped |
| Sewer | Municipal Sewage System |
| Size Total Text | Under 1/2 Acre |
| Zoning Description | R4a, Rhd-18, Rhd, R1c |
Rooms
| Level | Type | Length | Width | Dimensions |
|---|---|---|---|---|
| Basement | Storage | 14'11'' x 14'8'' | ||
| Basement | Office | 11'5'' x 10'5'' | ||
| Basement | 3pc Bathroom | 7'7'' x 8'2'' | ||
| Basement | Bedroom | Measurements not available | ||
| Basement | Recreation Room | 20'1'' x 27'0'' | ||
| Main Level | Foyer | 10'12'' x 17'5'' | ||
| Main Level | Bedroom | 10'7'' x 10'12'' | ||
| Main Level | 4pc Bathroom | 7'7'' x 10'12'' | ||
| Main Level | Primary Bedroom | 11'12'' x 19'6'' | ||
| Main Level | Kitchen | 20'5'' x 10'0'' | ||
| Main Level | Dining Room | 19'2'' x 10'8'' | ||
| Main Level | Living Room | 15'9'' x 11'11'' |
https://www.realtor.ca/real-estate/28438067/601-conklin-road-unit-17-brantford
Interested?
Contact us for more information



