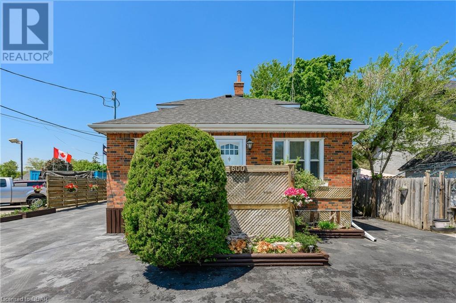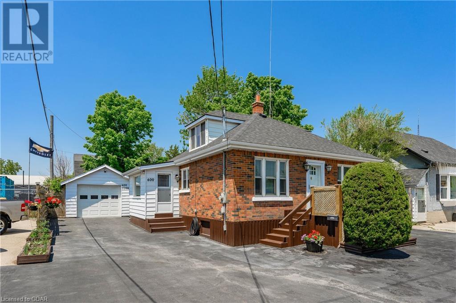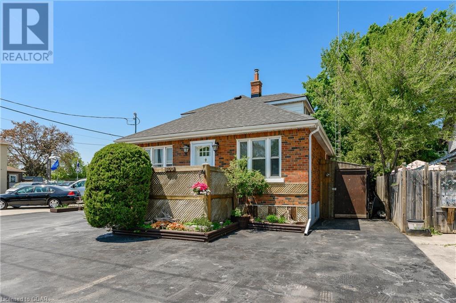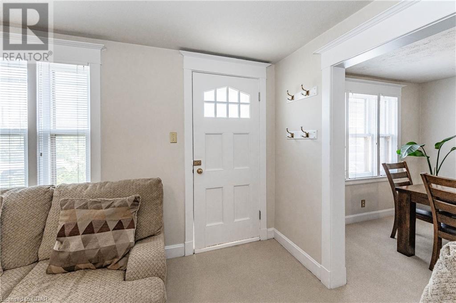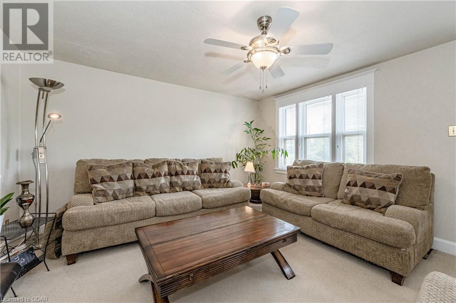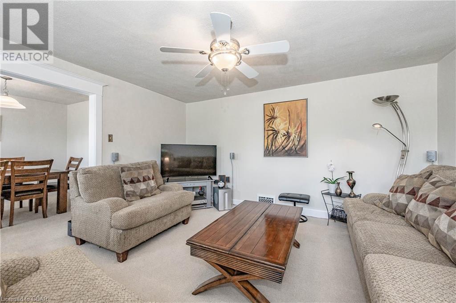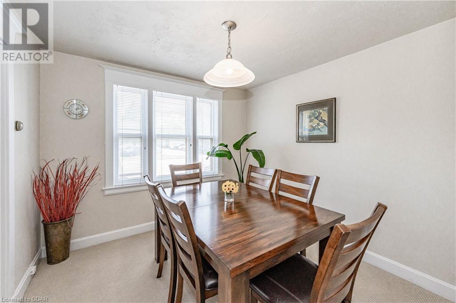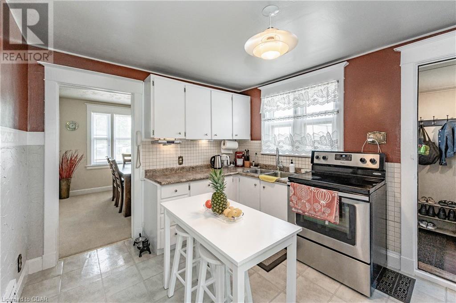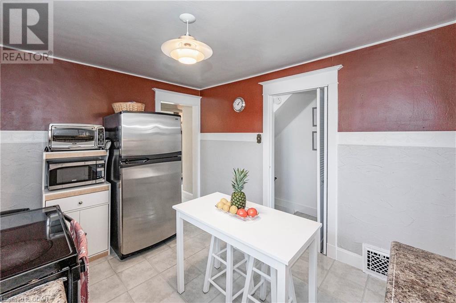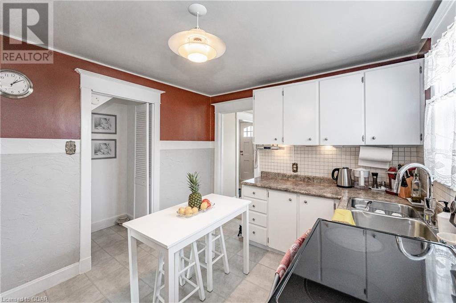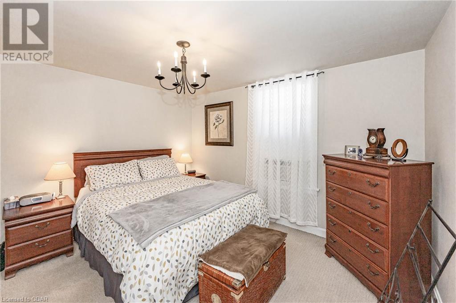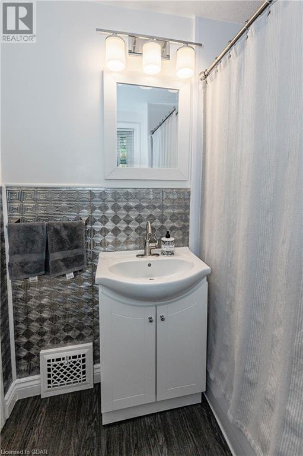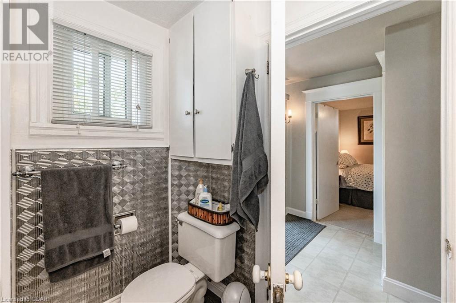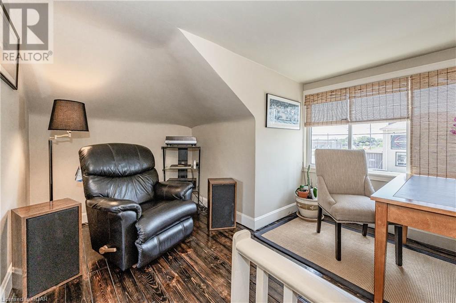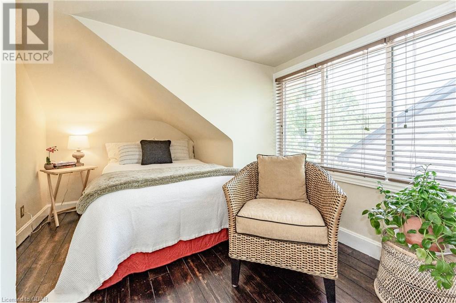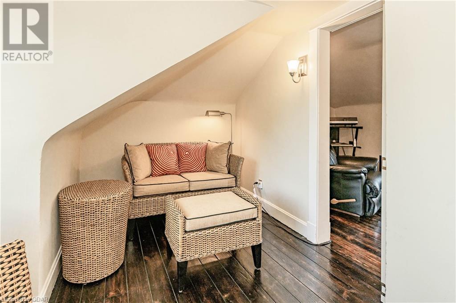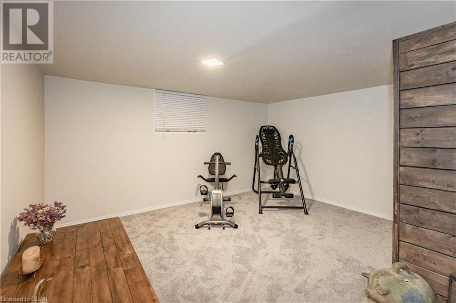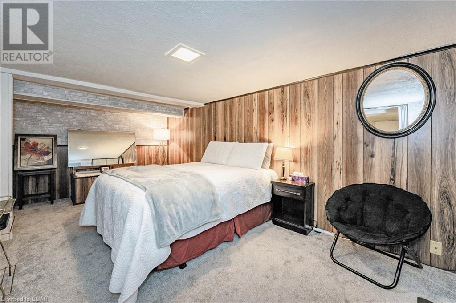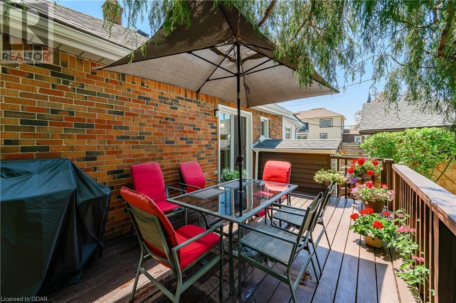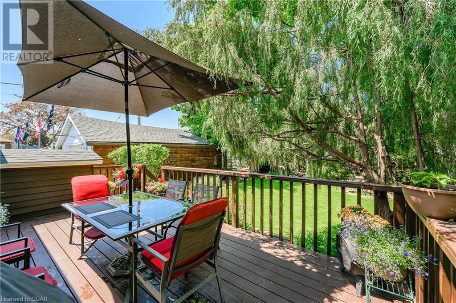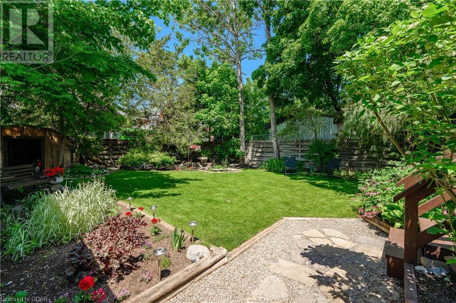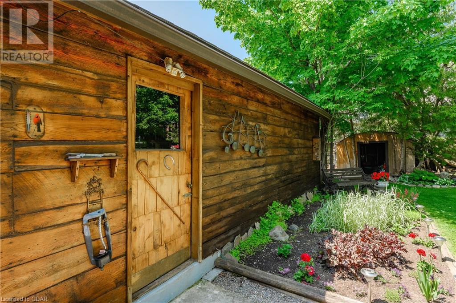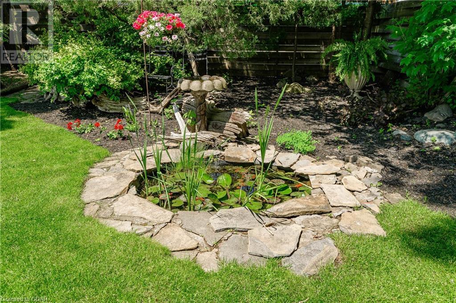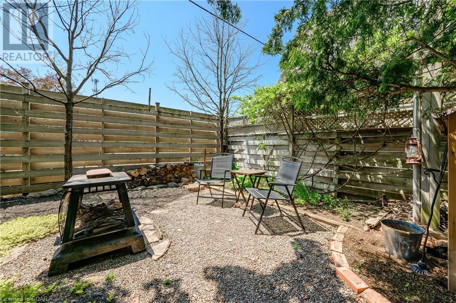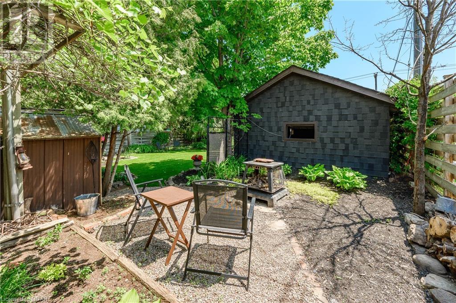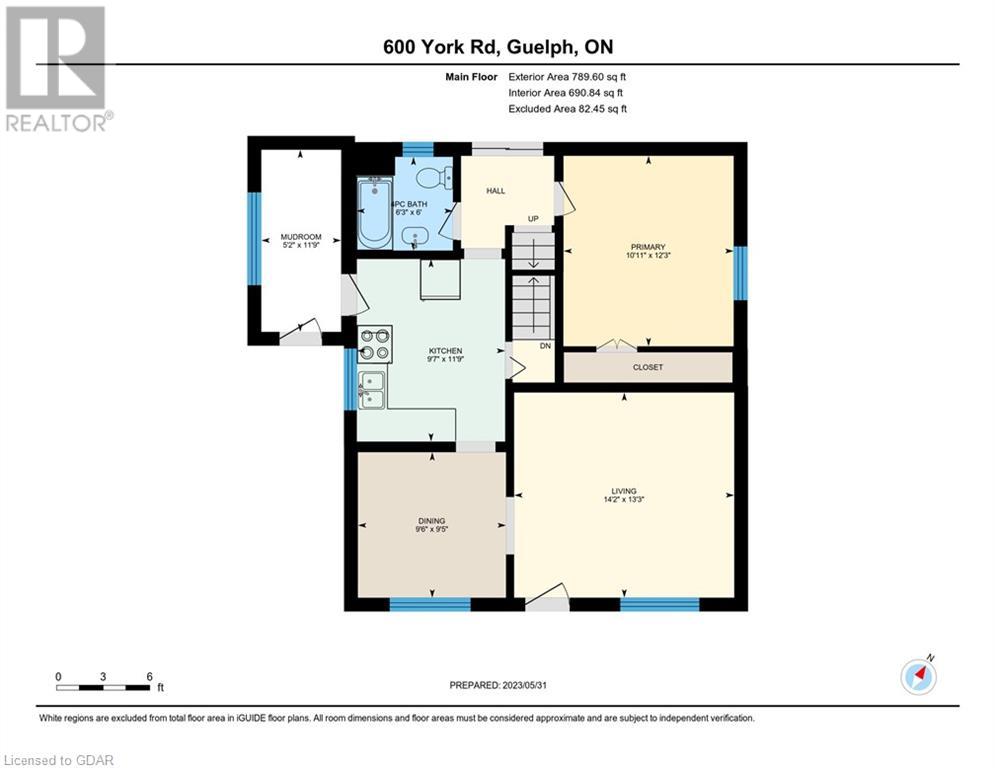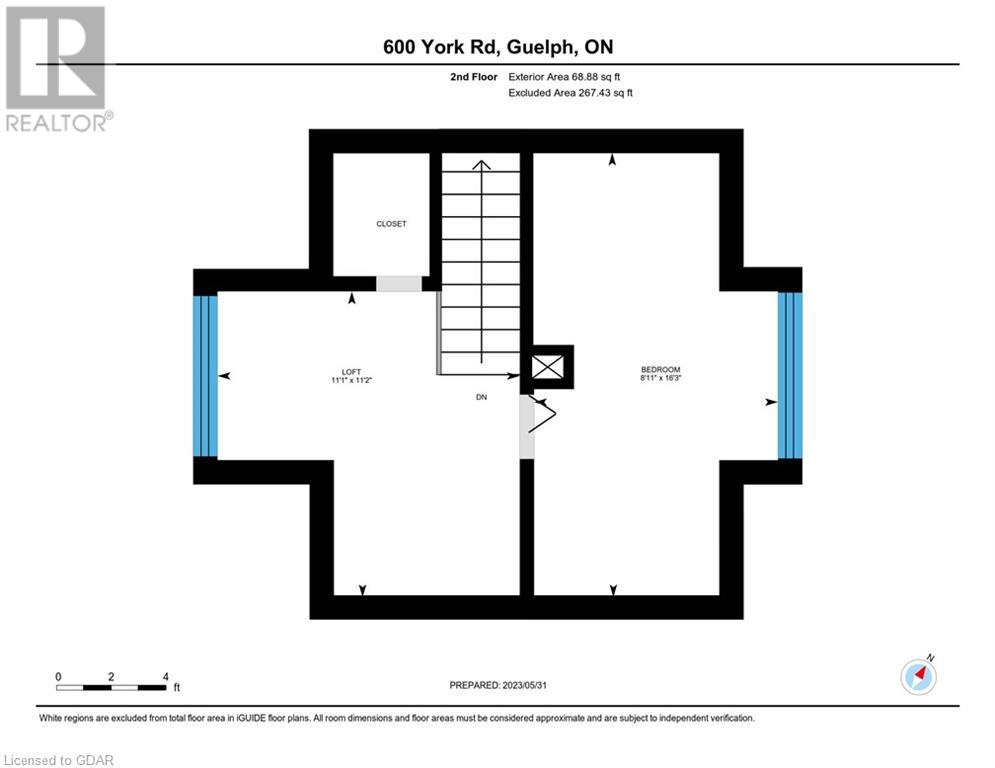2 Bedroom
1 Bathroom
958
Central Air Conditioning, Window Air Conditioner
Forced Air
$749,900
Commercial & Residential Property in one! Welcome to the ultimate real estate gem that combines the best of both worlds - a property with commercial zoning to fuel your entrepreneurial dreams, and residential zoning to create the perfect place to call home for you and your loved ones. You could live, work, and thrive in one awesome space! Let's start with the cute-as-a-button home. The Kitchen is bright and cheery with a moveable island and flows into the separate dinning room and then wraps around into the coziest living room. This home offers the convenience of a main floor Primary bedroom along with 4 piece main bathroom and a sweet mudroom along the driveway side of the home which can also be used as an office should you decide to capitalize on the business opportunities here. On the second floor you will find the second bedroom along with the perfect reading nook or crafting area and additional closet / storage area. The Basement has a finished rec room and large media area and offers a walk-up to the backyard. From the main floor you will walk out the sliders to a terrific deck, perfect for summer nights with friends and the loveliest surprise here is the gorgeous backyard. Here you will escape the hustle bustle of everyday life with mature and perfectly maintained nature all around you, including a quaint little pond, firepit area and still plenty of grassy space to enjoy. The backyard has a side entrance into the perfect garage. Once again this area is going to surprise you! 1.5 car wide and at least 1.5 cars deep, there is plenty of options here. Now for the ZONING...SC2-10 zoning allows for a wide range of business opportunities. Some of the allowable uses include: Vehicle sales Establishment, Repair Service, Restaurant or take-out Restaurant, Commercial Entertainment and much more within the guidelines of accessory uses and occasional uses. The possibilities here are incredible - fulfill your hearts desires (id:43844)
Property Details
|
MLS® Number
|
40427227 |
|
Property Type
|
Single Family |
Building
|
Bathroom Total
|
1 |
|
Bedrooms Above Ground
|
2 |
|
Bedrooms Total
|
2 |
|
Appliances
|
Dryer, Refrigerator, Stove, Water Softener, Washer |
|
Basement Development
|
Finished |
|
Basement Type
|
Full (finished) |
|
Constructed Date
|
1943 |
|
Construction Style Attachment
|
Detached |
|
Cooling Type
|
Central Air Conditioning, Window Air Conditioner |
|
Exterior Finish
|
Brick |
|
Foundation Type
|
Block |
|
Heating Type
|
Forced Air |
|
Stories Total
|
2 |
|
Size Interior
|
958 |
|
Type
|
House |
|
Utility Water
|
Municipal Water |
Parking
Land
|
Acreage
|
No |
|
Sewer
|
Municipal Sewage System |
|
Size Depth
|
110 Ft |
|
Size Frontage
|
55 Ft |
|
Size Total Text
|
Under 1/2 Acre |
|
Zoning Description
|
Sc2-10 |
Rooms
| Level |
Type |
Length |
Width |
Dimensions |
|
Second Level |
Loft |
|
|
11'1'' x 11'2'' |
|
Second Level |
Bedroom |
|
|
16'3'' x 8'11'' |
|
Basement |
Media |
|
|
9'11'' x 17'5'' |
|
Basement |
Recreation Room |
|
|
12'8'' x 11'0'' |
|
Main Level |
4pc Bathroom |
|
|
Measurements not available |
|
Main Level |
Primary Bedroom |
|
|
12'3'' x 10'11'' |
|
Main Level |
Eat In Kitchen |
|
|
11'9'' x 9'7'' |
|
Main Level |
Dining Room |
|
|
9'6'' x 9'5'' |
|
Main Level |
Living Room |
|
|
14'2'' x 13'3'' |
https://www.realtor.ca/real-estate/25656719/600-york-road-guelph

