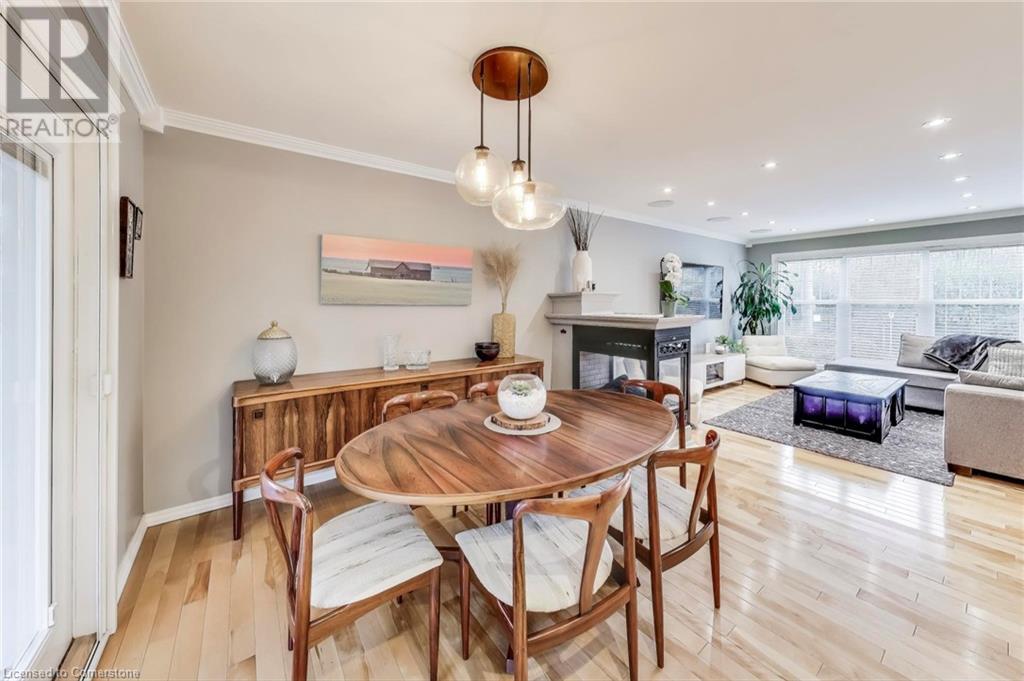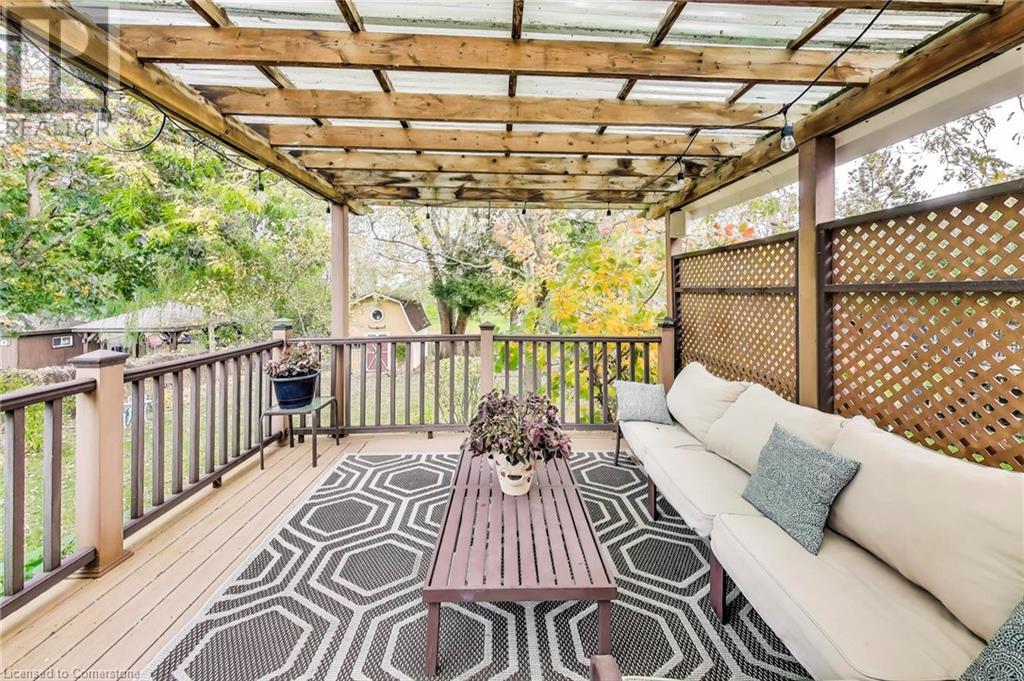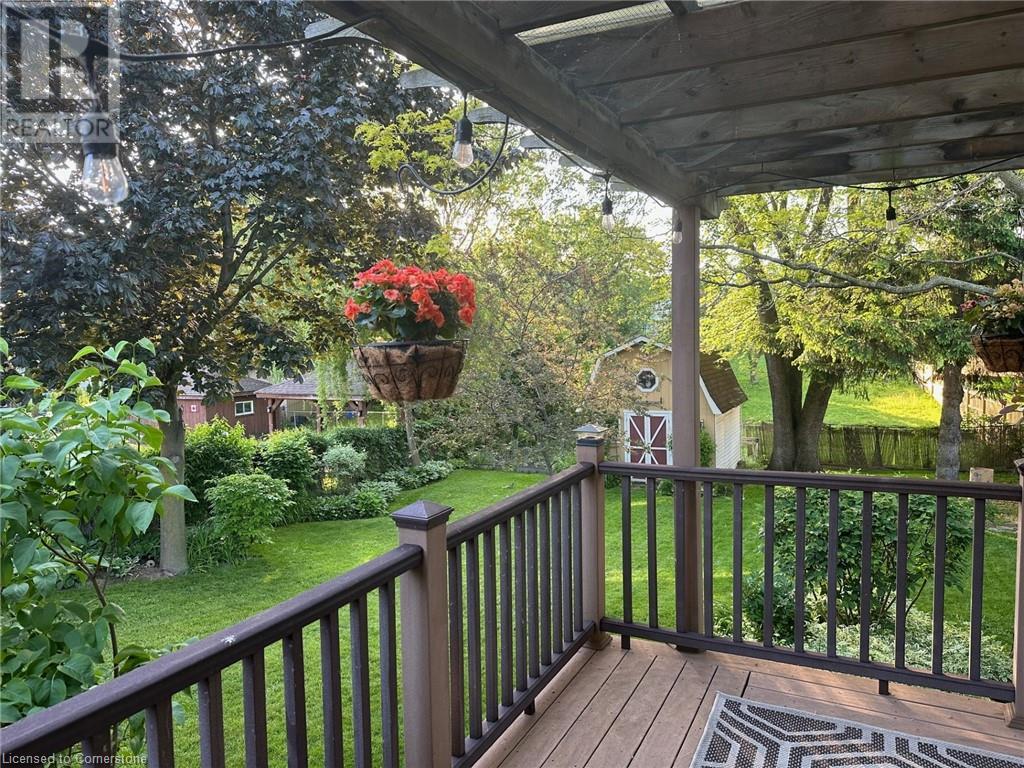3 Bedroom
2 Bathroom
1939 sqft
Raised Bungalow
Fireplace
Central Air Conditioning
Forced Air
Landscaped
$899,900
Rare opportunity! This one-floor raised bungalow, located on the waterfront trail across from Confederation Park’s walking/bike entrance, offers an active lifestyle at its finest. Beautifully updated, the home features a bright, open-concept layout with light maple flooring throughout. The modern kitchen includes updated appliances, an island with a cooktop and a raised downdraft vent, and a beautiful view of the oversized, treed backyard. This is all open to a separate dining room with a three-way Napoleon fireplace that leads to living room with large windows overlooking the park. The main floor includes 3 well-sized bedrooms with good closet space and a newly renovated 4-piece bathroom. Downstairs, the finished basement offers a newly done 3-piece bath, rec room/office, kids area, and abundant storage with a laundry area. Two standout features include a double-car garage with house access and a walk-up from the basement to the backyard. The extra-deep lot is surrounded by mature trees and features a large composite deck wrapped by an aggregate patio with built in speakers perfect for those entertaining nights. There’s ample room for backyard sports, a fire pit, or even a pool. Includes extra large shed and a worry free yard with an irrigations system. Perfectly situated, this home is across from the multi-million-dollar sports complex featuring the area’s first regulated cricket field & 12 pickle ball courts. Walk to Baranga’s on the Beach or take a short drive to nearby amenities—don’t miss this incredible lifestyle opportunity! (id:59646)
Property Details
|
MLS® Number
|
40670759 |
|
Property Type
|
Single Family |
|
Amenities Near By
|
Beach, Park, Place Of Worship, Playground |
|
Community Features
|
Quiet Area, Community Centre, School Bus |
|
Features
|
Conservation/green Belt, Paved Driveway, Automatic Garage Door Opener |
|
Parking Space Total
|
6 |
|
Structure
|
Shed |
Building
|
Bathroom Total
|
2 |
|
Bedrooms Above Ground
|
3 |
|
Bedrooms Total
|
3 |
|
Appliances
|
Dishwasher, Dryer, Oven - Built-in, Refrigerator, Stove, Washer, Garage Door Opener |
|
Architectural Style
|
Raised Bungalow |
|
Basement Development
|
Finished |
|
Basement Type
|
Full (finished) |
|
Construction Style Attachment
|
Detached |
|
Cooling Type
|
Central Air Conditioning |
|
Exterior Finish
|
Aluminum Siding, Brick, Metal, Vinyl Siding |
|
Fire Protection
|
Smoke Detectors, Alarm System |
|
Fireplace Present
|
Yes |
|
Fireplace Total
|
1 |
|
Heating Fuel
|
Natural Gas |
|
Heating Type
|
Forced Air |
|
Stories Total
|
1 |
|
Size Interior
|
1939 Sqft |
|
Type
|
House |
|
Utility Water
|
Municipal Water |
Parking
Land
|
Access Type
|
Highway Access |
|
Acreage
|
No |
|
Land Amenities
|
Beach, Park, Place Of Worship, Playground |
|
Landscape Features
|
Landscaped |
|
Sewer
|
Municipal Sewage System |
|
Size Depth
|
150 Ft |
|
Size Frontage
|
55 Ft |
|
Size Total Text
|
Under 1/2 Acre |
|
Zoning Description
|
R1 |
Rooms
| Level |
Type |
Length |
Width |
Dimensions |
|
Lower Level |
Storage |
|
|
7'1'' x 24'7'' |
|
Lower Level |
3pc Bathroom |
|
|
Measurements not available |
|
Lower Level |
Recreation Room |
|
|
11'8'' x 24'6'' |
|
Main Level |
4pc Bathroom |
|
|
Measurements not available |
|
Main Level |
Bedroom |
|
|
10'0'' x 9'9'' |
|
Main Level |
Bedroom |
|
|
11'9'' x 9'0'' |
|
Main Level |
Bedroom |
|
|
14'2'' x 11'0'' |
|
Main Level |
Kitchen |
|
|
12'4'' x 11'1'' |
|
Main Level |
Dining Room |
|
|
11'10'' x 10'1'' |
|
Main Level |
Living Room |
|
|
11'8'' x 16'0'' |
https://www.realtor.ca/real-estate/27628011/600-grays-road-stoney-creek














































