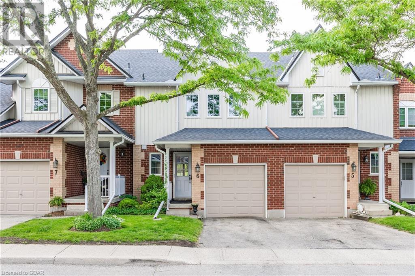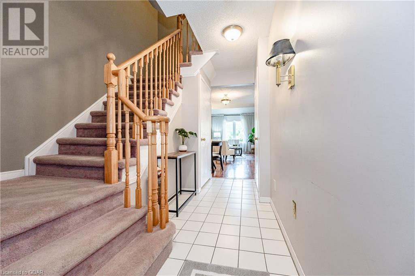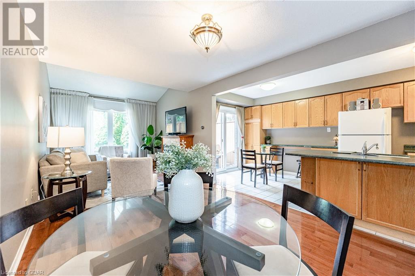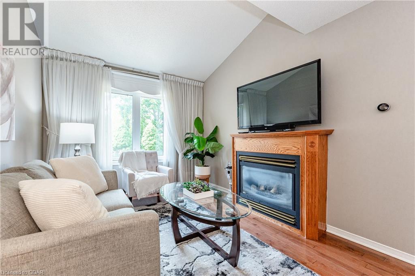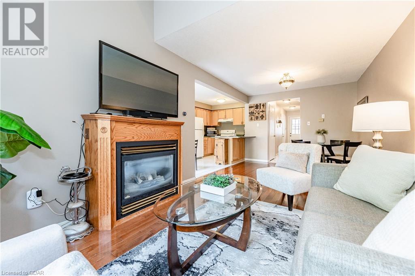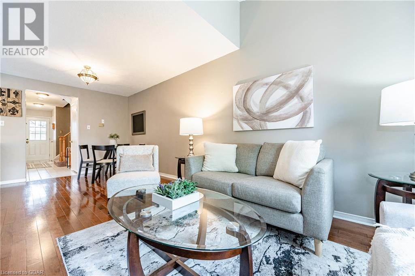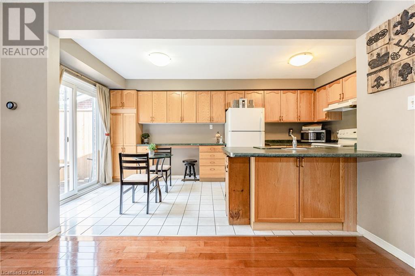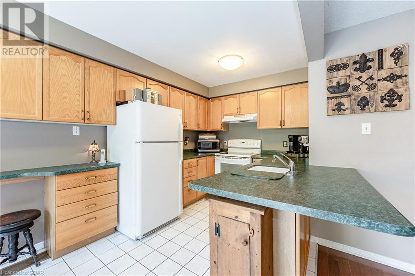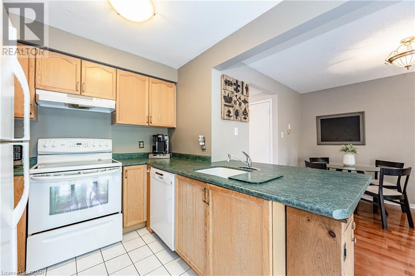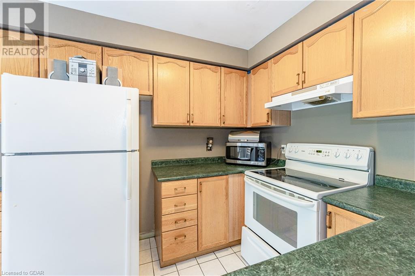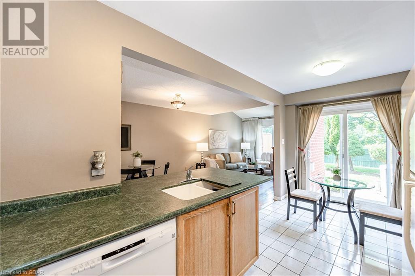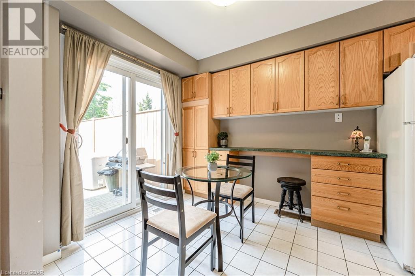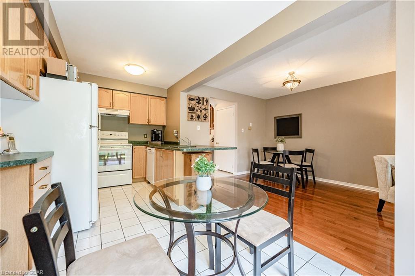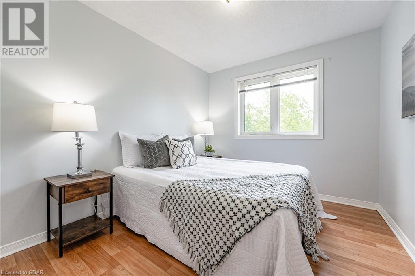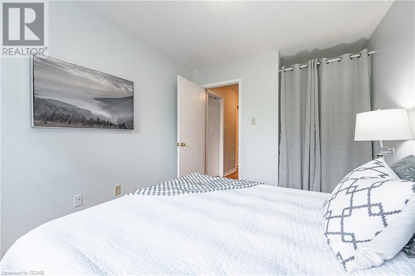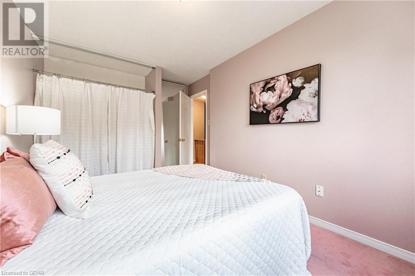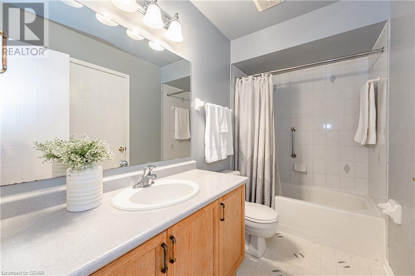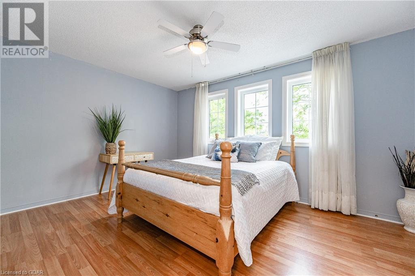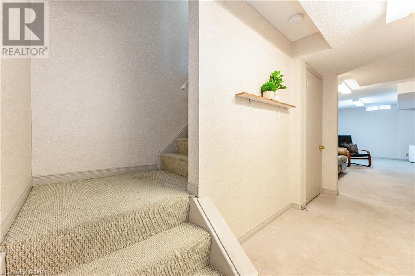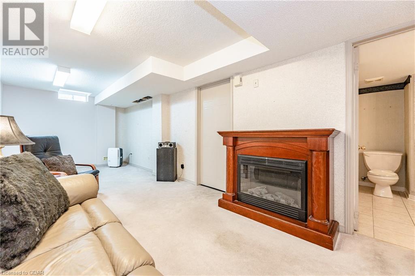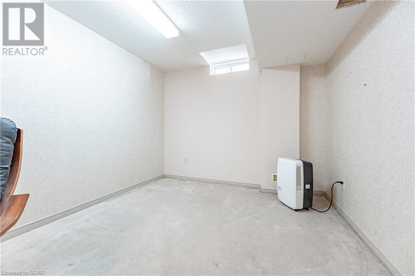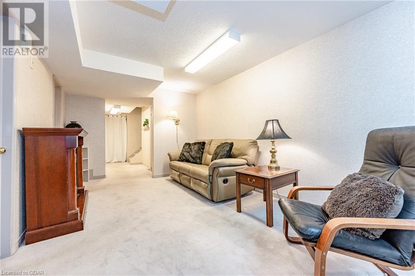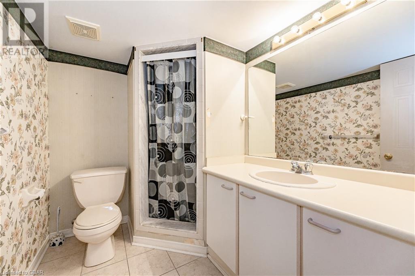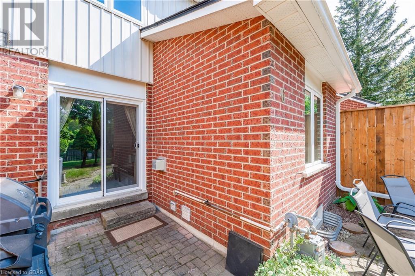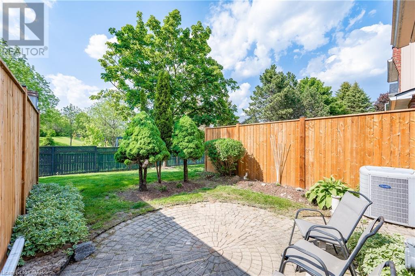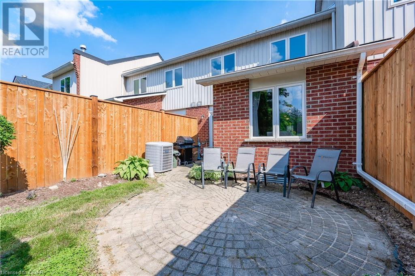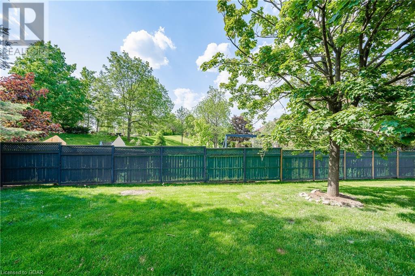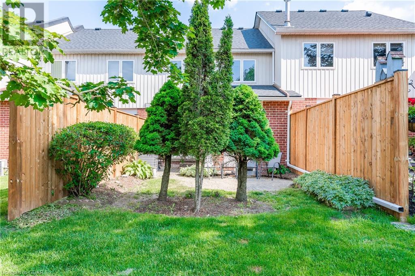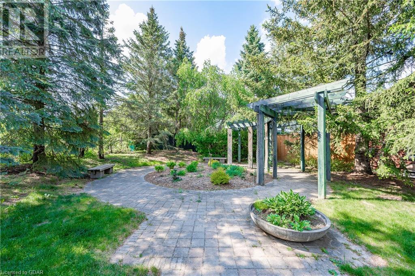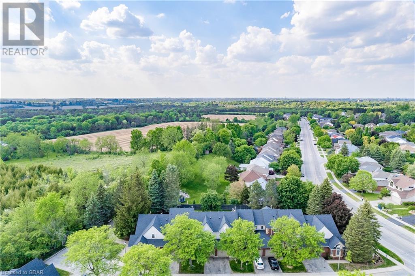60 Ptarmigan Drive Unit# 6 Guelph, Ontario N1C 1E5
$724,900Maintenance, Insurance, Landscaping, Property Management, Parking
$408 Monthly
Maintenance, Insurance, Landscaping, Property Management, Parking
$408 MonthlyWelcome home to this super sweet town house in the heart of Kortright Hills. This 3 bedroom town is finished top to bottom. The bright main floor offers lots of natural light and leads out to a super sweet courtyard style back patio. The 3 bedrooms offer loads of space and the finished basement is perfect for so many uses, especially with the 3 pc bath. Now let's talk about the location this complex is so close to walking trails, an amazing school and one of the friendliest neighbourhoods you can find. For the commuter there's such easy access to the 401, Hwy 24, Hwy 7 whether you are traveling West, East, or South you are perfectly situated. Well maintained and just waiting for someone new to call this place home. Book your private showing today or come and visit the weekend open houses. (id:43844)
Property Details
| MLS® Number | 40442900 |
| Property Type | Single Family |
| Community Features | Quiet Area |
| Equipment Type | Water Heater |
| Features | Paved Driveway |
| Rental Equipment Type | Water Heater |
| Structure | Porch |
Building
| Bathroom Total | 3 |
| Bedrooms Above Ground | 3 |
| Bedrooms Total | 3 |
| Appliances | Dishwasher, Dryer, Refrigerator, Stove, Water Softener, Washer |
| Architectural Style | 2 Level |
| Basement Development | Finished |
| Basement Type | Full (finished) |
| Constructed Date | 1995 |
| Construction Material | Wood Frame |
| Construction Style Attachment | Attached |
| Cooling Type | Central Air Conditioning |
| Exterior Finish | Brick, Other, Wood |
| Foundation Type | Block |
| Half Bath Total | 1 |
| Heating Fuel | Natural Gas |
| Heating Type | Forced Air |
| Stories Total | 2 |
| Size Interior | 1259.1200 |
| Type | Row / Townhouse |
| Utility Water | Municipal Water |
Parking
| Attached Garage |
Land
| Acreage | No |
| Sewer | Municipal Sewage System |
| Size Total | 0|under 1/2 Acre |
| Size Total Text | 0|under 1/2 Acre |
| Zoning Description | R3a - 6 |
Rooms
| Level | Type | Length | Width | Dimensions |
|---|---|---|---|---|
| Second Level | Bedroom | 8'11'' x 10'10'' | ||
| Second Level | Bedroom | 9'4'' x 14'9'' | ||
| Second Level | Primary Bedroom | 14'7'' x 10'8'' | ||
| Second Level | 4pc Bathroom | Measurements not available | ||
| Basement | Laundry Room | 7'6'' x 9'8'' | ||
| Basement | Recreation Room | 9'8'' x 21'11'' | ||
| Basement | 3pc Bathroom | Measurements not available | ||
| Main Level | Living Room | 10'0'' x 15'0'' | ||
| Main Level | Kitchen | 8'5'' x 11'4'' | ||
| Main Level | Foyer | 3'4'' x 5'5'' | ||
| Main Level | Dining Room | 10'0'' x 7'3'' | ||
| Main Level | Breakfast | 8'5'' x 5'7'' | ||
| Main Level | 2pc Bathroom | Measurements not available |
https://www.realtor.ca/real-estate/25753798/60-ptarmigan-drive-unit-6-guelph
Interested?
Contact us for more information


