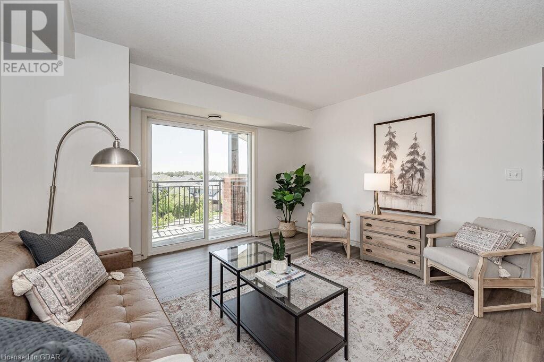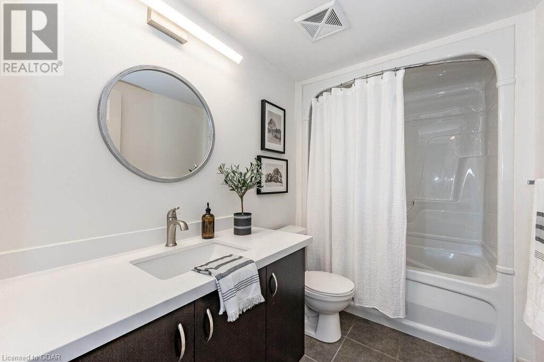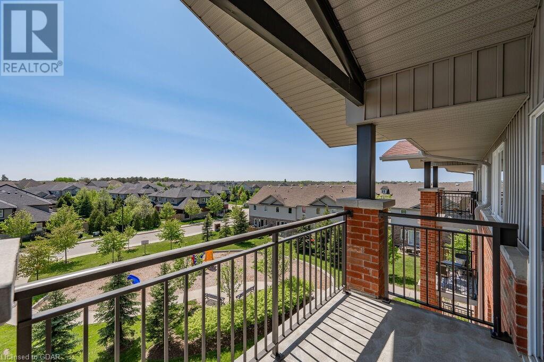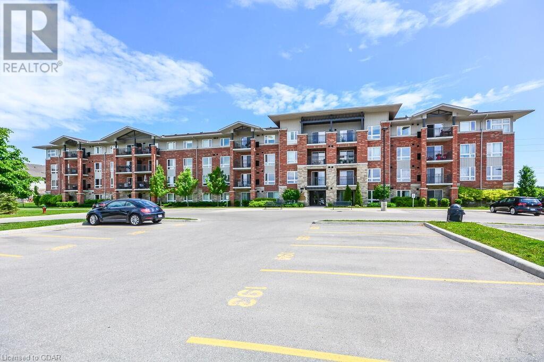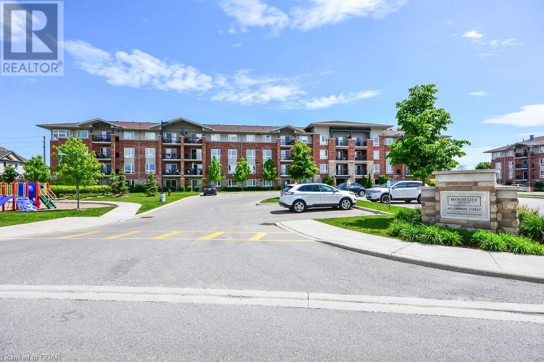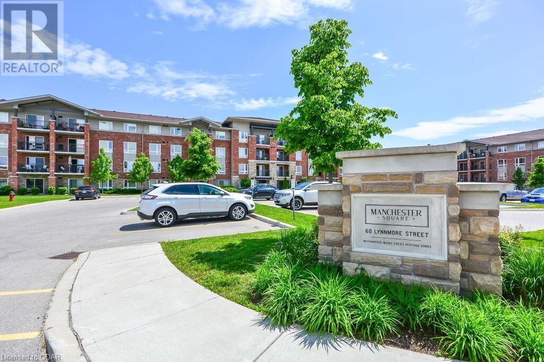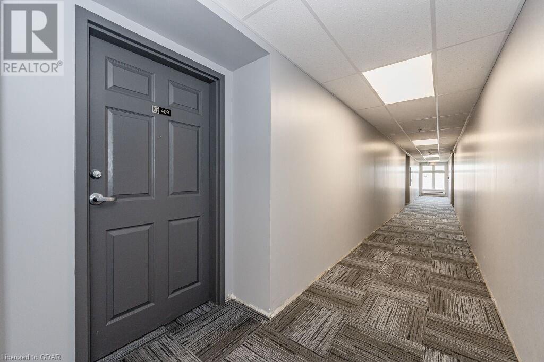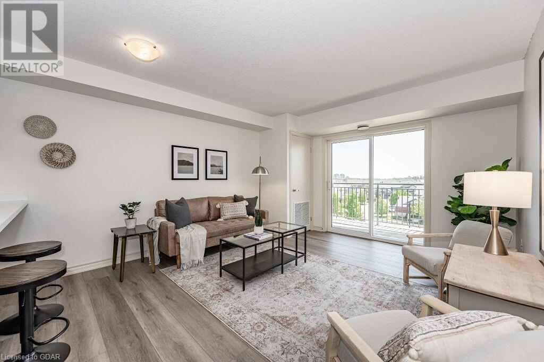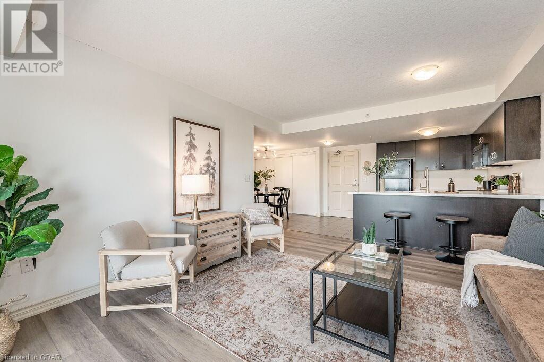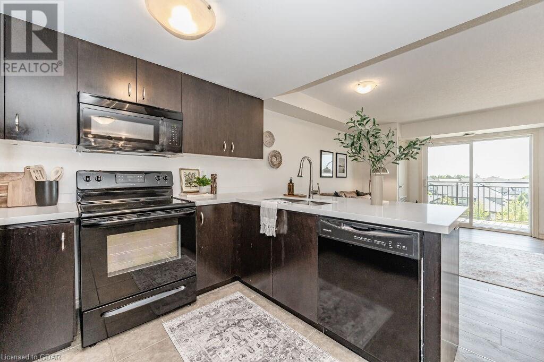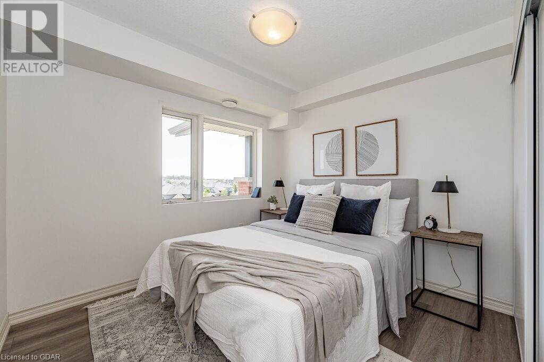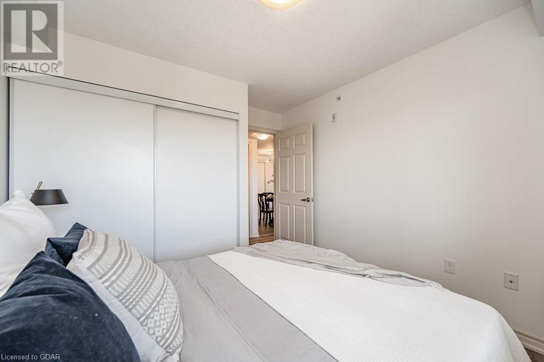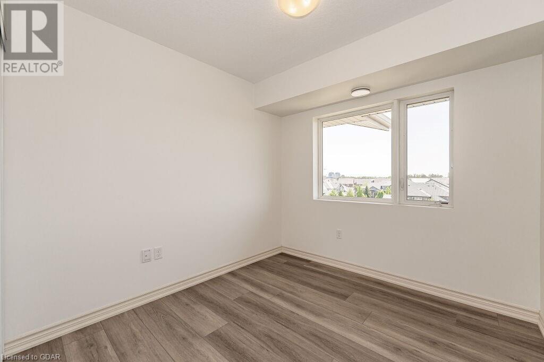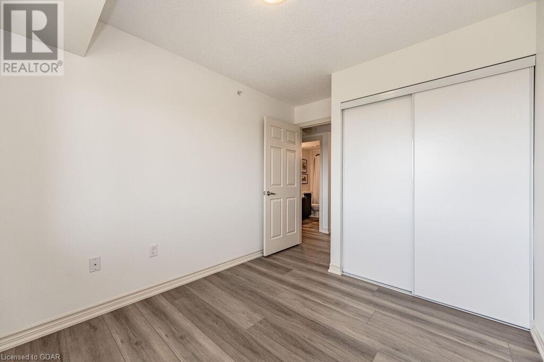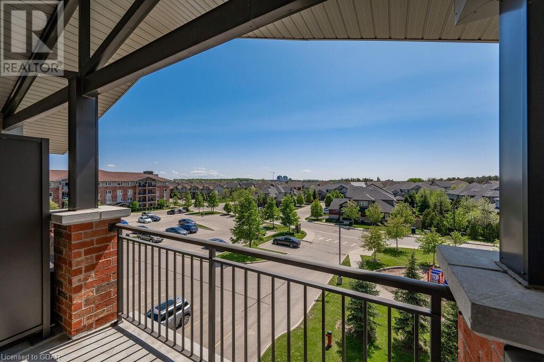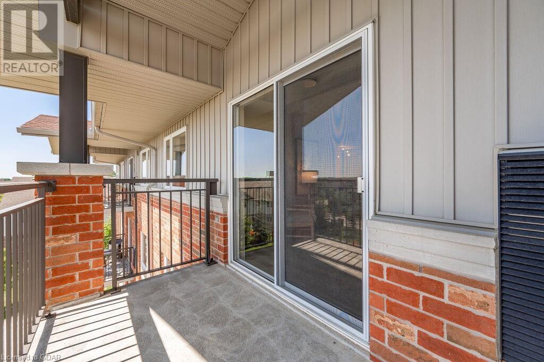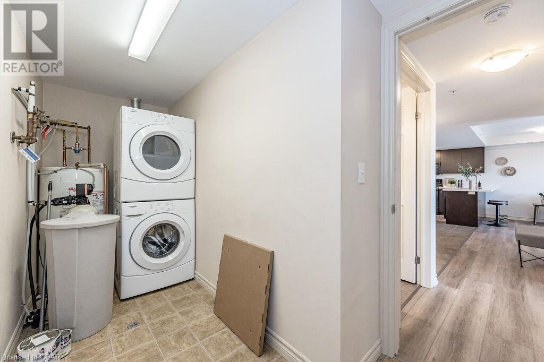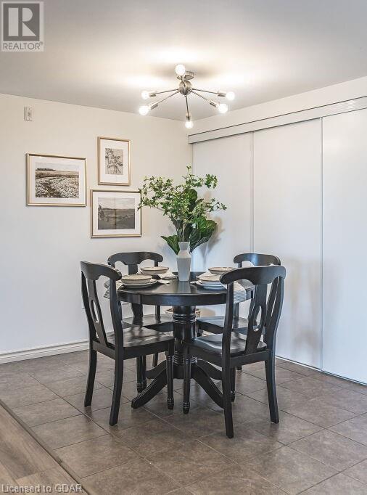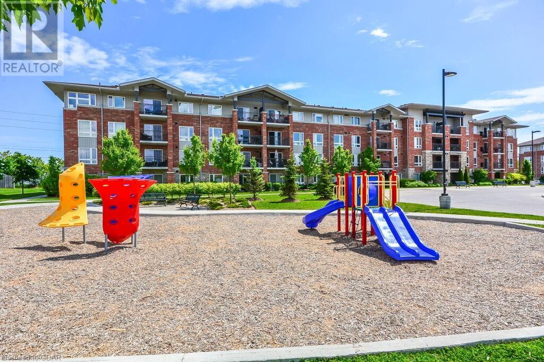60 Lynnmore Street Unit# 409 Guelph, Ontario N1L 0J8
$569,900Maintenance, Insurance, Landscaping, Other, See Remarks
$375 Monthly
Maintenance, Insurance, Landscaping, Other, See Remarks
$375 Monthly2 PARKING SPACES! Top floor condo recently updated featuring quartz counters with undermount sinks and stylish faucets in both kitchen and bath, vinyl plank flooring throughout living room, hallways and 2 bedrooms, freshly painted, some new trendy light fixtures and new furnace/AC unit (2022). This bright sun-filled open concept plan offers kitchen with breakfast bar overlooking the living room and dining area, 2 beds, full bathroom, spacious laundry/storage room and private balcony facing west so you can soak up the sun! Conveniently located in Guelph's growing south end close to shops, restaurants, grocery stores, Goodlife and easy access to the 401. Book your showing today! (id:43844)
Property Details
| MLS® Number | 40425883 |
| Property Type | Single Family |
| Amenities Near By | Park, Place Of Worship, Playground, Public Transit, Schools, Shopping |
| Communication Type | Fiber |
| Community Features | School Bus |
| Equipment Type | Water Heater |
| Features | Park/reserve, Balcony |
| Rental Equipment Type | Water Heater |
Building
| Bathroom Total | 1 |
| Bedrooms Above Ground | 2 |
| Bedrooms Total | 2 |
| Amenities | Party Room |
| Appliances | Dishwasher, Dryer, Freezer, Refrigerator, Washer, Microwave Built-in |
| Basement Type | None |
| Constructed Date | 2012 |
| Construction Style Attachment | Attached |
| Cooling Type | Central Air Conditioning |
| Exterior Finish | Brick, Vinyl Siding |
| Fire Protection | None |
| Foundation Type | Poured Concrete |
| Heating Fuel | Natural Gas |
| Heating Type | Forced Air |
| Stories Total | 1 |
| Size Interior | 854 |
| Type | Apartment |
| Utility Water | Municipal Water |
Parking
| Visitor Parking |
Land
| Access Type | Road Access |
| Acreage | No |
| Land Amenities | Park, Place Of Worship, Playground, Public Transit, Schools, Shopping |
| Sewer | Municipal Sewage System |
| Size Total Text | Unknown |
| Zoning Description | R.3a-41 |
Rooms
| Level | Type | Length | Width | Dimensions |
|---|---|---|---|---|
| Main Level | 4pc Bathroom | Measurements not available | ||
| Main Level | Dinette | 7'0'' x 6'0'' | ||
| Main Level | Bedroom | 10'8'' x 8'10'' | ||
| Main Level | Bedroom | 11'3'' x 8'8'' | ||
| Main Level | Kitchen | 8'1'' x 8'9'' | ||
| Main Level | Living Room | 15'2'' x 12'2'' |
Utilities
| Cable | Available |
| Electricity | Available |
https://www.realtor.ca/real-estate/25629358/60-lynnmore-street-unit-409-guelph
Interested?
Contact us for more information


