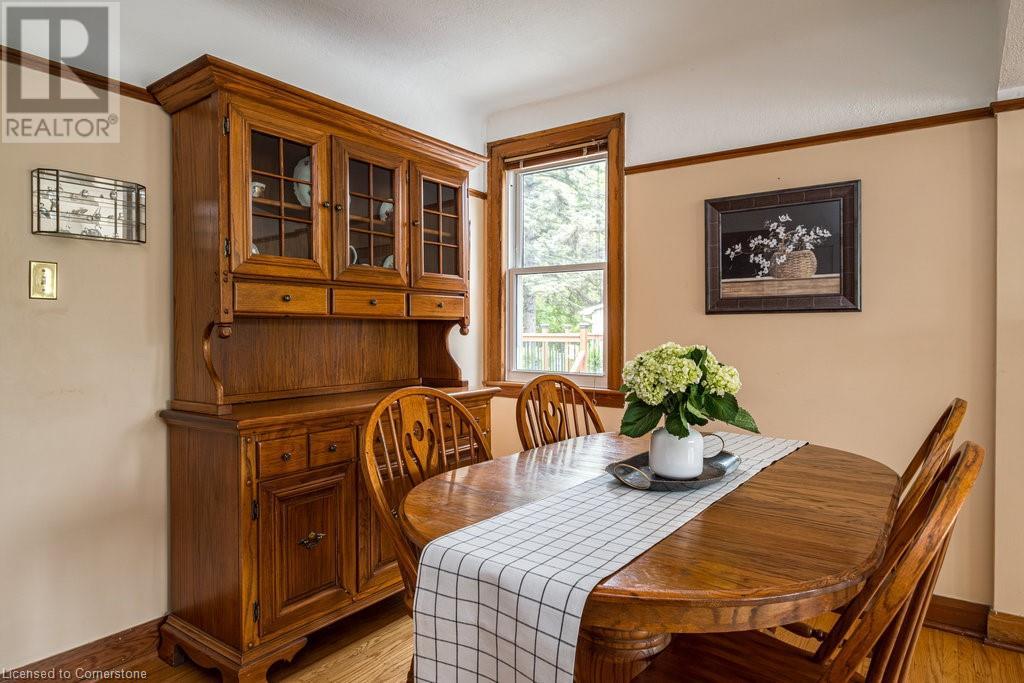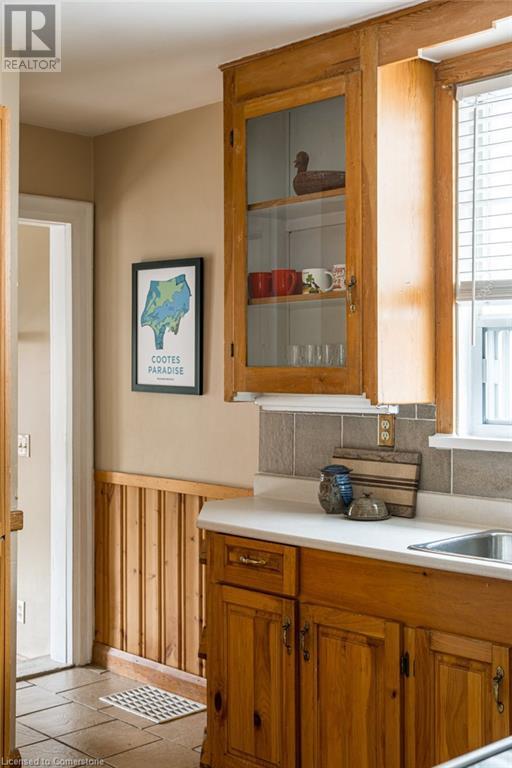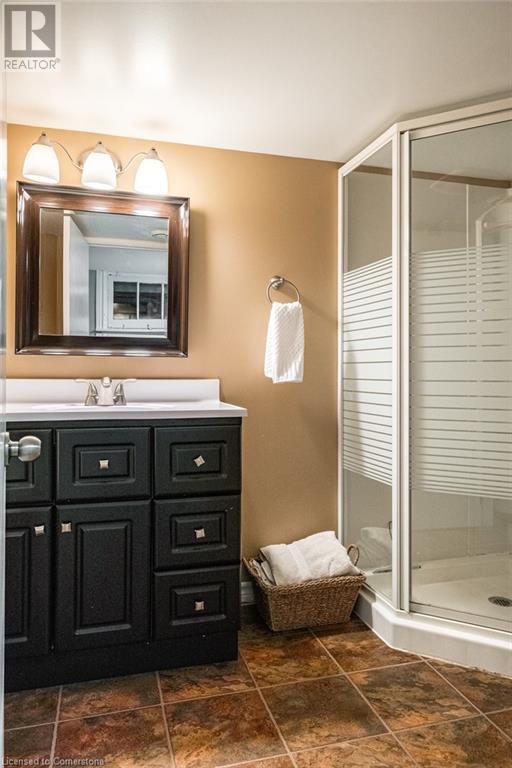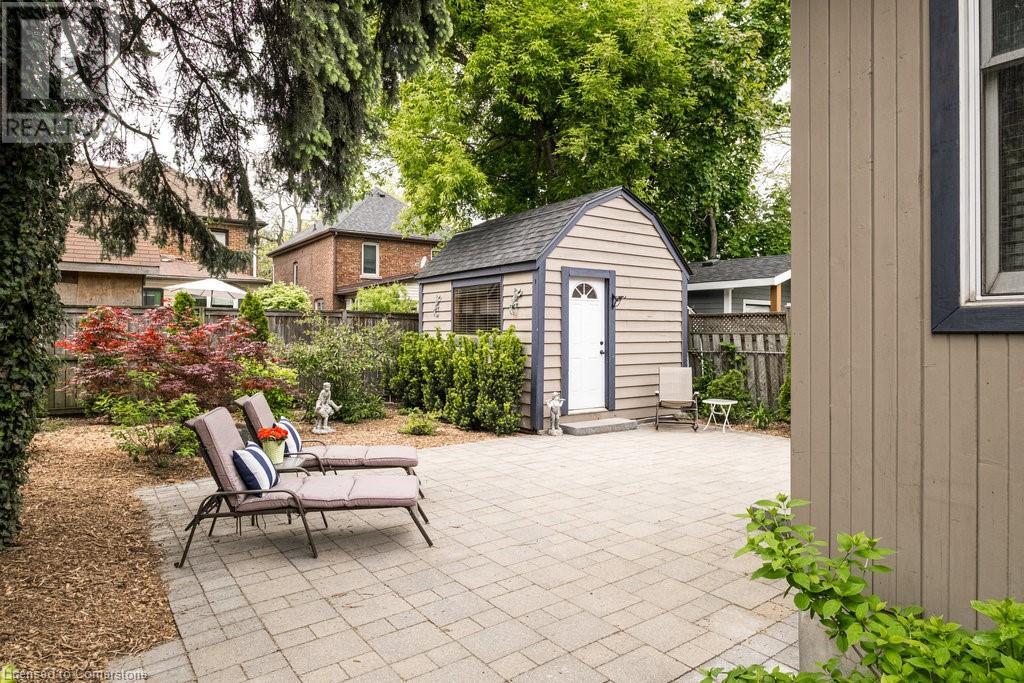60 Longwood Road S Hamilton, Ontario L8S 1S5
$699,000
Fantastic find in family friendly Westdale! This 2+1 bed, 2 full bath home with attractive curb appeal is brimming with character even the most discerning Westdale buyer will appreciate. Gleaming original hardwood floors and large sunlit leaded bay windows greet you in the open living/dining combo. Stone fireplace surround with electric insert define the space and create a warm and inviting environment. The kitchen is spacious with a functional layout including breakfast bar and large window above the double sink. Two large bedrooms and full bath on the main level would accommodate easy one floor living. Beyond the kitchen you will find the delightful family room addition with exposed brick and large updated windows. French doors open to the recently hardscaped and landscaped backyard oasis with large hydro connected shed. The fully finished basement offers laundry, a second full bathroom, large open bonus room and a bedroom. Amenities abound in the close vicinity of this home including some of the city's best schools, McMaster University and Hospital, library, shops and cafes of Westdale Village, Churchill Park, Coote's Paradise trails etc. The walkability of this neighbourhood truly cannot be overstated. Whether you are a first time buyer, downsizer or investor, this charming home offers an exciting opportunity to own in Westdale South! (id:59646)
Open House
This property has open houses!
2:00 pm
Ends at:4:00 pm
Property Details
| MLS® Number | 40735229 |
| Property Type | Single Family |
| Amenities Near By | Public Transit, Schools |
| Equipment Type | Water Heater |
| Parking Space Total | 3 |
| Rental Equipment Type | Water Heater |
| Structure | Shed |
Building
| Bathroom Total | 2 |
| Bedrooms Above Ground | 2 |
| Bedrooms Below Ground | 1 |
| Bedrooms Total | 3 |
| Appliances | Dishwasher, Dryer, Refrigerator, Stove, Washer |
| Architectural Style | Bungalow |
| Basement Development | Finished |
| Basement Type | Full (finished) |
| Constructed Date | 1942 |
| Construction Style Attachment | Detached |
| Cooling Type | Central Air Conditioning |
| Exterior Finish | Brick |
| Fireplace Fuel | Electric |
| Fireplace Present | Yes |
| Fireplace Total | 1 |
| Fireplace Type | Insert,other - See Remarks |
| Foundation Type | Block |
| Heating Fuel | Natural Gas |
| Heating Type | Forced Air |
| Stories Total | 1 |
| Size Interior | 1909 Sqft |
| Type | House |
| Utility Water | Municipal Water |
Land
| Access Type | Road Access |
| Acreage | No |
| Land Amenities | Public Transit, Schools |
| Sewer | Municipal Sewage System |
| Size Depth | 100 Ft |
| Size Frontage | 34 Ft |
| Size Total Text | Under 1/2 Acre |
| Zoning Description | C/s-1361 |
Rooms
| Level | Type | Length | Width | Dimensions |
|---|---|---|---|---|
| Basement | Bonus Room | 5'4'' x 20'8'' | ||
| Basement | 3pc Bathroom | 6'4'' x 8'3'' | ||
| Basement | Bedroom | 13'1'' x 15'7'' | ||
| Basement | Laundry Room | 7'0'' x 5'5'' | ||
| Main Level | Family Room | 11'6'' x 17'5'' | ||
| Main Level | Bedroom | 12'7'' x 9'4'' | ||
| Main Level | Primary Bedroom | 11'9'' x 9'3'' | ||
| Main Level | 4pc Bathroom | 6'0'' x 6'1'' | ||
| Main Level | Kitchen | 13'1'' x 11'1'' | ||
| Main Level | Living Room/dining Room | 22'8'' x 11'1'' |
https://www.realtor.ca/real-estate/28385765/60-longwood-road-s-hamilton
Interested?
Contact us for more information


















































