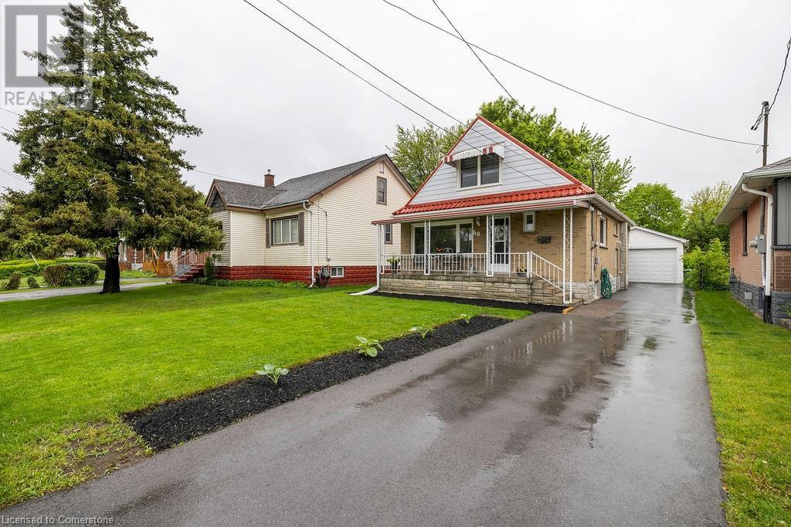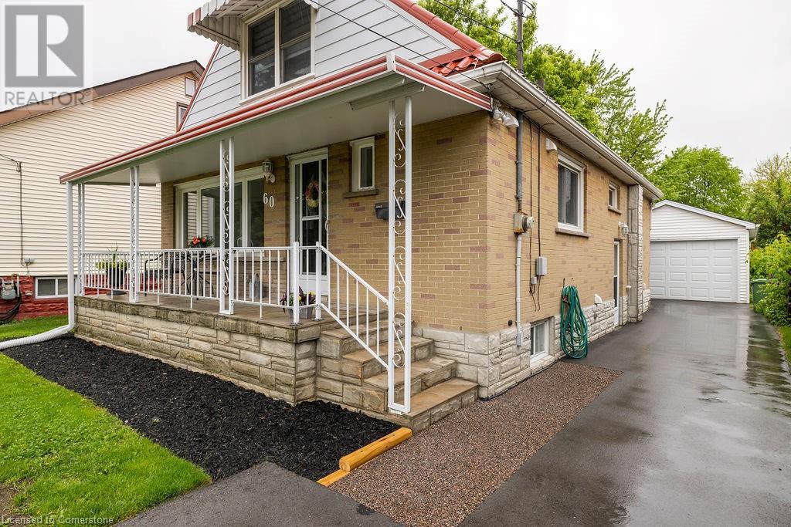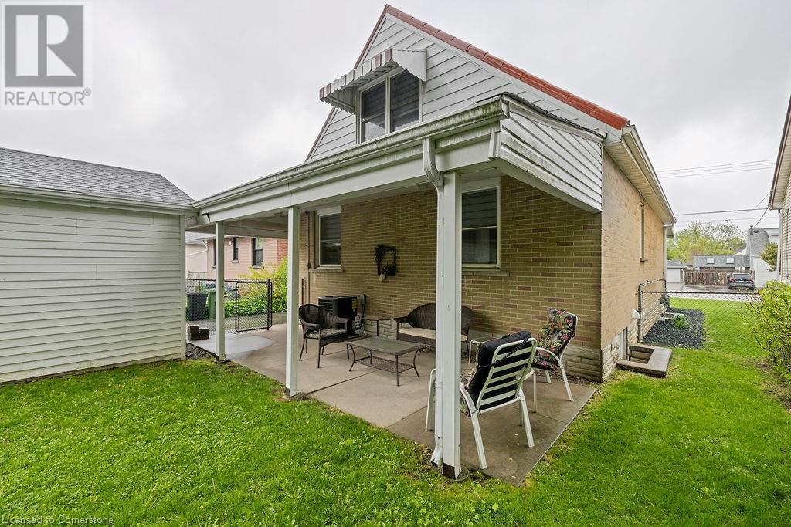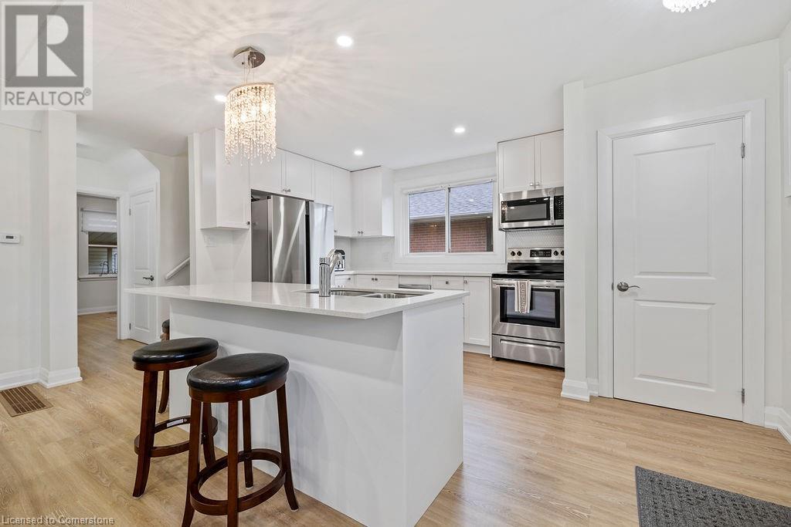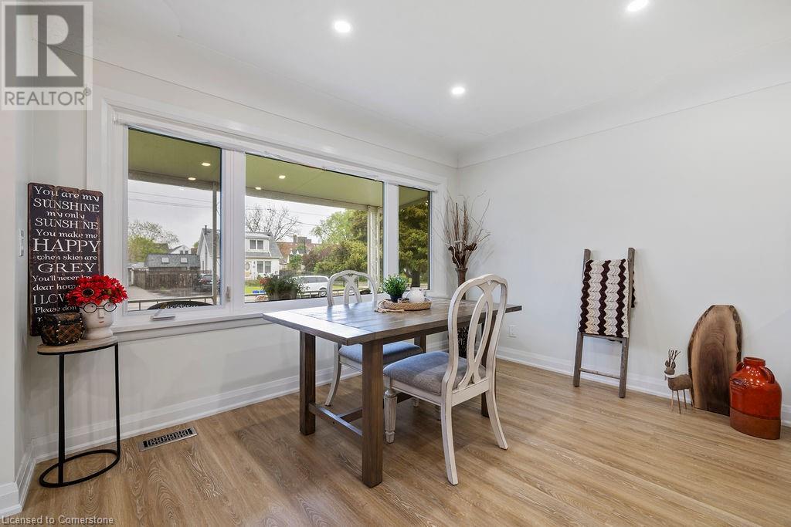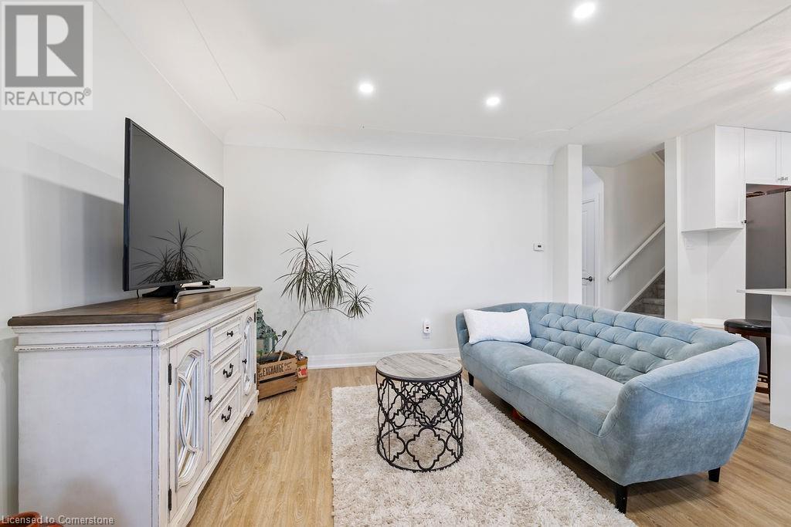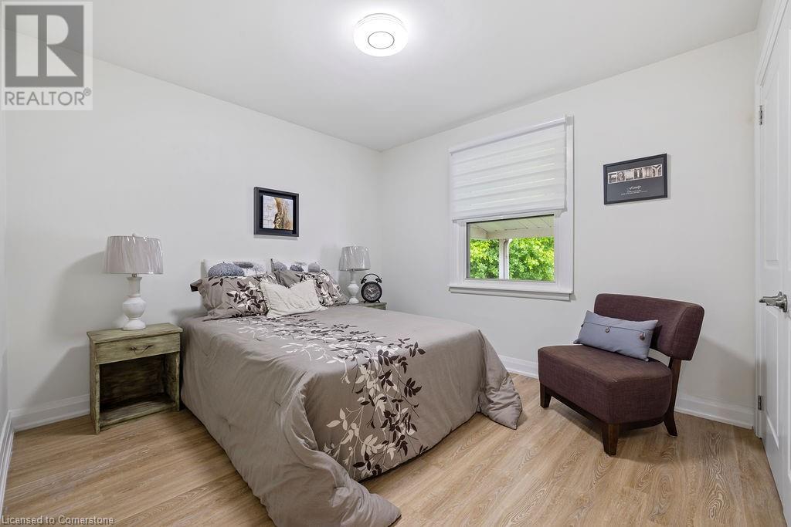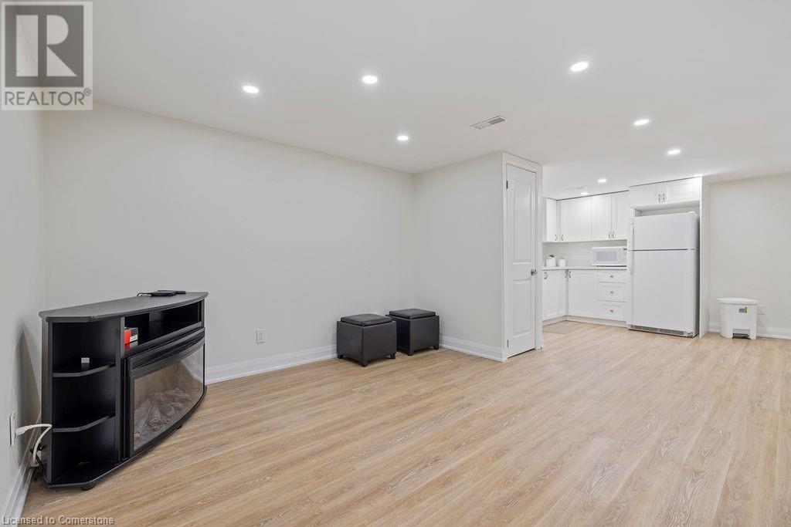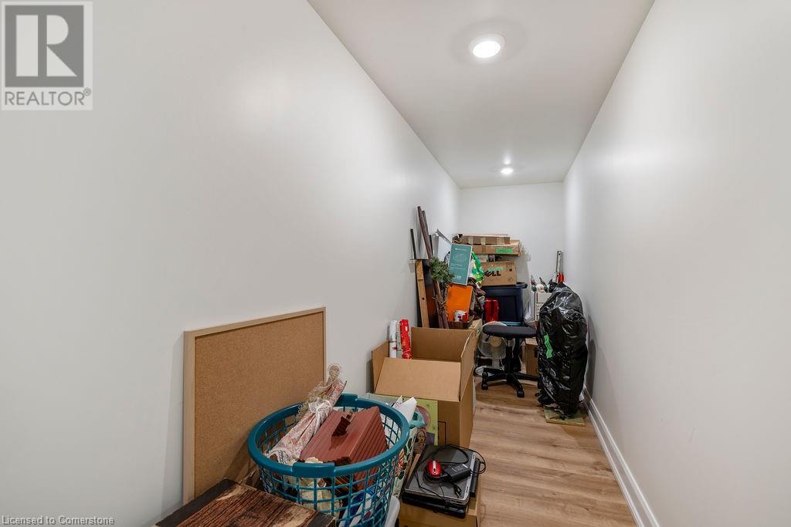6 Bedroom
3 Bathroom
1295 sqft
Central Air Conditioning
Forced Air
$749,900
Welcome to 60 Howe Ave, a speculator home in an ideal location. Nestled in a family friendly neighborhood in the heart of Hamilton Mountain, close to expressway, Mohawk College, shops, buses, parks, & downtown access. This home has been fully renovated with no expense spared! Outside, you will notice a quaint curb appeal, large covered front porch & recent metal roof. The fully fenced rear yard has a beautiful covered patio & access to the oversized garage. When you walk inside you will be greeted by the breathtaking kitchen and open concept layout. Also on the main floor a full luxury bathroom and two bedrooms, perfect for anyone that does not want to do any stairs! On the 2nd floor, there are two more bedrooms & another stunning bathroom ideal for a large family. Lastly there is a fully renovated in-law suite in the basement with its own separate entrance! With 2 more bedrooms, a recent kitchen and another beautiful bathroom, it is the perfect in-law suite. This house has everything done for you, just move in and enjoy! Perfect for families, investors or couples that would love to have the income potential. Shows 10+ (id:59646)
Property Details
|
MLS® Number
|
40732841 |
|
Property Type
|
Single Family |
|
Amenities Near By
|
Hospital, Park, Place Of Worship, Schools |
|
Features
|
Paved Driveway, Sump Pump, Automatic Garage Door Opener, In-law Suite |
|
Parking Space Total
|
5 |
Building
|
Bathroom Total
|
3 |
|
Bedrooms Above Ground
|
4 |
|
Bedrooms Below Ground
|
2 |
|
Bedrooms Total
|
6 |
|
Appliances
|
Dishwasher, Dryer, Refrigerator, Washer, Microwave Built-in, Window Coverings |
|
Basement Development
|
Finished |
|
Basement Type
|
Full (finished) |
|
Constructed Date
|
1955 |
|
Construction Style Attachment
|
Detached |
|
Cooling Type
|
Central Air Conditioning |
|
Exterior Finish
|
Brick, Stone, Vinyl Siding |
|
Foundation Type
|
Block |
|
Heating Type
|
Forced Air |
|
Stories Total
|
2 |
|
Size Interior
|
1295 Sqft |
|
Type
|
House |
|
Utility Water
|
Municipal Water |
Parking
Land
|
Access Type
|
Highway Access |
|
Acreage
|
No |
|
Land Amenities
|
Hospital, Park, Place Of Worship, Schools |
|
Sewer
|
Municipal Sewage System |
|
Size Depth
|
100 Ft |
|
Size Frontage
|
40 Ft |
|
Size Total Text
|
Under 1/2 Acre |
|
Zoning Description
|
C |
Rooms
| Level |
Type |
Length |
Width |
Dimensions |
|
Second Level |
4pc Bathroom |
|
|
Measurements not available |
|
Second Level |
Bedroom |
|
|
11'5'' x 11'11'' |
|
Second Level |
Bedroom |
|
|
15'2'' x 11'11'' |
|
Basement |
3pc Bathroom |
|
|
Measurements not available |
|
Basement |
Storage |
|
|
Measurements not available |
|
Basement |
Living Room |
|
|
12'0'' x 10'3'' |
|
Basement |
Kitchen |
|
|
12'0'' x 9'6'' |
|
Basement |
Bedroom |
|
|
10'0'' x 10'0'' |
|
Basement |
Bedroom |
|
|
10'0'' x 10'0'' |
|
Main Level |
Bedroom |
|
|
11'0'' x 9'6'' |
|
Main Level |
Bedroom |
|
|
12'0'' x 10'3'' |
|
Main Level |
3pc Bathroom |
|
|
Measurements not available |
|
Main Level |
Eat In Kitchen |
|
|
11'0'' x 10'9'' |
|
Main Level |
Living Room/dining Room |
|
|
17'1'' x 12' |
https://www.realtor.ca/real-estate/28358663/60-howe-avenue-hamilton



