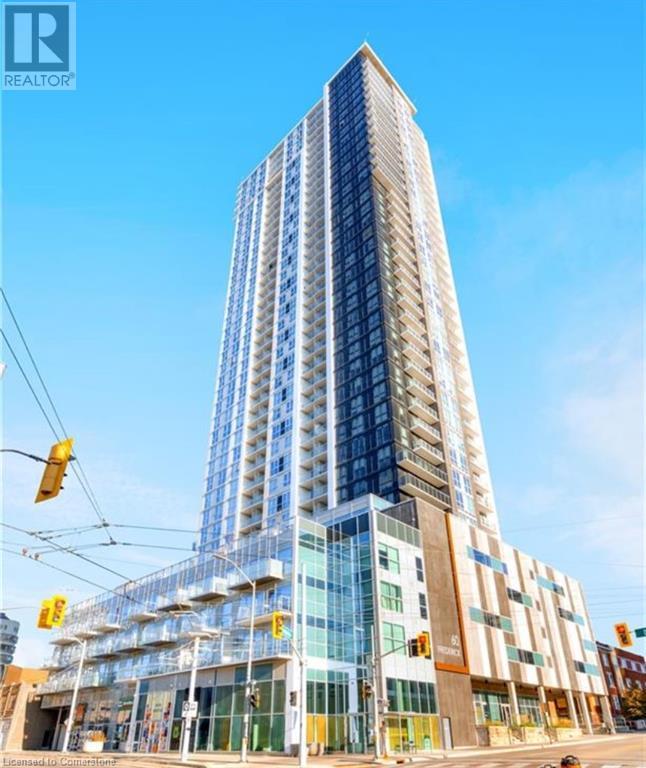2 Bedroom
1 Bathroom
555 sqft
Central Air Conditioning
Forced Air
$2,100 Monthly
Insurance, Water
Stunning 36th Floor Condo with Breathtaking City Views! Welcome to the DTK Condos located at 60 Frederick Street, Kitchener. This condo features a spacious floor plan with 1 BEDroom and a large DEN big enough to be used as second bedroom. The bathroom has a stand-up shower with glass sliding doors, floating vanity and a stackable washer and dryer. Stunning kitchen with quartz counters, stainless steel appliances, step into the living room and you'll see the beautiful expansive city views. This unit comes with 1 underground secured parking space, access to the gym and fitness facilities and rooftop patio/party room. Available December 1st, the tenant pays for hydro, tenant insurance and cable TV if desired. Internet is included in the rent rate. Schedule a viewing today and experience the best that Downtown Kitchener living has to offer. (id:59646)
Property Details
|
MLS® Number
|
40675072 |
|
Property Type
|
Single Family |
|
Neigbourhood
|
Civic Centre |
|
Amenities Near By
|
Park, Public Transit |
|
Features
|
Southern Exposure, Balcony |
|
Parking Space Total
|
1 |
Building
|
Bathroom Total
|
1 |
|
Bedrooms Above Ground
|
1 |
|
Bedrooms Below Ground
|
1 |
|
Bedrooms Total
|
2 |
|
Amenities
|
Party Room |
|
Appliances
|
Dryer, Refrigerator, Stove, Washer |
|
Basement Type
|
None |
|
Constructed Date
|
2022 |
|
Construction Style Attachment
|
Attached |
|
Cooling Type
|
Central Air Conditioning |
|
Exterior Finish
|
Concrete |
|
Foundation Type
|
Poured Concrete |
|
Heating Type
|
Forced Air |
|
Stories Total
|
1 |
|
Size Interior
|
555 Sqft |
|
Type
|
Apartment |
|
Utility Water
|
Municipal Water |
Parking
Land
|
Access Type
|
Rail Access |
|
Acreage
|
No |
|
Land Amenities
|
Park, Public Transit |
|
Sewer
|
Municipal Sewage System |
|
Size Total Text
|
Unknown |
|
Zoning Description
|
D4 |
Rooms
| Level |
Type |
Length |
Width |
Dimensions |
|
Lower Level |
Den |
|
|
8'9'' x 6'0'' |
|
Main Level |
3pc Bathroom |
|
|
Measurements not available |
|
Main Level |
Bedroom |
|
|
13'1'' x 8'2'' |
|
Main Level |
Living Room |
|
|
18'7'' x 10'8'' |
|
Main Level |
Kitchen/dining Room |
|
|
18'7'' x 10'8'' |
https://www.realtor.ca/real-estate/27629129/60-frederick-street-unit-3606-kitchener




















