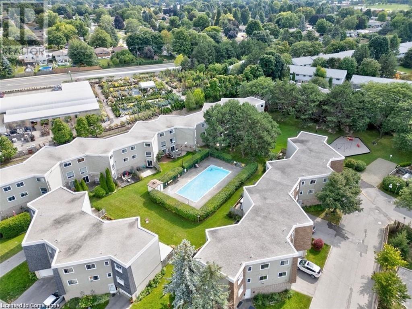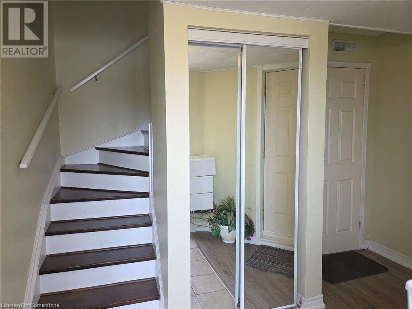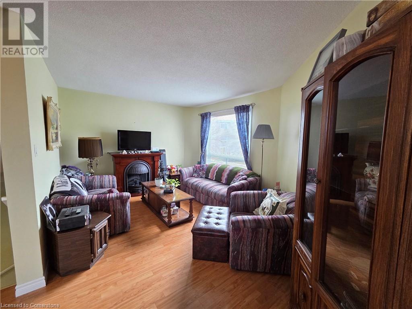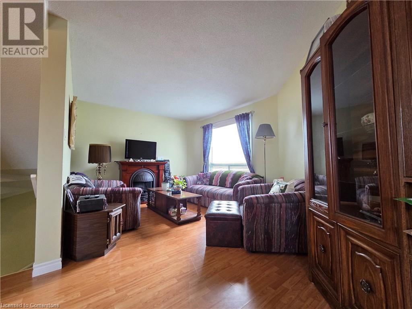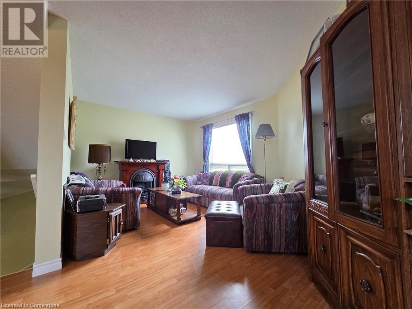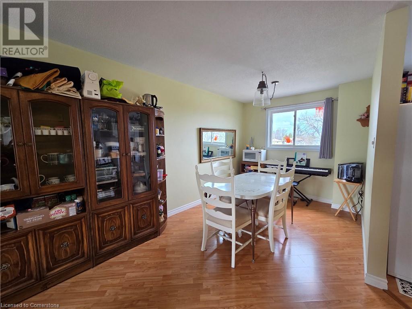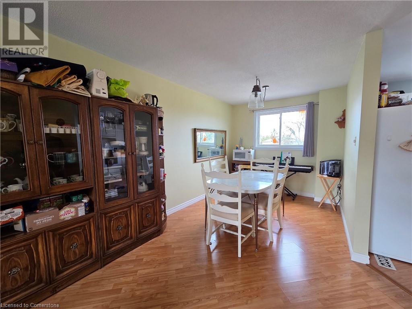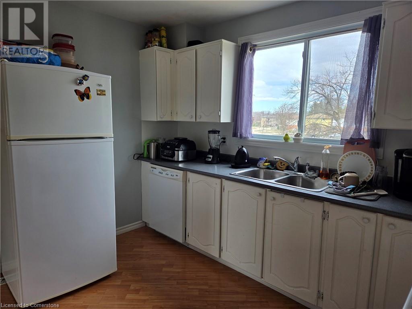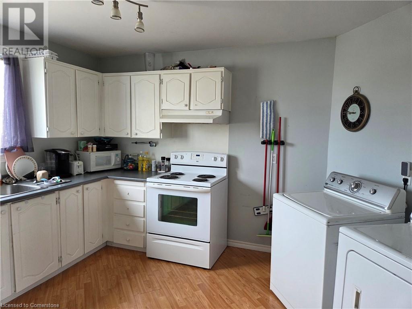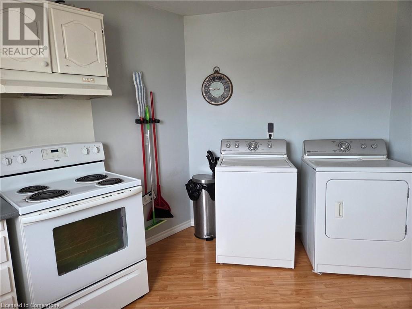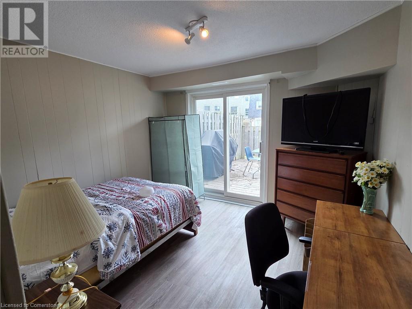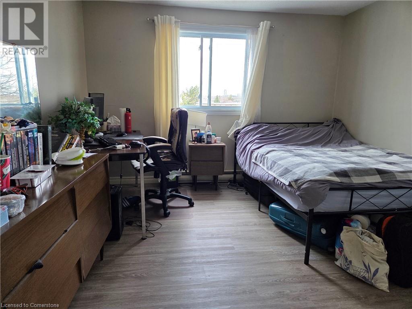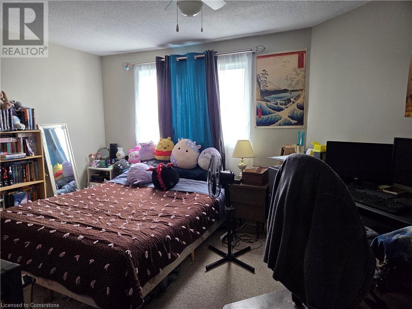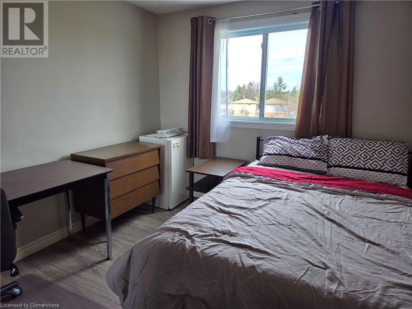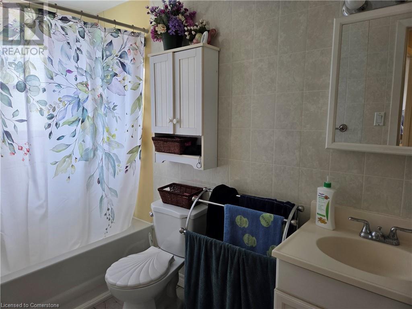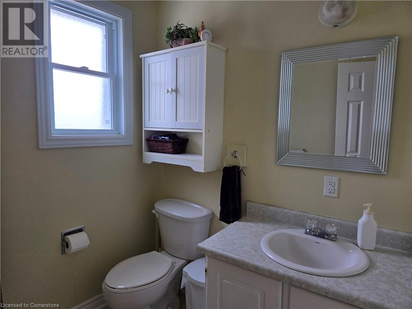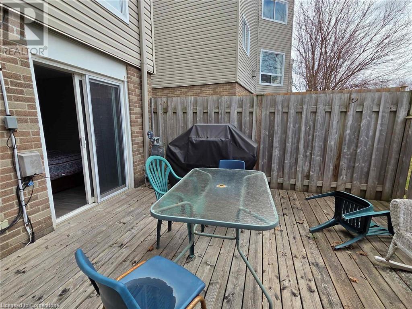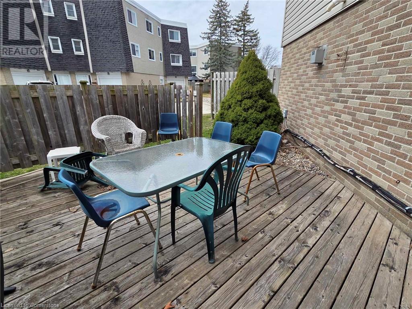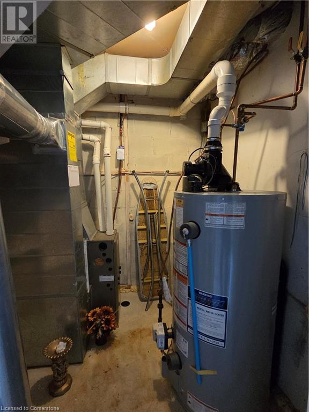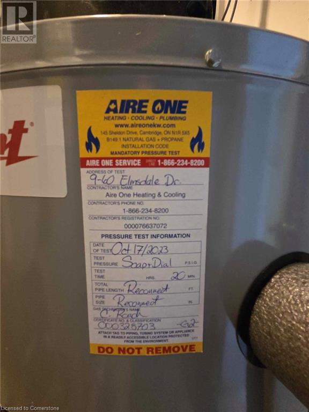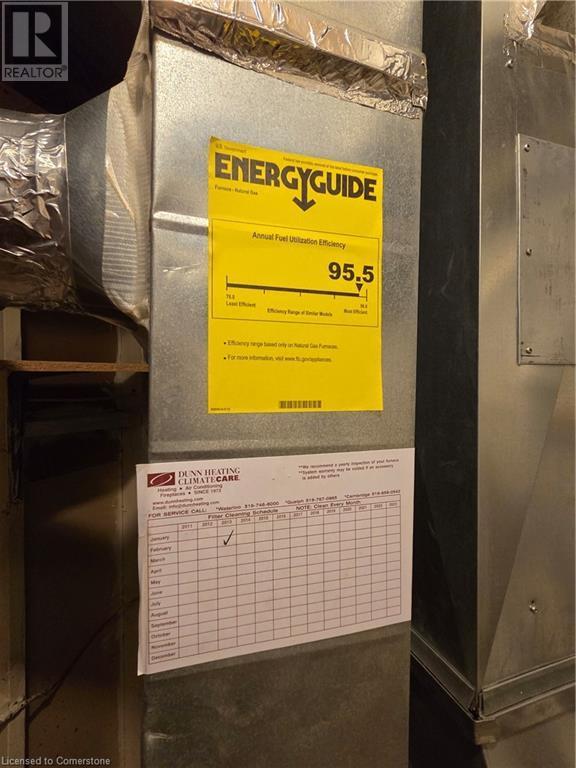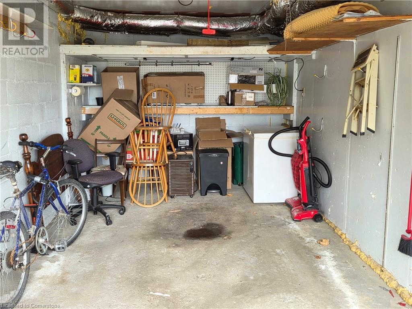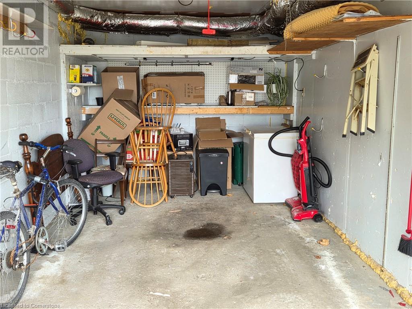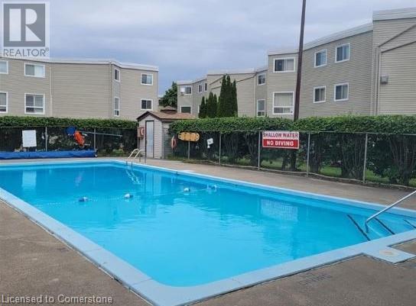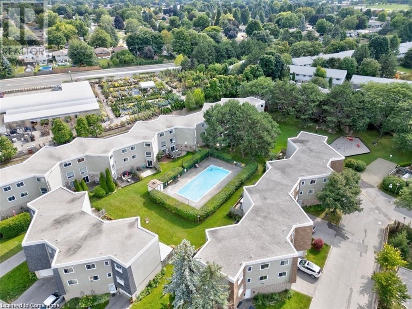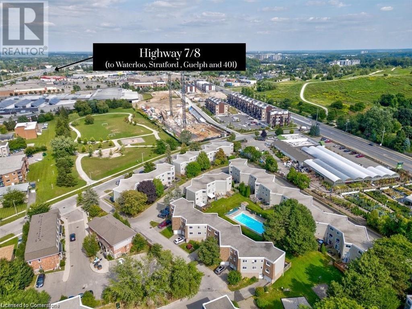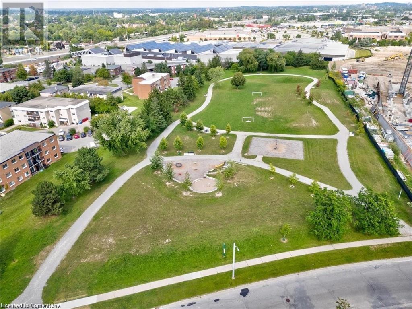60 Elmsdale Drive Unit# 9 Kitchener, Ontario N2E 2G4
$519,000Maintenance, Common Area Maintenance, Landscaping, Property Management, Parking
$519.88 Monthly
Maintenance, Common Area Maintenance, Landscaping, Property Management, Parking
$519.88 MonthlyATTENTION INVESTORS!! Great investment property located close to shopping, city transit, walking trails, and McLennan Park. With over 1575 finished living area above grade, this fully-furnished property has 4 bedrooms & is currently fully rented until April 2026. This provides a Savvy investor with an immediate and excellent return on your investment! Contact me for your private tour and more information today! (id:59646)
Property Details
| MLS® Number | 40717279 |
| Property Type | Single Family |
| Neigbourhood | Laurentian Hills |
| Amenities Near By | Park, Place Of Worship, Public Transit, Schools |
| Equipment Type | Water Heater |
| Features | Balcony, Automatic Garage Door Opener |
| Parking Space Total | 3 |
| Pool Type | Inground Pool |
| Rental Equipment Type | Water Heater |
| View Type | City View |
Building
| Bathroom Total | 2 |
| Bedrooms Above Ground | 4 |
| Bedrooms Total | 4 |
| Appliances | Dishwasher, Dryer, Refrigerator, Stove, Washer, Hood Fan, Window Coverings, Garage Door Opener |
| Architectural Style | 3 Level |
| Basement Type | None |
| Constructed Date | 1975 |
| Construction Style Attachment | Attached |
| Cooling Type | Central Air Conditioning |
| Exterior Finish | Aluminum Siding, Brick |
| Fire Protection | Smoke Detectors |
| Foundation Type | Poured Concrete |
| Half Bath Total | 1 |
| Heating Fuel | Natural Gas |
| Heating Type | Forced Air, Hot Water Radiator Heat |
| Stories Total | 3 |
| Size Interior | 1576 Sqft |
| Type | Row / Townhouse |
| Utility Water | Municipal Water |
Parking
| Attached Garage |
Land
| Access Type | Highway Access |
| Acreage | No |
| Fence Type | Partially Fenced |
| Land Amenities | Park, Place Of Worship, Public Transit, Schools |
| Sewer | Municipal Sewage System |
| Size Total Text | Under 1/2 Acre |
| Zoning Description | R2b |
Rooms
| Level | Type | Length | Width | Dimensions |
|---|---|---|---|---|
| Second Level | 2pc Bathroom | 6'1'' x 6'1'' | ||
| Second Level | Dining Room | 11'1'' x 8'10'' | ||
| Second Level | Living Room | 18'8'' x 12'8'' | ||
| Second Level | Kitchen | 12'3'' x 11'5'' | ||
| Third Level | 4pc Bathroom | 9'8'' x 4'11'' | ||
| Third Level | Bedroom | 10'2'' x 9'11'' | ||
| Third Level | Bedroom | 11'11'' x 10'4'' | ||
| Third Level | Bedroom | 15'2'' x 11'5'' | ||
| Main Level | Utility Room | 4'3'' x 3'3'' | ||
| Main Level | Bedroom | 13'0'' x 9'11'' |
Utilities
| Cable | Available |
| Electricity | Available |
| Natural Gas | Available |
https://www.realtor.ca/real-estate/28271742/60-elmsdale-drive-unit-9-kitchener
Interested?
Contact us for more information

