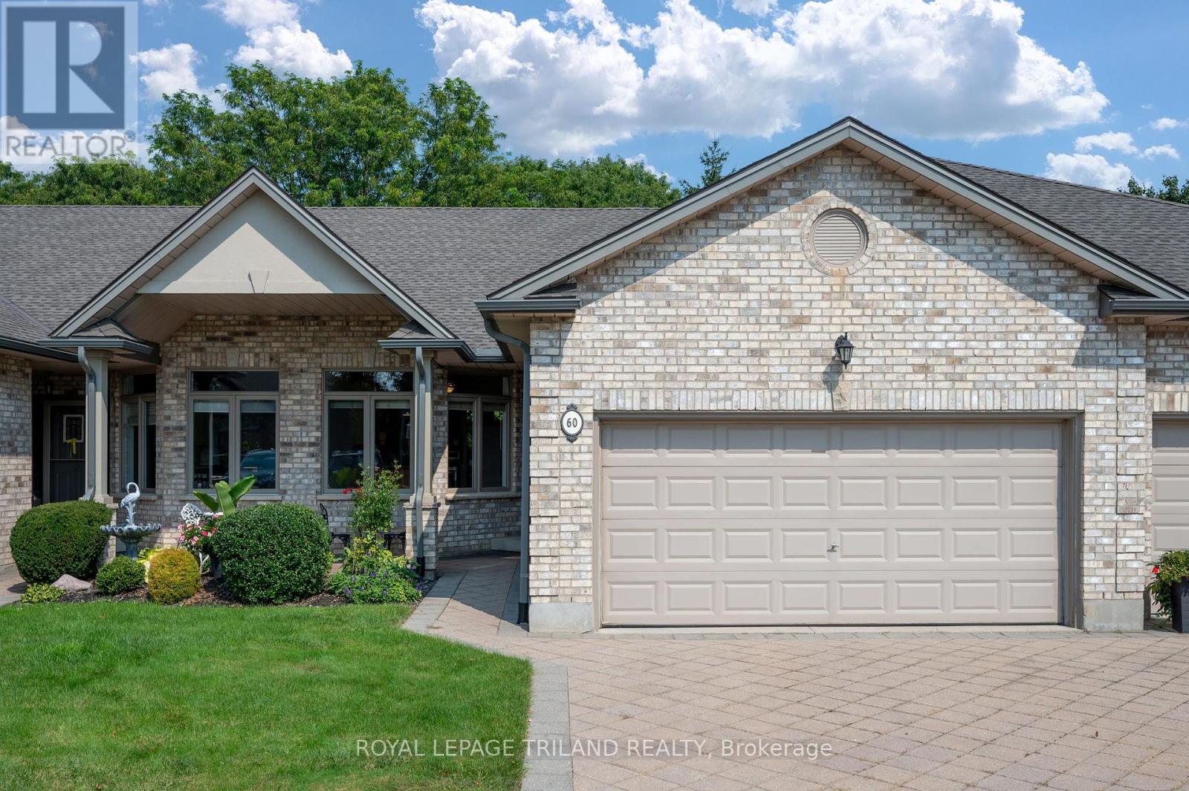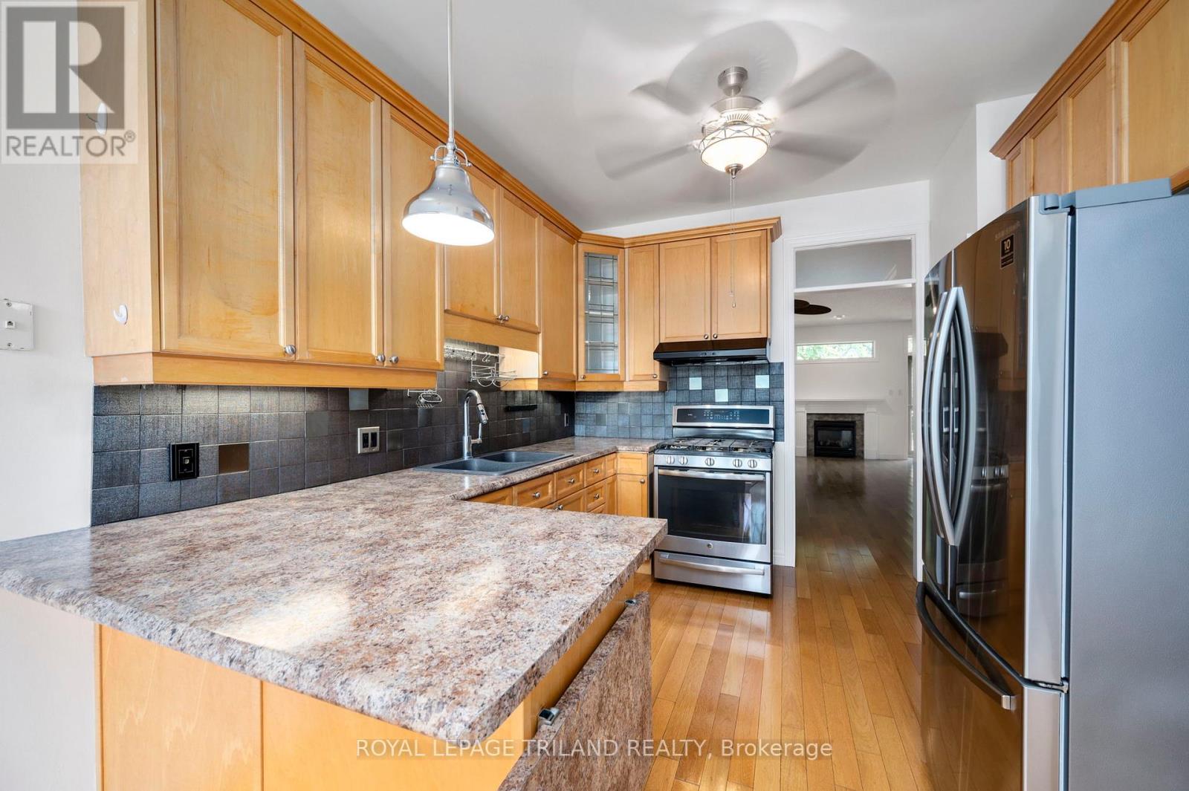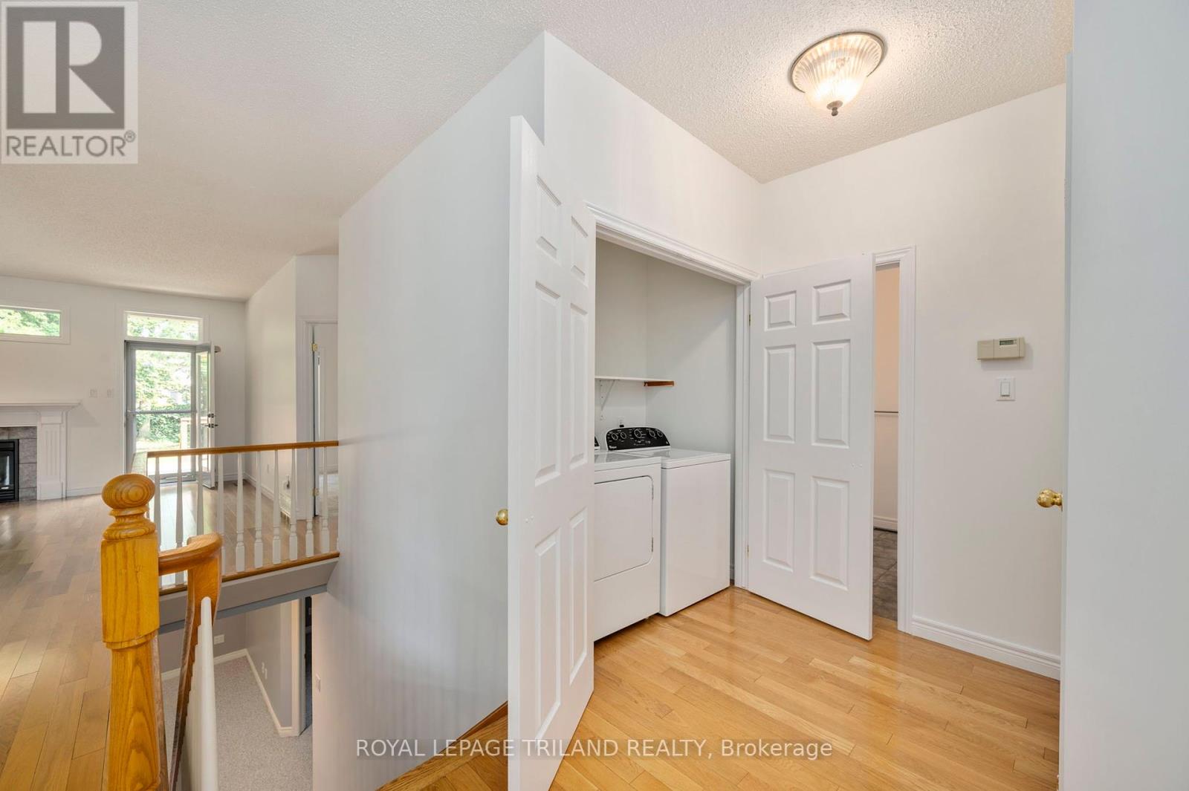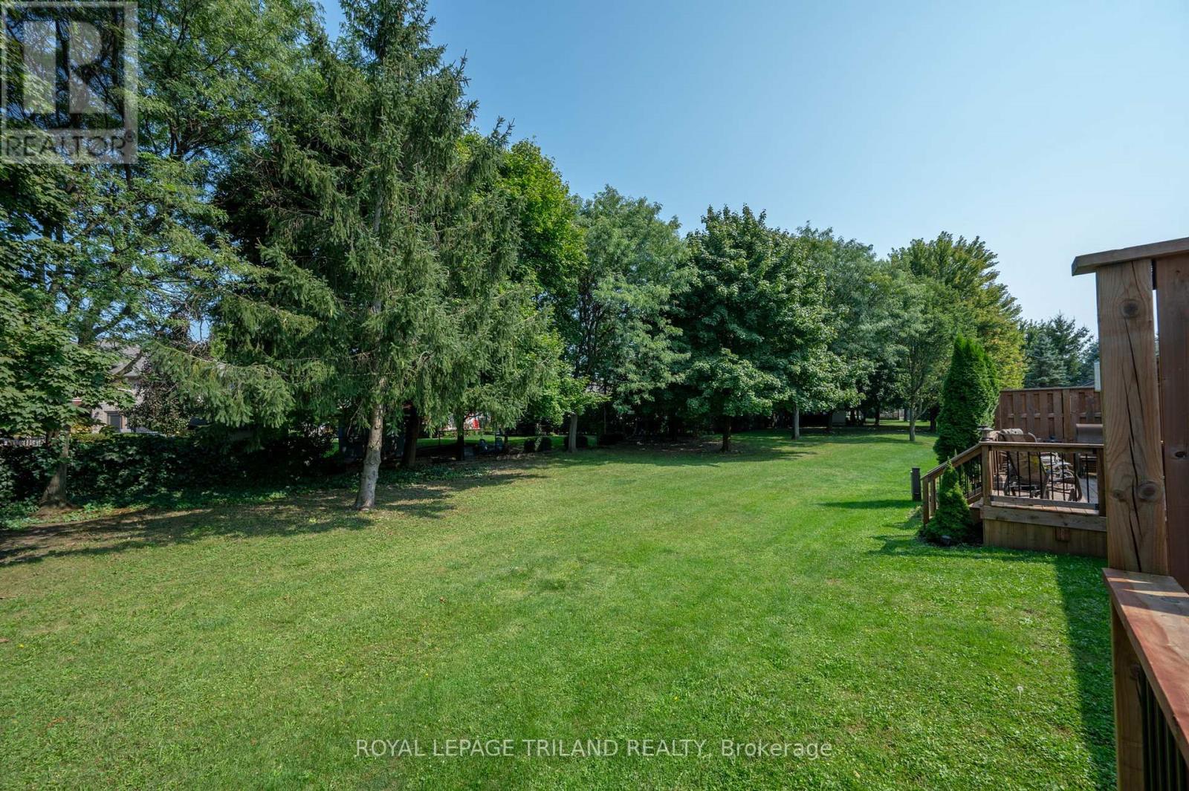60 - 44 Edgevalley Road London, Ontario N5Y 5P7
$644,900Maintenance, Common Area Maintenance, Insurance, Parking
$360 Monthly
Maintenance, Common Area Maintenance, Insurance, Parking
$360 MonthlyCharming One-Floor Condo with Modern Amenities & Peaceful Setting ... Welcome to 44 Edgevalley Rd, Unit 60. With its 9ft ceilings, this property offers a blend of modern convenience and relaxed living. Boasting two spacious bedrooms on the main, it's perfect for those seeking a comfortable and stylish home. KITCHEN: Light-filled, eat-in kitchen is designed with plenty of cabinetry/counter space with breakfast bar that's ideal for morning coffee and casual dining. LIVING & DINING AREAS: Open-concept dining and living room is a highlight of this home, with beautiful hardwood flooring, cozy gas fireplace flanked with glass windows and a walk-out to your private deck. Deck overlooks protected green space offering a peaceful and private retreat which is near impossible to find - it's truly stunning! BEDROOMS: 2 on the main level. Generous primary suite allows for plenty of furniture placement options, 3pc ensuite bath and large walk-in closet ... king size bed? .... no problem! The second bedroom, adorned with elegant French doors can easily be used as a home office. LAUNDRY: Main level laundry is super convenient and adds ease and functionality to your daily living. Moving to the LOWER LEVEL; Spacious rec room is fantastic for larger gatherings and cherished moments with friends/family. Third bedroom (egress) and 3pc bath provides your overnight guests with privacy, space and comfort. UTILITY ROOM: Oodles of storage space with workbench. PARKING: Double drive (pavers) and attached garage with automatic door opener. This quality home, with its well designed floor plan will not disappoint -- Don't miss the opportunity to make this quality built and well-appointed home your own! **** EXTRAS **** Condo Fees Include as follows: Building Maintenance, Common Elements, Snow Removal, Ground Maintenance/Landscaping, Decks, Doors, Roof, Windows. (id:59646)
Property Details
| MLS® Number | X9352472 |
| Property Type | Single Family |
| Community Name | East A |
| Amenities Near By | Park, Public Transit |
| Community Features | Pet Restrictions, Community Centre |
| Features | Conservation/green Belt, Balcony, In Suite Laundry |
| Parking Space Total | 4 |
| View Type | View |
Building
| Bathroom Total | 3 |
| Bedrooms Above Ground | 2 |
| Bedrooms Below Ground | 1 |
| Bedrooms Total | 3 |
| Appliances | Central Vacuum, Garage Door Opener Remote(s), Dishwasher, Garage Door Opener, Refrigerator, Stove, Window Coverings |
| Architectural Style | Bungalow |
| Basement Development | Finished |
| Basement Type | N/a (finished) |
| Cooling Type | Central Air Conditioning |
| Exterior Finish | Brick |
| Fire Protection | Smoke Detectors |
| Fireplace Present | Yes |
| Flooring Type | Hardwood |
| Foundation Type | Concrete |
| Heating Fuel | Natural Gas |
| Heating Type | Forced Air |
| Stories Total | 1 |
| Type | Row / Townhouse |
Parking
| Attached Garage |
Land
| Acreage | No |
| Land Amenities | Park, Public Transit |
Rooms
| Level | Type | Length | Width | Dimensions |
|---|---|---|---|---|
| Lower Level | Utility Room | 9.47 m | 6.15 m | 9.47 m x 6.15 m |
| Lower Level | Recreational, Games Room | 5.34 m | 7.75 m | 5.34 m x 7.75 m |
| Lower Level | Bedroom 3 | 4.03 m | 3.64 m | 4.03 m x 3.64 m |
| Main Level | Foyer | 3.94 m | 3.79 m | 3.94 m x 3.79 m |
| Main Level | Kitchen | 3.06 m | 3.38 m | 3.06 m x 3.38 m |
| Main Level | Eating Area | 3.06 m | 3.06 m | 3.06 m x 3.06 m |
| Main Level | Dining Room | 4.26 m | 3.94 m | 4.26 m x 3.94 m |
| Main Level | Living Room | 5.34 m | 3.56 m | 5.34 m x 3.56 m |
| Main Level | Primary Bedroom | 4.03 m | 4.2 m | 4.03 m x 4.2 m |
| Main Level | Bedroom 2 | 4.03 m | 3.04 m | 4.03 m x 3.04 m |
| Main Level | Laundry Room | 2.09 m | 0.82 m | 2.09 m x 0.82 m |
https://www.realtor.ca/real-estate/27422281/60-44-edgevalley-road-london-east-a
Interested?
Contact us for more information




































