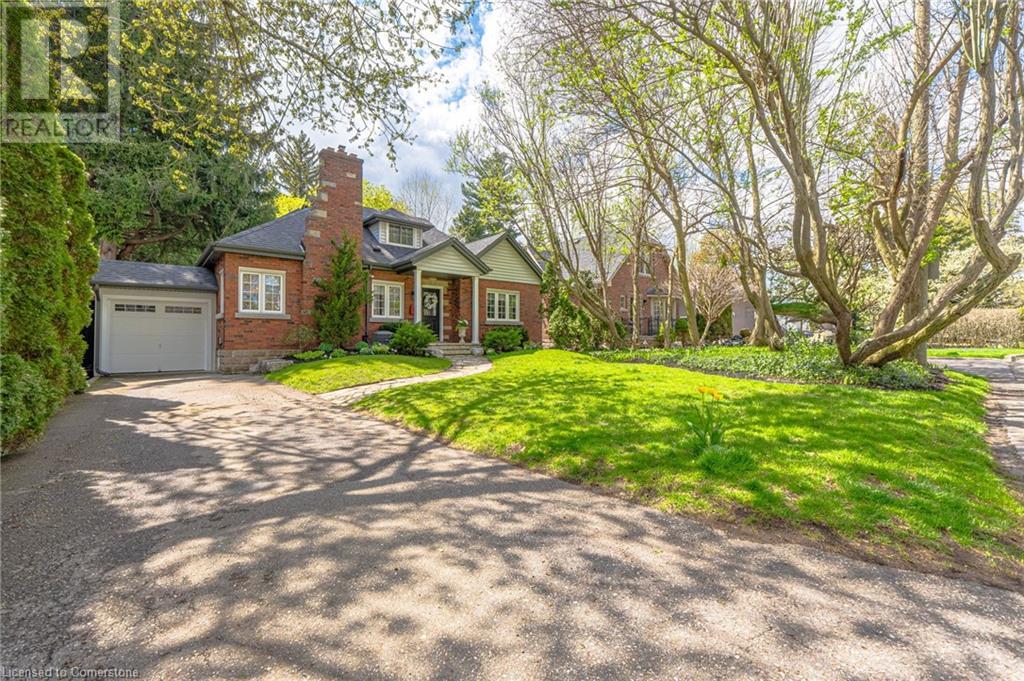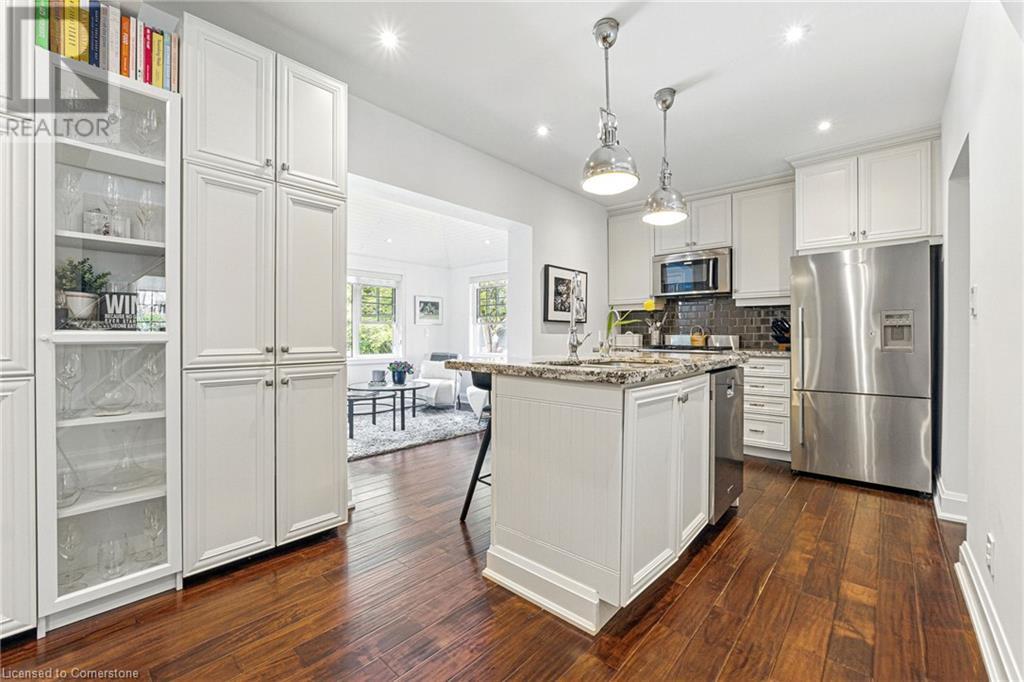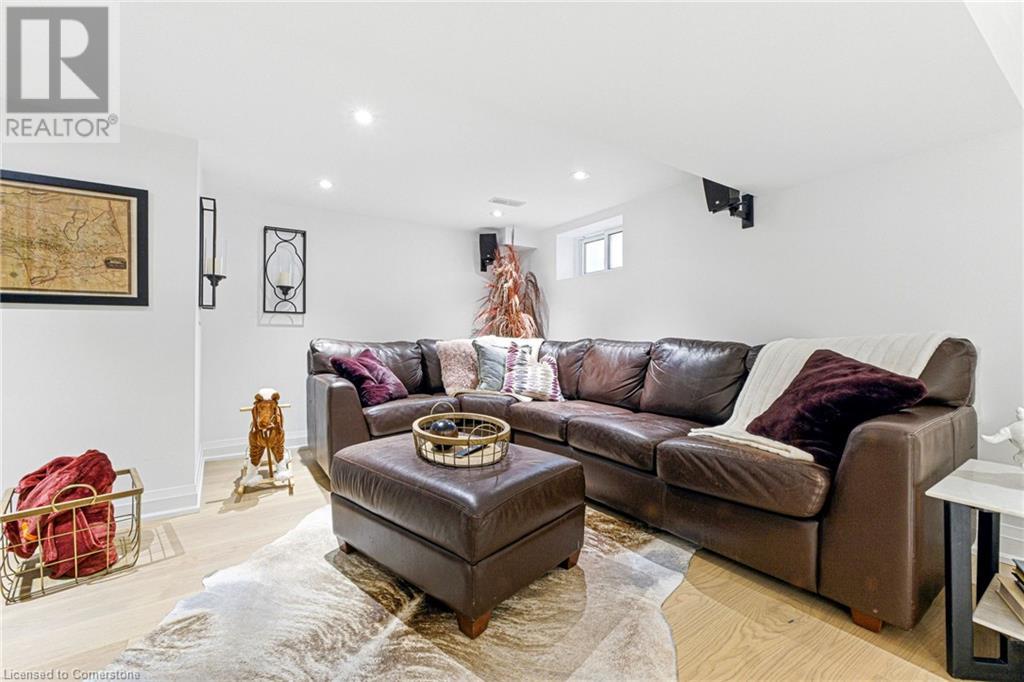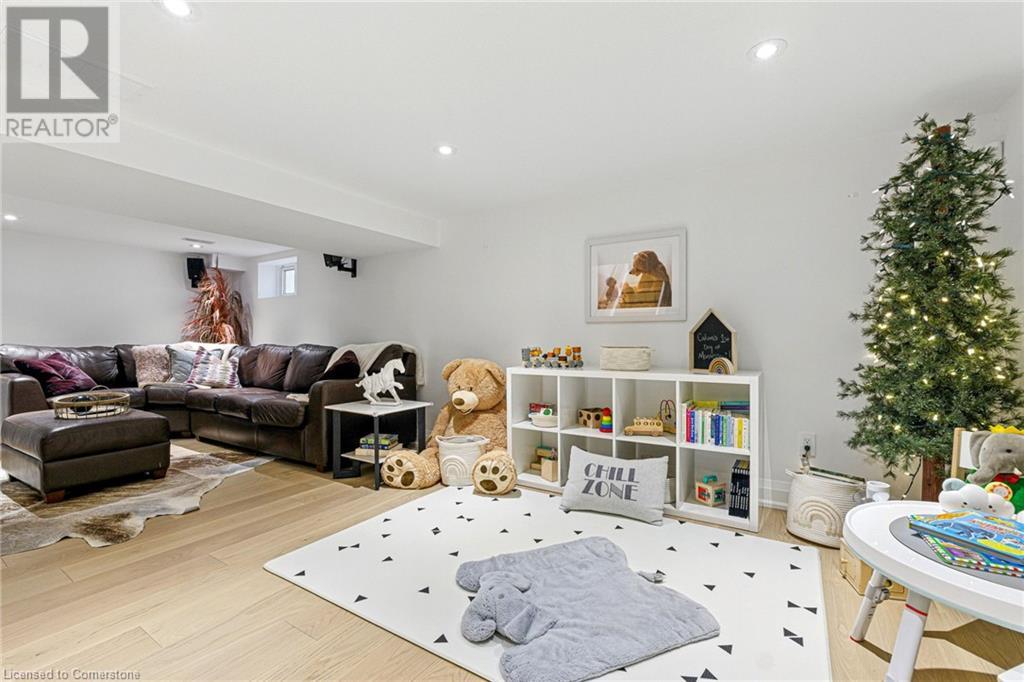4 Bedroom
3 Bathroom
2182 sqft
Fireplace
Inground Pool
Central Air Conditioning
Forced Air
$1,289,900
This stunning 3+1 bedroom home captures attention with its impeccable curb appeal. Tucked on a quiet dead end street that connects to the Rail Trail, the home boasts a beautifully landscaped front yard, a classic exterior, and a welcoming porch. Step inside to discover a warm interior where spacious living areas and modern touches blend effortlessly. The open-concept layout is ideal for both entertaining and everyday living, with a seamless flow from the living room to the dining area and into the kitchen. The upstairs master bedroom and ensuite come with a versatile loft space that awaits your creative touch. A fully renovated basement offers ample additional living space. The true showstopper lies beyond the back door: an incredible, deep backyard oasis that feels like a private retreat. Whether you're hosting summer barbecues, lounging under the shade of mature trees, or simply unwinding after a long day, this outdoor space offers endless possibilities. Gardeners, entertainers, and families alike will fall in love with the space. With 3+1 bedrooms, 3 bathrooms, and thoughtful upgrades throughout, this home is move-in ready and waiting for its next chapter. Don’t miss your chance to own this gem — homes like this don’t come around often! (id:59646)
Property Details
|
MLS® Number
|
40723352 |
|
Property Type
|
Single Family |
|
Amenities Near By
|
Schools, Shopping |
|
Equipment Type
|
Water Heater |
|
Features
|
Paved Driveway, Skylight, Gazebo, Sump Pump |
|
Parking Space Total
|
4 |
|
Pool Type
|
Inground Pool |
|
Rental Equipment Type
|
Water Heater |
|
Structure
|
Shed |
Building
|
Bathroom Total
|
3 |
|
Bedrooms Above Ground
|
3 |
|
Bedrooms Below Ground
|
1 |
|
Bedrooms Total
|
4 |
|
Appliances
|
Dishwasher, Dryer, Freezer, Microwave, Refrigerator, Washer, Range - Gas, Microwave Built-in, Hood Fan, Window Coverings |
|
Basement Development
|
Finished |
|
Basement Type
|
Full (finished) |
|
Construction Style Attachment
|
Detached |
|
Cooling Type
|
Central Air Conditioning |
|
Exterior Finish
|
Aluminum Siding, Brick, Metal, Vinyl Siding |
|
Fireplace Present
|
Yes |
|
Fireplace Total
|
2 |
|
Foundation Type
|
Block |
|
Heating Fuel
|
Natural Gas |
|
Heating Type
|
Forced Air |
|
Stories Total
|
2 |
|
Size Interior
|
2182 Sqft |
|
Type
|
House |
|
Utility Water
|
Municipal Water |
Parking
Land
|
Access Type
|
Road Access |
|
Acreage
|
No |
|
Land Amenities
|
Schools, Shopping |
|
Sewer
|
Municipal Sewage System |
|
Size Depth
|
138 Ft |
|
Size Frontage
|
50 Ft |
|
Size Total Text
|
Under 1/2 Acre |
|
Zoning Description
|
R1 |
Rooms
| Level |
Type |
Length |
Width |
Dimensions |
|
Second Level |
Primary Bedroom |
|
|
14'9'' x 9'7'' |
|
Second Level |
Full Bathroom |
|
|
Measurements not available |
|
Second Level |
Loft |
|
|
23'7'' x 14'11'' |
|
Second Level |
Other |
|
|
5'5'' x 4'2'' |
|
Basement |
Laundry Room |
|
|
19'10'' x 10'9'' |
|
Basement |
3pc Bathroom |
|
|
Measurements not available |
|
Basement |
Recreation Room |
|
|
23'1'' x 11'2'' |
|
Basement |
Recreation Room |
|
|
14' x 11'9'' |
|
Basement |
Bedroom |
|
|
10'7'' x 6'7'' |
|
Main Level |
Living Room |
|
|
17'8'' x 12'4'' |
|
Main Level |
Bedroom |
|
|
11'10'' x 9'5'' |
|
Main Level |
4pc Bathroom |
|
|
Measurements not available |
|
Main Level |
Family Room |
|
|
15'3'' x 8'10'' |
|
Main Level |
Bedroom |
|
|
12'3'' x 10'8'' |
|
Main Level |
Kitchen |
|
|
15'5'' x 9'5'' |
|
Main Level |
Dining Room |
|
|
12'10'' x 9'11'' |
|
Main Level |
Foyer |
|
|
9'8'' x 6'1'' |
https://www.realtor.ca/real-estate/28281712/6-tweedsmuir-avenue-dundas





















































